$1,539,000
Available - For Sale
Listing ID: E12005265
63 Lambeth Squa , Toronto, M1W 3B3, Toronto
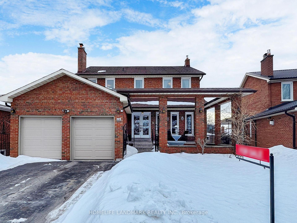
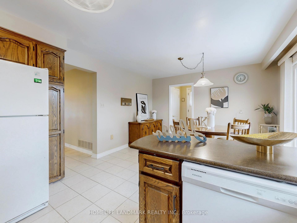
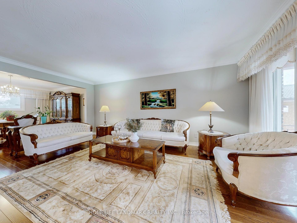
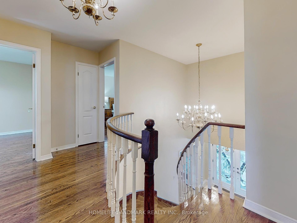

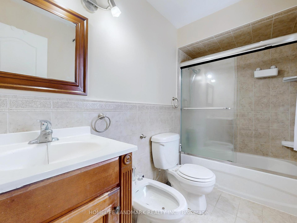
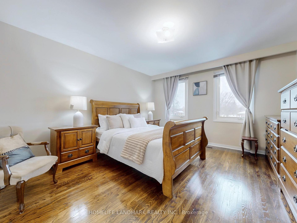
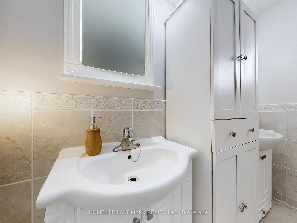
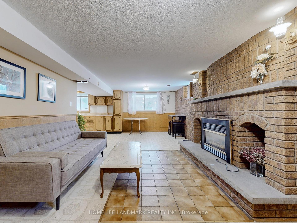
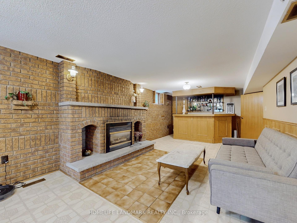
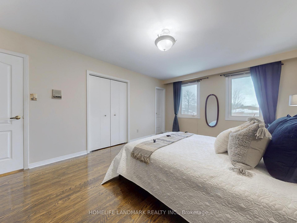
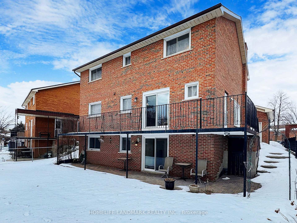
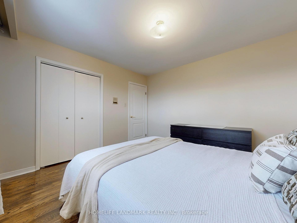
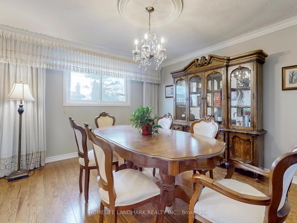
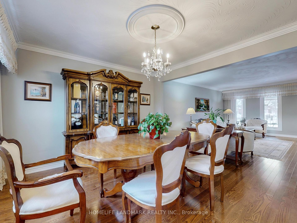
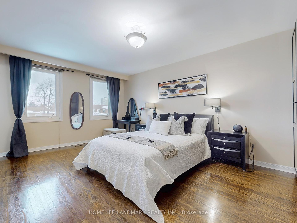

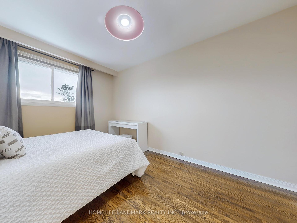
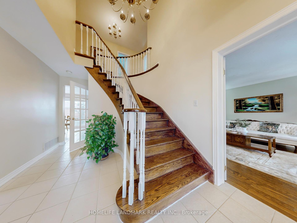
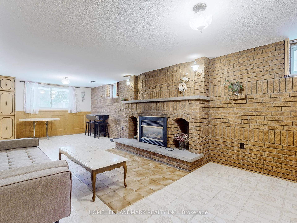
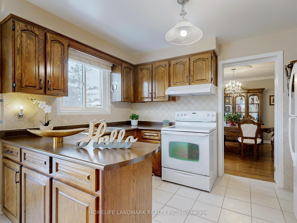
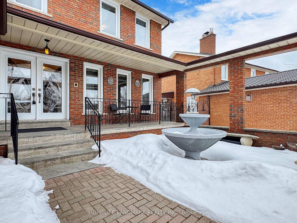
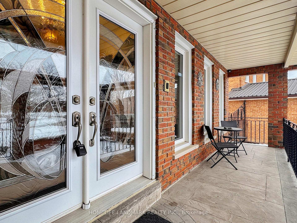
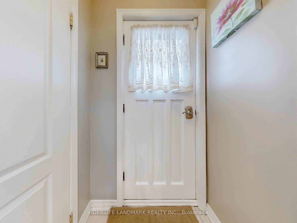
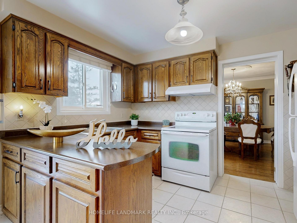
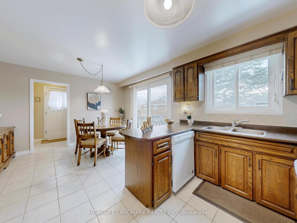
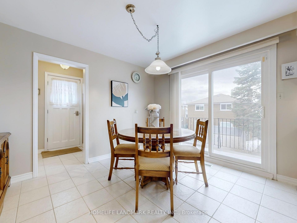
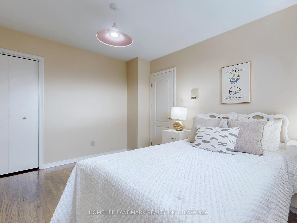

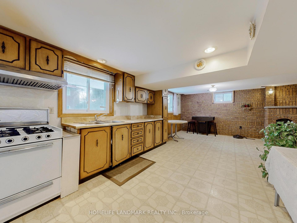
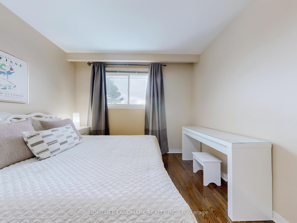
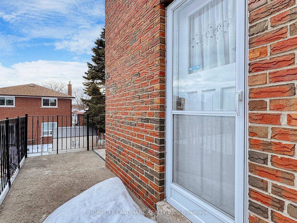
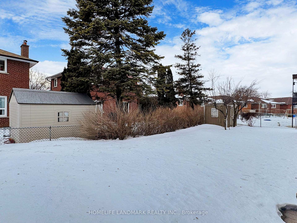
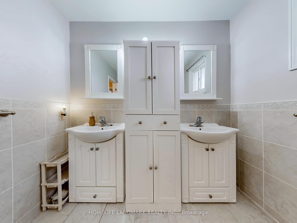
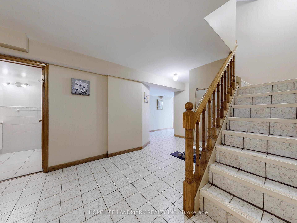
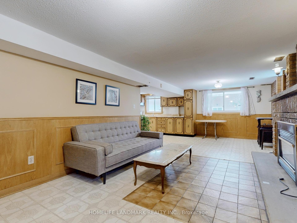

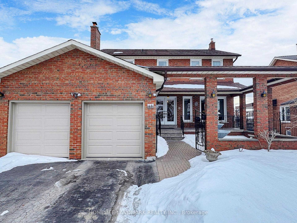
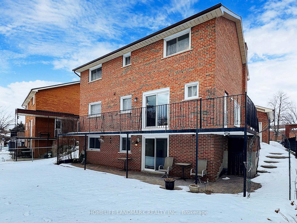
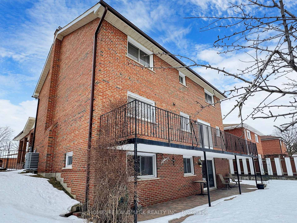
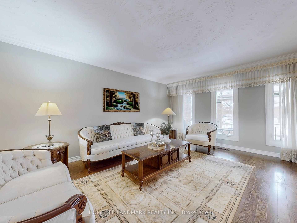
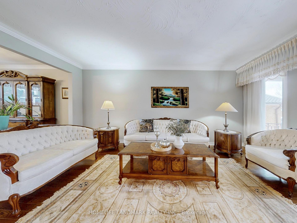
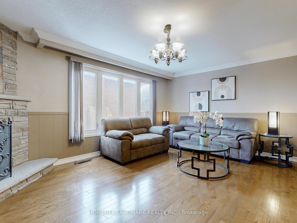
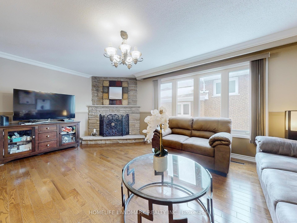
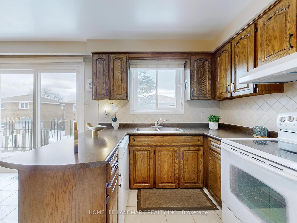
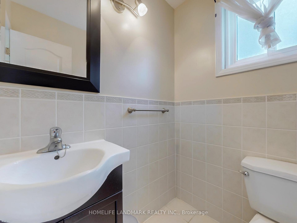
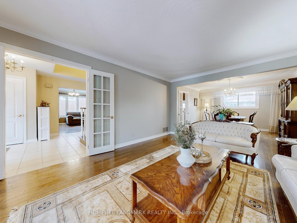
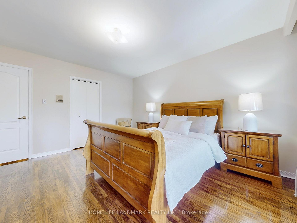
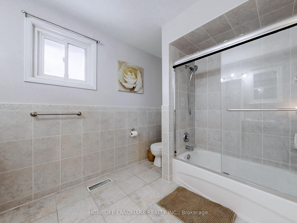
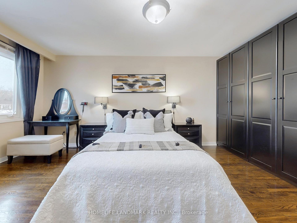
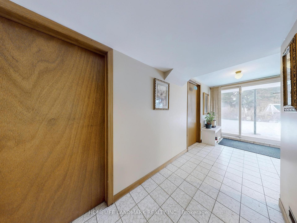
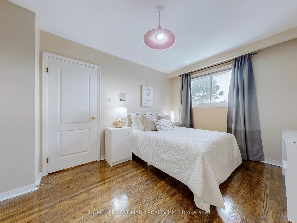
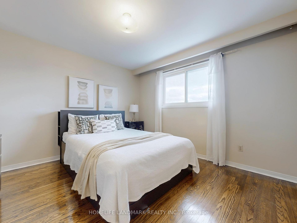
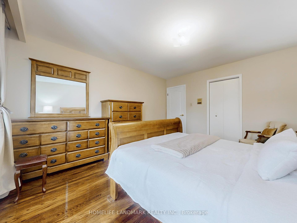

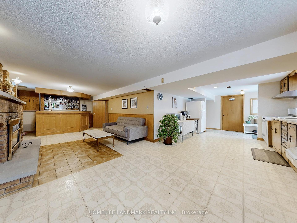
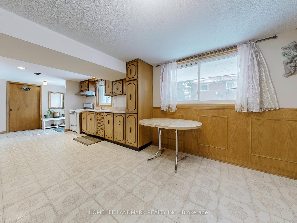
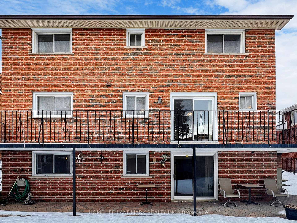


























































| This stunning 4-bedroom detached home with a double garage sits on a generous 56' x 108' lot. The charming front yard features a beautiful fountain, creating a welcoming entrance. Inside, large windows fill the home with natural light, enhancing its spacious and airy feel. The Hardwood floor throughout 1st and 2nd floor. Elegant spiral staircase. The upper level boasts four generously sized bedrooms, each with large windows and ample closet space. The walk-out basement is a true highlight, featuring a bar, sauna, fully equipped kitchen and entertainment room, perfect for personal enjoyment or easily convertible into a separate entrance apartment, offering rental income potential or mortgage relief. Close to Hwy 404, T&T supermarkets, Shopping Malls, schools, and parks. Dr. Norman Bethune High School. |
| Price | $1,539,000 |
| Taxes: | $7038.45 |
| Occupancy by: | Owner |
| Address: | 63 Lambeth Squa , Toronto, M1W 3B3, Toronto |
| Directions/Cross Streets: | Steeles/Pharmacy |
| Rooms: | 8 |
| Rooms +: | 3 |
| Bedrooms: | 4 |
| Bedrooms +: | 0 |
| Family Room: | T |
| Basement: | Finished wit, Finished |
| Level/Floor | Room | Length(ft) | Width(ft) | Descriptions | |
| Room 1 | Main | Living Ro | 17.97 | 12 | Combined w/Dining, Hardwood Floor, Moulded Ceiling |
| Room 2 | Main | Dining Ro | 12.04 | 12.04 | Combined w/Living, Hardwood Floor, Moulded Ceiling |
| Room 3 | Main | Family Ro | 17.97 | 10.79 | Gas Fireplace, Hardwood Floor, Moulded Ceiling |
| Room 4 | Main | Kitchen | 22.14 | 12 | Breakfast Area, Ceramic Floor, W/O To Balcony |
| Room 5 | Second | Primary B | 18.01 | 12.99 | 5 Pc Ensuite, Hardwood Floor, Large Window |
| Room 6 | Second | Bedroom 2 | 18.01 | 12.99 | 4 Pc Bath, Hardwood Floor, Large Window |
| Room 7 | Second | Bedroom 3 | 12.99 | 12.53 | Large Closet, Hardwood Floor, Large Window |
| Room 8 | Second | Bedroom 4 | 12.99 | 11.64 | Large Closet, Hardwood Floor, Large Window |
| Room 9 | Basement | Family Ro | 30.01 | 12 | Gas Fireplace, Ceramic Floor, Wet Bar |
| Room 10 | Basement | Kitchen | 16.89 | 11.84 | W/O To Patio, Ceramic Floor, B/I Appliances |
| Room 11 | Basement | Recreatio | 30.01 | 12 | 3 Pc Bath, Sauna, Above Grade Window |
| Washroom Type | No. of Pieces | Level |
| Washroom Type 1 | 5 | Second |
| Washroom Type 2 | 4 | Second |
| Washroom Type 3 | 2 | Main |
| Washroom Type 4 | 3 | Basement |
| Washroom Type 5 | 0 |
| Total Area: | 0.00 |
| Property Type: | Detached |
| Style: | 2-Storey |
| Exterior: | Brick |
| Garage Type: | Attached |
| (Parking/)Drive: | Private |
| Drive Parking Spaces: | 4 |
| Park #1 | |
| Parking Type: | Private |
| Park #2 | |
| Parking Type: | Private |
| Pool: | None |
| CAC Included: | N |
| Water Included: | N |
| Cabel TV Included: | N |
| Common Elements Included: | N |
| Heat Included: | N |
| Parking Included: | N |
| Condo Tax Included: | N |
| Building Insurance Included: | N |
| Fireplace/Stove: | Y |
| Heat Type: | Forced Air |
| Central Air Conditioning: | Central Air |
| Central Vac: | N |
| Laundry Level: | Syste |
| Ensuite Laundry: | F |
| Sewers: | Sewer |
$
%
Years
This calculator is for demonstration purposes only. Always consult a professional
financial advisor before making personal financial decisions.
| Although the information displayed is believed to be accurate, no warranties or representations are made of any kind. |
| HOMELIFE LANDMARK REALTY INC. |
- Listing -1 of 0
|
|

Arthur Sercan & Jenny Spanos
Sales Representative
Dir:
416-723-4688
Bus:
416-445-8855
| Virtual Tour | Book Showing | Email a Friend |
Jump To:
At a Glance:
| Type: | Freehold - Detached |
| Area: | Toronto |
| Municipality: | Toronto E05 |
| Neighbourhood: | Steeles |
| Style: | 2-Storey |
| Lot Size: | x 108.12(Feet) |
| Approximate Age: | |
| Tax: | $7,038.45 |
| Maintenance Fee: | $0 |
| Beds: | 4 |
| Baths: | 4 |
| Garage: | 0 |
| Fireplace: | Y |
| Air Conditioning: | |
| Pool: | None |
Locatin Map:
Payment Calculator:

Listing added to your favorite list
Looking for resale homes?

By agreeing to Terms of Use, you will have ability to search up to 283460 listings and access to richer information than found on REALTOR.ca through my website.


