$749,000
Available - For Sale
Listing ID: X12049724
361 Apple Hill Cres , Kitchener, N2R 0E8, Waterloo
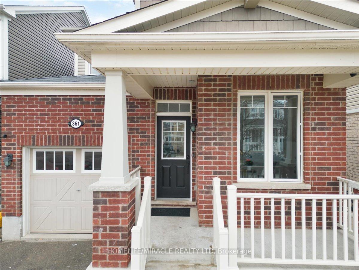
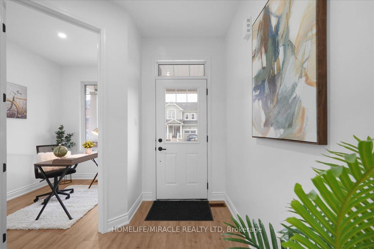
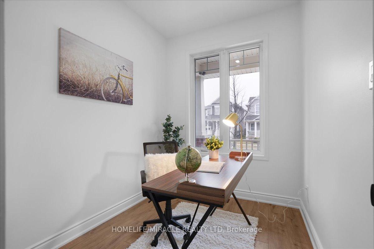
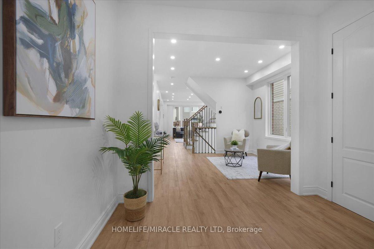
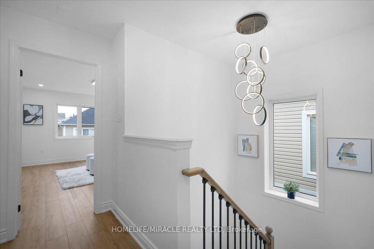
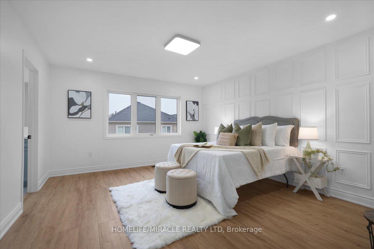
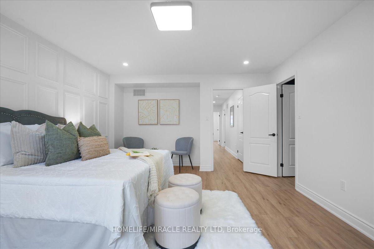
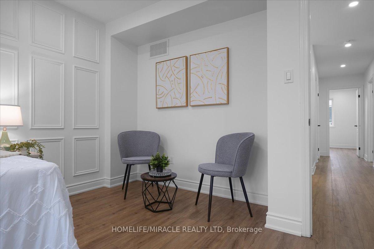
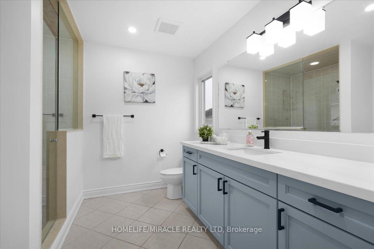
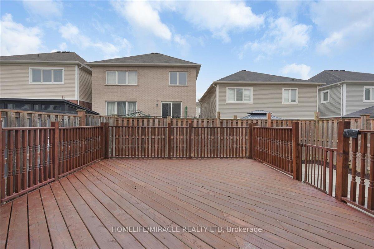
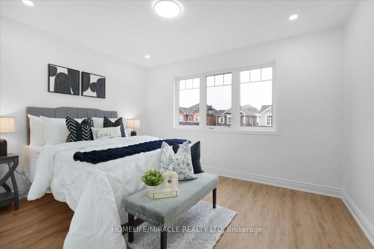
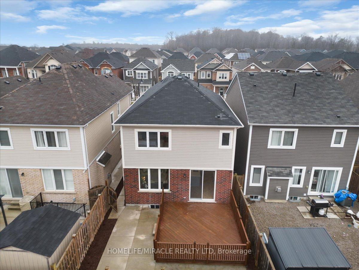
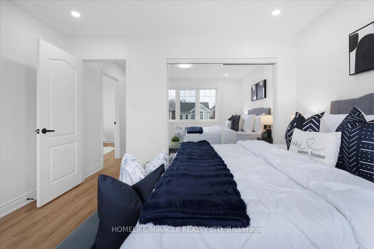
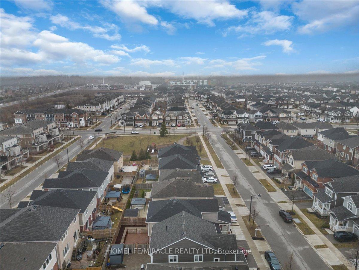
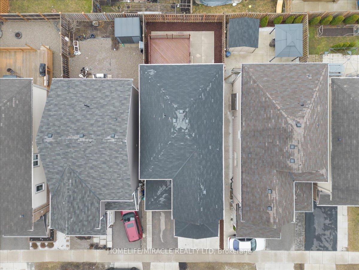
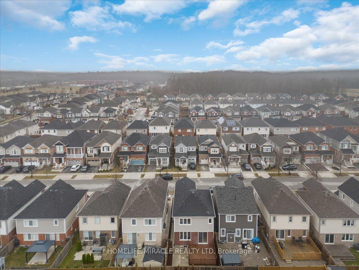
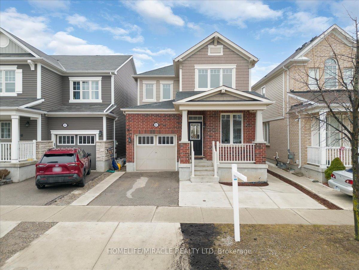
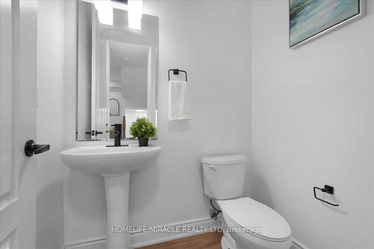
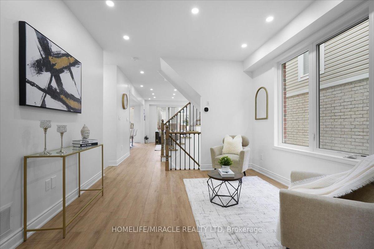
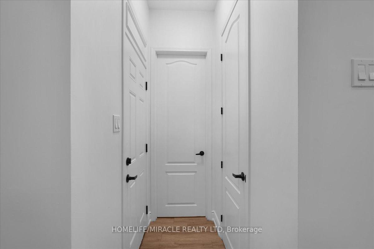
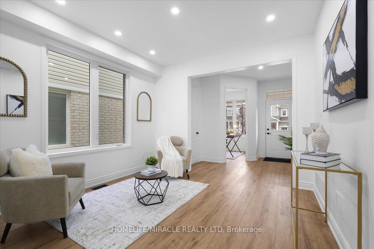
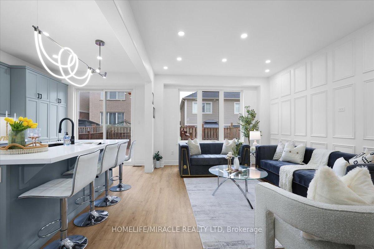
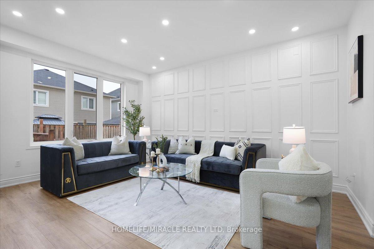
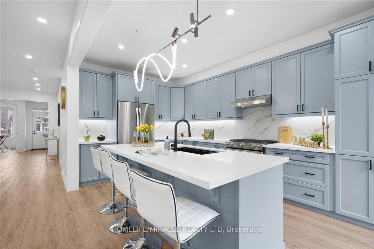
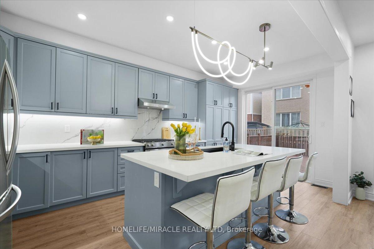
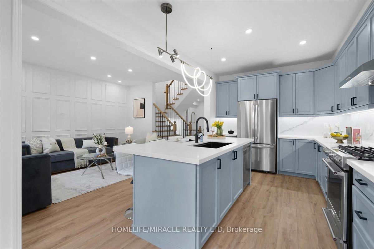
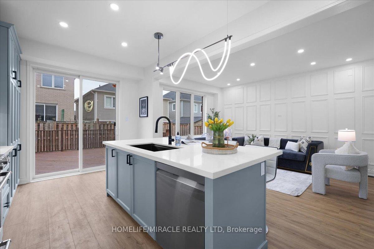
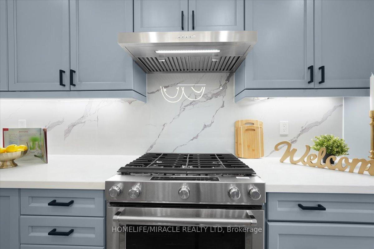
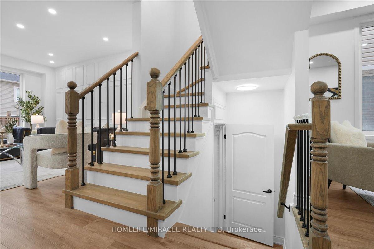
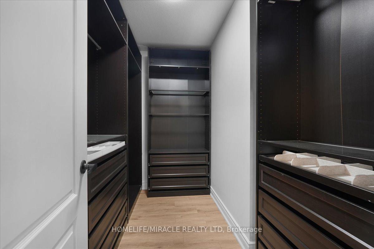
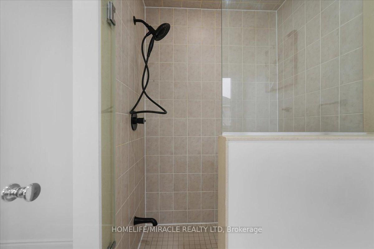
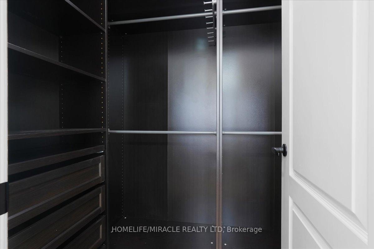
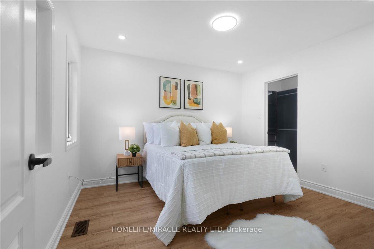
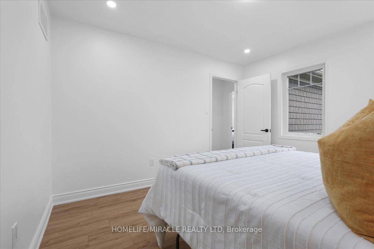
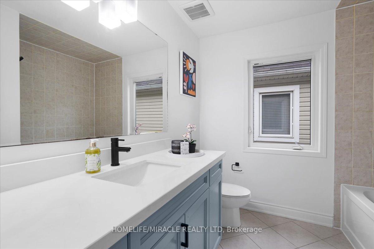
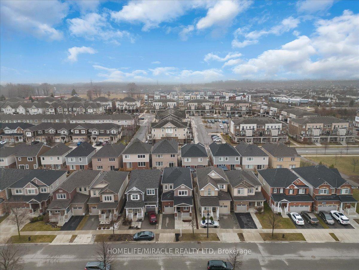
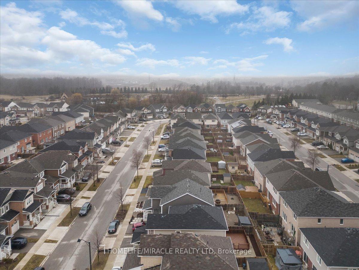





































| Welcome to Your Slice of Paradise - 1,918 Sq.Ft of Pure Bliss! Situated in one of Kitchener's finest neighborhoods, this detached home boasts 9-foot ceilings, 3 bedrooms, 2.5 bathrooms, a main-floor office, and separate living and dining areas. The fully renovated kitchen (2025) features a breakfast island, and the private, fenced backyard offers an oversized deck. With thousands spent on upgrades, including new light fixtures (2025), custom closets, stairs (2025), flooring, trim, accent wall and paint (2025), as well as brand-new appliances (2025), and thoughtful details like updated door handles, locks, hinges, faucets, shower, switches, and outlets, this home is truly move-in ready. Located just minutes from Williamsburg shopping, transit, and Highway 401, this home offers easy access to all daily essentials. its ideal for growing families, with schools, parks, playgrounds, trails, and all necessary amenities just a short walk away. Nearby RBJ Schlegel Park provides even more recreational opportunities with its large playground, splash pad, and soccer fields, making it a great spot for outdoor fun. This home truly blends comfort, style, and convenience in a highly sought-after community. Dont miss your opportunity to make this property your new homebook your showing today! |
| Price | $749,000 |
| Taxes: | $4989.00 |
| Assessment Year: | 2024 |
| Occupancy by: | Vacant |
| Address: | 361 Apple Hill Cres , Kitchener, N2R 0E8, Waterloo |
| Acreage: | Not Appl |
| Directions/Cross Streets: | Seabrook - Fischer Hallman |
| Rooms: | 7 |
| Bedrooms: | 3 |
| Bedrooms +: | 0 |
| Family Room: | T |
| Basement: | Unfinished |
| Level/Floor | Room | Length(ft) | Width(ft) | Descriptions | |
| Room 1 | Flat | Office | 9.09 | 7.02 | Overlooks Frontyard, Pot Lights, Vinyl Floor |
| Room 2 | Flat | Dining Ro | 11.05 | 11.68 | Pot Lights, Vinyl Floor, Window |
| Room 3 | Flat | Living Ro | 16.01 | 11.55 | Open Concept, Pot Lights, W/O To Yard |
| Room 4 | Flat | Kitchen | 18.07 | 9.97 | Stainless Steel Appl, Overlooks Backyard, Vinyl Floor |
| Room 5 | Second | Primary B | 16.6 | 13.25 | 4 Pc Ensuite, Pot Lights, B/I Closet |
| Room 6 | Second | Bedroom 2 | 11.61 | 10.43 | 3 Pc Bath, Vinyl Floor, Pot Lights |
| Room 7 | Second | Bedroom 3 | 10.1 | 12.5 | Vinyl Floor, Pot Lights, B/I Closet |
| Washroom Type | No. of Pieces | Level |
| Washroom Type 1 | 2 | Main |
| Washroom Type 2 | 3 | Second |
| Washroom Type 3 | 4 | Second |
| Washroom Type 4 | 0 | |
| Washroom Type 5 | 0 | |
| Washroom Type 6 | 2 | Main |
| Washroom Type 7 | 3 | Second |
| Washroom Type 8 | 4 | Second |
| Washroom Type 9 | 0 | |
| Washroom Type 10 | 0 | |
| Washroom Type 11 | 2 | Main |
| Washroom Type 12 | 3 | Second |
| Washroom Type 13 | 4 | Second |
| Washroom Type 14 | 0 | |
| Washroom Type 15 | 0 |
| Total Area: | 0.00 |
| Approximatly Age: | 6-15 |
| Property Type: | Detached |
| Style: | 2-Storey |
| Exterior: | Brick, Vinyl Siding |
| Garage Type: | Attached |
| (Parking/)Drive: | Available |
| Drive Parking Spaces: | 2 |
| Park #1 | |
| Parking Type: | Available |
| Park #2 | |
| Parking Type: | Available |
| Pool: | None |
| Approximatly Age: | 6-15 |
| Approximatly Square Footage: | 1500-2000 |
| CAC Included: | N |
| Water Included: | N |
| Cabel TV Included: | N |
| Common Elements Included: | N |
| Heat Included: | N |
| Parking Included: | N |
| Condo Tax Included: | N |
| Building Insurance Included: | N |
| Fireplace/Stove: | N |
| Heat Type: | Forced Air |
| Central Air Conditioning: | Central Air |
| Central Vac: | N |
| Laundry Level: | Syste |
| Ensuite Laundry: | F |
| Sewers: | Sewer |
$
%
Years
This calculator is for demonstration purposes only. Always consult a professional
financial advisor before making personal financial decisions.
| Although the information displayed is believed to be accurate, no warranties or representations are made of any kind. |
| HOMELIFE/MIRACLE REALTY LTD |
- Listing -1 of 0
|
|

Arthur Sercan & Jenny Spanos
Sales Representative
Dir:
416-723-4688
Bus:
416-445-8855
| Book Showing | Email a Friend |
Jump To:
At a Glance:
| Type: | Freehold - Detached |
| Area: | Waterloo |
| Municipality: | Kitchener |
| Neighbourhood: | Dufferin Grove |
| Style: | 2-Storey |
| Lot Size: | x 88.58(Feet) |
| Approximate Age: | 6-15 |
| Tax: | $4,989 |
| Maintenance Fee: | $0 |
| Beds: | 3 |
| Baths: | 3 |
| Garage: | 0 |
| Fireplace: | N |
| Air Conditioning: | |
| Pool: | None |
Locatin Map:
Payment Calculator:

Listing added to your favorite list
Looking for resale homes?

By agreeing to Terms of Use, you will have ability to search up to 283460 listings and access to richer information than found on REALTOR.ca through my website.


