$999,000
Available - For Sale
Listing ID: N12049843
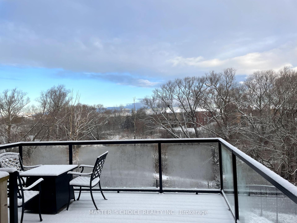
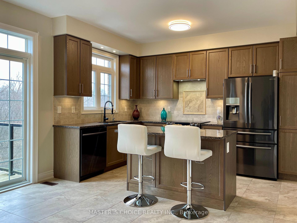
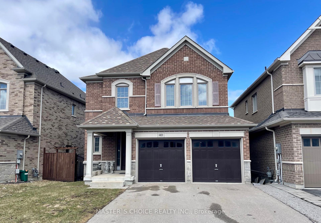
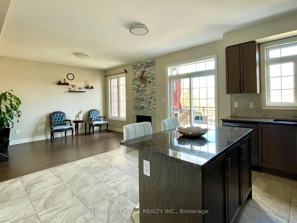
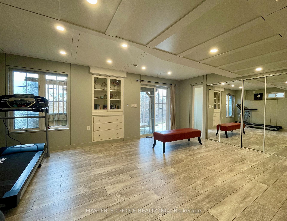
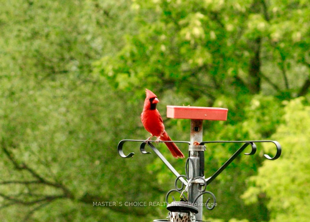
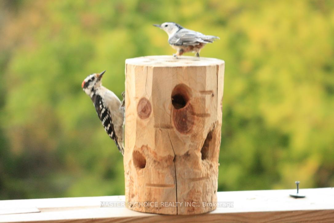
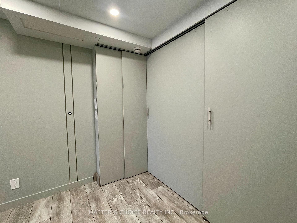
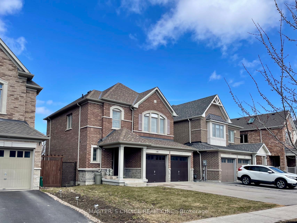
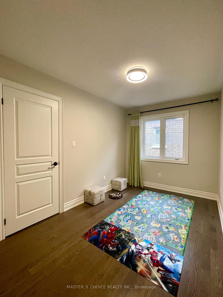
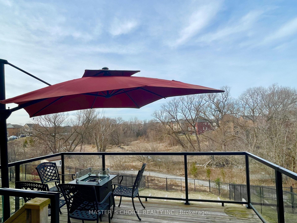
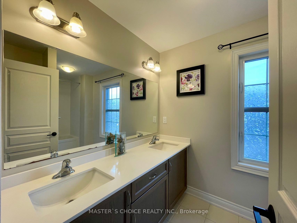
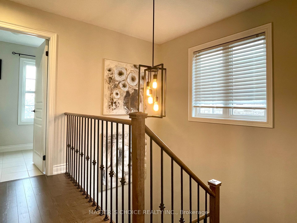
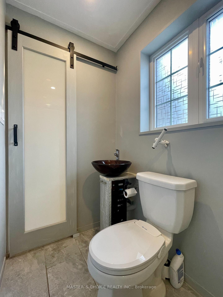
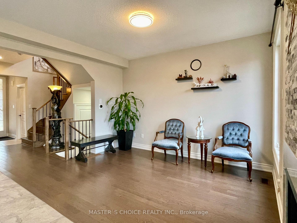
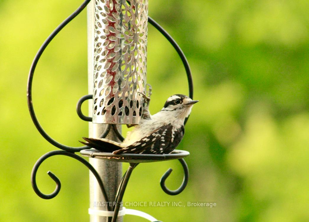
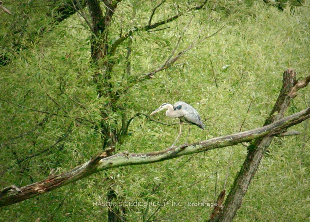
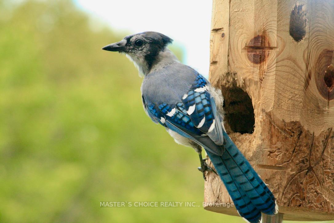
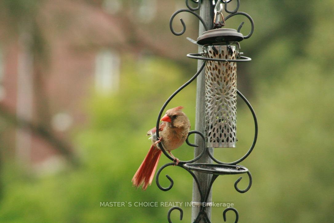
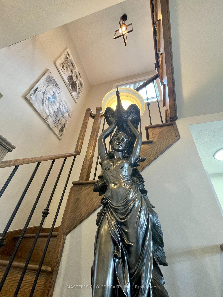
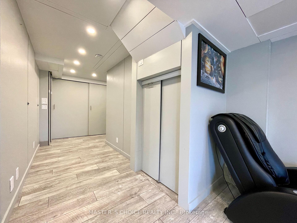
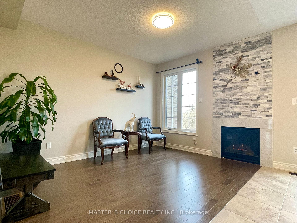
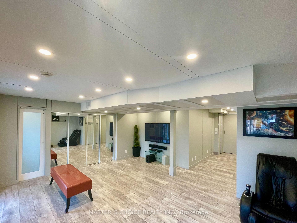
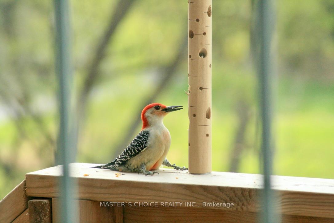
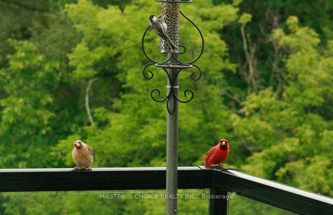
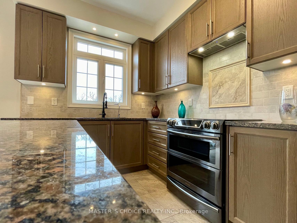
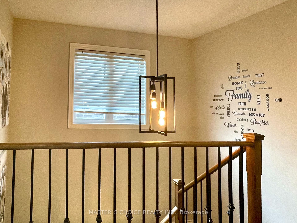
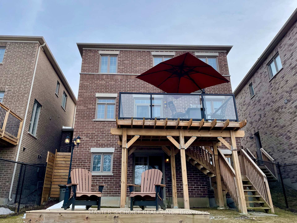
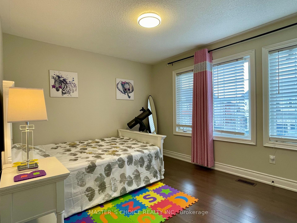
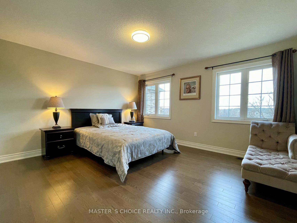
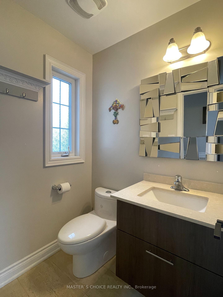
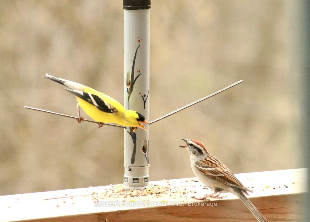
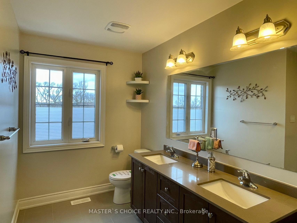
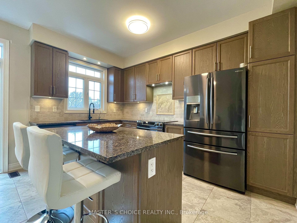
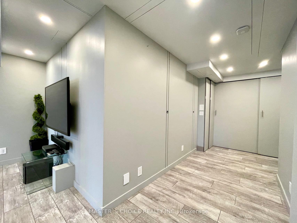
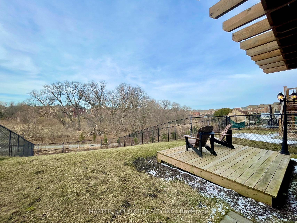
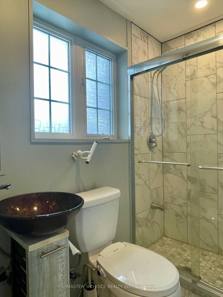
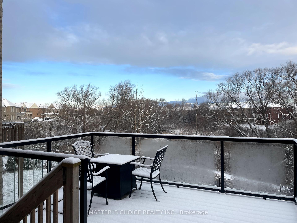
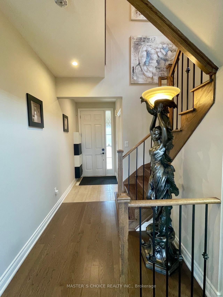
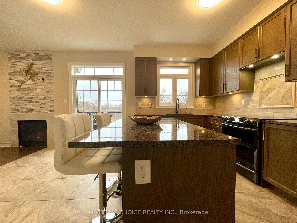
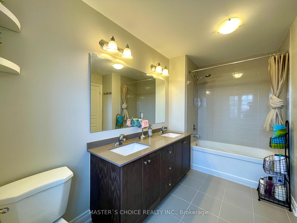
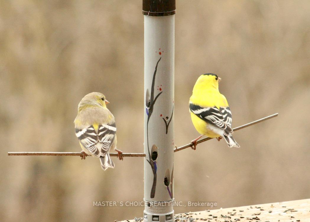
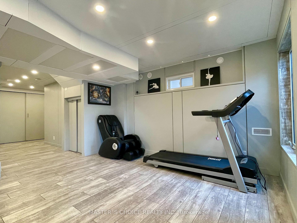
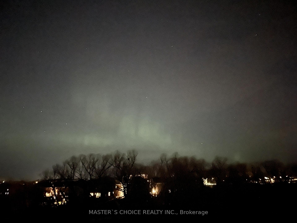
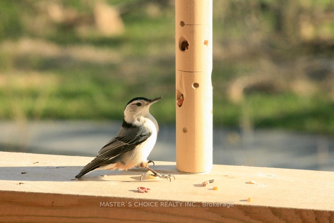
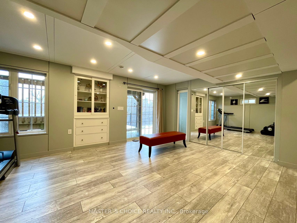
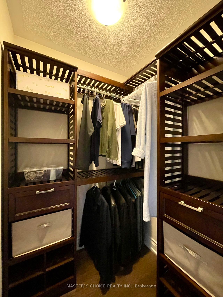
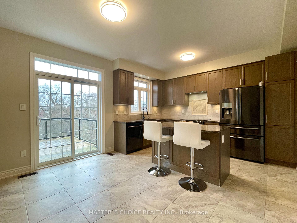
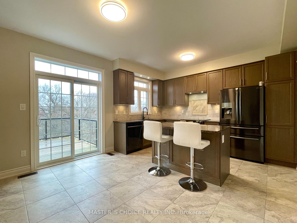
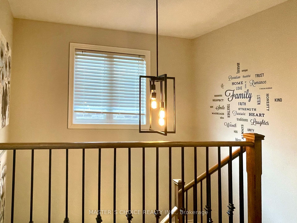
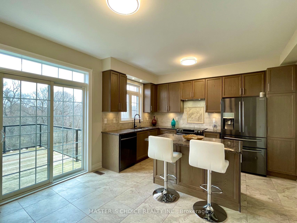



















































| Both what you need and what you want are met here. An energy star single-detached home in contemporary tone, completed with three bedrooms upstairs as a family nest where kids were raised healthily. Your must essentials include three full bathrooms, one powder room, a spacious two-car garage, and a wide+long driveway, a South-North sitting direction, a bright design with 9' ceiling on main floor, window(s) in each room, a well finished walk-out basement, a ravine deep backyard to the greenbelt where a live creek runs along, and a sunny walk-out deck that serves you as a scenery lookout 24/7. You finally won't have backyard neighbours to miss but some colorful singing birds. You are lying down on the deck to be amazed by shooting star shows in the dark sky, even Aurora Borealis would dance through your master bedroom windows. Your work-life balance is under your control here. A five-minute walk to two elementary schools and two community parks, a ten-minute walk for grocery and EG City Town Hall, a five-minute drive to HYW 404, Costco, and mature business strips on Leslie and Yonge, and a twelve-minute drive to Southlake Hospital. While enjoying natures, you will love the kilometres-long trails networking looping by your backyard that plant the unforgettable memories of biking/hiking in the woods and by the creek. Going beyond, you would become handy and professional to carry out many more wonders in this property as it has the space and landscape for expansion and structure. Welcome to your new chapter and host the new you. |
| Price | $999,000 |
| Taxes: | $5460.68 |
| Occupancy by: | Owner |
| Directions/Cross Streets: | Leslie / Green Lane |
| Rooms: | 9 |
| Rooms +: | 3 |
| Bedrooms: | 3 |
| Bedrooms +: | 1 |
| Family Room: | T |
| Basement: | Finished wit |
| Washroom Type | No. of Pieces | Level |
| Washroom Type 1 | 4 | Second |
| Washroom Type 2 | 4 | Second |
| Washroom Type 3 | 2 | Main |
| Washroom Type 4 | 3 | Basement |
| Washroom Type 5 | 0 |
| Total Area: | 0.00 |
| Approximatly Age: | 6-15 |
| Property Type: | Detached |
| Style: | 2-Storey |
| Exterior: | Brick Veneer, Stone |
| Garage Type: | Built-In |
| (Parking/)Drive: | Private |
| Drive Parking Spaces: | 5 |
| Park #1 | |
| Parking Type: | Private |
| Park #2 | |
| Parking Type: | Private |
| Pool: | None |
| Approximatly Age: | 6-15 |
| Property Features: | Greenbelt/Co, Fenced Yard |
| CAC Included: | N |
| Water Included: | N |
| Cabel TV Included: | N |
| Common Elements Included: | N |
| Heat Included: | N |
| Parking Included: | N |
| Condo Tax Included: | N |
| Building Insurance Included: | N |
| Fireplace/Stove: | Y |
| Heat Type: | Forced Air |
| Central Air Conditioning: | Central Air |
| Central Vac: | Y |
| Laundry Level: | Syste |
| Ensuite Laundry: | F |
| Sewers: | Sewer |
| Utilities-Cable: | Y |
| Utilities-Hydro: | Y |
$
%
Years
This calculator is for demonstration purposes only. Always consult a professional
financial advisor before making personal financial decisions.
| Although the information displayed is believed to be accurate, no warranties or representations are made of any kind. |
| MASTER`S CHOICE REALTY INC. |
- Listing -1 of 0
|
|

Arthur Sercan & Jenny Spanos
Sales Representative
Dir:
416-723-4688
Bus:
416-445-8855
| Book Showing | Email a Friend |
Jump To:
At a Glance:
| Type: | Freehold - Detached |
| Area: | York |
| Municipality: | East Gwillimbury |
| Neighbourhood: | Sharon |
| Style: | 2-Storey |
| Lot Size: | x 154.75(Feet) |
| Approximate Age: | 6-15 |
| Tax: | $5,460.68 |
| Maintenance Fee: | $0 |
| Beds: | 3+1 |
| Baths: | 4 |
| Garage: | 0 |
| Fireplace: | Y |
| Air Conditioning: | |
| Pool: | None |
Payment Calculator:
Listing added to your favorite list
Looking for resale homes?

By agreeing to Terms of Use, you will have ability to search up to 283460 listings and access to richer information than found on REALTOR.ca through my website.


