$325,900
Available - For Sale
Listing ID: X12049834
7 Gale Cres , St. Catharines, L2R 7M8, Niagara
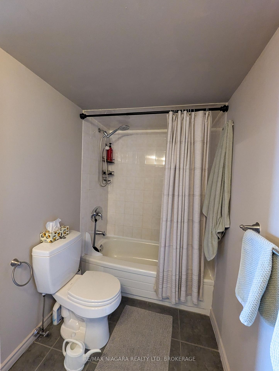
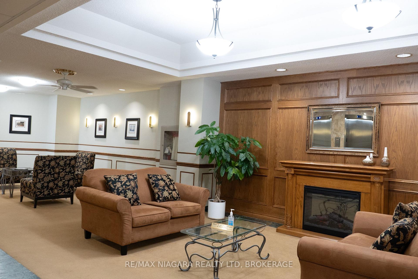
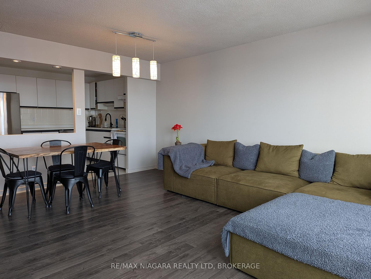
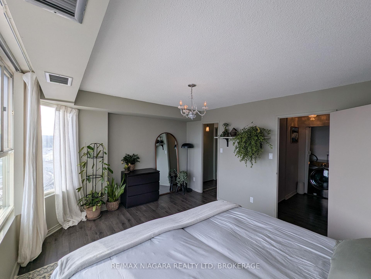
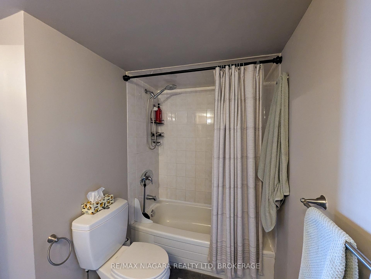
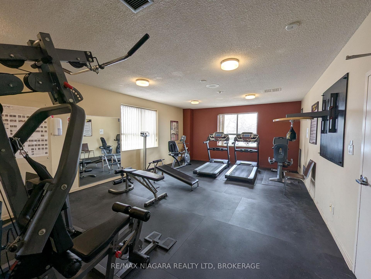
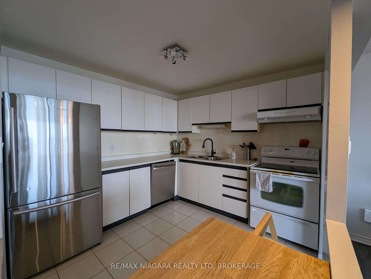
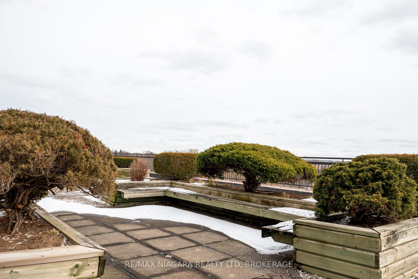
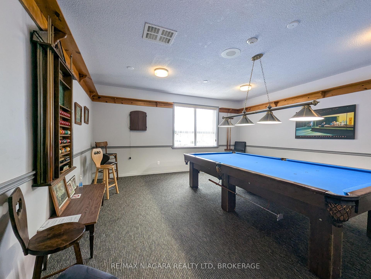
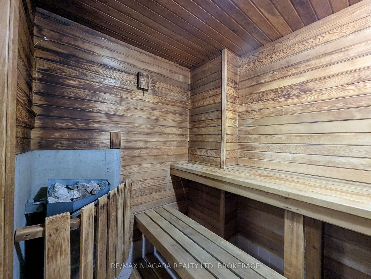
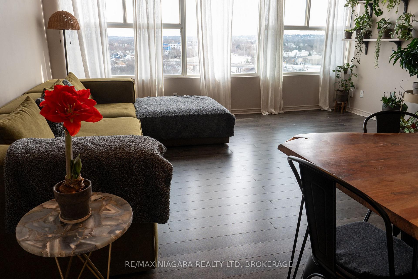
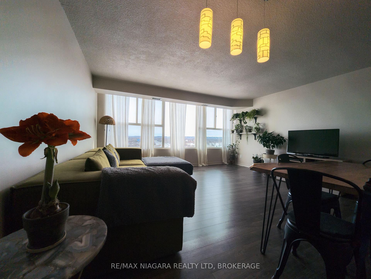
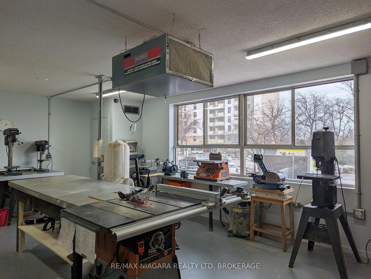
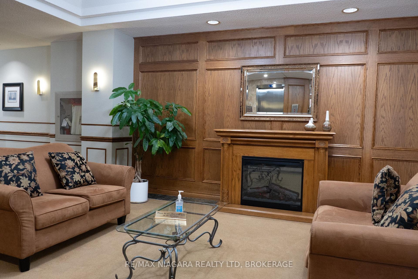
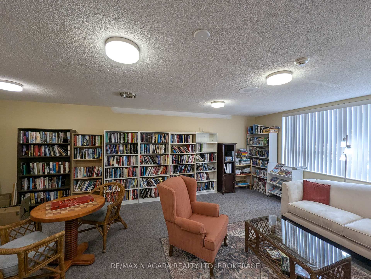
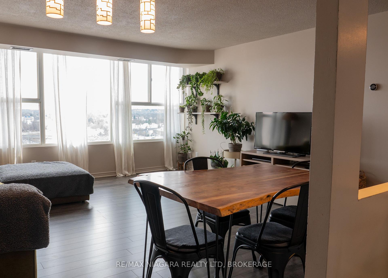
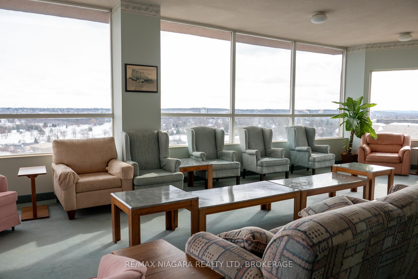
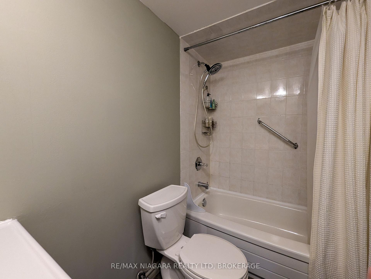
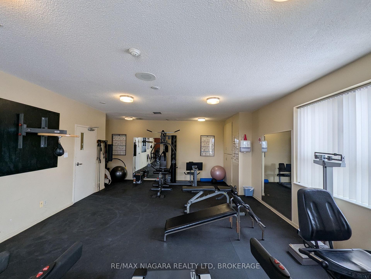
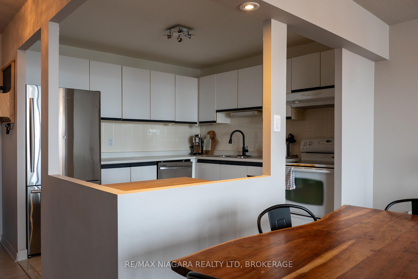
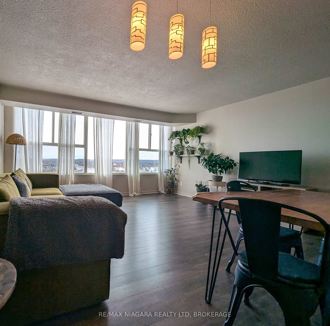
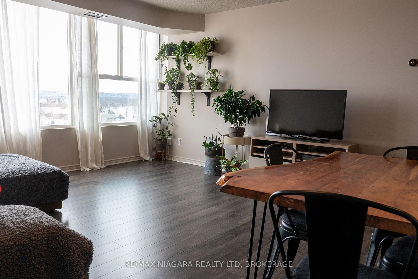
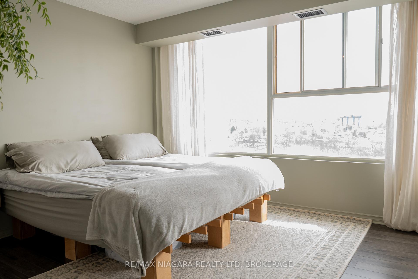
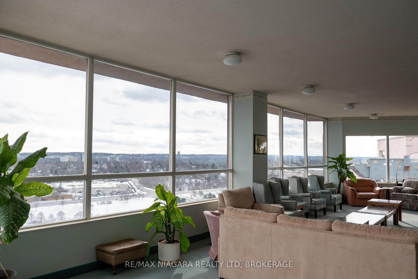
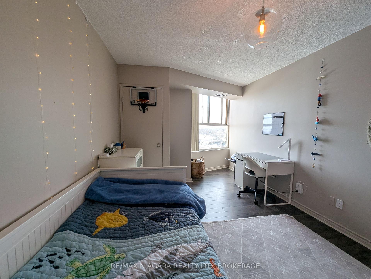
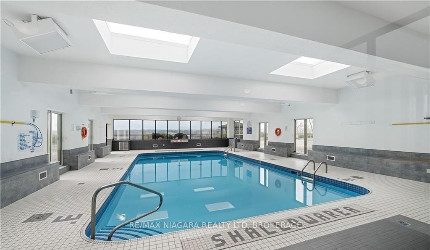
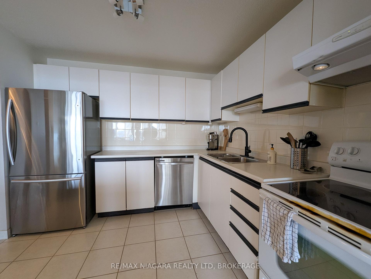
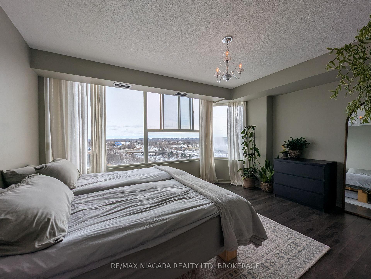
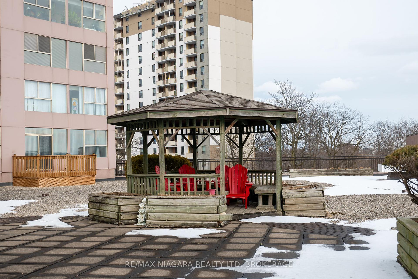
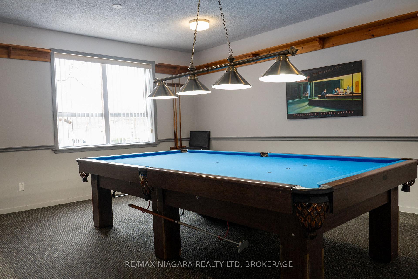
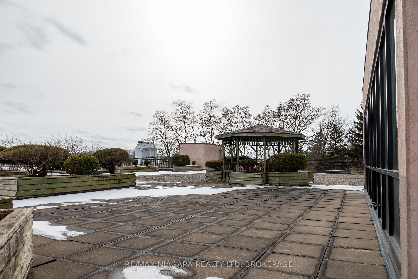
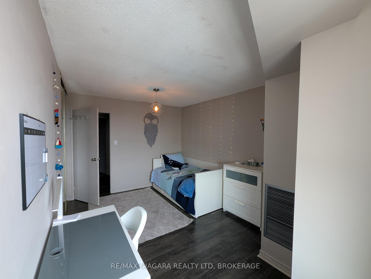
































| Welcome to 807-7 Gale Crescent a bright and spacious 2-bedroom, 2-bath condo nestled in one of St. Catharines most amenity-rich buildings. Perched on the 8th floor, this unit offers sweeping city views, incredible natural light, and nearly 1,000 square feet of well-designed living space.Inside, youll find an open-concept kitchen, living, and dining area perfect for entertaining or enjoying peaceful daily living. The primary bedroom features its own private 4-piece ensuite, while the second bedroom is ideal for guests, a home office, or hobbies. The unit also includes a full second bathroom, in-suite laundry, and a generously sized pantry tucked away just out of sight.Residents of this secure and sought-after building enjoy resort-style amenities including an indoor pool, sauna, gym, party room, library, workshop, pool table, and multiple outdoor seating areas to relax and take in the views.All utilities are included in the monthly maintenance fees, making for truly easy, carefree living.Ideally located just minutes from the downtown core, Montebello Park, the Performing Arts Centre, St. Catharines Golf & Country Club, public transit, and the QEW, this is a fantastic opportunity to live in a peaceful, well-cared-for community close to it all.Whether you're downsizing, retiring, or simply ready for low-maintenance living this one checks all the boxes. |
| Price | $325,900 |
| Taxes: | $2830.00 |
| Assessment Year: | 2025 |
| Occupancy by: | Vacant |
| Address: | 7 Gale Cres , St. Catharines, L2R 7M8, Niagara |
| Postal Code: | L2R 7M8 |
| Province/State: | Niagara |
| Directions/Cross Streets: | Hwy 406 and Geneva Street |
| Level/Floor | Room | Length(ft) | Width(ft) | Descriptions | |
| Room 1 | Main | Bathroom | 9.84 | 4.92 | 4 Pc Bath |
| Room 2 | Main | Bathroom | 7.22 | 4.92 | 4 Pc Bath |
| Room 3 | Main | Family Ro | 17.06 | 16.4 | |
| Room 4 | Main | Kitchen | 9.51 | 12.14 | |
| Room 5 | Main | Laundry | 6.89 | 3.28 | |
| Room 6 | Main | Pantry | 6.89 | 4.59 | |
| Room 7 | Main | Bedroom | 12.14 | 14.76 | |
| Room 8 | Main | Bedroom 2 | 19.02 | 9.84 |
| Washroom Type | No. of Pieces | Level |
| Washroom Type 1 | 4 | |
| Washroom Type 2 | 0 | |
| Washroom Type 3 | 0 | |
| Washroom Type 4 | 0 | |
| Washroom Type 5 | 0 | |
| Washroom Type 6 | 4 | |
| Washroom Type 7 | 0 | |
| Washroom Type 8 | 0 | |
| Washroom Type 9 | 0 | |
| Washroom Type 10 | 0 |
| Total Area: | 0.00 |
| Approximatly Age: | 31-50 |
| Washrooms: | 2 |
| Heat Type: | Forced Air |
| Central Air Conditioning: | Central Air |
| Elevator Lift: | True |
$
%
Years
This calculator is for demonstration purposes only. Always consult a professional
financial advisor before making personal financial decisions.
| Although the information displayed is believed to be accurate, no warranties or representations are made of any kind. |
| RE/MAX NIAGARA REALTY LTD, BROKERAGE |
- Listing -1 of 0
|
|

Arthur Sercan & Jenny Spanos
Sales Representative
Dir:
416-723-4688
Bus:
416-445-8855
| Book Showing | Email a Friend |
Jump To:
At a Glance:
| Type: | Com - Condo Apartment |
| Area: | Niagara |
| Municipality: | St. Catharines |
| Neighbourhood: | 450 - E. Chester |
| Style: | Apartment |
| Lot Size: | x 0.00() |
| Approximate Age: | 31-50 |
| Tax: | $2,830 |
| Maintenance Fee: | $954.63 |
| Beds: | 2 |
| Baths: | 2 |
| Garage: | 0 |
| Fireplace: | N |
| Air Conditioning: | |
| Pool: |
Locatin Map:
Payment Calculator:

Listing added to your favorite list
Looking for resale homes?

By agreeing to Terms of Use, you will have ability to search up to 283460 listings and access to richer information than found on REALTOR.ca through my website.


