$799,000
Available - For Sale
Listing ID: S12041167
32 Valleymede Cour , Collingwood, L9Y 5E4, Simcoe
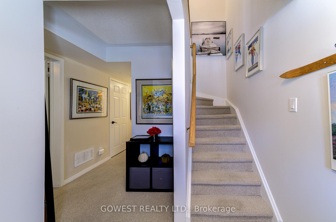
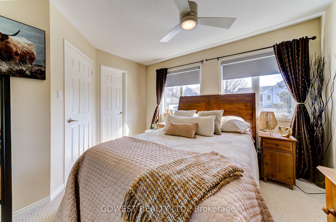
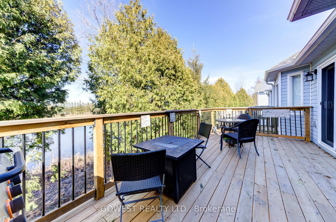
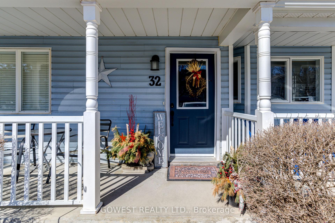
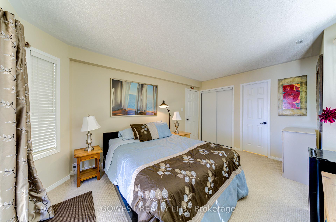
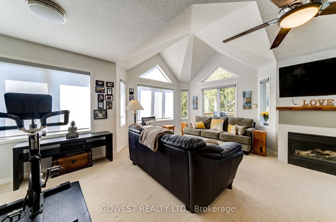
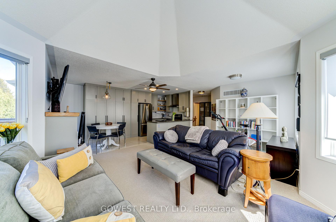
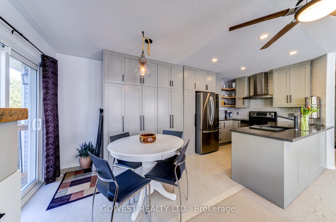
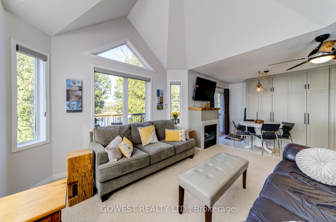
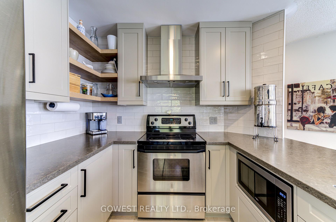
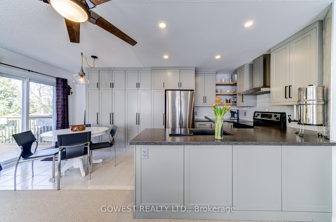
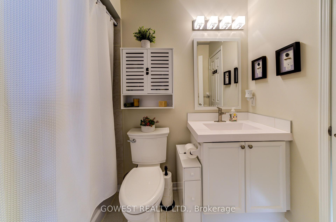
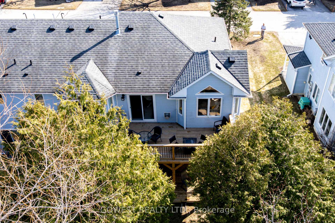
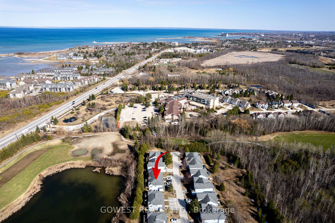
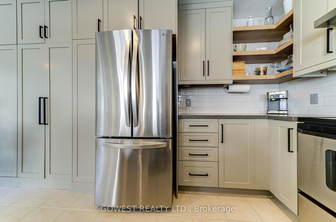
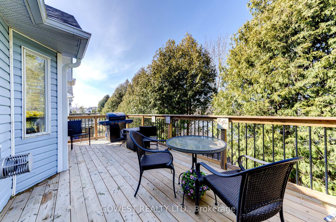
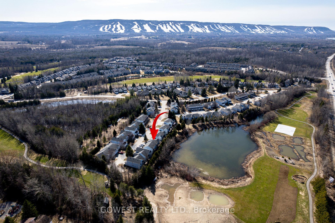
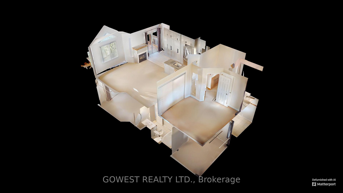
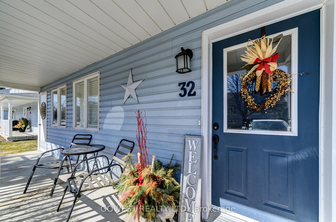
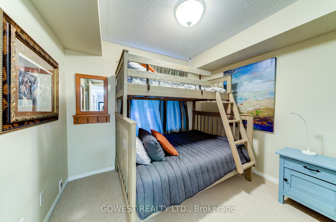
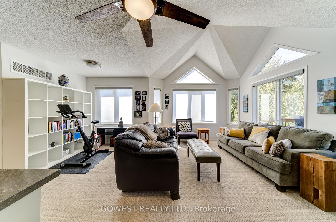
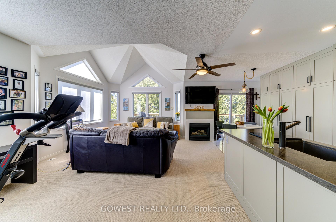
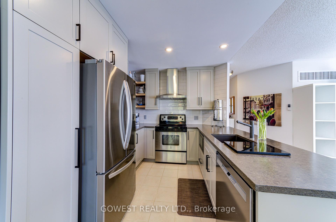
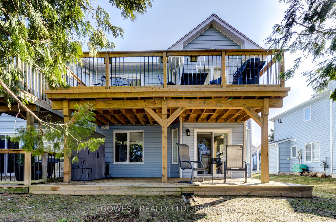
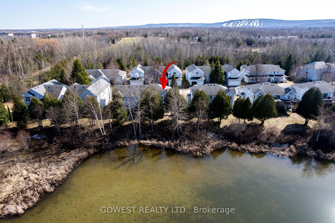
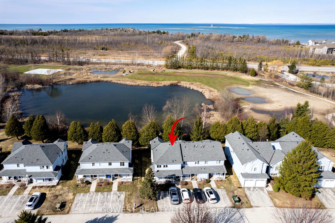
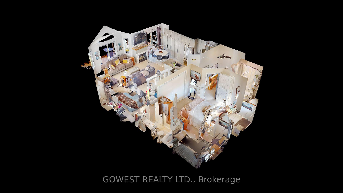
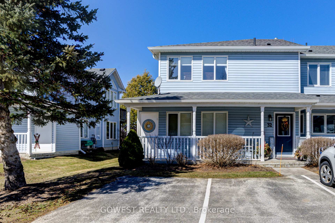
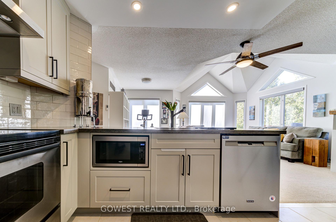
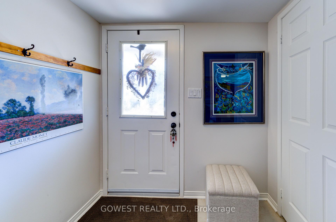
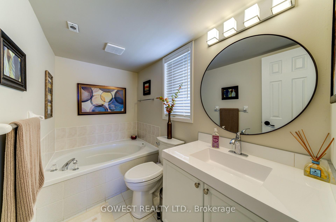
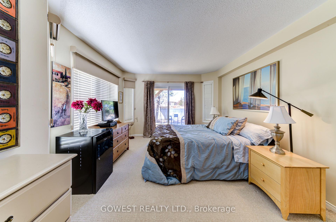
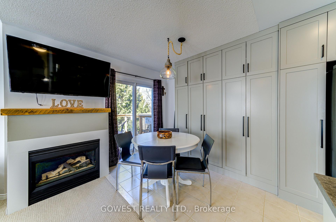
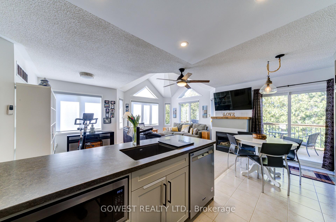
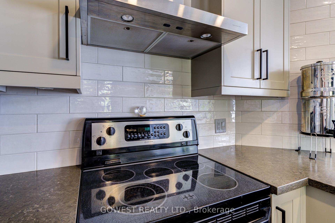
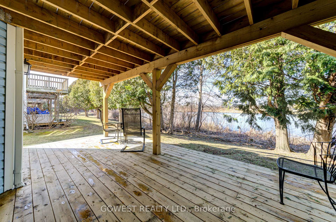
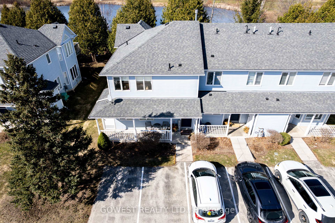
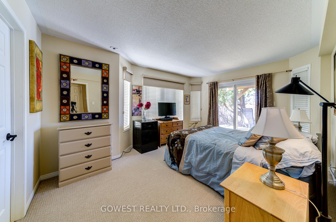
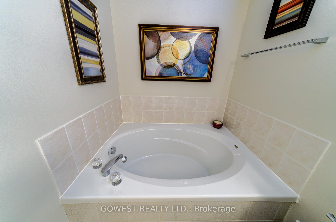
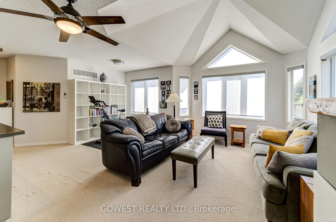
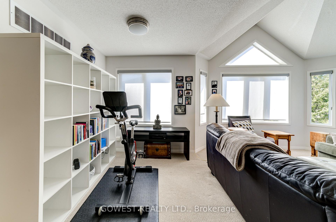
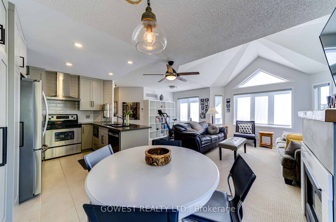
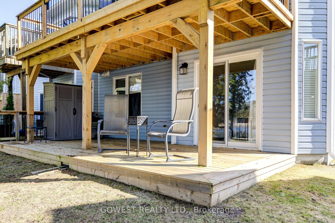
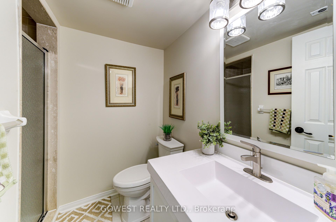
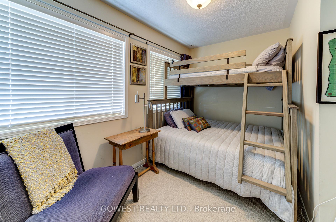
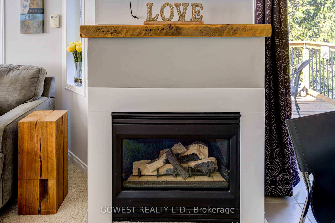
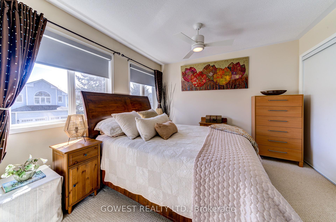
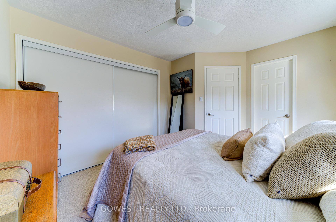
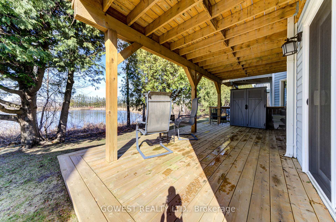
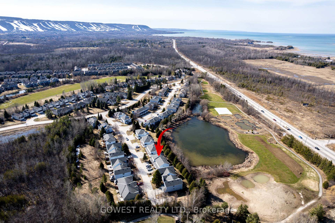
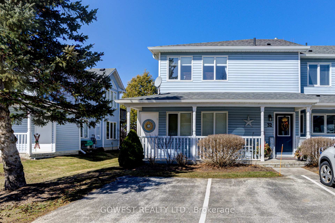
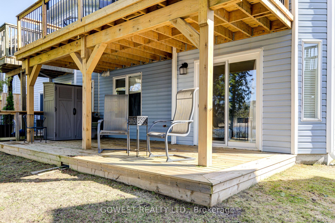
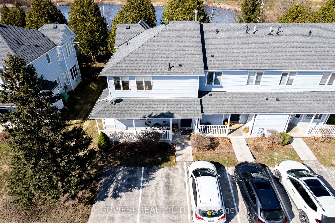
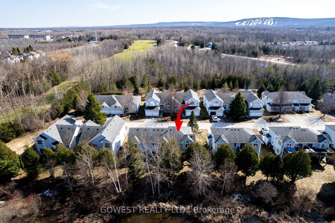
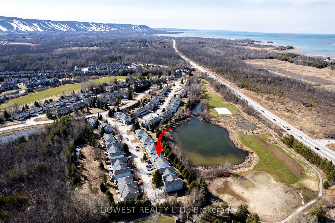
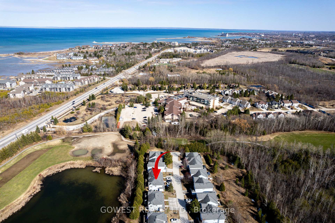
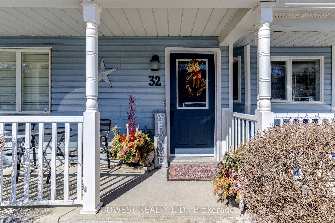
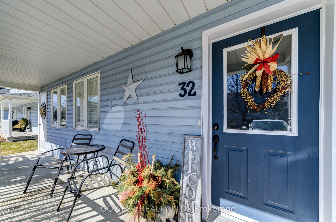
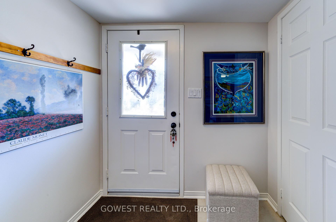
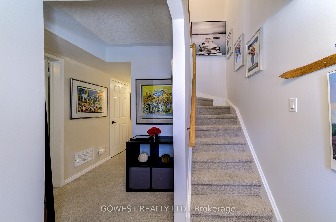
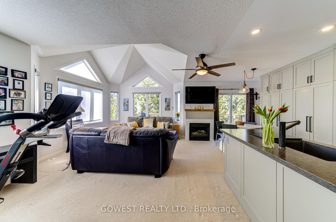
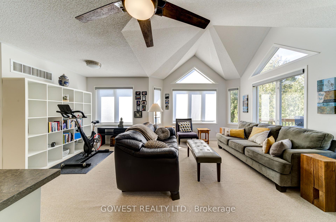
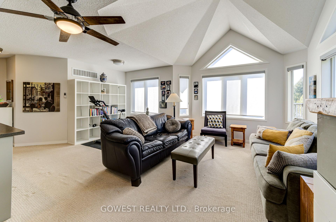
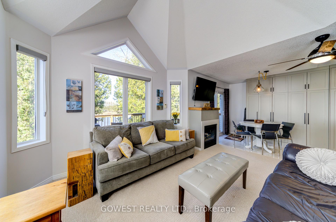
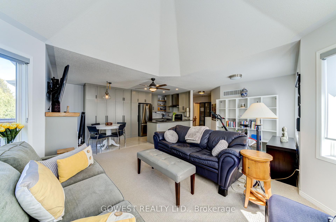
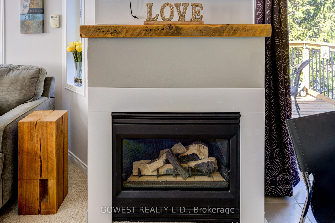
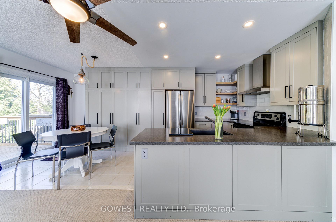
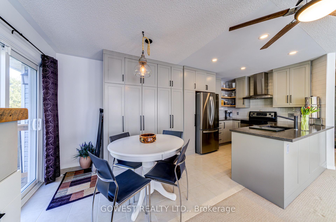
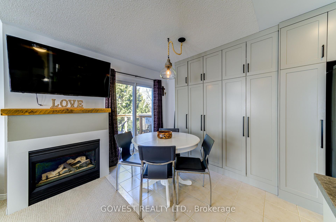
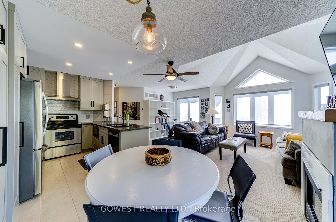
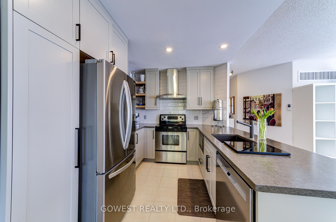
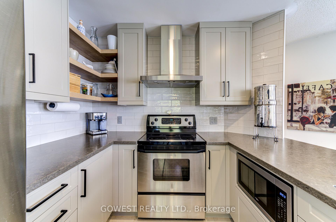
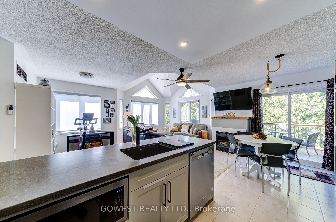
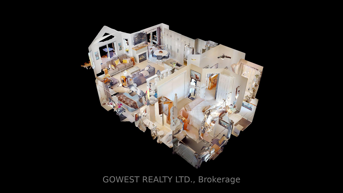
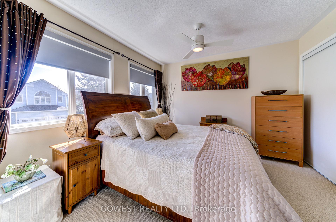
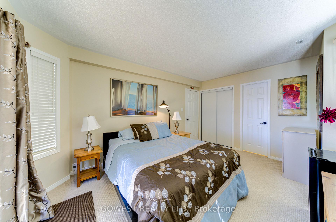
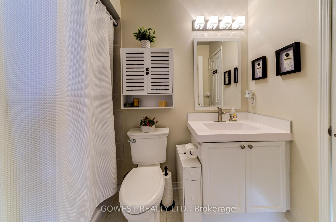
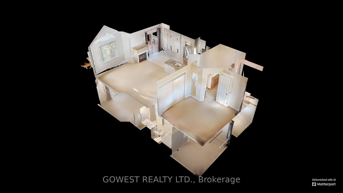
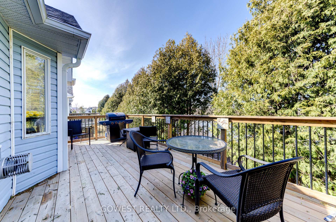
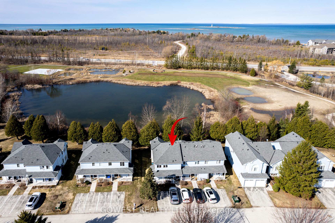
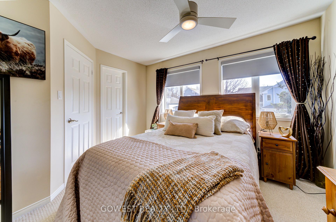
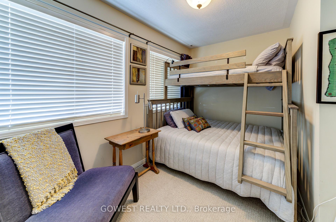
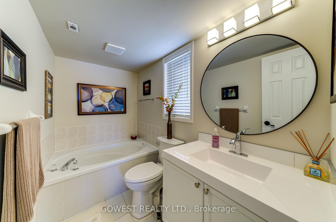
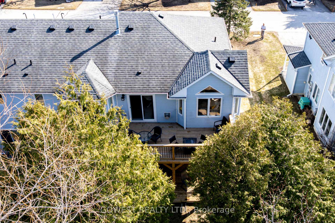
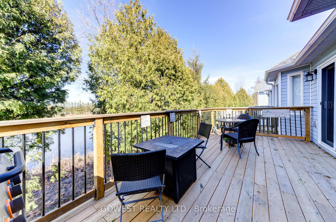
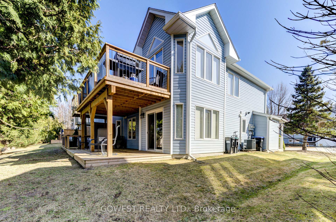
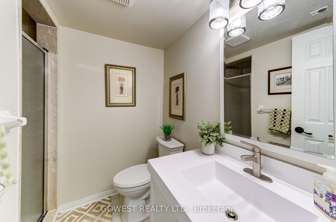
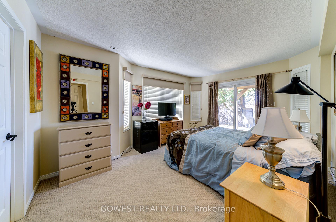
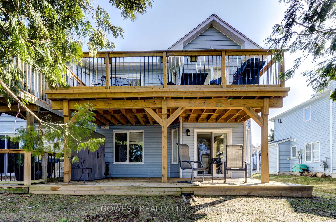
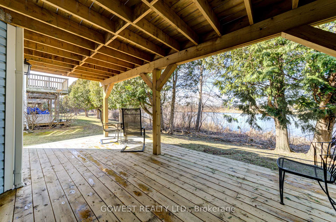
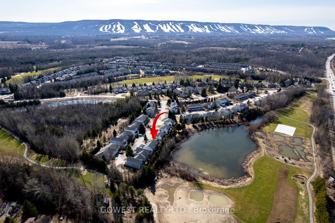
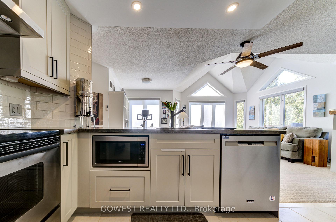
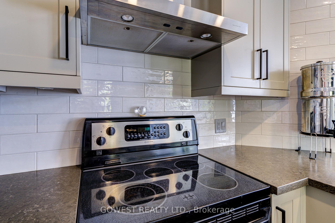
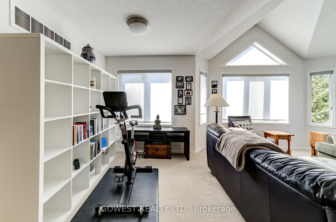
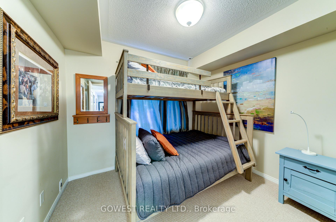
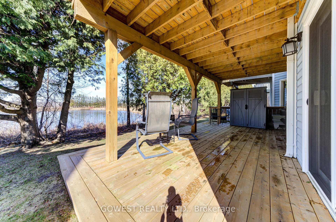
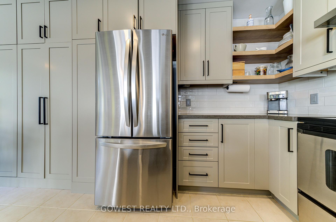
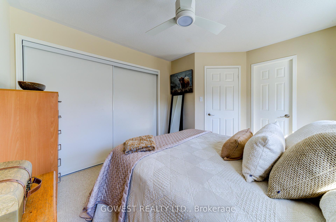
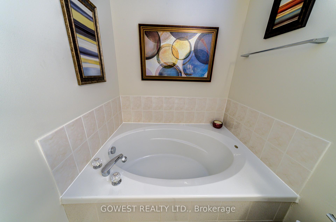
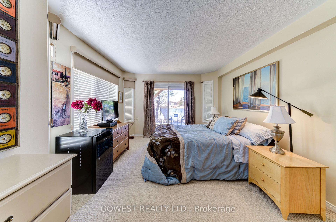




































































































| Welcome to this stunning 4-bedroom, 3-bathroom home with breathtaking views of a tranquil pond, home to graceful swans, and the lush fairways of the Cranberry Golf Course. This beautiful two-story residence offers a peaceful retreat, featuring a main-floor master bedroom with an ensuite 3-piece bathroom that overlooks the serene landscape, creating the perfect atmosphere for relaxation. The spacious and bright living room boasts soaring cathedral ceilings and expansive windows that fill the space with natural light, while a cozy fireplace adds charm and warmth for those winter evenings. The modern kitchen is equipped with stone countertops, floor-to-ceiling cabinetry, and open shelving, providing ample space for cooking and entertaining. Step outside to the newly built 2-tier deck (2021), a perfect area for outdoor dining, relaxation, or simply enjoying the stunning surroundings. The home has been meticulously maintained, with patio doors replaced in 2021 to ensure it is move-in ready. Located in one of Collingwood's most sought-after areas, this home offers access to outdoor activities, including golf, hiking on the Niagara Escarpment, and skiing at Blue Mountain. The charming downtown area, with its boutique shops, restaurants, and waterfront attractions, is just a short drive away. Georgian Bay's water sports, including sailing, paddling, kayaking, and canoeing, are easily accessible, while biking and hiking clubs nearby provide endless opportunities to explore the beautiful landscapes. Whether you're seeking adventure or relaxation, this property offers the ideal spot to enjoy everything Georgian Bay has to offer. |
| Price | $799,000 |
| Taxes: | $2731.00 |
| Assessment Year: | 2024 |
| Occupancy by: | Owner |
| Address: | 32 Valleymede Cour , Collingwood, L9Y 5E4, Simcoe |
| Postal Code: | L9Y 5E4 |
| Province/State: | Simcoe |
| Directions/Cross Streets: | Highway 26/Cranberry Trail W. |
| Level/Floor | Room | Length(ft) | Width(ft) | Descriptions | |
| Room 1 | Second | Living Ro | 18.86 | 13.71 | Cathedral Ceiling(s), Gas Fireplace, Broadloom |
| Room 2 | Second | Dining Ro | 9.64 | 6.89 | W/O To Sundeck, Ceramic Floor |
| Room 3 | Second | Kitchen | 8.86 | 8.95 | Stainless Steel Appl, Breakfast Bar, Ceramic Floor |
| Room 4 | Second | Primary B | 12.23 | 11.12 | W/W Closet, Semi Ensuite, Broadloom |
| Room 5 | Second | Bathroom | 4 Pc Bath, Ceramic Floor | ||
| Room 6 | Main | Primary B | 15.42 | 11.97 | 3 Pc Ensuite, W/O To Sundeck, Double Closet |
| Room 7 | Main | Bathroom | 3 Pc Ensuite, Ceramic Floor | ||
| Room 8 | Main | Bedroom | 10.73 | 10.36 | Double Closet, Broadloom |
| Room 9 | Main | Bedroom | 9.97 | 8.46 | W/W Closet, Overlook Golf Course, Broadloom |
| Room 10 | Main | Bathroom | 3 Pc Bath, Ceramic Floor |
| Washroom Type | No. of Pieces | Level |
| Washroom Type 1 | 4 | Second |
| Washroom Type 2 | 3 | Main |
| Washroom Type 3 | 3 | Main |
| Washroom Type 4 | 0 | |
| Washroom Type 5 | 0 |
| Total Area: | 0.00 |
| Approximatly Age: | 16-30 |
| Sprinklers: | Carb |
| Washrooms: | 3 |
| Heat Type: | Forced Air |
| Central Air Conditioning: | Central Air |
| Elevator Lift: | False |
$
%
Years
This calculator is for demonstration purposes only. Always consult a professional
financial advisor before making personal financial decisions.
| Although the information displayed is believed to be accurate, no warranties or representations are made of any kind. |
| GOWEST REALTY LTD. |
- Listing -1 of 0
|
|

Arthur Sercan & Jenny Spanos
Sales Representative
Dir:
416-723-4688
Bus:
416-445-8855
| Virtual Tour | Book Showing | Email a Friend |
Jump To:
At a Glance:
| Type: | Com - Condo Townhouse |
| Area: | Simcoe |
| Municipality: | Collingwood |
| Neighbourhood: | Collingwood |
| Style: | 2-Storey |
| Lot Size: | x 0.00() |
| Approximate Age: | 16-30 |
| Tax: | $2,731 |
| Maintenance Fee: | $553.07 |
| Beds: | 4 |
| Baths: | 3 |
| Garage: | 0 |
| Fireplace: | Y |
| Air Conditioning: | |
| Pool: |
Locatin Map:
Payment Calculator:

Listing added to your favorite list
Looking for resale homes?

By agreeing to Terms of Use, you will have ability to search up to 284699 listings and access to richer information than found on REALTOR.ca through my website.


