$5,300
Available - For Rent
Listing ID: N12051522
12 Direzze Cour North , Richmond Hill, L4C 0C6, York
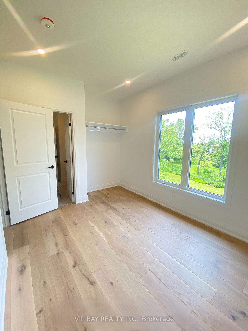
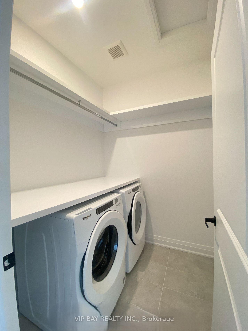
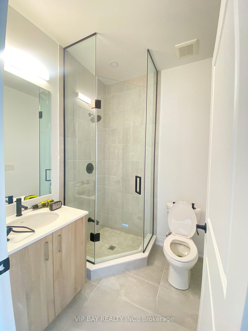
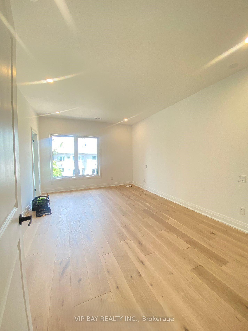
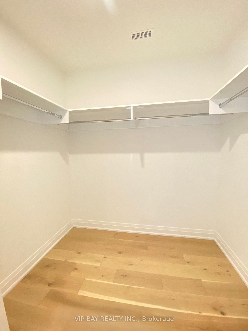
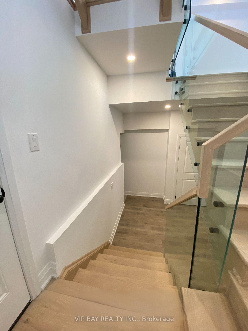
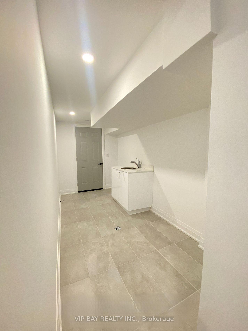
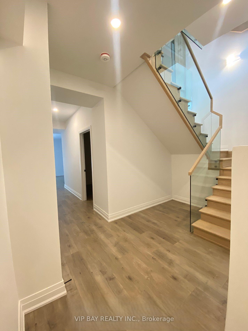
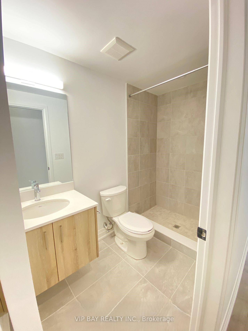
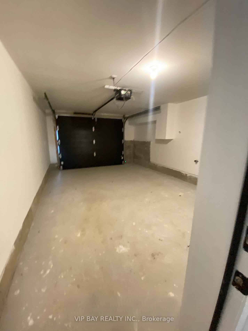
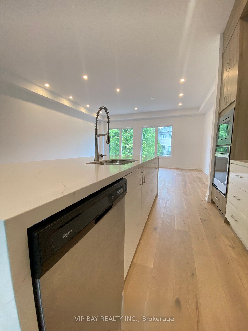
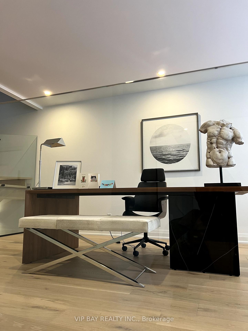
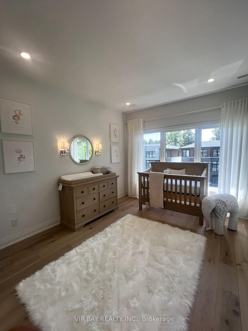
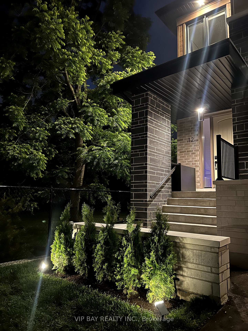
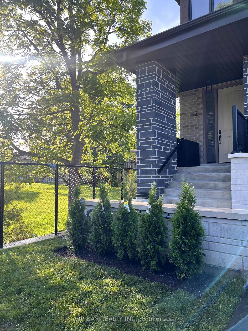
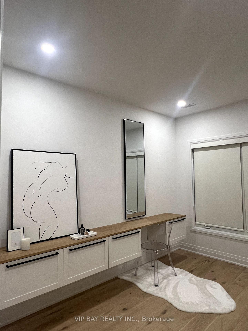
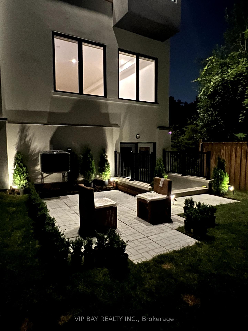
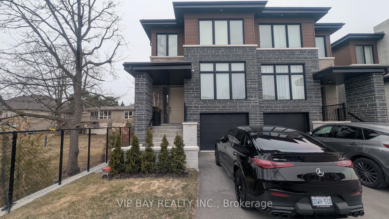
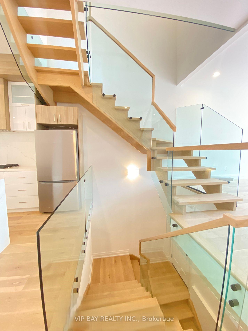
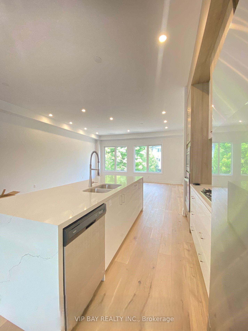
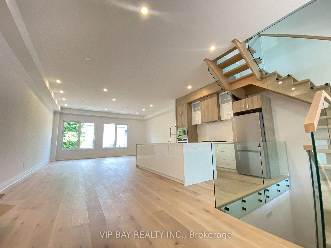
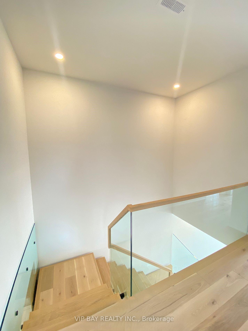
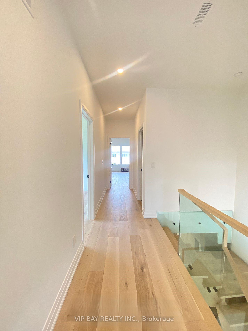
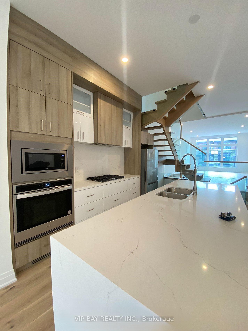
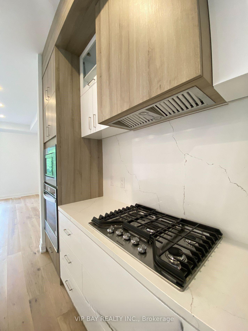
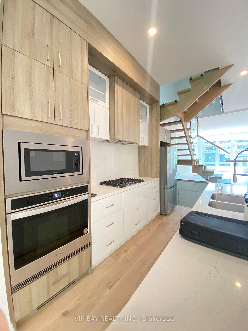
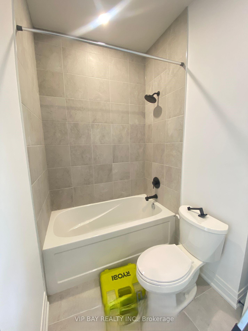
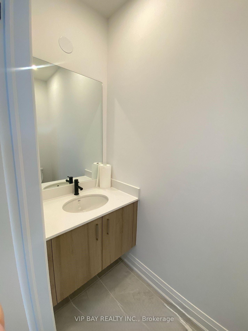
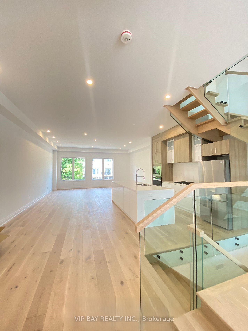
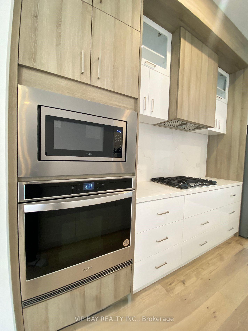
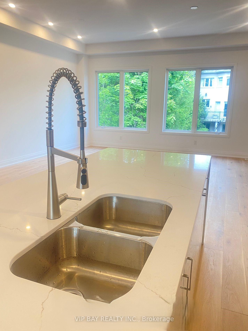
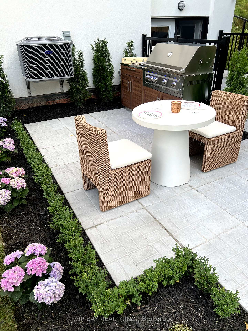
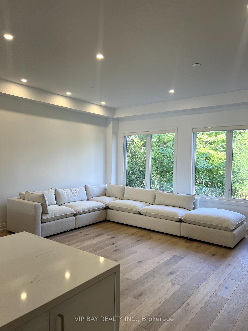
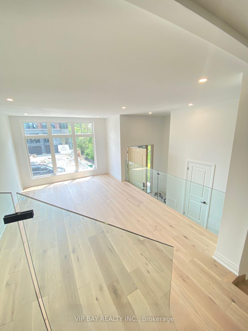
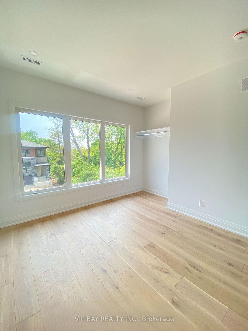
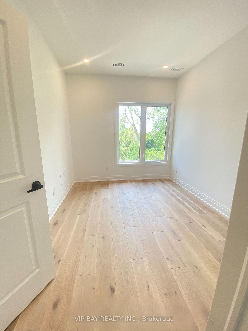

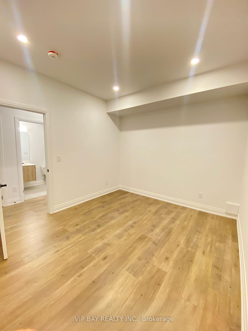
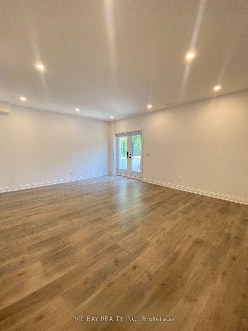
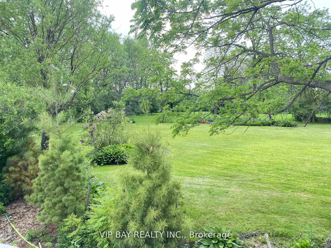
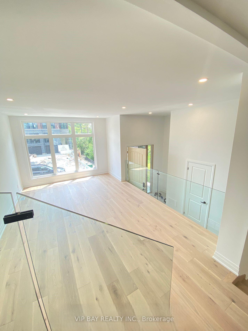
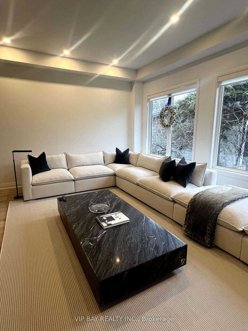
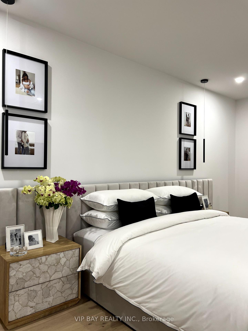











































| Multi Million Dollars Neighborhood, Easy Access to Everything, Luxurious & Spacious Home offers a stunning design & Modern features. Open Concept Living Space, Large Windows, High Ceilings throughout the main floor allow Plenty of Natural Light to fill the space. Modern Kitchen Featuring with High-end Stainless Steel appliances, Quartz Countertops, Large Kitchen Island, Double Sink with Plenty Storage space. 4 spacious bedrooms with Ensuite and Closet. Primary Bdr suite offers a Walk-in Closet & an Ensuite bathroom with a Stylish Free Sanding bathtub, Providing a Relaxation & Luxurious retreat. Hardwood Floor on Main and Second Floor. Additionally, laundry room on the 2nd floor with a Large Storage Space. Basement Walk-out with a Separate Entrance, Providing additional Living Space, Extra Bedroom for the Family use , with a Separate Bathroom, Very Spacious. Must see, this is the Truly Home to Grow your Lovely Family, You will love it. |
| Price | $5,300 |
| Taxes: | $0.00 |
| Occupancy by: | Tenant |
| Address: | 12 Direzze Cour North , Richmond Hill, L4C 0C6, York |
| Directions/Cross Streets: | Bathurst / Elgin Mills |
| Rooms: | 11 |
| Bedrooms: | 4 |
| Bedrooms +: | 1 |
| Family Room: | T |
| Basement: | Finished wit, Separate Ent |
| Furnished: | Unfu |
| Level/Floor | Room | Length(ft) | Width(ft) | Descriptions | |
| Room 1 | Main | Living Ro | 18.6 | 12.79 | Overlooks Frontyard, Hardwood Floor, Large Window |
| Room 2 | Main | Dining Ro | 13.61 | 9.91 | Combined w/Kitchen, Combined w/Family, Hardwood Floor |
| Room 3 | Main | Kitchen | 9.84 | 10.4 | Stainless Steel Appl, Modern Kitchen, Combined w/Dining |
| Room 4 | Main | Family Ro | 20.11 | 16.3 | Overlooks Backyard, Combined w/Dining, Hardwood Floor |
| Room 5 | Second | Primary B | 17.91 | 12.1 | 5 Pc Ensuite, Hardwood Floor, Walk-In Closet(s) |
| Room 6 | Second | Bedroom 2 | 10.99 | 10.1 | 5 Pc Bath, Hardwood Floor |
| Room 7 | Second | Bedroom 3 | 10.99 | 10.1 | 5 Pc Bath, Hardwood Floor |
| Room 8 | Second | Bedroom 4 | 11.09 | 9.71 | Hardwood Floor, 3 Pc Ensuite |
| Room 9 | Second | Laundry | 6.1 | 5.51 | |
| Room 10 | Basement | Recreatio | 19.81 | 15.38 | Open Concept, Laminate, Walk-Out |
| Room 11 | Basement | Bedroom | 12.07 | 10.4 | Laminate |
| Washroom Type | No. of Pieces | Level |
| Washroom Type 1 | 5 | Second |
| Washroom Type 2 | 3 | Second |
| Washroom Type 3 | 2 | Main |
| Washroom Type 4 | 3 | Basement |
| Washroom Type 5 | 0 |
| Total Area: | 0.00 |
| Approximatly Age: | 0-5 |
| Property Type: | Semi-Detached |
| Style: | 2-Storey |
| Exterior: | Brick Front, Brick |
| Garage Type: | Built-In |
| (Parking/)Drive: | Private |
| Drive Parking Spaces: | 1 |
| Park #1 | |
| Parking Type: | Private |
| Park #2 | |
| Parking Type: | Private |
| Pool: | None |
| Laundry Access: | Ensuite |
| Approximatly Age: | 0-5 |
| CAC Included: | N |
| Water Included: | N |
| Cabel TV Included: | N |
| Common Elements Included: | N |
| Heat Included: | N |
| Parking Included: | Y |
| Condo Tax Included: | N |
| Building Insurance Included: | N |
| Fireplace/Stove: | N |
| Heat Type: | Forced Air |
| Central Air Conditioning: | Central Air |
| Central Vac: | N |
| Laundry Level: | Syste |
| Ensuite Laundry: | F |
| Sewers: | Sewer |
| Although the information displayed is believed to be accurate, no warranties or representations are made of any kind. |
| VIP BAY REALTY INC. |
- Listing -1 of 0
|
|

Arthur Sercan & Jenny Spanos
Sales Representative
Dir:
416-723-4688
Bus:
416-445-8855
| Book Showing | Email a Friend |
Jump To:
At a Glance:
| Type: | Freehold - Semi-Detached |
| Area: | York |
| Municipality: | Richmond Hill |
| Neighbourhood: | Mill Pond |
| Style: | 2-Storey |
| Lot Size: | x 130.00(Feet) |
| Approximate Age: | 0-5 |
| Tax: | $0 |
| Maintenance Fee: | $0 |
| Beds: | 4+1 |
| Baths: | 5 |
| Garage: | 0 |
| Fireplace: | N |
| Air Conditioning: | |
| Pool: | None |
Locatin Map:

Listing added to your favorite list
Looking for resale homes?

By agreeing to Terms of Use, you will have ability to search up to 284699 listings and access to richer information than found on REALTOR.ca through my website.


