$999,999
Available - For Sale
Listing ID: E12052086
1009 Lockie Driv North , Oshawa, L1L 0S2, Durham
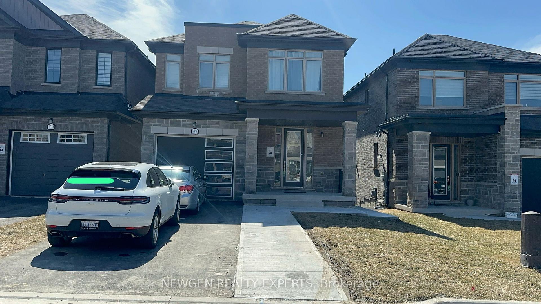
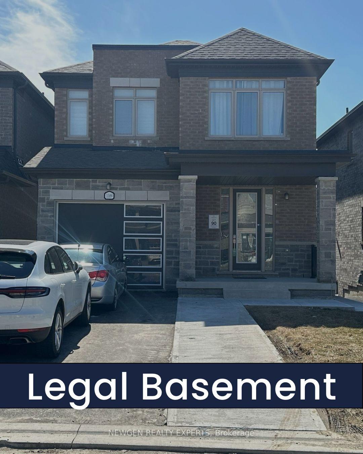
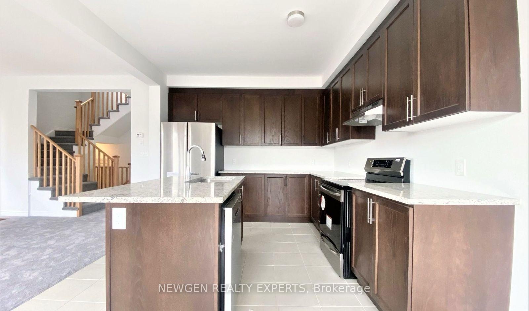
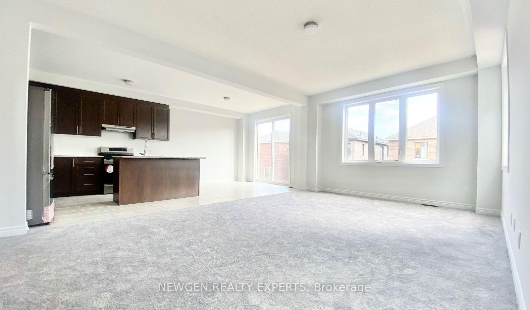
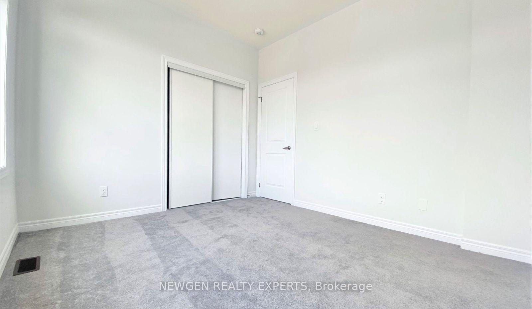
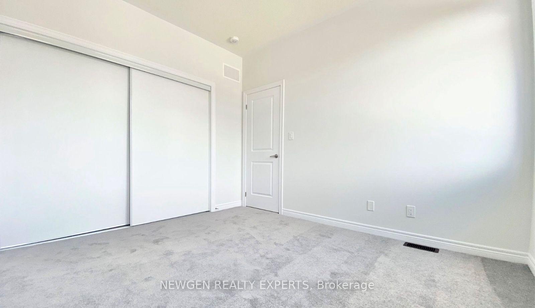
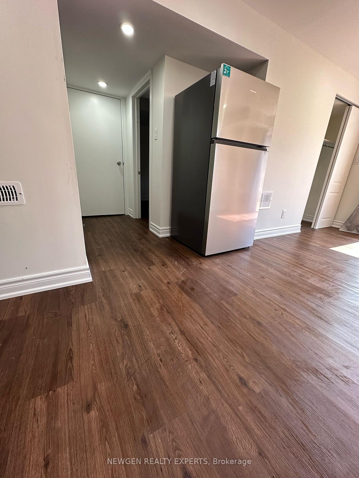
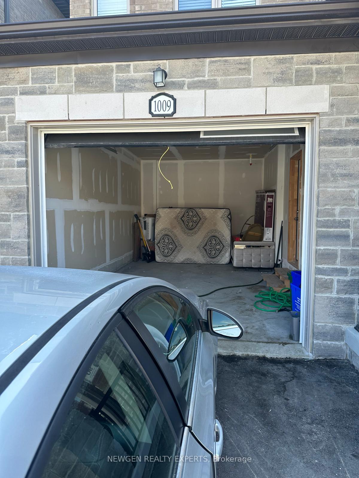
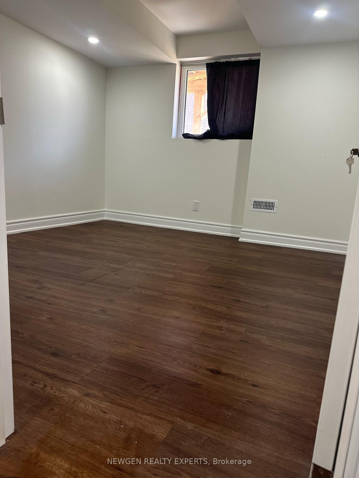
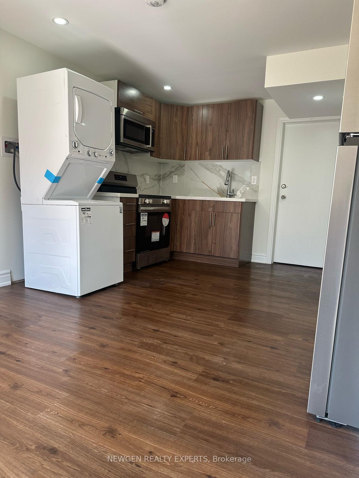
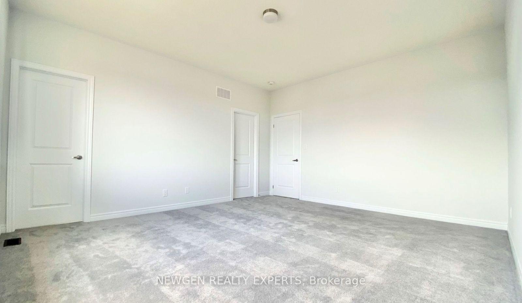
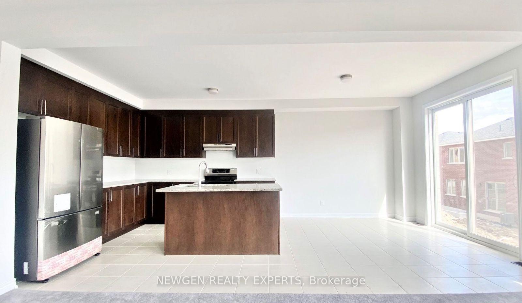
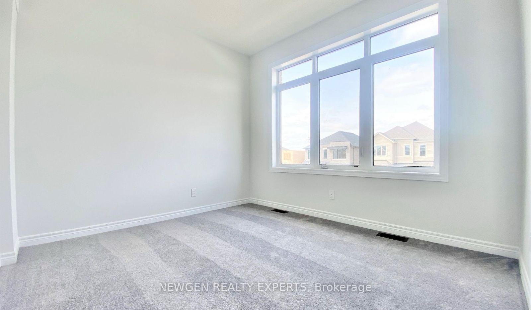
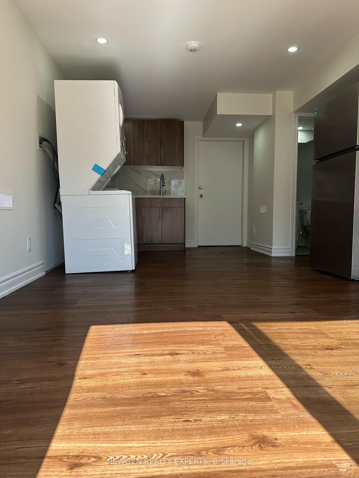
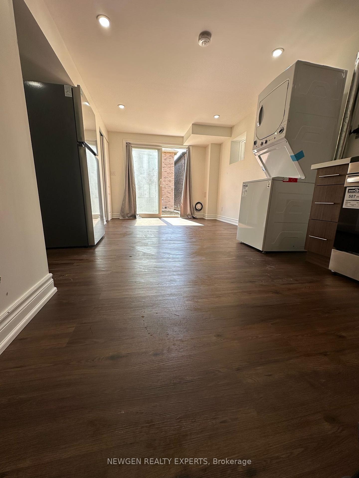
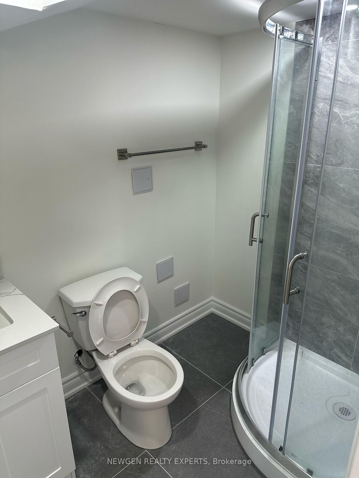
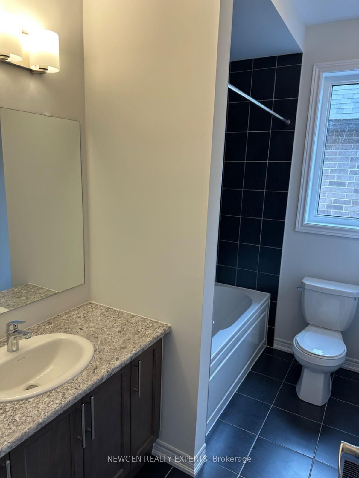
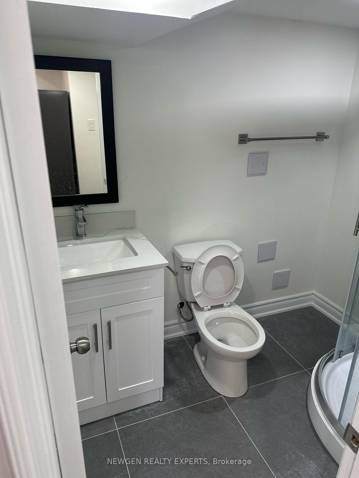
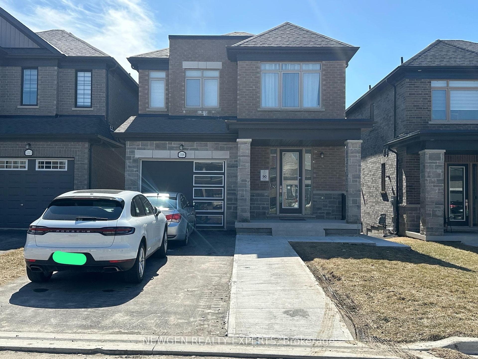
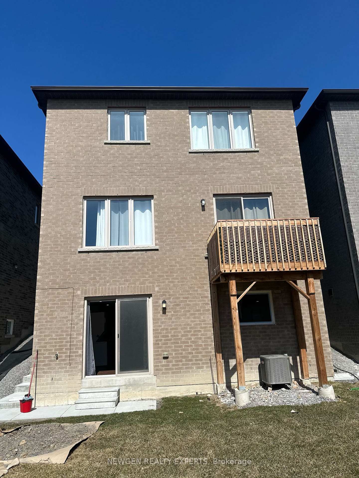
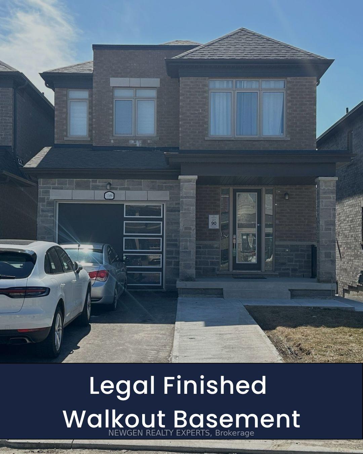





















| **LEGAL BASEMENT**2ND DWELLING UNIT**Rental Potential of 1700 CAD Monthly from Basement Unit** Live in this state-of-the-art Detached designed for modern living. This stunning, brand new home offers unparalleled comfort and modern luxury. The open floor plan seamlessly connects the kitchen, dining, and living areas, creating a spacious and inviting atmosphere. Perfect for entertaining or relaxing with loved ones. The heart of this home is a gourmet kitchen equipped with stainless steel appliances, sleek countertops, and abundant cabinet space. Cooking and entertaining have never been more enjoyable. Large windows flood the interior with natural light, creating a bright and welcoming ambiance throughout the home. Close to Durham College with a 2nd Dwelling unit , proximity to bus stop. |
| Price | $999,999 |
| Taxes: | $6477.00 |
| Occupancy by: | Tenant |
| Address: | 1009 Lockie Driv North , Oshawa, L1L 0S2, Durham |
| Directions/Cross Streets: | Lockie Dr /Colin Rd E |
| Rooms: | 6 |
| Rooms +: | 2 |
| Bedrooms: | 3 |
| Bedrooms +: | 1 |
| Family Room: | T |
| Basement: | Finished wit |
| Level/Floor | Room | Length(ft) | Width(ft) | Descriptions | |
| Room 1 | Main | Great Roo | 12.14 | 20.66 | Large Window, Carpet Free |
| Room 2 | Main | Breakfast | 10.82 | 9.94 | Breakfast Area, W/O To Deck, Tile Floor |
| Room 3 | Main | Kitchen | 10.92 | 10.92 | Quartz Counter, Stainless Steel Appl |
| Room 4 | Main | Primary B | 14.4 | 15.97 | Large Window |
| Room 5 | Main | Bedroom 2 | 11.51 | 16.4 | Large Window |
| Room 6 | Main | Bedroom 3 | 10.43 | 10.14 | Large Window |
| Room 7 | Lower | Kitchen | 7.05 | 7.25 | Quartz Counter, Stainless Steel Appl |
| Room 8 | Lower | Primary B | 11.02 | 12.3 | Large Window |
| Room 9 | Lower | Living Ro | 8.04 | 5.15 | Walk-Out |
| Washroom Type | No. of Pieces | Level |
| Washroom Type 1 | 3 | Second |
| Washroom Type 2 | 3 | Second |
| Washroom Type 3 | 2 | Main |
| Washroom Type 4 | 3 | Basement |
| Washroom Type 5 | 0 | |
| Washroom Type 6 | 3 | Second |
| Washroom Type 7 | 3 | Second |
| Washroom Type 8 | 2 | Main |
| Washroom Type 9 | 3 | Basement |
| Washroom Type 10 | 0 |
| Total Area: | 0.00 |
| Approximatly Age: | 0-5 |
| Property Type: | Detached |
| Style: | 2-Storey |
| Exterior: | Brick |
| Garage Type: | Attached |
| (Parking/)Drive: | Available |
| Drive Parking Spaces: | 4 |
| Park #1 | |
| Parking Type: | Available |
| Park #2 | |
| Parking Type: | Available |
| Pool: | None |
| Approximatly Age: | 0-5 |
| Property Features: | Library, Park |
| CAC Included: | N |
| Water Included: | N |
| Cabel TV Included: | N |
| Common Elements Included: | N |
| Heat Included: | N |
| Parking Included: | N |
| Condo Tax Included: | N |
| Building Insurance Included: | N |
| Fireplace/Stove: | N |
| Heat Type: | Forced Air |
| Central Air Conditioning: | Central Air |
| Central Vac: | Y |
| Laundry Level: | Syste |
| Ensuite Laundry: | F |
| Elevator Lift: | False |
| Sewers: | Sewer |
| Utilities-Hydro: | Y |
$
%
Years
This calculator is for demonstration purposes only. Always consult a professional
financial advisor before making personal financial decisions.
| Although the information displayed is believed to be accurate, no warranties or representations are made of any kind. |
| NEWGEN REALTY EXPERTS |
- Listing -1 of 0
|
|

Arthur Sercan & Jenny Spanos
Sales Representative
Dir:
416-723-4688
Bus:
416-445-8855
| Book Showing | Email a Friend |
Jump To:
At a Glance:
| Type: | Freehold - Detached |
| Area: | Durham |
| Municipality: | Oshawa |
| Neighbourhood: | Taunton |
| Style: | 2-Storey |
| Lot Size: | x 91.94(Feet) |
| Approximate Age: | 0-5 |
| Tax: | $6,477 |
| Maintenance Fee: | $0 |
| Beds: | 3+1 |
| Baths: | 4 |
| Garage: | 0 |
| Fireplace: | N |
| Air Conditioning: | |
| Pool: | None |
Locatin Map:
Payment Calculator:

Listing added to your favorite list
Looking for resale homes?

By agreeing to Terms of Use, you will have ability to search up to 284699 listings and access to richer information than found on REALTOR.ca through my website.


