$1,598,000
Available - For Sale
Listing ID: N12047500
1 Russel Driv , Bradford West Gwillimbury, L4G 7K5, Simcoe
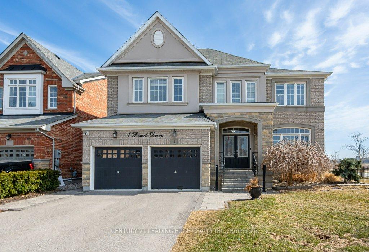
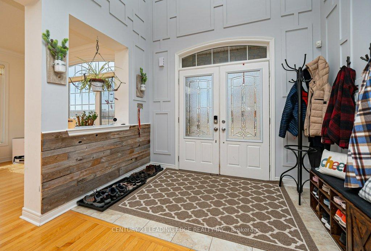
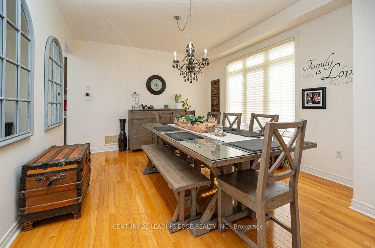
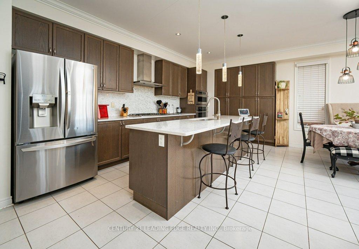
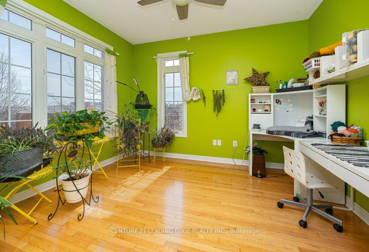
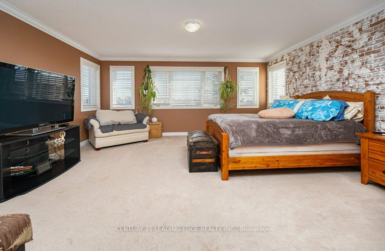
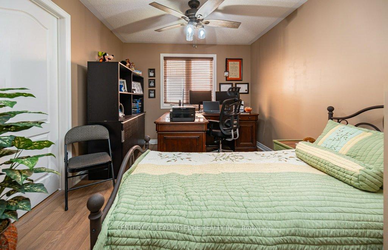
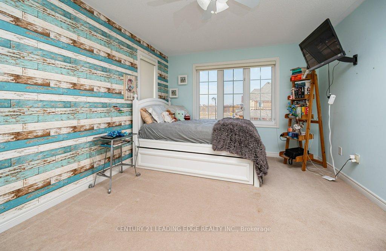
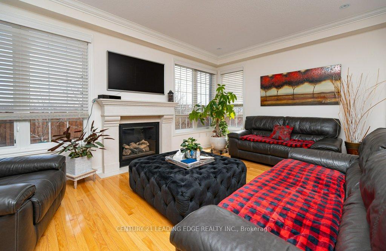
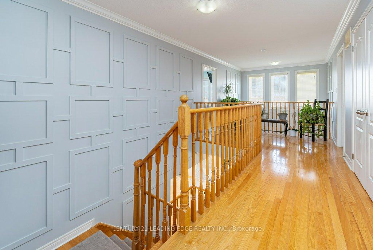
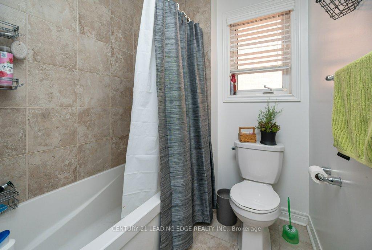
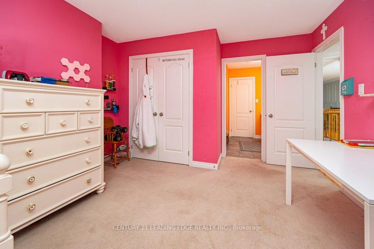
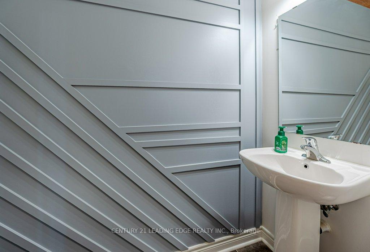
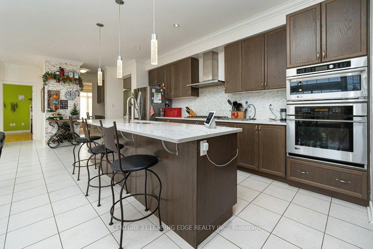
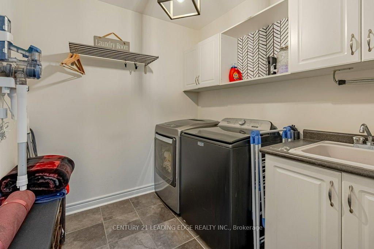
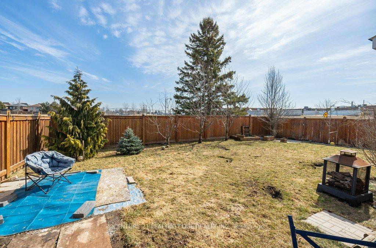
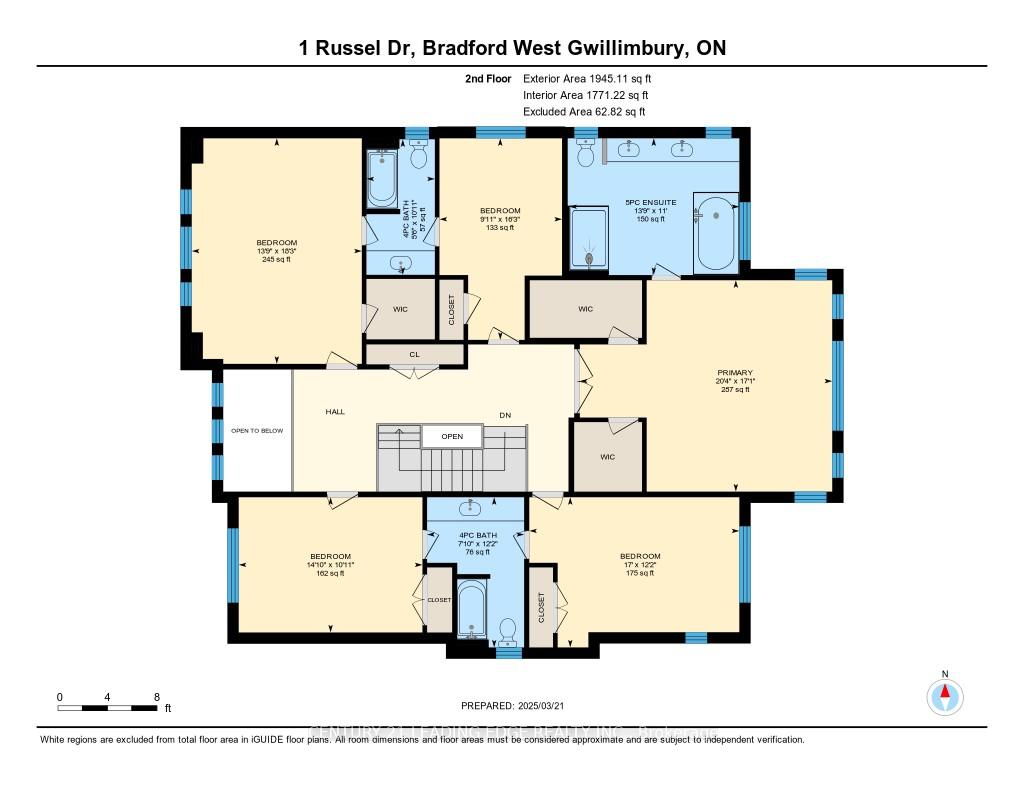
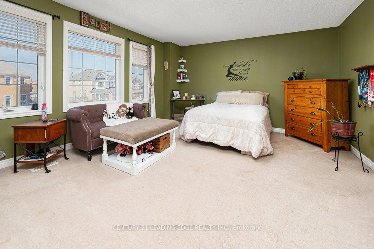
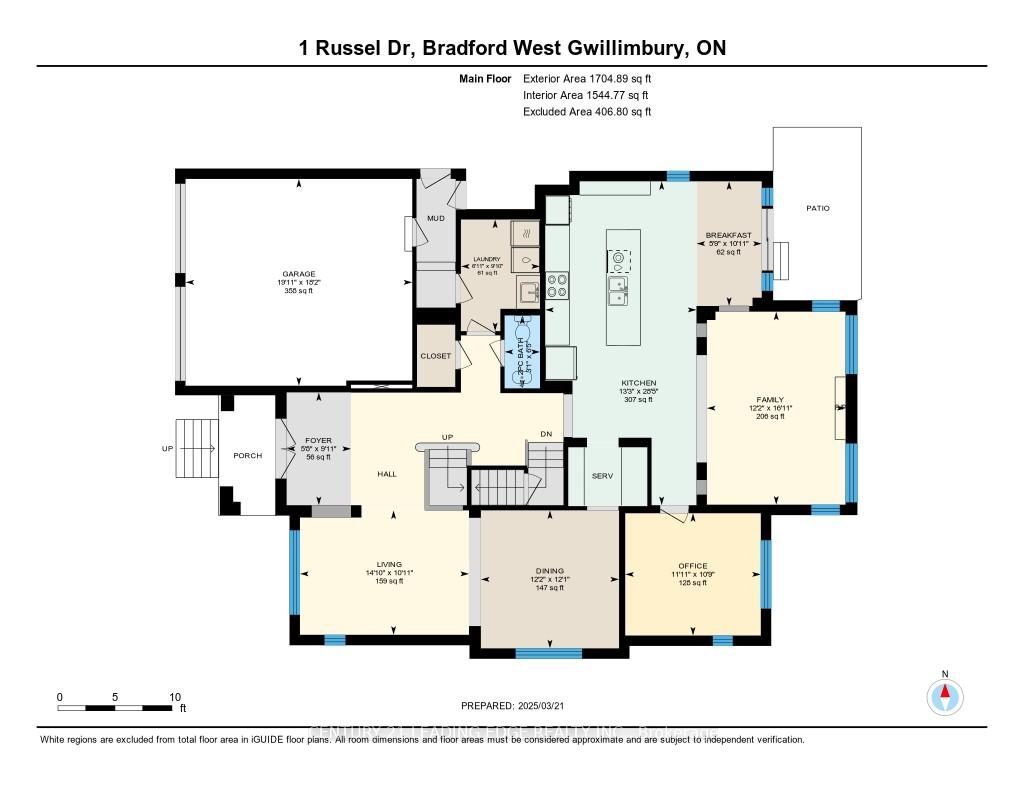
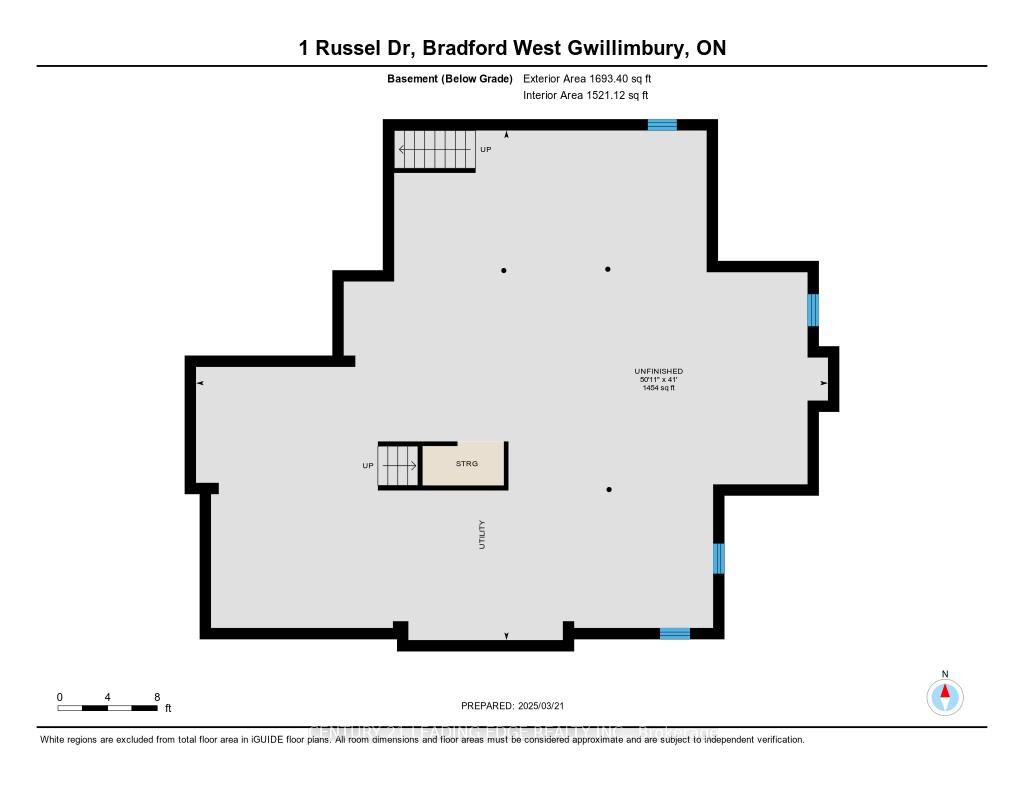
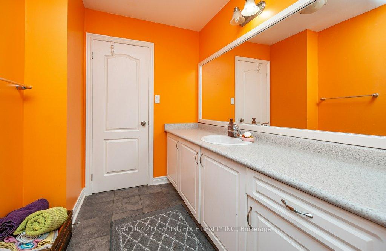
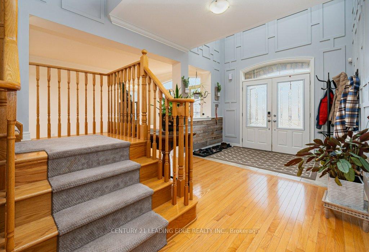
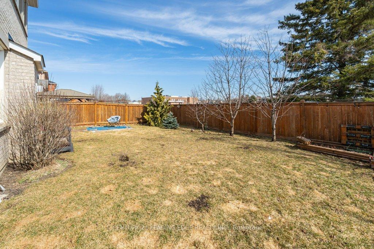
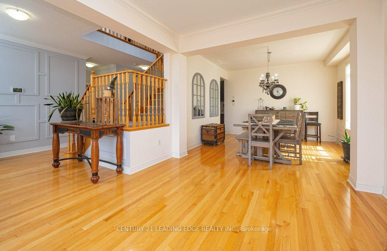
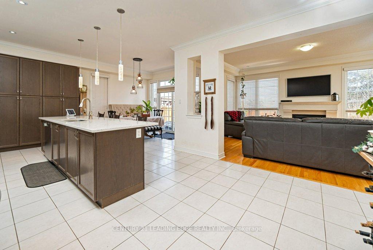
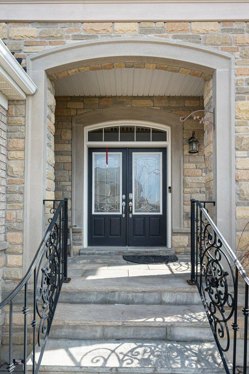
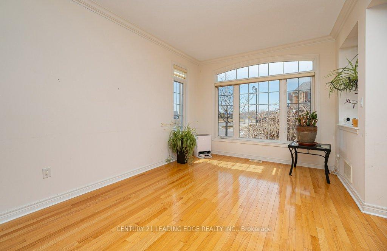
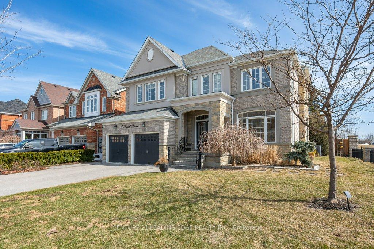
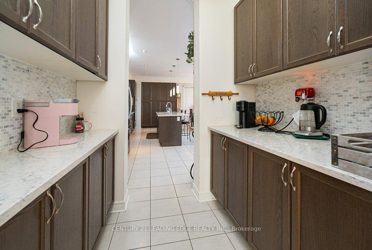
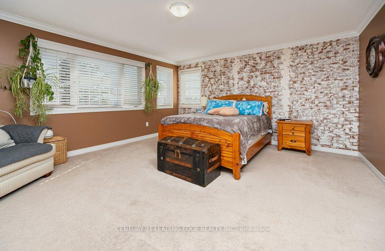
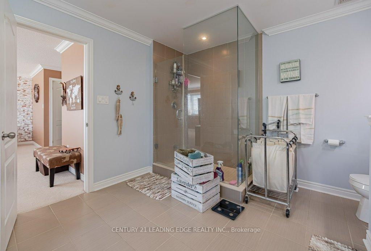
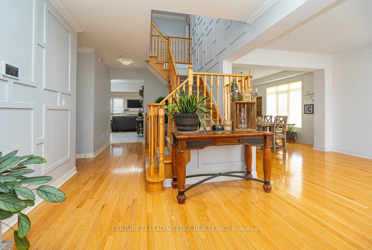
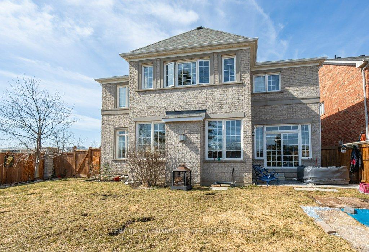
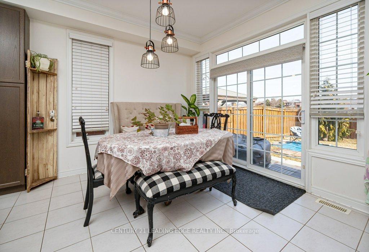
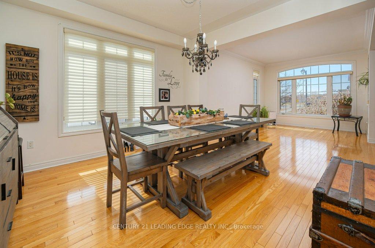
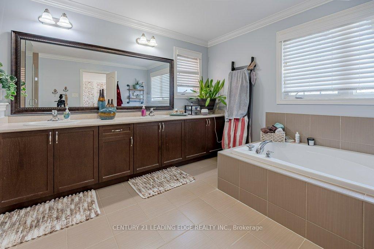
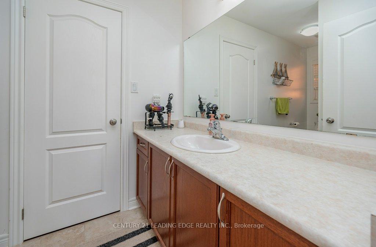
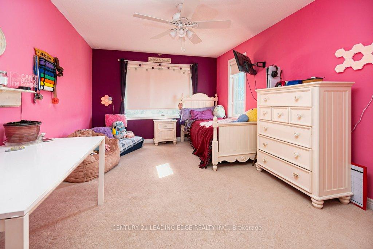
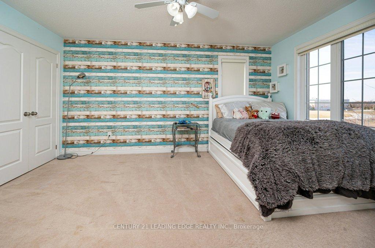
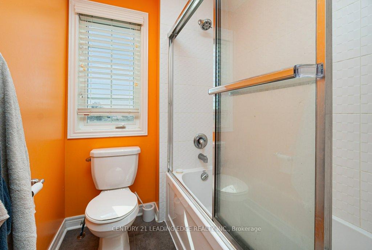








































| Big, Bright Detached 5-bedroom home 3646 sqft (MPAC) situated on an extra large premium corner lot, 58ft x 115ft. Meticulously designed open concept home offers an unparalleled blend of space, functionality, and top-tier upgrades, making it truly move-in ready for you growing family. This home features a spacious kitchen, over sized centre island, open-concept design perfect for hosting family get togethers, complete with a separate servery connecting dining room OR use as a coffee station. The layout includes five bedrooms, each with washroom access, maximizing comfort and privacy. Soaring 9-foot ceilings on the main floor create bright, airy living spaces flooded with natural light. A private main-floor office provides a dedicated, enclosed workspace OR use as your own private creative studio space. The expansive unfinished basement with a separate entrance boasts 9-foot ceilings, a 200 Amp electrical panel, and is insulated from top to bottom, providing ample power and energy efficiency for future upgrades. The possibilities are endless, whether for an in-law suite, home theatre, gym... etc,. The home's front porch adds character and curb appeal. Located mins from community centre, parks, top-rated schools, fine dining, hospitals, and easy highway access. Commuters will appreciate quick access to Highways 400, 404, 9, 407, and 401, along with the convenience of being just minutes from the Bradford GO Station, making travel easy and comfortable. This the ideal home for any large growing family. Move into one of the best layouts in the area, where modern convenience meets bright happy living for all to enjoy. |
| Price | $1,598,000 |
| Taxes: | $7709.00 |
| Assessment Year: | 2024 |
| Occupancy by: | Owner |
| Address: | 1 Russel Driv , Bradford West Gwillimbury, L4G 7K5, Simcoe |
| Acreage: | < .50 |
| Directions/Cross Streets: | Blue Dasher / Professor Day Drive |
| Rooms: | 16 |
| Bedrooms: | 5 |
| Bedrooms +: | 0 |
| Family Room: | T |
| Basement: | Unfinished |
| Level/Floor | Room | Length(ft) | Width(ft) | Descriptions | |
| Room 1 | Main | Living Ro | 10.82 | 14.83 | Hardwood Floor, Combined w/Dining |
| Room 2 | Main | Dining Ro | 12.14 | 12.14 | Hardwood Floor, Combined w/Living |
| Room 3 | Main | Kitchen | 12.14 | 13.45 | Ceramic Floor, Ceramic Backsplash, Centre Island |
| Room 4 | Main | Family Ro | 17.06 | 12.14 | Hardwood Floor, Fireplace |
| Room 5 | Main | Library | 10.82 | 11.81 | Hardwood Floor, Overlooks Backyard |
| Room 6 | Main | Laundry | 9.84 | 6.89 | Tile Floor, Laundry Sink |
| Room 7 | Main | Breakfast | 10.82 | 5.9 | Ceramic Floor, Eat-in Kitchen, Overlooks Backyard |
| Room 8 | Second | Primary B | 17.06 | 20.34 | Broadloom, 5 Pc Ensuite, Walk-In Closet(s) |
| Room 9 | Second | Bedroom 2 | 16.4 | 9.84 | Broadloom, Semi Ensuite, Large Window |
| Room 10 | Second | Bedroom 3 | 18.04 | 13.78 | Broadloom, Semi Ensuite, Large Window |
| Room 11 | Second | Bedroom 4 | 10.82 | 16.4 | Broadloom, Semi Ensuite, Large Window |
| Room 12 | Second | Bedroom 5 | 12.14 | 17.06 | Broadloom, Semi Ensuite, Large Window |
| Washroom Type | No. of Pieces | Level |
| Washroom Type 1 | 5 | Second |
| Washroom Type 2 | 4 | Second |
| Washroom Type 3 | 2 | Main |
| Washroom Type 4 | 0 | |
| Washroom Type 5 | 0 |
| Total Area: | 0.00 |
| Approximatly Age: | 6-15 |
| Property Type: | Detached |
| Style: | 2-Storey |
| Exterior: | Brick Veneer |
| Garage Type: | Attached |
| (Parking/)Drive: | Private Do |
| Drive Parking Spaces: | 4 |
| Park #1 | |
| Parking Type: | Private Do |
| Park #2 | |
| Parking Type: | Private Do |
| Pool: | None |
| Approximatly Age: | 6-15 |
| Approximatly Square Footage: | 3500-5000 |
| Property Features: | Public Trans, School |
| CAC Included: | N |
| Water Included: | N |
| Cabel TV Included: | N |
| Common Elements Included: | N |
| Heat Included: | N |
| Parking Included: | N |
| Condo Tax Included: | N |
| Building Insurance Included: | N |
| Fireplace/Stove: | Y |
| Heat Type: | Forced Air |
| Central Air Conditioning: | Central Air |
| Central Vac: | N |
| Laundry Level: | Syste |
| Ensuite Laundry: | F |
| Sewers: | Sewer |
| Utilities-Cable: | Y |
| Utilities-Hydro: | Y |
$
%
Years
This calculator is for demonstration purposes only. Always consult a professional
financial advisor before making personal financial decisions.
| Although the information displayed is believed to be accurate, no warranties or representations are made of any kind. |
| CENTURY 21 LEADING EDGE REALTY INC. |
- Listing -1 of 0
|
|

Arthur Sercan & Jenny Spanos
Sales Representative
Dir:
416-723-4688
Bus:
416-445-8855
| Book Showing | Email a Friend |
Jump To:
At a Glance:
| Type: | Freehold - Detached |
| Area: | Simcoe |
| Municipality: | Bradford West Gwillimbury |
| Neighbourhood: | Bradford |
| Style: | 2-Storey |
| Lot Size: | x 114.83(Feet) |
| Approximate Age: | 6-15 |
| Tax: | $7,709 |
| Maintenance Fee: | $0 |
| Beds: | 5 |
| Baths: | 4 |
| Garage: | 0 |
| Fireplace: | Y |
| Air Conditioning: | |
| Pool: | None |
Locatin Map:
Payment Calculator:

Listing added to your favorite list
Looking for resale homes?

By agreeing to Terms of Use, you will have ability to search up to 284699 listings and access to richer information than found on REALTOR.ca through my website.


