$620,000
Available - For Sale
Listing ID: W12051697
3939 Duke Of York Boul , Mississauga, L5B 4N2, Peel
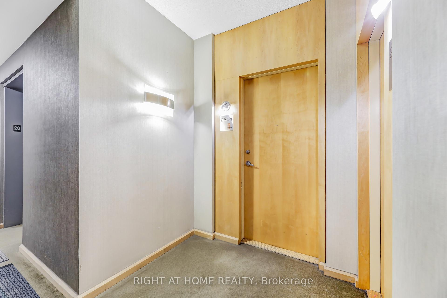
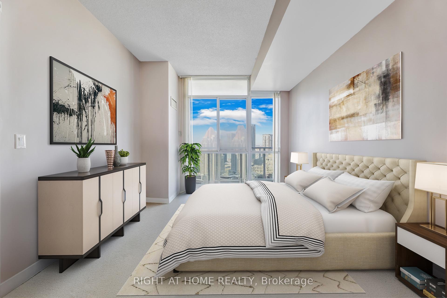
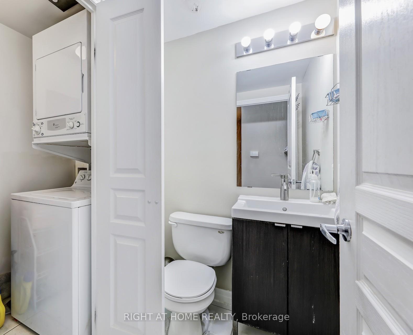
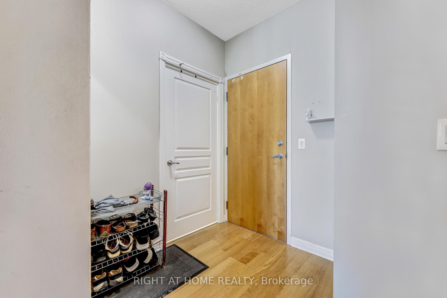
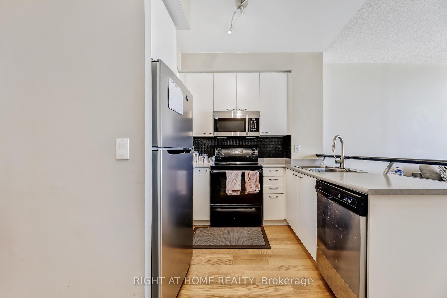
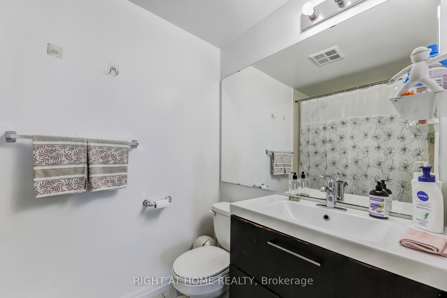
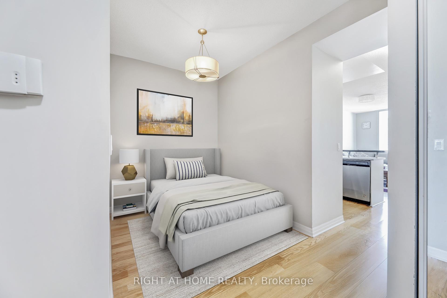

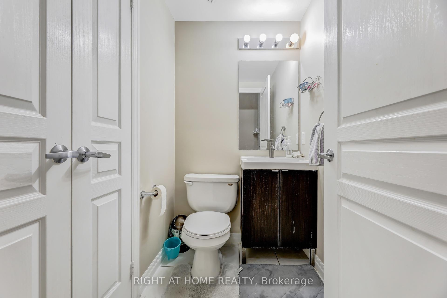
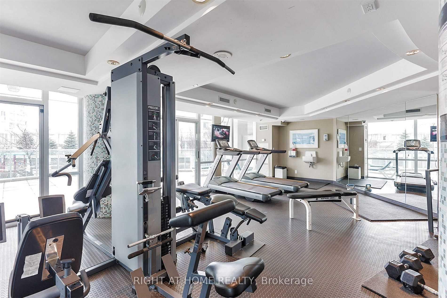
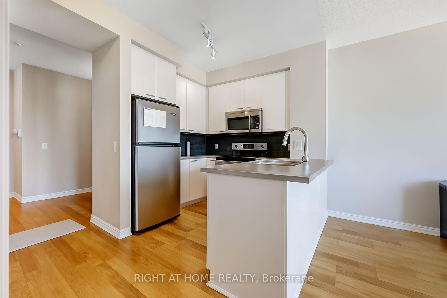
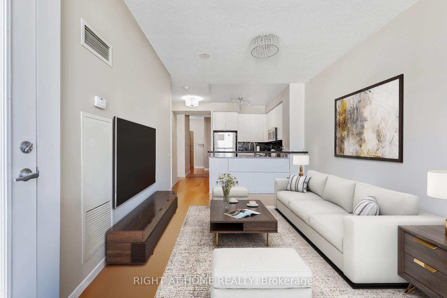
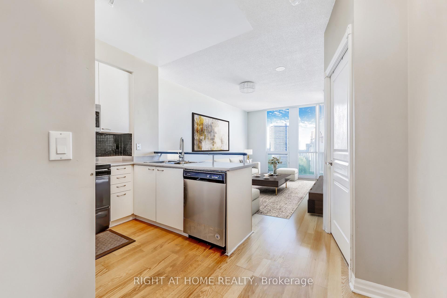
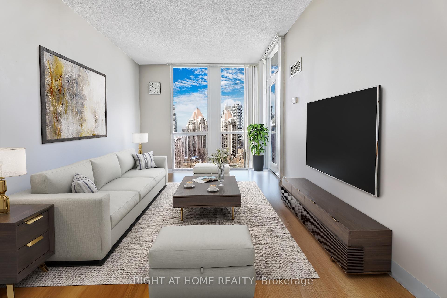
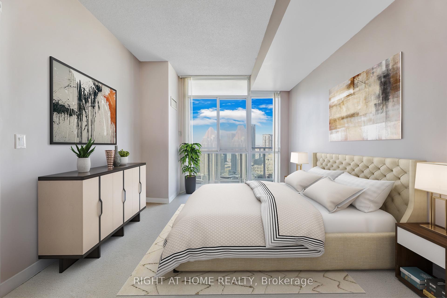
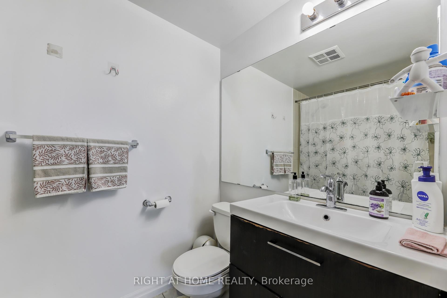
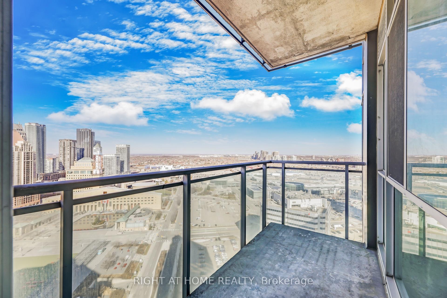
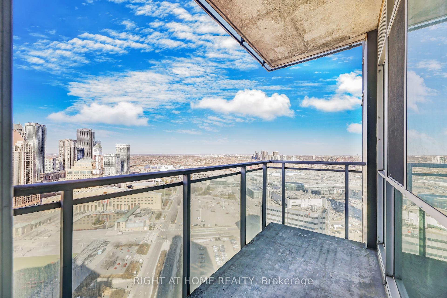
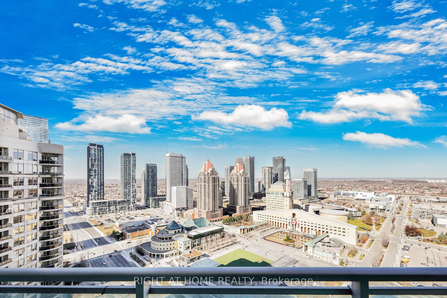
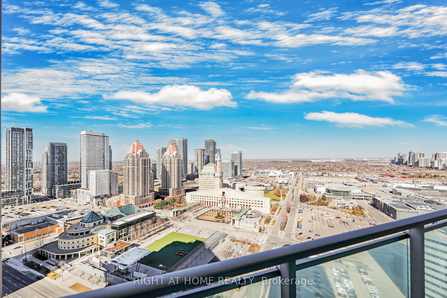
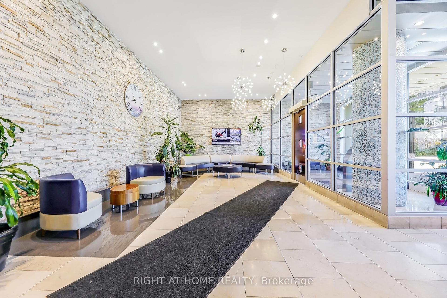
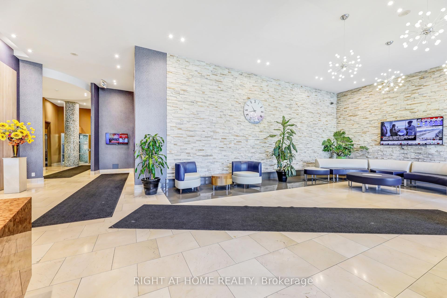
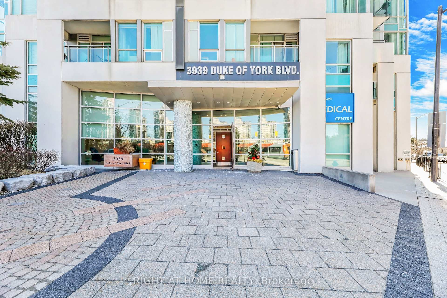
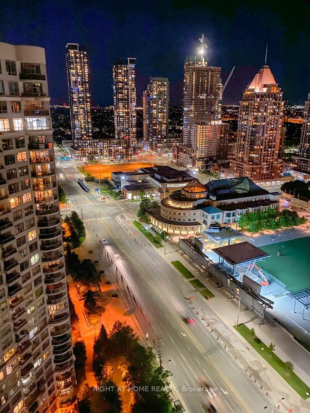
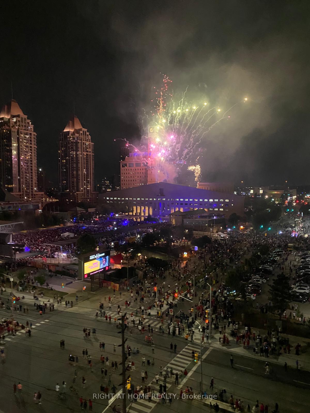
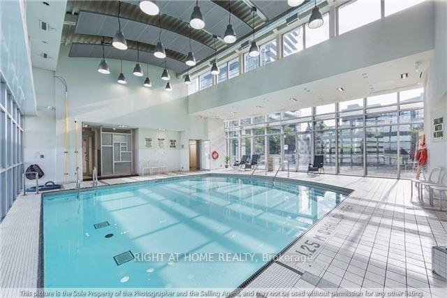
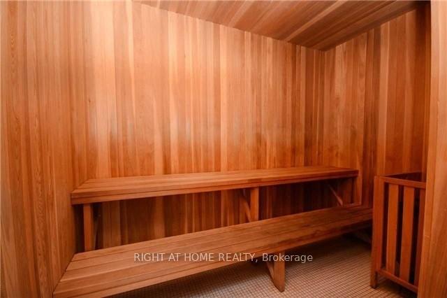
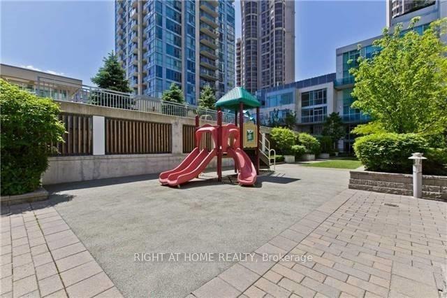




























| Welcome To One Of The Most Desirable Buildings In City Centre Square One Area, Beautiful 9 Foot Ceiling 'Citygate' Luxurious Kitec Free Condo With Fantastic Unobstructed Northwest View; Great Layout!, 1 Bedroom + A Large Den (Can Be Converted To 2nd Bedroom With Queen Size Bed), Spacious Open Concept sun filled living room has a walk out to a huge balcony with stunning city views, Kitchen W/Breakfast Bar To Family Room; Bedroom features large floor to ceiling windows w/separate his/hers closets & a 4 piece Ensuite Washroom And Separate guests Washroom, Ensuite Laundry, Parking. Enjoy The View Of Celebration Square From Your Spacious Balcony, Fireworks At Eye Level, Walk To Square One, Celebration Square, Ice Rink, YMCA, Movie Theaters, Library, Living Arts Centre, Sheridan College & Public Transportation, HWYs 403/401/410,Extremely low maintenance fee includes all utilities (Heat, Hydro & Water Included). . Don't Miss Out On This Exceptional Lifestyle. |
| Price | $620,000 |
| Taxes: | $2764.00 |
| Occupancy by: | Tenant |
| Address: | 3939 Duke Of York Boul , Mississauga, L5B 4N2, Peel |
| Postal Code: | L5B 4N2 |
| Province/State: | Peel |
| Directions/Cross Streets: | Burnhamthorpe Duke of York Blvd |
| Level/Floor | Room | Length(ft) | Width(ft) | Descriptions | |
| Room 1 | Flat | Living Ro | 16.5 | 10.33 | Combined w/Den, W/O To Balcony, Hardwood Floor |
| Room 2 | Flat | Dining Ro | 16.5 | 10.33 | Combined w/Family, Open Concept, Hardwood Floor |
| Room 3 | Flat | Kitchen | 7.87 | 6.99 | Breakfast Bar, Double Sink, Backsplash |
| Room 4 | Flat | Primary B | 12.5 | 10 | Closet, 4 Pc Bath, Broadloom |
| Room 5 | Flat | Den | 7.84 | 6.82 | Hardwood Floor |
| Washroom Type | No. of Pieces | Level |
| Washroom Type 1 | 4 | Main |
| Washroom Type 2 | 2 | Main |
| Washroom Type 3 | 0 | |
| Washroom Type 4 | 0 | |
| Washroom Type 5 | 0 |
| Total Area: | 0.00 |
| Approximatly Age: | 16-30 |
| Sprinklers: | Carb |
| Washrooms: | 2 |
| Heat Type: | Forced Air |
| Central Air Conditioning: | Central Air |
| Elevator Lift: | True |
$
%
Years
This calculator is for demonstration purposes only. Always consult a professional
financial advisor before making personal financial decisions.
| Although the information displayed is believed to be accurate, no warranties or representations are made of any kind. |
| RIGHT AT HOME REALTY |
- Listing -1 of 0
|
|

Arthur Sercan & Jenny Spanos
Sales Representative
Dir:
416-723-4688
Bus:
416-445-8855
| Book Showing | Email a Friend |
Jump To:
At a Glance:
| Type: | Com - Condo Apartment |
| Area: | Peel |
| Municipality: | Mississauga |
| Neighbourhood: | City Centre |
| Style: | Apartment |
| Lot Size: | x 0.00() |
| Approximate Age: | 16-30 |
| Tax: | $2,764 |
| Maintenance Fee: | $518.86 |
| Beds: | 1+1 |
| Baths: | 2 |
| Garage: | 0 |
| Fireplace: | N |
| Air Conditioning: | |
| Pool: |
Locatin Map:
Payment Calculator:

Listing added to your favorite list
Looking for resale homes?

By agreeing to Terms of Use, you will have ability to search up to 284699 listings and access to richer information than found on REALTOR.ca through my website.


