$519,000
Available - For Sale
Listing ID: W12029429
135 Hillcrest Aven , Mississauga, L5B 4B1, Peel
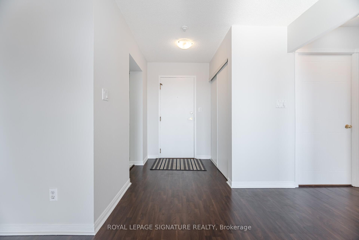
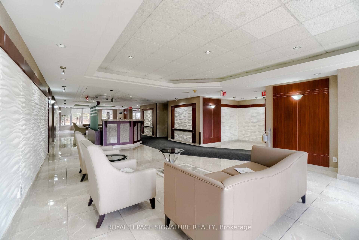
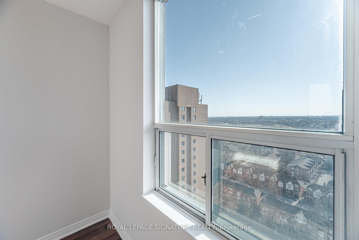
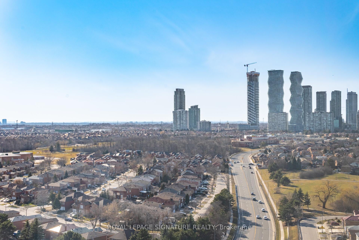
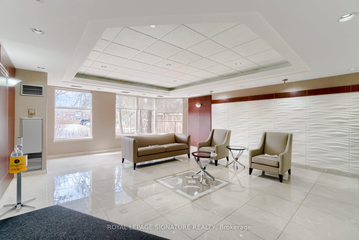
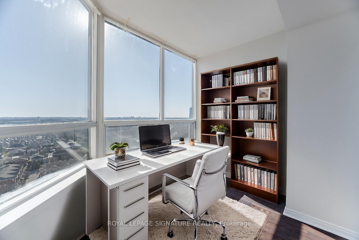
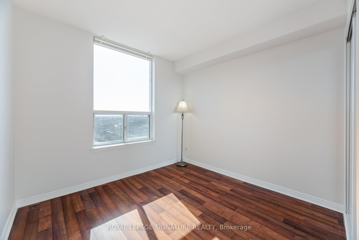
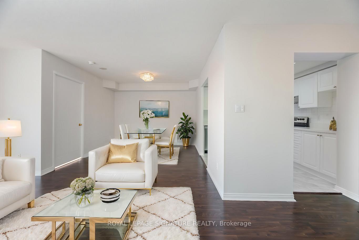
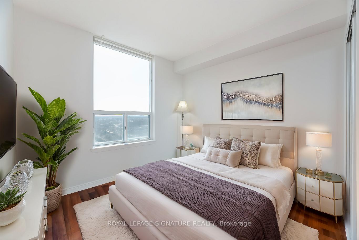
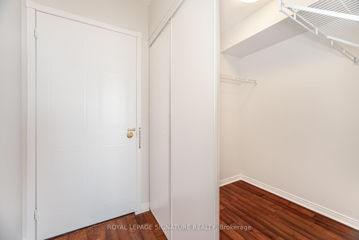
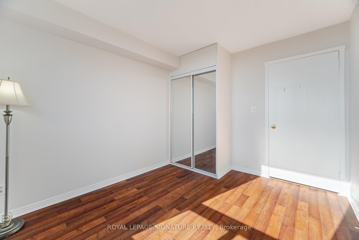
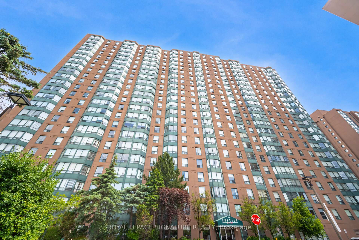
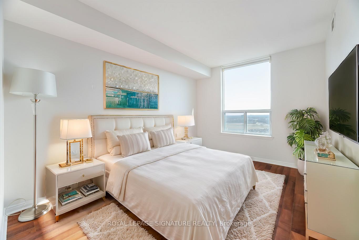
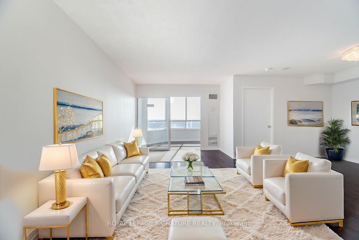
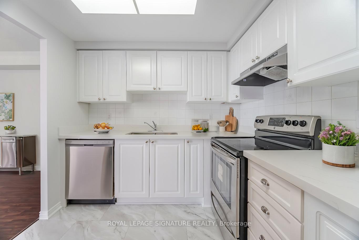
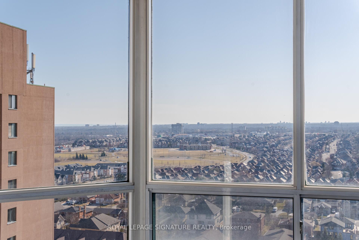
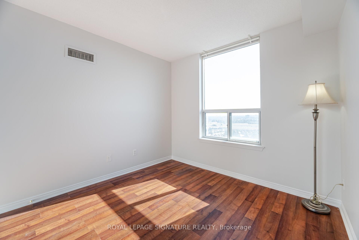
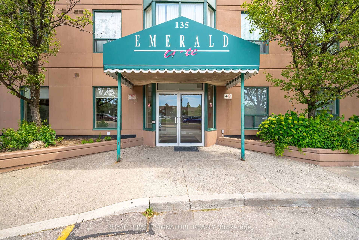
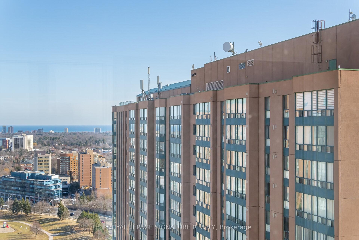
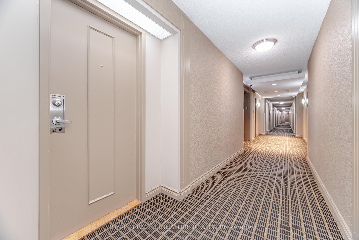
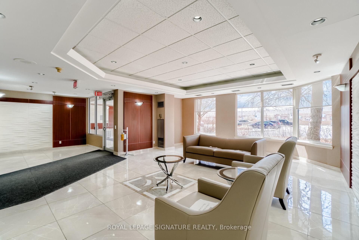
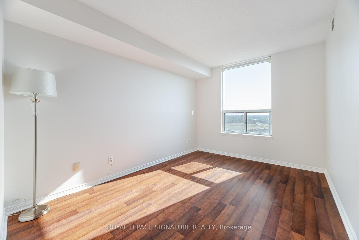
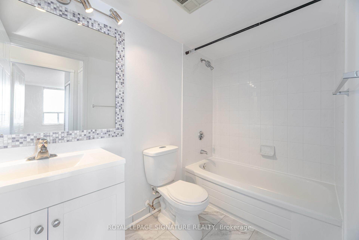
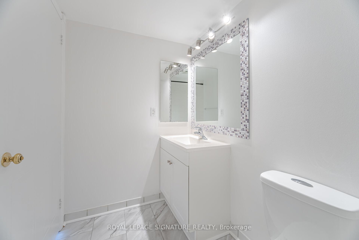
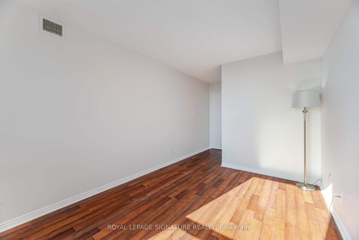
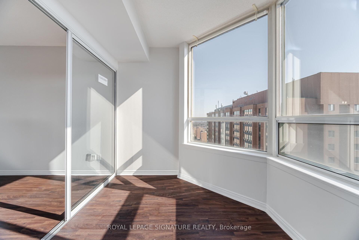
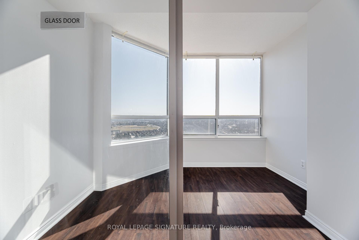
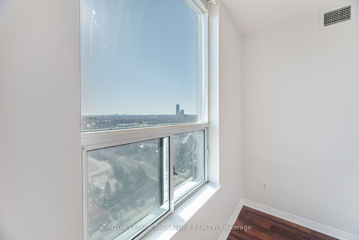
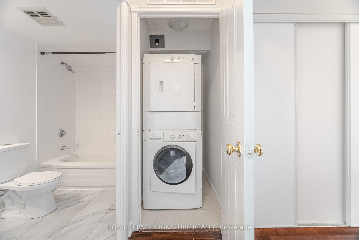
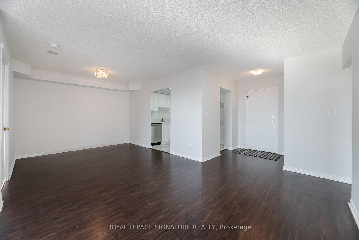
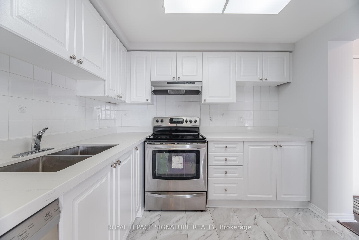
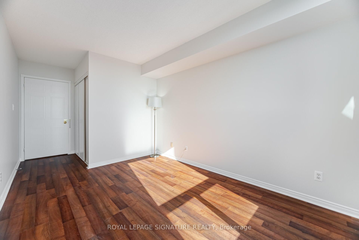
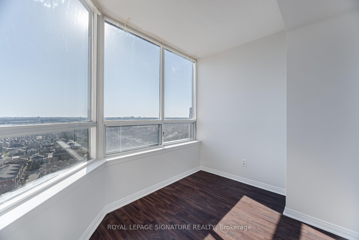
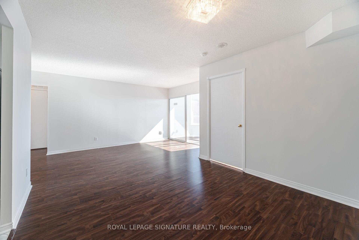
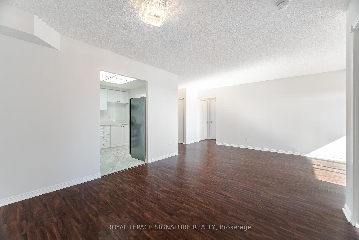
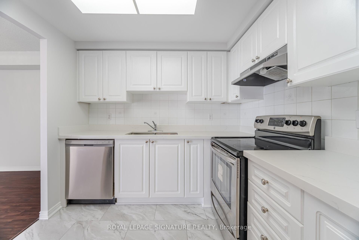
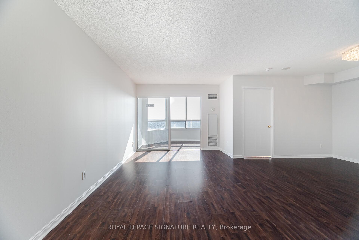
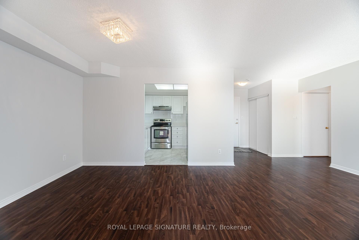
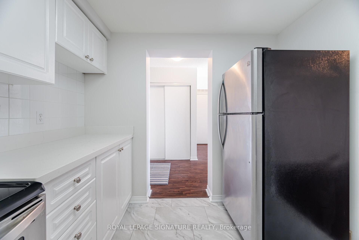
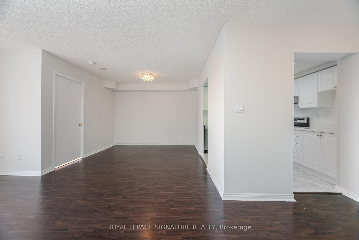








































| Stunning Newly Renovated Condo in the Heart of Mississauga!Welcome to your dream home! This gorgeous, newly renovated condo in Mississauga is the perfect blend of luxury and convenience, offering a remarkable spacious living experience just moments away from the bustling energy of downtown Mississauga. From the moment you step inside, you'll be captivated by the modern finishes and an open-concept layout that defines this move-in ready gem. The spacious living area flows seamlessly into a stylish kitchen equipped with SS appliances and wide quartz countertops, perfect for entertaining friends or enjoying a quiet night in. Mississauga is an emerging hub that offers everything from lush parks and serene waterfronts to the vibrant Square 1 Mall and Celebration Square where you can immerse yourself in a variety of events and activities throughout the year. Experience the excitement of city life while enjoying the tranquility of suburban living. Conveniently located just steps from Cooksville GOTrain Station, providing easy access to downtown Toronto. Minutes from Trillium Hospital, library, schools, grocery stores, pharmacies, QEW/Hwy 403, and community centers. Monthly maintenance fees cover heat and water. Whether you're a young professional, a growing family, or anyone looking to embrace a new lifestyle, this condo is your gateway to a vibrant community filled with nearby dining, shopping, and entertainment options .Don't miss out on the opportunity to live in this beautiful condo and experience the dream of Mississauga living . Schedule a showing today and see for yourself why this is the perfect place to call home! Excellent building amenities for all ages, concierge, tennis court, exercise room, squash and table tennis room, hot tub jacuzzi,party room & visitors parking |
| Price | $519,000 |
| Taxes: | $2148.90 |
| Occupancy by: | Vacant |
| Address: | 135 Hillcrest Aven , Mississauga, L5B 4B1, Peel |
| Postal Code: | L5B 4B1 |
| Province/State: | Peel |
| Directions/Cross Streets: | Hurontario / Hillcrest |
| Level/Floor | Room | Length(ft) | Width(ft) | Descriptions | |
| Room 1 | Flat | Living Ro | 18.99 | 10.17 | Laminate |
| Room 2 | Flat | Dining Ro | 10.27 | 10.07 | Laminate |
| Room 3 | Flat | Kitchen | 9.18 | 8.59 | Vinyl Floor, Stainless Steel Appl |
| Room 4 | Flat | Primary B | 18.27 | 9.28 | Laminate, Walk-In Closet(s) |
| Room 5 | Flat | Bedroom 2 | 10.1 | 9.51 | Laminate |
| Room 6 | Flat | Solarium | 10.17 | 7.08 | Laminate, Large Window |
| Washroom Type | No. of Pieces | Level |
| Washroom Type 1 | 4 | Flat |
| Washroom Type 2 | 0 | |
| Washroom Type 3 | 0 | |
| Washroom Type 4 | 0 | |
| Washroom Type 5 | 0 |
| Total Area: | 0.00 |
| Sprinklers: | Alar |
| Washrooms: | 1 |
| Heat Type: | Forced Air |
| Central Air Conditioning: | Central Air |
$
%
Years
This calculator is for demonstration purposes only. Always consult a professional
financial advisor before making personal financial decisions.
| Although the information displayed is believed to be accurate, no warranties or representations are made of any kind. |
| ROYAL LEPAGE SIGNATURE REALTY |
- Listing -1 of 0
|
|

Arthur Sercan & Jenny Spanos
Sales Representative
Dir:
416-723-4688
Bus:
416-445-8855
| Virtual Tour | Book Showing | Email a Friend |
Jump To:
At a Glance:
| Type: | Com - Condo Apartment |
| Area: | Peel |
| Municipality: | Mississauga |
| Neighbourhood: | Cooksville |
| Style: | Apartment |
| Lot Size: | x 0.00() |
| Approximate Age: | |
| Tax: | $2,148.9 |
| Maintenance Fee: | $459.22 |
| Beds: | 2+1 |
| Baths: | 1 |
| Garage: | 0 |
| Fireplace: | N |
| Air Conditioning: | |
| Pool: |
Locatin Map:
Payment Calculator:

Listing added to your favorite list
Looking for resale homes?

By agreeing to Terms of Use, you will have ability to search up to 284699 listings and access to richer information than found on REALTOR.ca through my website.


