$580,000
Available - For Sale
Listing ID: X12047420
52 Anderson Stre , Woodstock, N4S 8X3, Oxford
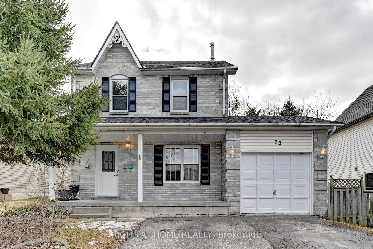
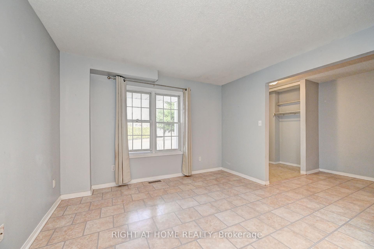
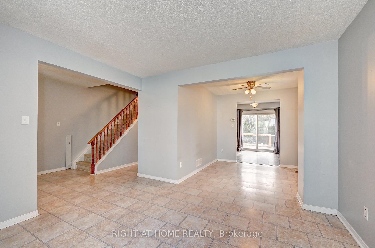
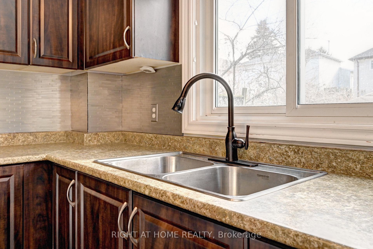
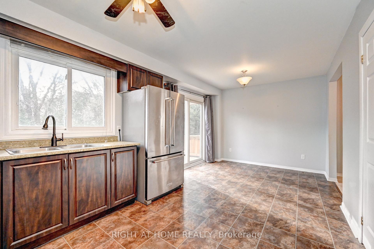
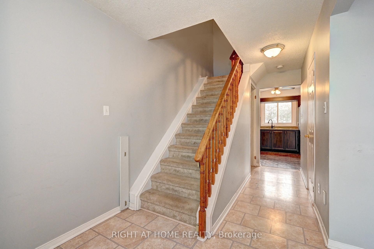
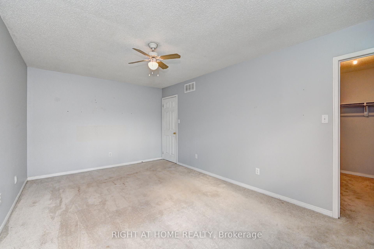
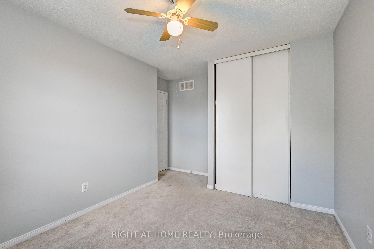
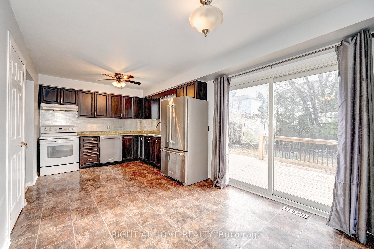
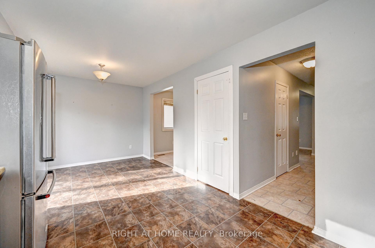
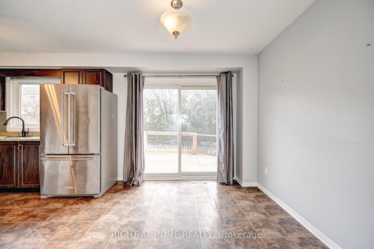
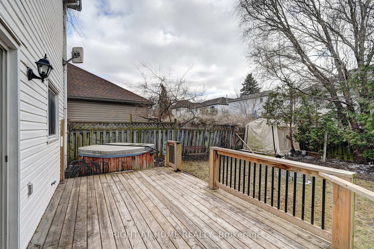
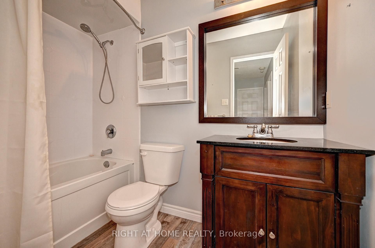
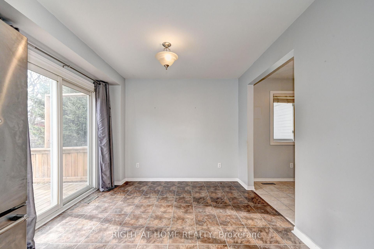
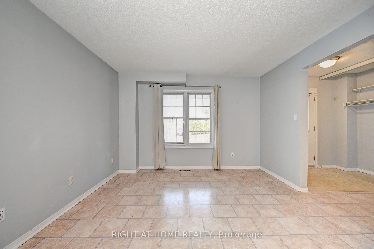

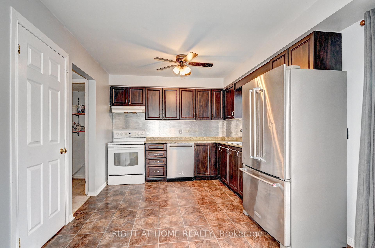
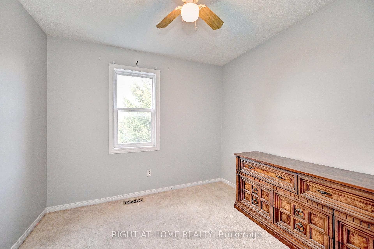
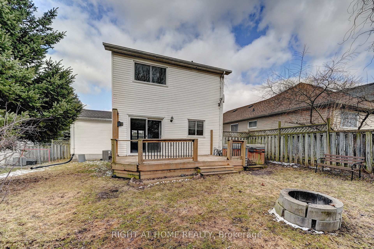
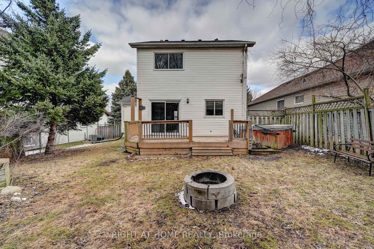
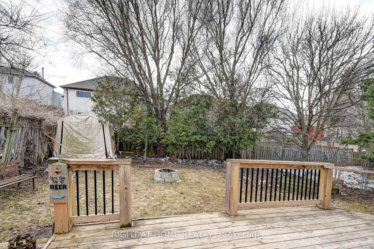
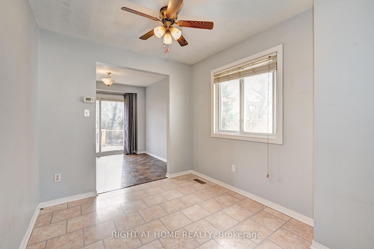
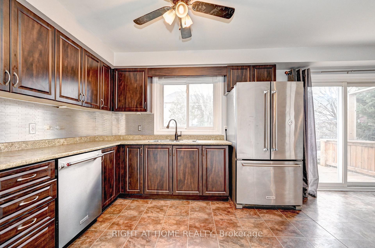
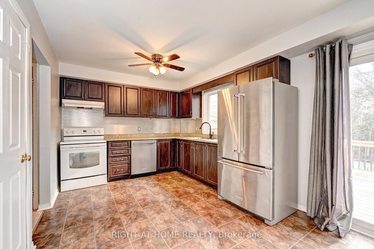
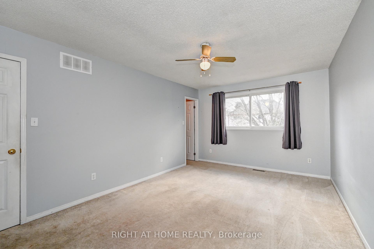
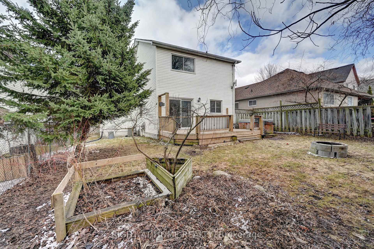
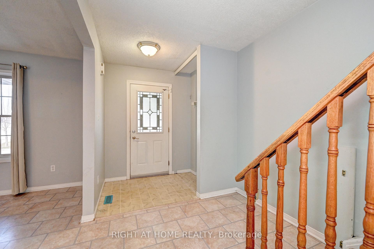
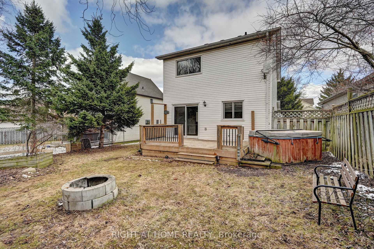
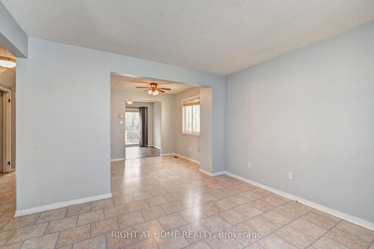
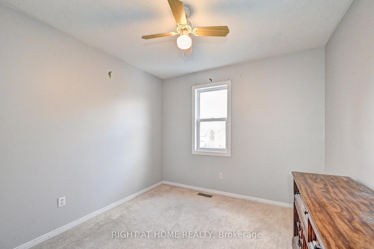
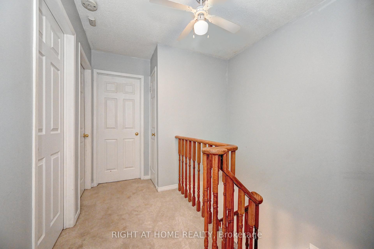
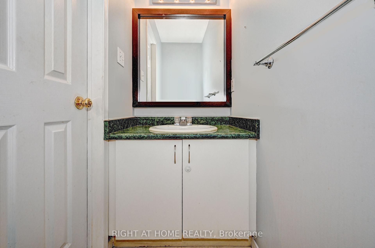
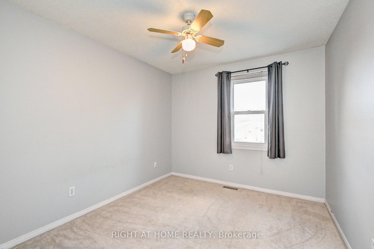
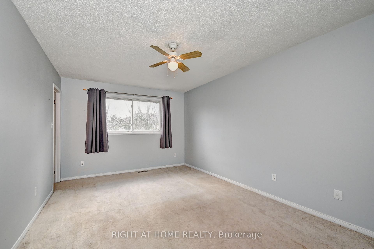
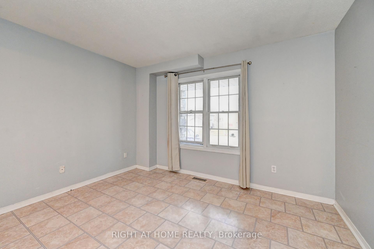
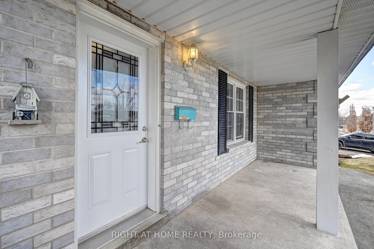
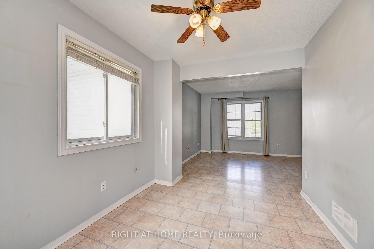
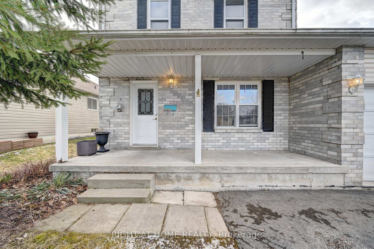






































| Charming 3-Bedroom Detached Home in South Woodstock Move-In Ready! Welcome to 52 Anderson St., Woodstock a beautiful detached home in a quiet, family-friendly neighborhood. This property features 3 spacious bedrooms, 2 bathrooms, and a 1-car garage with a total of 3 parking spaces. The home is vacant and move-in ready, offering a fantastic opportunity for families or investors. Inside, the bright and open-concept main living area includes a dining space perfect for family gatherings and a cozy living room filled with natural light. The fully fenced backyard provides a safe space for children and pets to play. The large deck is equipped with a built-in gas line for BBQs, making outdoor entertaining easy and enjoyable. Conveniently located in South Woodstock, this home offers easy access to Highway 401, making commuting to London, Cambridge, and Kitchener a breeze. Nearby, you'll find great schools, parks, shopping, and all essential amenities. Don't miss this amazing opportunity - schedule your private viewing today! |
| Price | $580,000 |
| Taxes: | $3562.00 |
| Assessment Year: | 2024 |
| Occupancy by: | Vacant |
| Address: | 52 Anderson Stre , Woodstock, N4S 8X3, Oxford |
| Acreage: | < .50 |
| Directions/Cross Streets: | Ingersoll Road to Anderson Street |
| Rooms: | 7 |
| Bedrooms: | 3 |
| Bedrooms +: | 0 |
| Family Room: | F |
| Basement: | Unfinished |
| Level/Floor | Room | Length(ft) | Width(ft) | Descriptions | |
| Room 1 | Second | Primary B | 17.02 | 10.96 | Walk-In Closet(s), Ceiling Fan(s) |
| Room 2 | Second | Bedroom 2 | 10 | 9.64 | |
| Room 3 | Second | Bedroom 3 | 13.42 | 9.84 | |
| Room 4 | Second | Bathroom | 4.99 | 8.2 | |
| Room 5 | Main | Kitchen | 19.52 | 9.87 | Combined w/Dining, W/O To Deck |
| Room 6 | Main | Living Ro | 20.43 | 12.04 | |
| Room 7 | Main | Bathroom | 6.56 | 3.02 |
| Washroom Type | No. of Pieces | Level |
| Washroom Type 1 | 4 | Second |
| Washroom Type 2 | 2 | Main |
| Washroom Type 3 | 0 | |
| Washroom Type 4 | 0 | |
| Washroom Type 5 | 0 |
| Total Area: | 0.00 |
| Approximatly Age: | 31-50 |
| Property Type: | Detached |
| Style: | 2-Storey |
| Exterior: | Brick, Vinyl Siding |
| Garage Type: | Attached |
| (Parking/)Drive: | Private Do |
| Drive Parking Spaces: | 2 |
| Park #1 | |
| Parking Type: | Private Do |
| Park #2 | |
| Parking Type: | Private Do |
| Pool: | None |
| Other Structures: | Shed, Fence - |
| Approximatly Age: | 31-50 |
| Approximatly Square Footage: | 1100-1500 |
| Property Features: | School Bus R |
| CAC Included: | N |
| Water Included: | N |
| Cabel TV Included: | N |
| Common Elements Included: | N |
| Heat Included: | N |
| Parking Included: | N |
| Condo Tax Included: | N |
| Building Insurance Included: | N |
| Fireplace/Stove: | N |
| Heat Type: | Forced Air |
| Central Air Conditioning: | Central Air |
| Central Vac: | N |
| Laundry Level: | Syste |
| Ensuite Laundry: | F |
| Elevator Lift: | False |
| Sewers: | Sewer |
| Utilities-Cable: | A |
| Utilities-Hydro: | Y |
$
%
Years
This calculator is for demonstration purposes only. Always consult a professional
financial advisor before making personal financial decisions.
| Although the information displayed is believed to be accurate, no warranties or representations are made of any kind. |
| RIGHT AT HOME REALTY |
- Listing -1 of 0
|
|

Arthur Sercan & Jenny Spanos
Sales Representative
Dir:
416-723-4688
Bus:
416-445-8855
| Virtual Tour | Book Showing | Email a Friend |
Jump To:
At a Glance:
| Type: | Freehold - Detached |
| Area: | Oxford |
| Municipality: | Woodstock |
| Neighbourhood: | Woodstock - South |
| Style: | 2-Storey |
| Lot Size: | x 100.29(Feet) |
| Approximate Age: | 31-50 |
| Tax: | $3,562 |
| Maintenance Fee: | $0 |
| Beds: | 3 |
| Baths: | 2 |
| Garage: | 0 |
| Fireplace: | N |
| Air Conditioning: | |
| Pool: | None |
Locatin Map:
Payment Calculator:

Listing added to your favorite list
Looking for resale homes?

By agreeing to Terms of Use, you will have ability to search up to 284699 listings and access to richer information than found on REALTOR.ca through my website.


