$939,000
Available - For Sale
Listing ID: X11954646
42641 Southdale Line , Central Elgin, N5R 1C1, Elgin
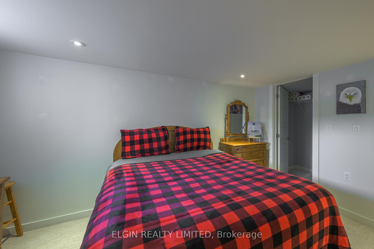
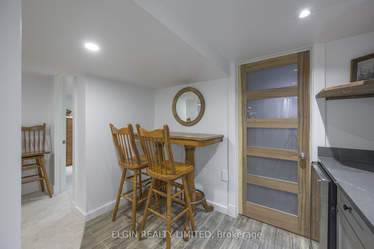
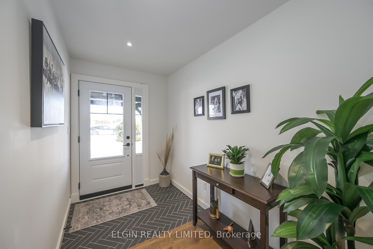
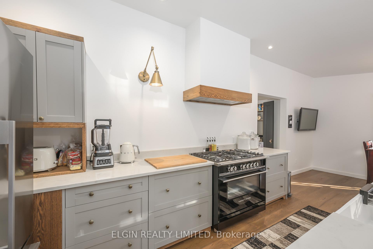
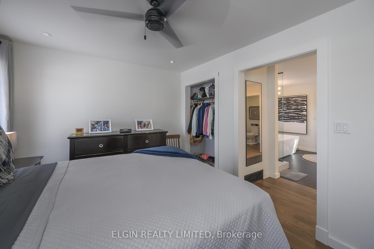

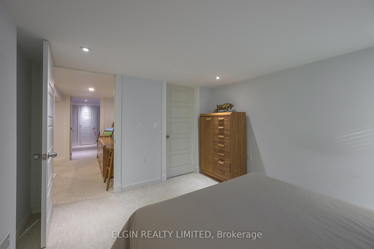
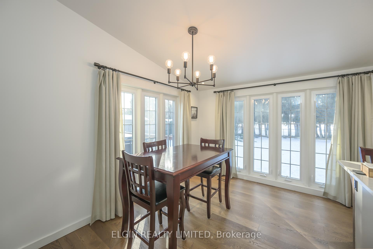
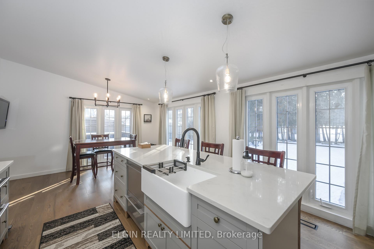
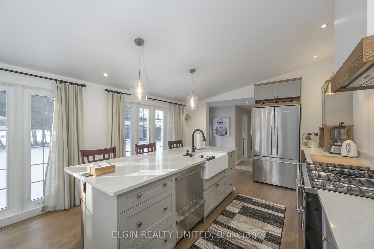
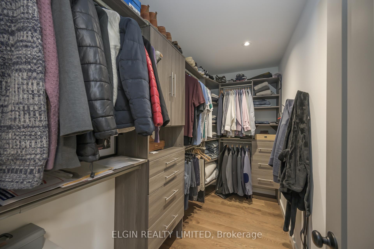
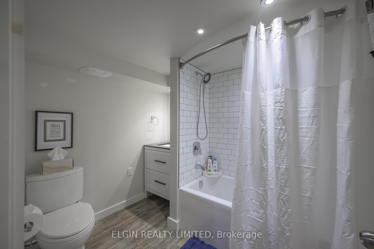
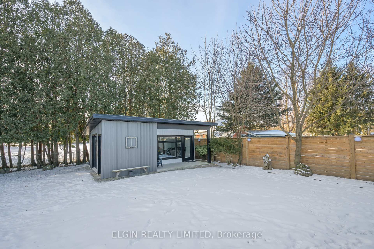
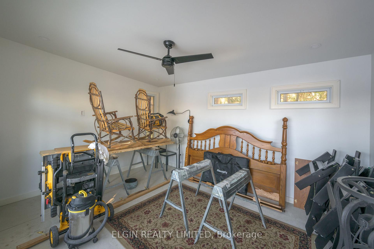
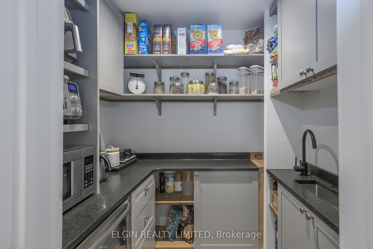
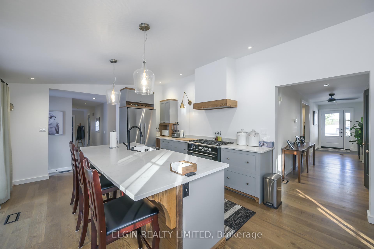

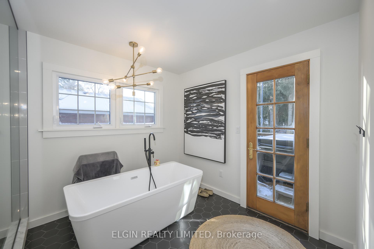

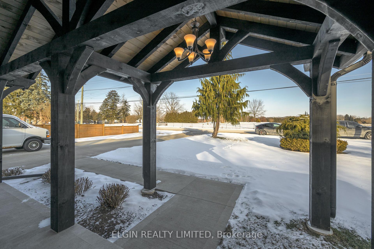
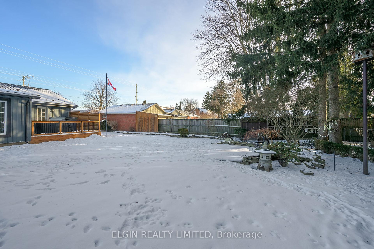
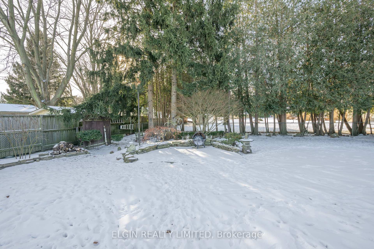
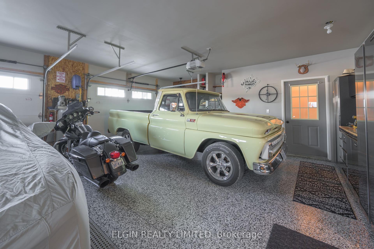
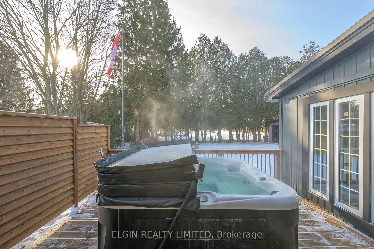
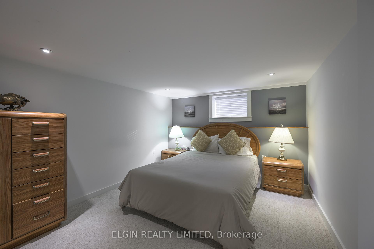
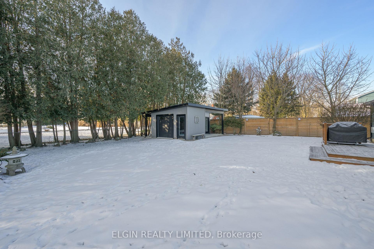
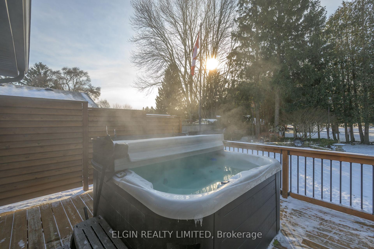
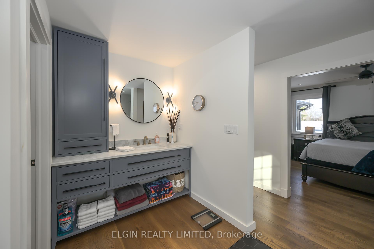
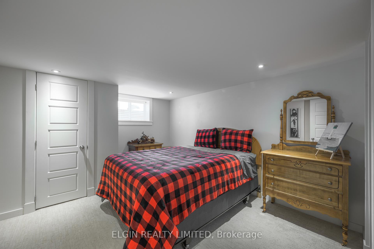
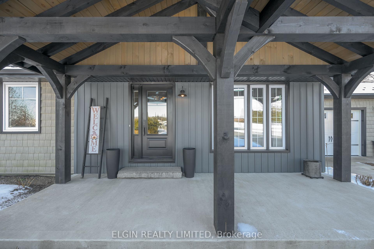
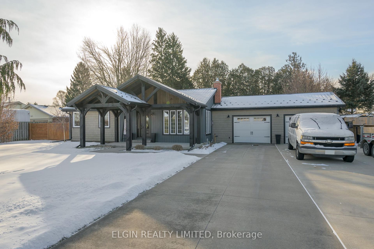
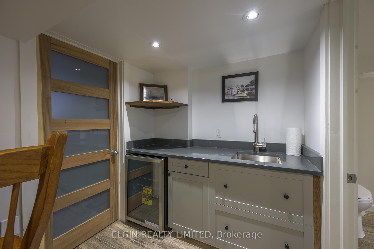
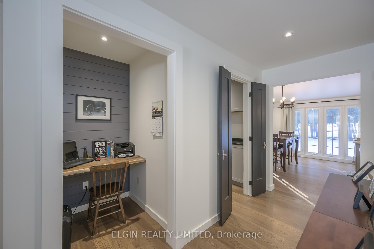
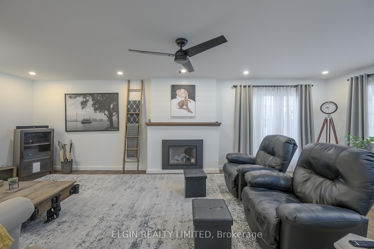
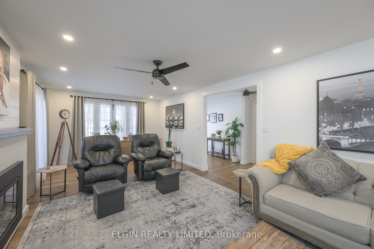
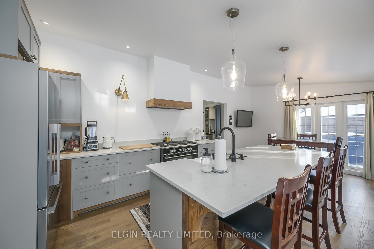
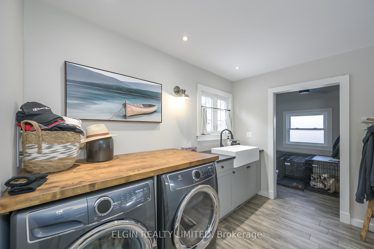
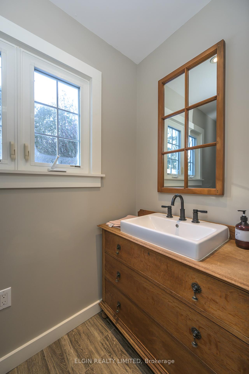
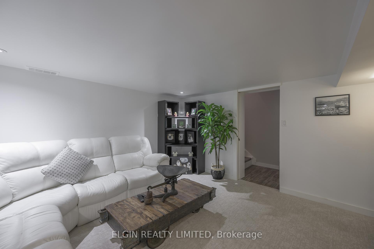
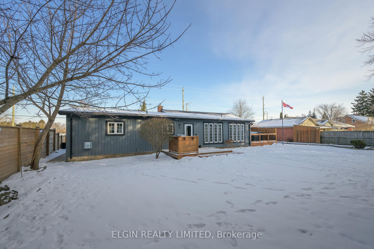








































| Professionally renovated top-to-bottom ranch-style home on a large lot in the City's south end. This beautiful home is situated close to schools, parks, walking trails, St. Thomas Golf Course and just a 10-minute drive to the beautiful beaches in Port Stanley. The main floor has one large master oasis with a large walk-in closet, a huge resort-style washroom. This home has completely transformed from the kitchen to washrooms, flooring, light fixtures, fans, trim, doors, insulation, garage floors, basement finishes, bunky/workshop and a tastefully added front covered porch. The basement is a perfect retreat for older teenage children with two bedrooms, washroom and a wet bar. A home that truly needs to be seen to be appreciated. |
| Price | $939,000 |
| Taxes: | $4066.16 |
| Occupancy by: | Owner |
| Address: | 42641 Southdale Line , Central Elgin, N5R 1C1, Elgin |
| Directions/Cross Streets: | Southdale/Sunset |
| Rooms: | 5 |
| Rooms +: | 3 |
| Bedrooms: | 1 |
| Bedrooms +: | 2 |
| Family Room: | T |
| Basement: | Full, Finished |
| Washroom Type | No. of Pieces | Level |
| Washroom Type 1 | 4 | Main |
| Washroom Type 2 | 2 | Main |
| Washroom Type 3 | 4 | Lower |
| Washroom Type 4 | 0 | |
| Washroom Type 5 | 0 |
| Total Area: | 0.00 |
| Property Type: | Detached |
| Style: | Bungalow |
| Exterior: | Vinyl Siding |
| Garage Type: | Attached |
| (Parking/)Drive: | Private Do |
| Drive Parking Spaces: | 6 |
| Park #1 | |
| Parking Type: | Private Do |
| Park #2 | |
| Parking Type: | Private Do |
| Pool: | None |
| Other Structures: | Garden Shed, W |
| CAC Included: | N |
| Water Included: | N |
| Cabel TV Included: | N |
| Common Elements Included: | N |
| Heat Included: | N |
| Parking Included: | N |
| Condo Tax Included: | N |
| Building Insurance Included: | N |
| Fireplace/Stove: | Y |
| Heat Type: | Forced Air |
| Central Air Conditioning: | Central Air |
| Central Vac: | Y |
| Laundry Level: | Syste |
| Ensuite Laundry: | F |
| Sewers: | Septic |
$
%
Years
This calculator is for demonstration purposes only. Always consult a professional
financial advisor before making personal financial decisions.
| Although the information displayed is believed to be accurate, no warranties or representations are made of any kind. |
| ELGIN REALTY LIMITED |
- Listing -1 of 0
|
|

Arthur Sercan & Jenny Spanos
Sales Representative
Dir:
416-723-4688
Bus:
416-445-8855
| Virtual Tour | Book Showing | Email a Friend |
Jump To:
At a Glance:
| Type: | Freehold - Detached |
| Area: | Elgin |
| Municipality: | Central Elgin |
| Neighbourhood: | Rural Central Elgin |
| Style: | Bungalow |
| Lot Size: | x 162.00(Feet) |
| Approximate Age: | |
| Tax: | $4,066.16 |
| Maintenance Fee: | $0 |
| Beds: | 1+2 |
| Baths: | 3 |
| Garage: | 0 |
| Fireplace: | Y |
| Air Conditioning: | |
| Pool: | None |
Locatin Map:
Payment Calculator:

Listing added to your favorite list
Looking for resale homes?

By agreeing to Terms of Use, you will have ability to search up to 284699 listings and access to richer information than found on REALTOR.ca through my website.


