$444,900
Available - For Sale
Listing ID: X12052225
245 Basswood Aven , Renfrew, K7V 3Y5, Renfrew
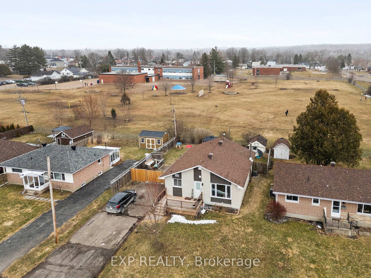
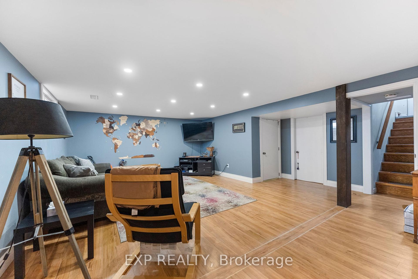
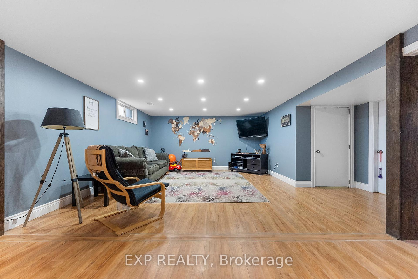
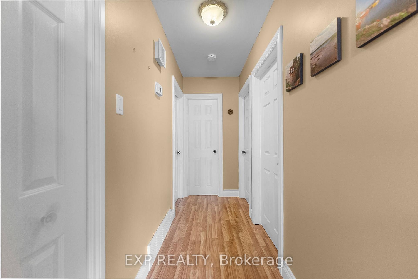
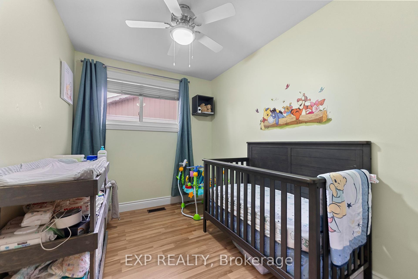
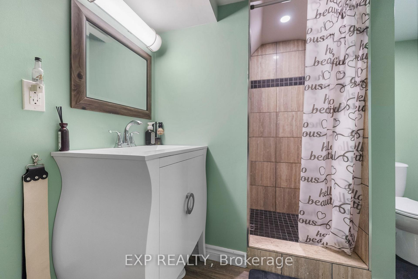
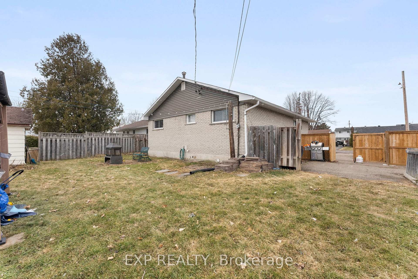
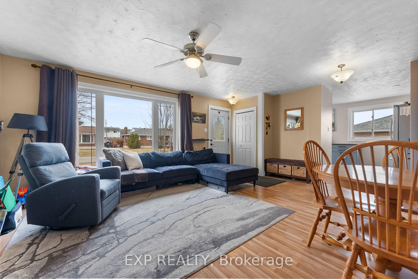
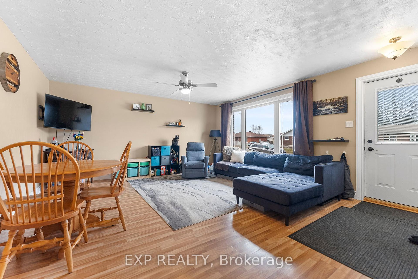
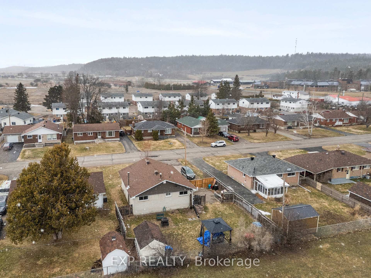
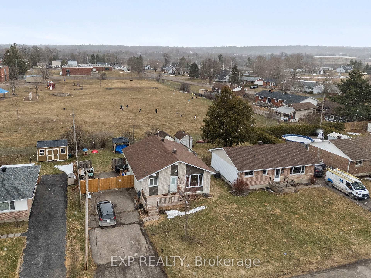
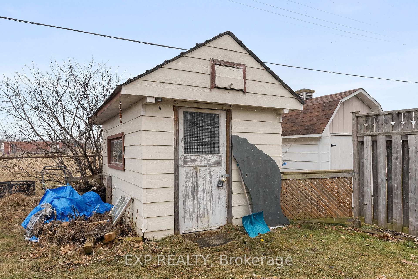
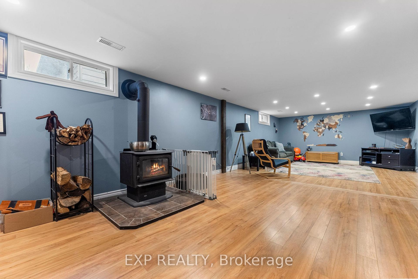
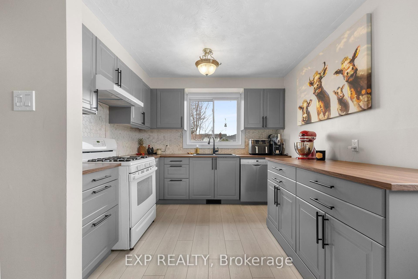
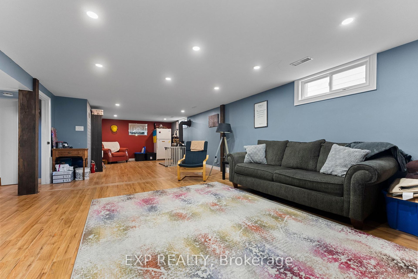
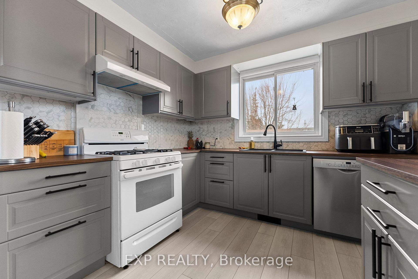
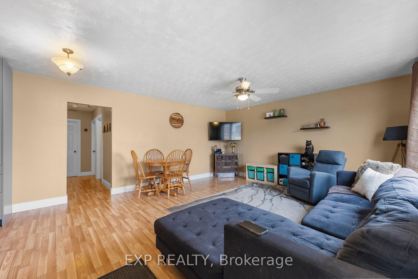
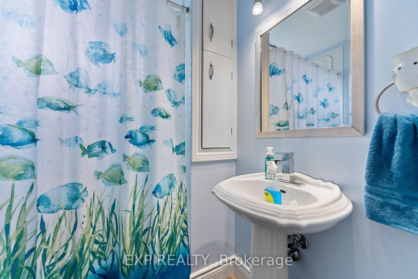
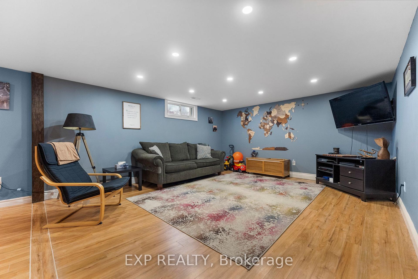
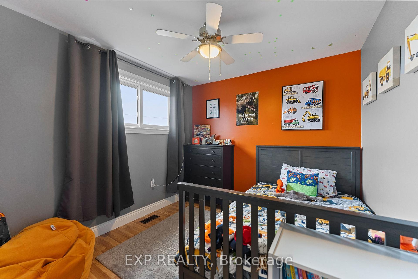
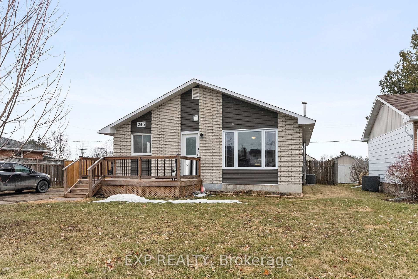
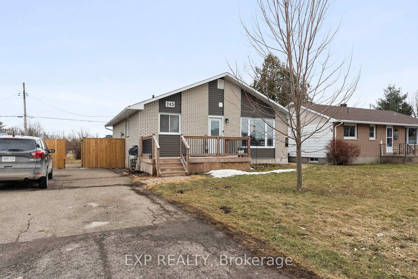
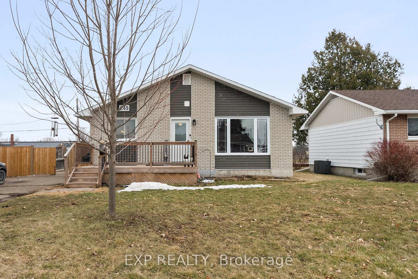
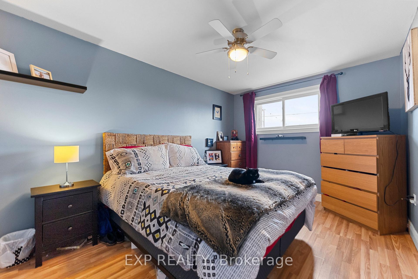
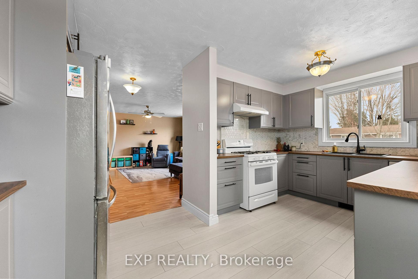
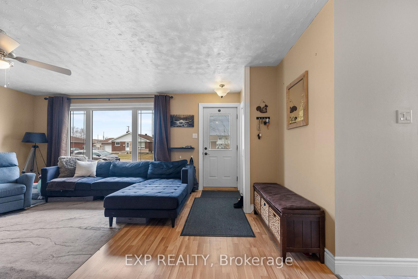
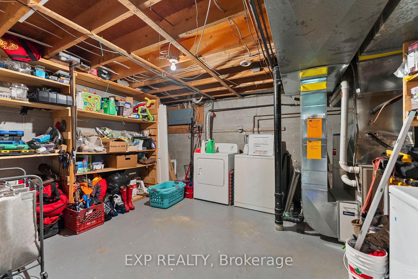
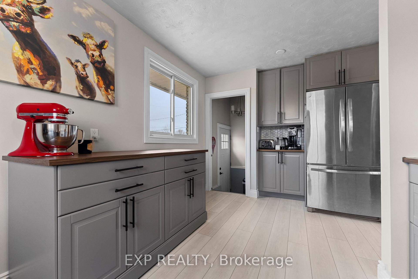
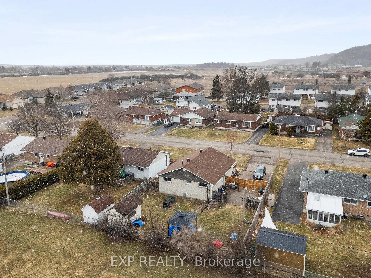
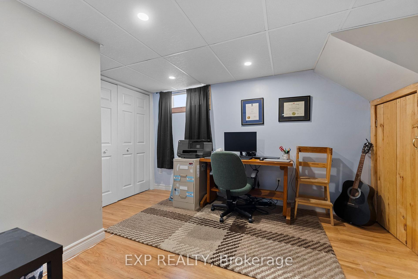
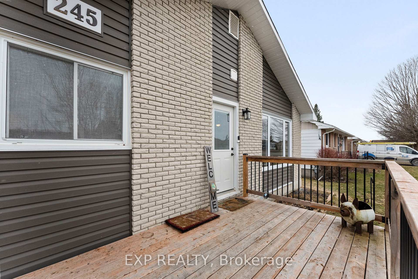
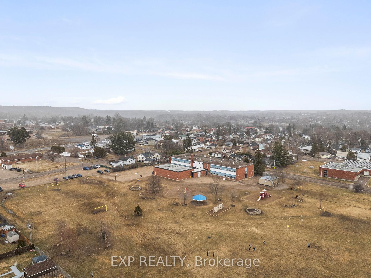
































| Beauty on Basswood! Nicely located in afamily friendly area of town this 3 bedroom 2 bath bungalow is sure to please. Nice sized deck at front entryway. Main floor offers a generous sized living room with large window allowing for an abundance of natural light. The kitchen has been recently updated and really delightful.. Cupboards are a warm tone with nice backsplash. Great workspace with moveable island. Plenty of storage space for all things kitchen, there is even a place for a coffee bar! 3 bedrooms on the main level. Lower level has a large family room with woodstove. Nicely finished 3 piece lower level bath with step in shower. Utility room with plenty of storage. Gas furnace 2019. Central Air 2024. Bedroom windows updated 2021. Economical utility costs. Fenced yard. Close to Renfrew Victoria hospital and all the services offered by the Health Village Campus. Handy to highway 17 for commuters. |
| Price | $444,900 |
| Taxes: | $3215.00 |
| Assessment Year: | 2024 |
| Occupancy by: | Owner |
| Address: | 245 Basswood Aven , Renfrew, K7V 3Y5, Renfrew |
| Directions/Cross Streets: | Stewart and Mason |
| Rooms: | 6 |
| Rooms +: | 4 |
| Bedrooms: | 3 |
| Bedrooms +: | 0 |
| Family Room: | T |
| Basement: | Finished |
| Level/Floor | Room | Length(ft) | Width(ft) | Descriptions | |
| Room 1 | Main | Kitchen | 12.99 | 9.41 | Centre Island, Backsplash |
| Room 2 | Main | Living Ro | 18.99 | 14.99 | |
| Room 3 | Main | Primary B | 13.38 | 9.84 | |
| Room 4 | Main | Bedroom 2 | 12.5 | 8.99 | |
| Room 5 | Main | Bedroom | 12.5 | 7.41 | |
| Room 6 | Main | Bathroom | 6.17 | 5.9 | 4 Pc Bath |
| Room 7 | Basement | Family Ro | 33 | 14.01 | |
| Room 8 | Basement | Office | 12.17 | 9.41 | |
| Room 9 | Basement | Utility R | 14.69 | 13.74 | |
| Room 10 | Basement | Bathroom | 8 | 5.51 | 3 Pc Bath |
| Washroom Type | No. of Pieces | Level |
| Washroom Type 1 | 4 | Main |
| Washroom Type 2 | 3 | Basement |
| Washroom Type 3 | 0 | |
| Washroom Type 4 | 0 | |
| Washroom Type 5 | 0 |
| Total Area: | 0.00 |
| Property Type: | Detached |
| Style: | Bungalow |
| Exterior: | Vinyl Siding, Brick |
| Garage Type: | None |
| (Parking/)Drive: | Private Tr |
| Drive Parking Spaces: | 4 |
| Park #1 | |
| Parking Type: | Private Tr |
| Park #2 | |
| Parking Type: | Private Tr |
| Pool: | None |
| CAC Included: | N |
| Water Included: | N |
| Cabel TV Included: | N |
| Common Elements Included: | N |
| Heat Included: | N |
| Parking Included: | N |
| Condo Tax Included: | N |
| Building Insurance Included: | N |
| Fireplace/Stove: | Y |
| Heat Type: | Forced Air |
| Central Air Conditioning: | Central Air |
| Central Vac: | N |
| Laundry Level: | Syste |
| Ensuite Laundry: | F |
| Elevator Lift: | False |
| Sewers: | Sewer |
| Utilities-Cable: | A |
| Utilities-Hydro: | Y |
$
%
Years
This calculator is for demonstration purposes only. Always consult a professional
financial advisor before making personal financial decisions.
| Although the information displayed is believed to be accurate, no warranties or representations are made of any kind. |
| EXP REALTY |
- Listing -1 of 0
|
|

Arthur Sercan & Jenny Spanos
Sales Representative
Dir:
416-723-4688
Bus:
416-445-8855
| Book Showing | Email a Friend |
Jump To:
At a Glance:
| Type: | Freehold - Detached |
| Area: | Renfrew |
| Municipality: | Renfrew |
| Neighbourhood: | 540 - Renfrew |
| Style: | Bungalow |
| Lot Size: | x 100.00(Acres) |
| Approximate Age: | |
| Tax: | $3,215 |
| Maintenance Fee: | $0 |
| Beds: | 3 |
| Baths: | 2 |
| Garage: | 0 |
| Fireplace: | Y |
| Air Conditioning: | |
| Pool: | None |
Locatin Map:
Payment Calculator:

Listing added to your favorite list
Looking for resale homes?

By agreeing to Terms of Use, you will have ability to search up to 284699 listings and access to richer information than found on REALTOR.ca through my website.


