$2,475,000
Available - For Sale
Listing ID: C11985050
6 Romney Road , Toronto, M3H 1H2, Toronto
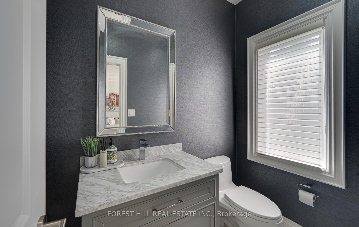
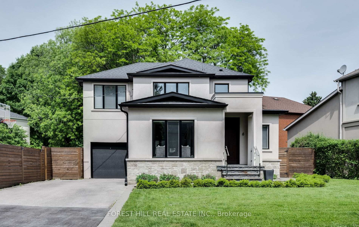
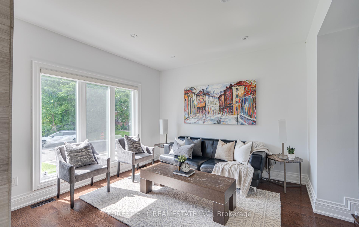
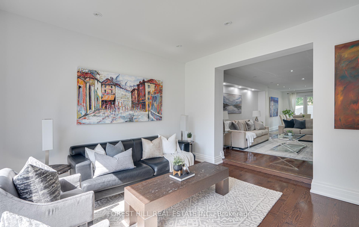
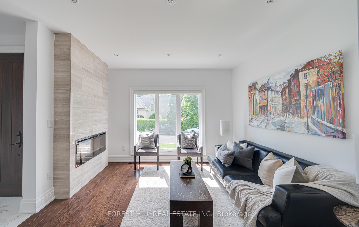
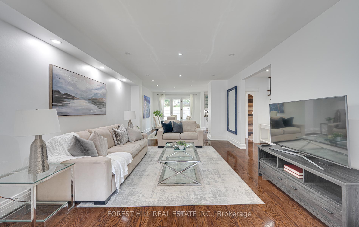
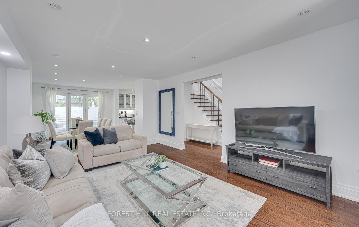
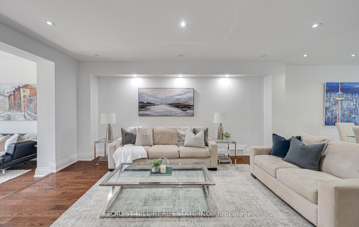
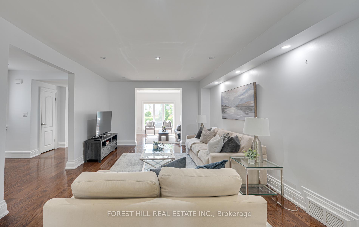

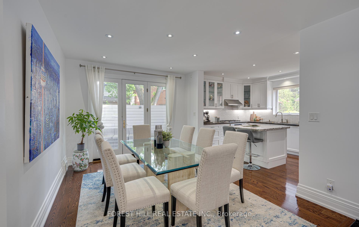
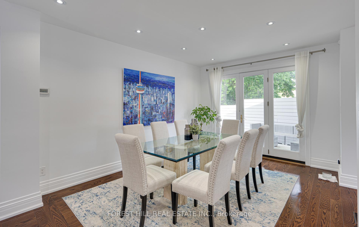
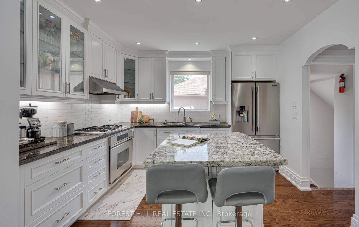
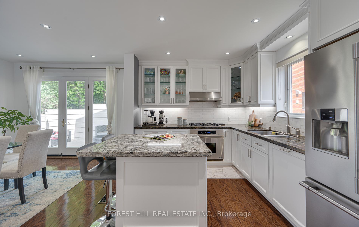
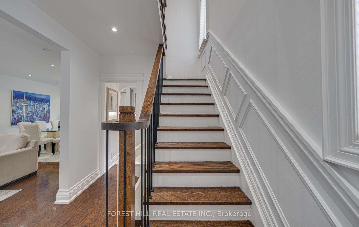
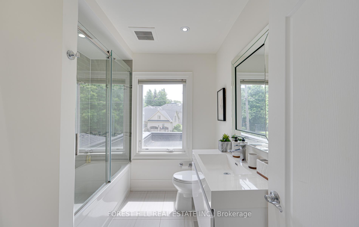
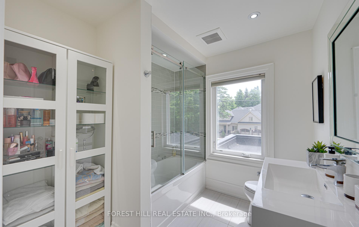
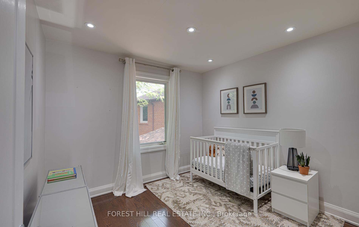
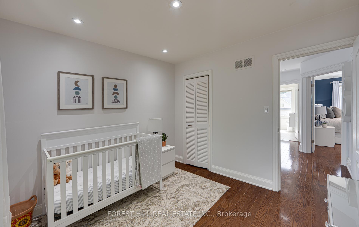
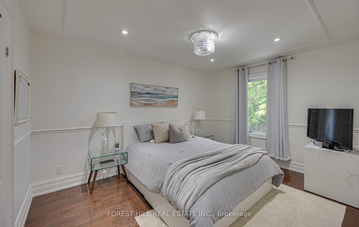
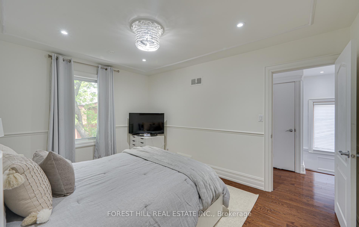
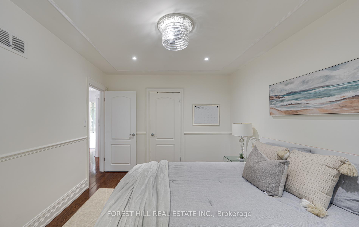
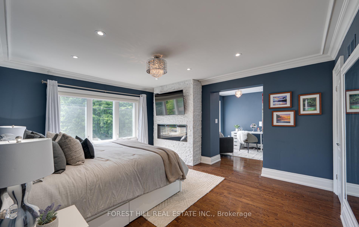
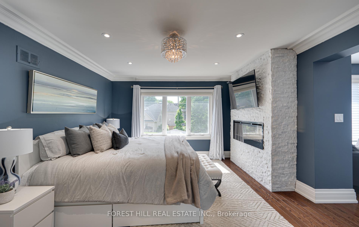
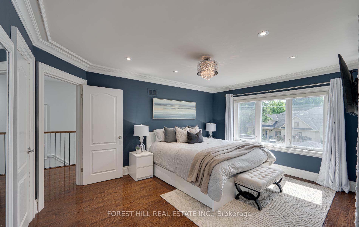
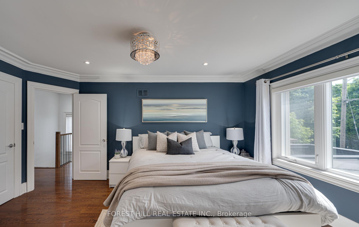
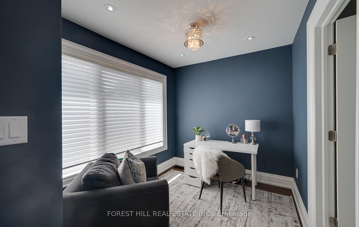
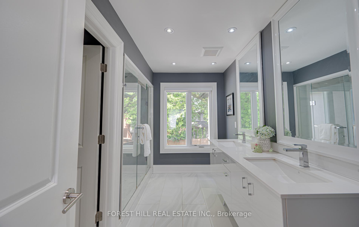
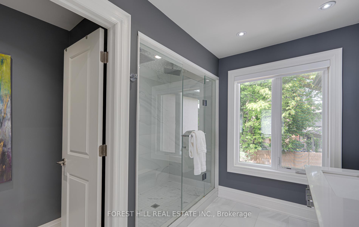
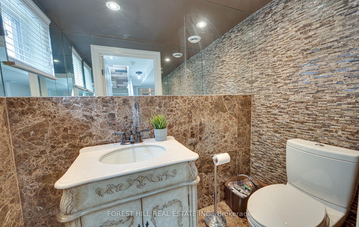
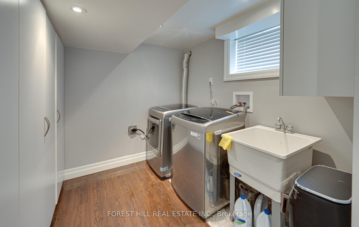
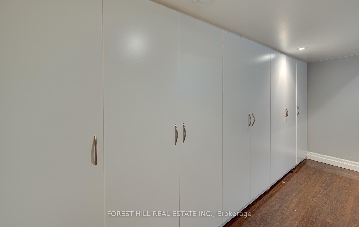
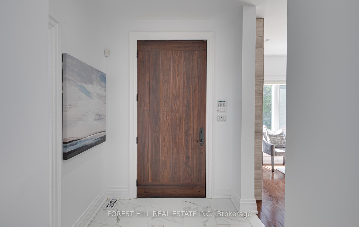
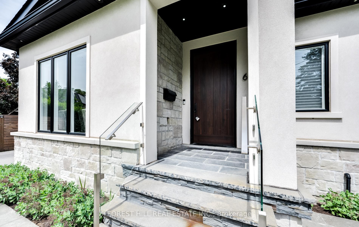
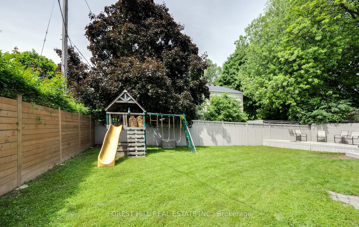
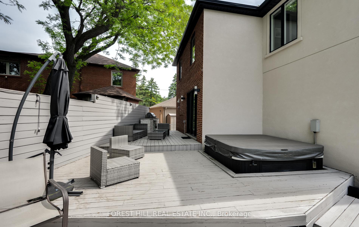
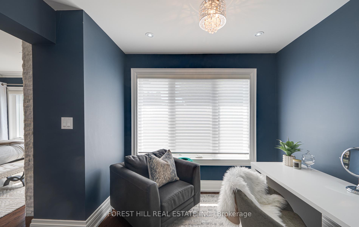
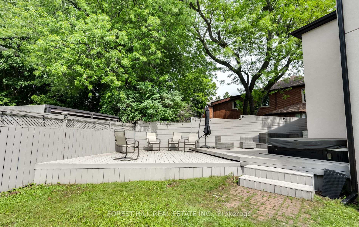
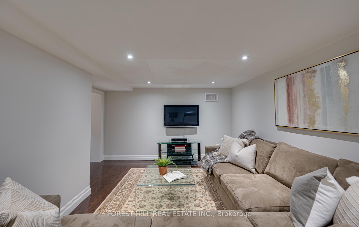
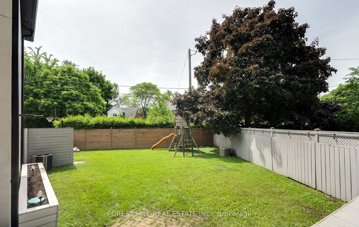








































| This Meticulously Renovated (2016) 3-Br, 4-Bath Haven Is A Hidden Gem Awaiting Your Arrival. Cozy Up By The Fireplace In The Front Sitting Room Or Effortlessly Entertain In The Open-Concept Layout. The Kitchen Is A Chef's Delight, Boasting Custom Florentine Maple Cabinetry (2016), Dolomite White Marble Backsplash (2022), Granite Countertops (2016), Built-In Dcor Stove (Infrared)& Gas Stove Top (2009), Venta Hood (2009), Frigidaire French Door Fridge (2017) & Paneled Miele Dishwasher (2021).Step Out From The Dining Room Into Your Backyard Oasis, Feat. Stunning Landscaping, A Fenced Yard W. Three-Tier Deck, Custom Granite & Marble (2022) BBQ Stand & 8-Person Hot Tub. Retreat To The Luxurious 2nd Floor & Be Captivated By The Expansive Master Suite, Complete W. Electric Fireplace, Private Sitting Room & Spa-Like Ensuite.Updates Abound; Every Detail Of This Home Radiates Quality & Sophistication, Offering The Ultimate Blend Of Comfort & Luxury For The Discerning Homeowner. |
| Price | $2,475,000 |
| Taxes: | $9942.52 |
| Occupancy by: | Owner |
| Address: | 6 Romney Road , Toronto, M3H 1H2, Toronto |
| Directions/Cross Streets: | Bathurst/Wilson |
| Rooms: | 8 |
| Rooms +: | 2 |
| Bedrooms: | 3 |
| Bedrooms +: | 2 |
| Family Room: | T |
| Basement: | Finished |
| Level/Floor | Room | Length(ft) | Width(ft) | Descriptions | |
| Room 1 | Main | Foyer | 6.53 | 8 | Tile Floor, Large Closet, Large Window |
| Room 2 | Main | Living Ro | 13.45 | 11.87 | Electric Fireplace, Large Window, Hardwood Floor |
| Room 3 | Main | Family Ro | 13.12 | 17.55 | Pot Lights, Hardwood Floor, Combined w/Dining |
| Room 4 | Main | Dining Ro | 10.86 | 13.78 | Pot Lights, W/O To Yard, French Doors |
| Room 5 | Main | Kitchen | 10.17 | 11.58 | Stainless Steel Appl, Panelled, Hardwood Floor |
| Room 6 | Second | Primary B | 24.83 | 14.73 | Electric Fireplace, 4 Pc Ensuite, Combined w/Den |
| Room 7 | Second | Den | Hardwood Floor, Large Window, Combined w/Br | ||
| Room 8 | Second | Bathroom | 11.05 | 11.68 | 4 Pc Bath, Large Window, Tile Floor |
| Room 9 | Second | Bedroom 2 | 9.94 | 13.28 | Large Window, Large Closet, Hardwood Floor |
| Room 10 | Second | Bedroom 3 | 10.76 | 9.18 | Large Closet, Large Window, Hardwood Floor |
| Room 11 | Basement | Recreatio | 12.43 | 21.02 | Laminate, Pot Lights, Window |
| Room 12 | Basement | Laundry | 10.23 | 14.17 | Stainless Steel Appl, Laminate, Window |
| Washroom Type | No. of Pieces | Level |
| Washroom Type 1 | 2 | Main |
| Washroom Type 2 | 4 | Second |
| Washroom Type 3 | 2 | Basement |
| Washroom Type 4 | 0 | |
| Washroom Type 5 | 0 |
| Total Area: | 0.00 |
| Property Type: | Detached |
| Style: | 2-Storey |
| Exterior: | Brick, Stucco (Plaster) |
| Garage Type: | Attached |
| (Parking/)Drive: | Private |
| Drive Parking Spaces: | 4 |
| Park #1 | |
| Parking Type: | Private |
| Park #2 | |
| Parking Type: | Private |
| Pool: | None |
| Property Features: | Library, Park |
| CAC Included: | N |
| Water Included: | N |
| Cabel TV Included: | N |
| Common Elements Included: | N |
| Heat Included: | N |
| Parking Included: | N |
| Condo Tax Included: | N |
| Building Insurance Included: | N |
| Fireplace/Stove: | Y |
| Heat Type: | Forced Air |
| Central Air Conditioning: | Central Air |
| Central Vac: | N |
| Laundry Level: | Syste |
| Ensuite Laundry: | F |
| Sewers: | Sewer |
| Utilities-Cable: | A |
| Utilities-Hydro: | A |
$
%
Years
This calculator is for demonstration purposes only. Always consult a professional
financial advisor before making personal financial decisions.
| Although the information displayed is believed to be accurate, no warranties or representations are made of any kind. |
| FOREST HILL REAL ESTATE INC. |
- Listing -1 of 0
|
|

Arthur Sercan & Jenny Spanos
Sales Representative
Dir:
416-723-4688
Bus:
416-445-8855
| Book Showing | Email a Friend |
Jump To:
At a Glance:
| Type: | Freehold - Detached |
| Area: | Toronto |
| Municipality: | Toronto C07 |
| Neighbourhood: | Lansing-Westgate |
| Style: | 2-Storey |
| Lot Size: | x 64.00(Feet) |
| Approximate Age: | |
| Tax: | $9,942.52 |
| Maintenance Fee: | $0 |
| Beds: | 3+2 |
| Baths: | 4 |
| Garage: | 0 |
| Fireplace: | Y |
| Air Conditioning: | |
| Pool: | None |
Locatin Map:
Payment Calculator:

Listing added to your favorite list
Looking for resale homes?

By agreeing to Terms of Use, you will have ability to search up to 284699 listings and access to richer information than found on REALTOR.ca through my website.


