$1,399,900
Available - For Sale
Listing ID: X12051266
9861 GLENDON Driv , Middlesex Centre, N0L 1R0, Middlesex
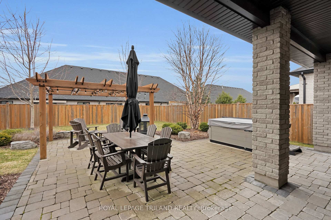
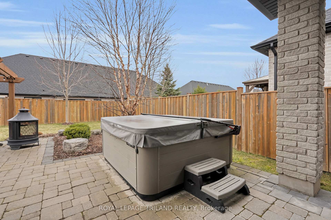
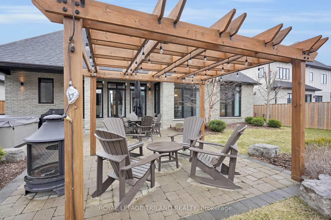

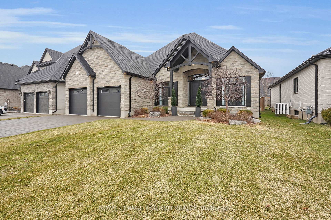
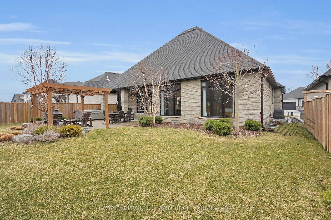
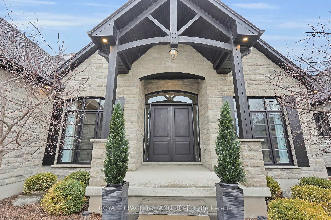
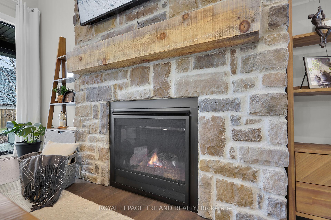
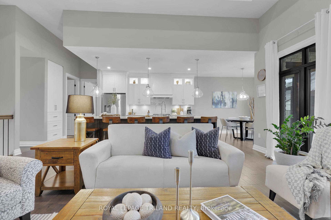
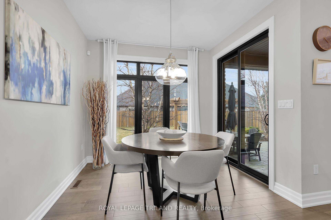
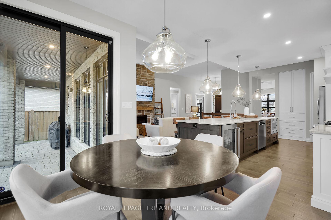
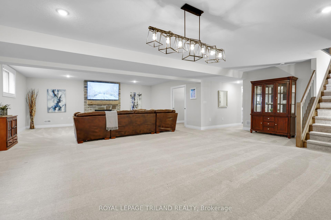
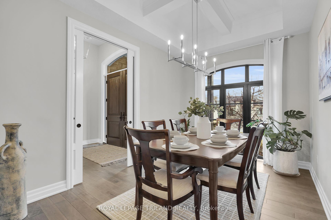
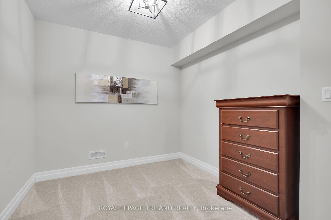

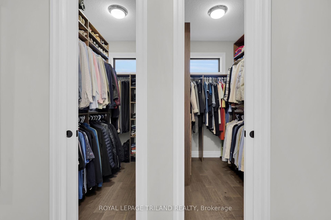

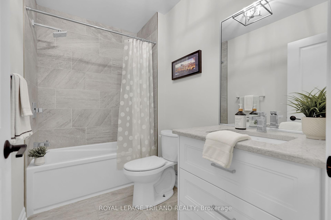
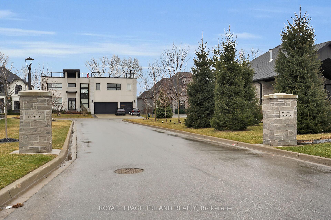
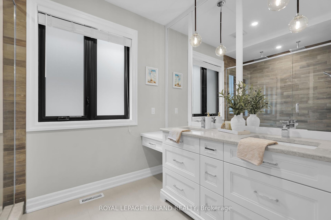
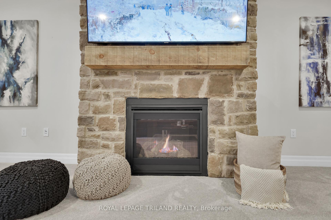
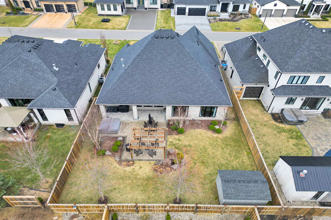
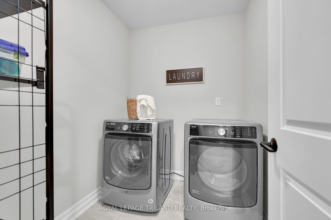
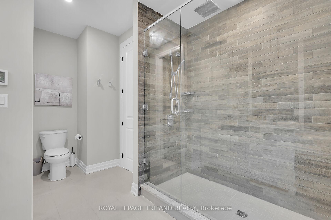
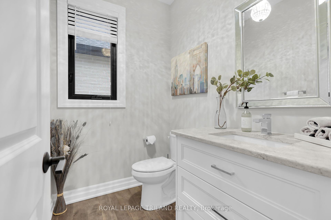
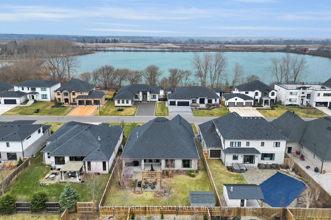
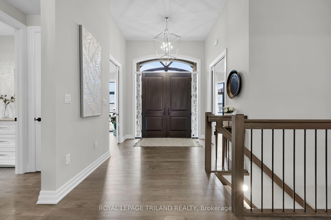
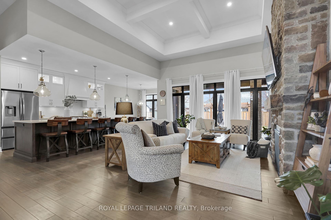
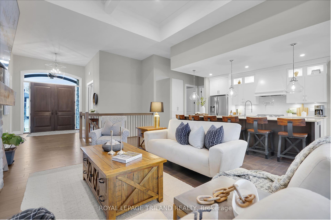
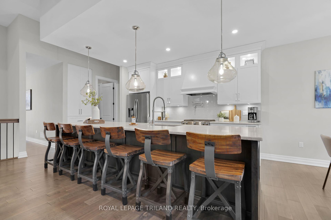
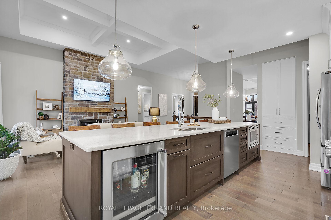
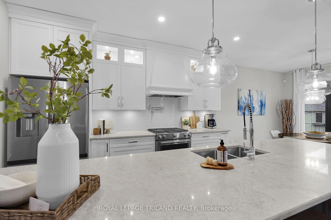
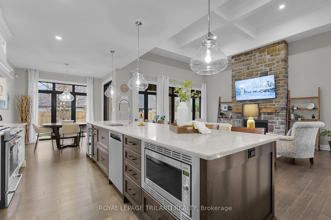
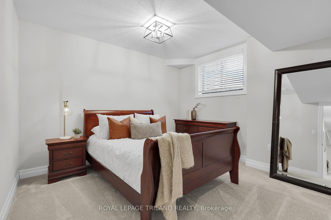
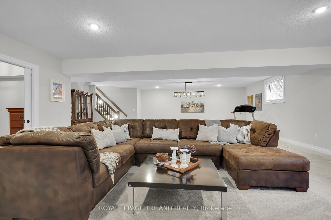
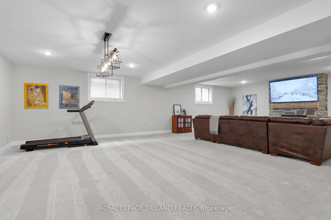
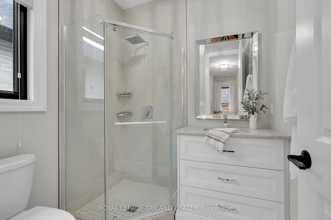
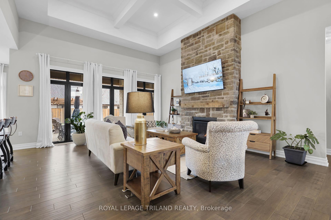
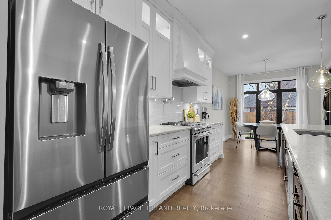
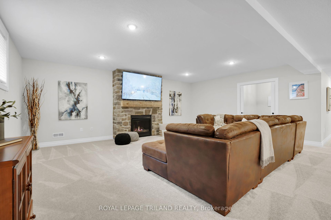
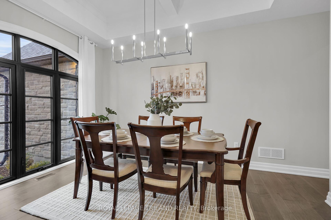
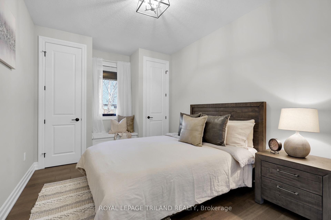
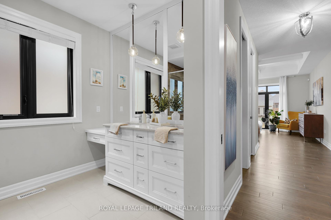
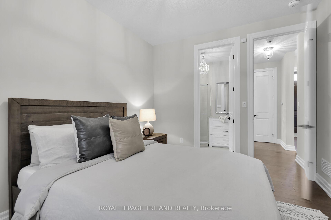
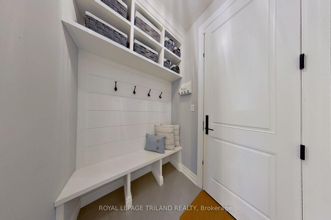
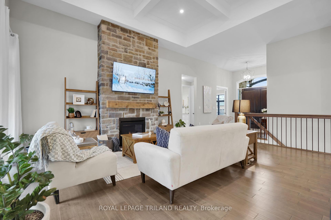
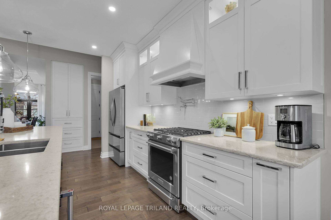
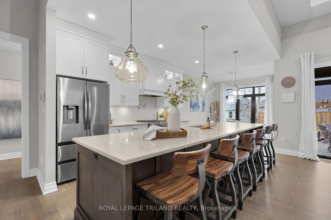
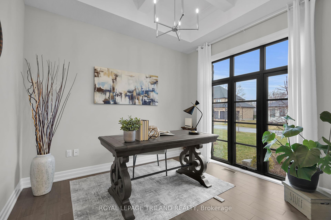
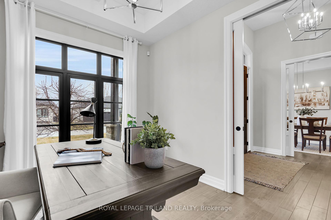


















































| Welcome to this stunning bungalow located in the prestigious and private community of Bella Lago. This meticulously designed 3-bedroom, 4-bathroom Werrington home is in pristine, like-new condition and features numerous high-end upgrades throughout. As you step inside, you are immediately greeted by soaring 14-foot coffered ceilings and oversized, floor-to-ceiling windows that allow for plenty of natural light to flood the space. The homes tasteful décor and attention to detail are evident in every room, making it a true showstopper. The heart of the home is the gorgeous kitchen, which boasts an oversized island, perfect for both cooking and entertaining. The designer kitchen seamlessly flows into the great room, where you'll find an impressive stone fireplace that adds a touch of elegance. The luxurious primary bedroom suite is a true retreat, featuring spacious his-and-hers walk-in closets with custom built-ins, a double rainfall shower, a double vanity, a makeup table, and in-floor heating for ultimate comfort. The second bedroom comes complete with its own private en-suite, ensuring privacy and convenience for guests or family members. The fully finished lower level is an entertainer's dream, offering a large rec room and another beautiful stone fireplace, ideal for cozy evenings. Outside, the professionally landscaped grounds are equally impressive, with a covered patio, pergola, shed, and a variety of birch and maple trees. The in-ground sprinkler system keeps everything lush and green, and a newer sand point provides free irrigation water. With attention to every detail, this home is sure to impress even the most discerning buyer. The home comes complete with seven appliances, and the $130/month vacant land condo fee offers common area maintenance, outdoor lighting and timely private snow removal. Don't miss the opportunity to own this exceptional property that offers luxury, comfort, and style in the sought-after Bella Lago community surrounded by ponds. |
| Price | $1,399,900 |
| Taxes: | $6091.00 |
| Occupancy by: | Owner |
| Address: | 9861 GLENDON Driv , Middlesex Centre, N0L 1R0, Middlesex |
| Acreage: | < .50 |
| Directions/Cross Streets: | KOMOKA ROAD |
| Rooms: | 12 |
| Bedrooms: | 2 |
| Bedrooms +: | 1 |
| Family Room: | T |
| Basement: | Full, Finished |
| Level/Floor | Room | Length(ft) | Width(ft) | Descriptions | |
| Room 1 | Ground | Living Ro | 20.66 | 16.4 | Stone Fireplace, Coffered Ceiling(s), Open Concept |
| Room 2 | Ground | Kitchen | 28.54 | 9.51 | B/I Microwave, W/O To Patio, Eat-in Kitchen |
| Room 3 | Ground | Primary B | 15.09 | 13.12 | 4 Pc Ensuite, His and Hers Closets, Closet Organizers |
| Room 4 | Ground | Bedroom 2 | 12.46 | 9.84 | 3 Pc Ensuite, Hardwood Floor, Double Closet |
| Room 5 | Ground | Dining Ro | 14.1 | 9.51 | Formal Rm, Hardwood Floor, Pocket Doors |
| Room 6 | Ground | Office | 11.81 | 9.84 | Coffered Ceiling(s), Pocket Doors, Large Window |
| Room 7 | Ground | Mud Room | 7.58 | 6.56 | Closet, W/O To Garage, B/I Shelves |
| Room 8 | Basement | Recreatio | 35.1 | 22.3 | Broadloom, Stone Fireplace, Recessed Lighting |
| Room 9 | Basement | Bedroom 3 | 12.46 | 11.81 | Broadloom, Closet |
| Room 10 | Basement | Den | 9.18 | 8.86 | Broadloom |
| Room 11 | Basement | Laundry | 7.54 | 5.58 | |
| Room 12 | Basement | Utility R | 28.86 | 25.26 |
| Washroom Type | No. of Pieces | Level |
| Washroom Type 1 | 4 | Ground |
| Washroom Type 2 | 3 | Ground |
| Washroom Type 3 | 2 | Ground |
| Washroom Type 4 | 4 | Basement |
| Washroom Type 5 | 0 |
| Total Area: | 0.00 |
| Property Type: | Detached |
| Style: | Bungalow |
| Exterior: | Brick, Stone |
| Garage Type: | Attached |
| (Parking/)Drive: | Private Do |
| Drive Parking Spaces: | 4 |
| Park #1 | |
| Parking Type: | Private Do |
| Park #2 | |
| Parking Type: | Private Do |
| Pool: | None |
| Other Structures: | Fence - Full, |
| Approximatly Square Footage: | 2000-2500 |
| Property Features: | Fenced Yard, Golf |
| CAC Included: | N |
| Water Included: | N |
| Cabel TV Included: | N |
| Common Elements Included: | N |
| Heat Included: | N |
| Parking Included: | N |
| Condo Tax Included: | N |
| Building Insurance Included: | N |
| Fireplace/Stove: | Y |
| Heat Type: | Forced Air |
| Central Air Conditioning: | Central Air |
| Central Vac: | Y |
| Laundry Level: | Syste |
| Ensuite Laundry: | F |
| Sewers: | Sewer |
| Water: | Sand Poin |
| Water Supply Types: | Sand Point W |
| Utilities-Cable: | Y |
| Utilities-Hydro: | Y |
$
%
Years
This calculator is for demonstration purposes only. Always consult a professional
financial advisor before making personal financial decisions.
| Although the information displayed is believed to be accurate, no warranties or representations are made of any kind. |
| ROYAL LEPAGE TRILAND REALTY |
- Listing -1 of 0
|
|

Arthur Sercan & Jenny Spanos
Sales Representative
Dir:
416-723-4688
Bus:
416-445-8855
| Virtual Tour | Book Showing | Email a Friend |
Jump To:
At a Glance:
| Type: | Freehold - Detached |
| Area: | Middlesex |
| Municipality: | Middlesex Centre |
| Neighbourhood: | Rural Middlesex Centre |
| Style: | Bungalow |
| Lot Size: | x 125.00(Feet) |
| Approximate Age: | |
| Tax: | $6,091 |
| Maintenance Fee: | $0 |
| Beds: | 2+1 |
| Baths: | 4 |
| Garage: | 0 |
| Fireplace: | Y |
| Air Conditioning: | |
| Pool: | None |
Locatin Map:
Payment Calculator:

Listing added to your favorite list
Looking for resale homes?

By agreeing to Terms of Use, you will have ability to search up to 284699 listings and access to richer information than found on REALTOR.ca through my website.


