Sold
Listing ID: C12042587
8 Richlea Circ , Toronto, M4G 2P9, Toronto
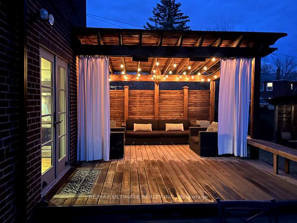
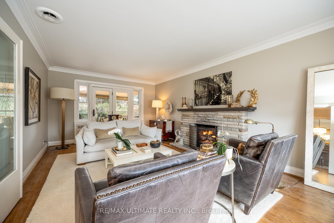
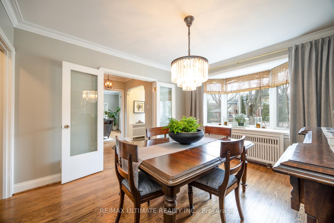
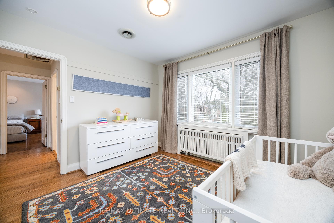
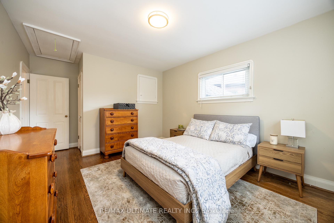
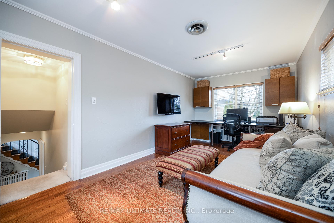
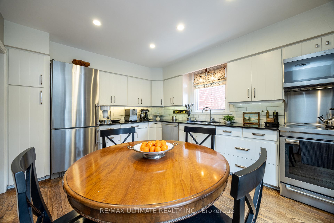
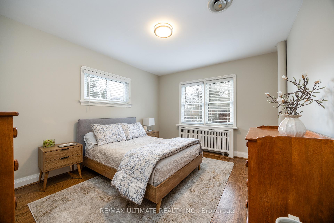
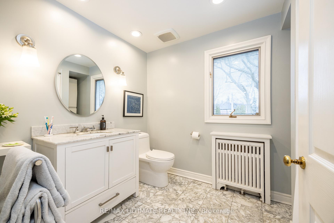
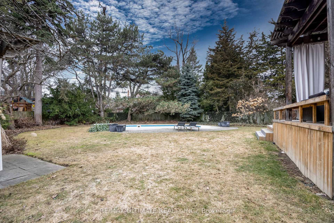
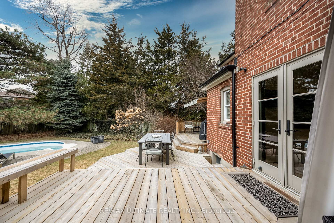
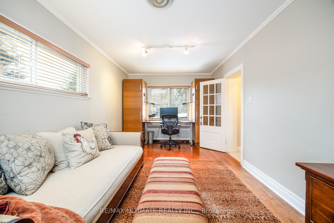
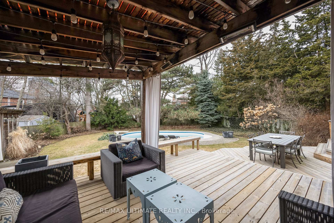
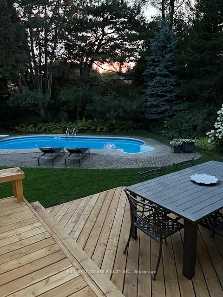
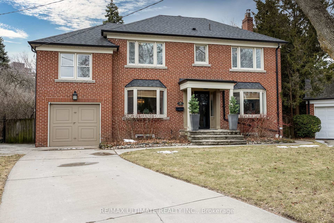
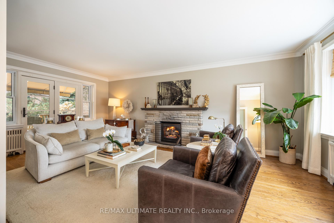

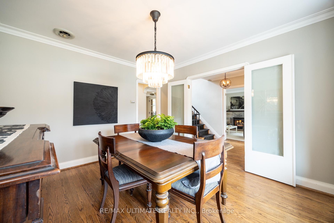
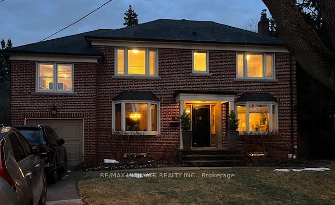
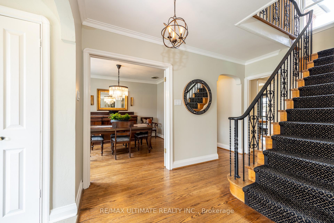
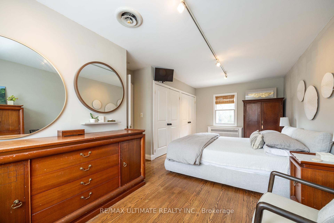
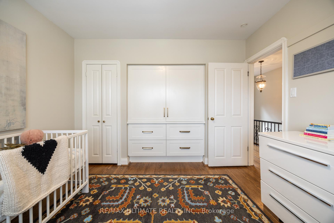
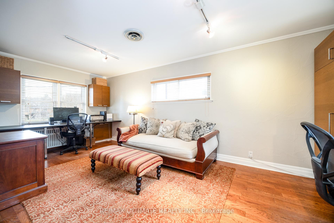
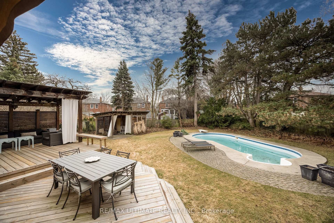
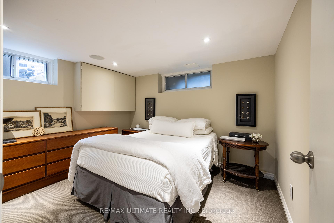
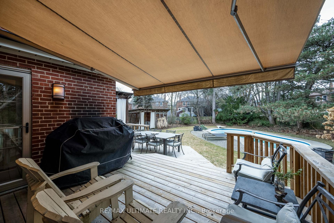
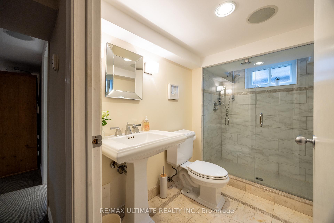
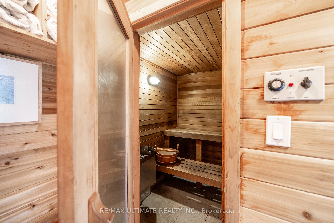
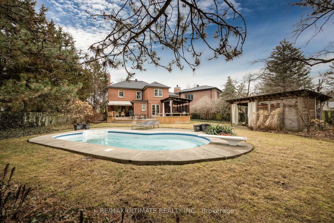
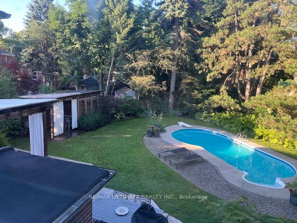
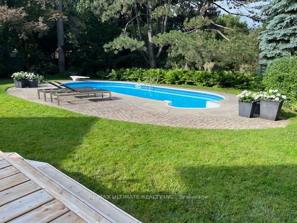
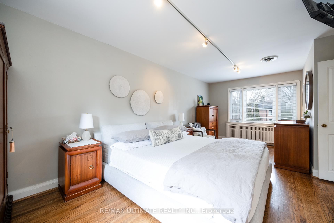
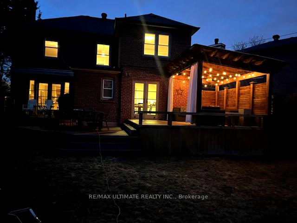
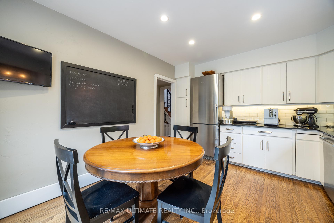
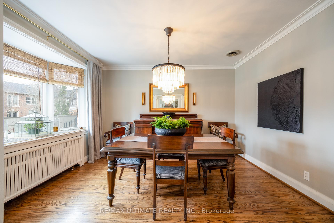
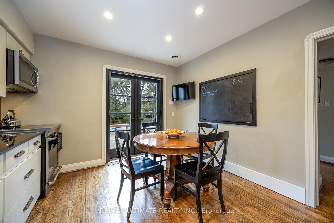
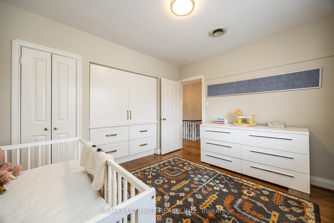
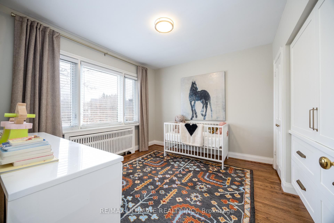
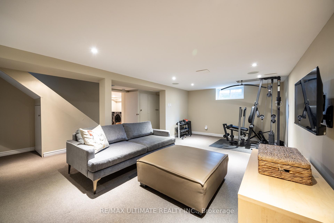
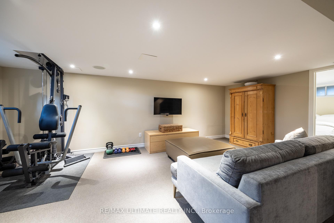
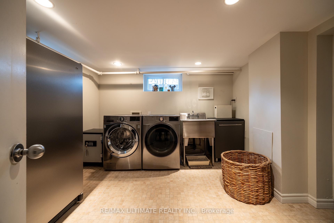
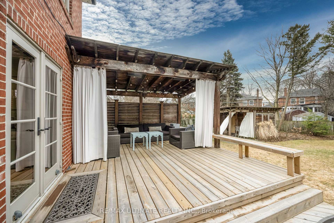
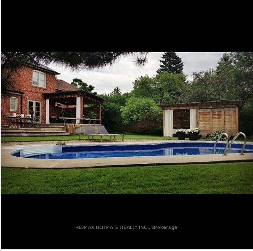
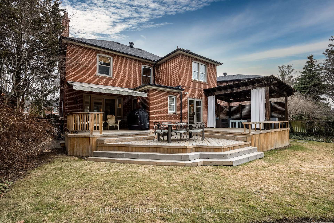
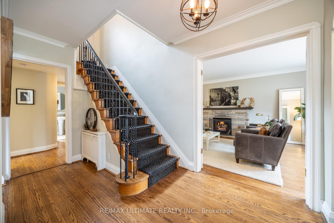
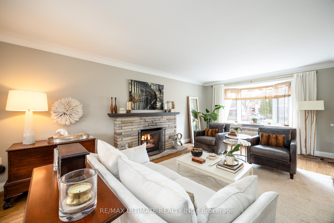
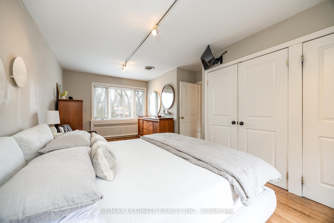
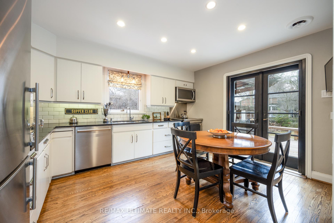
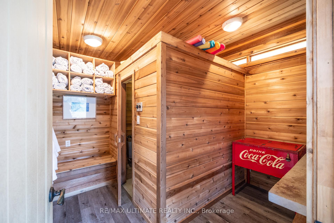
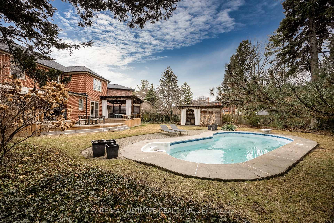
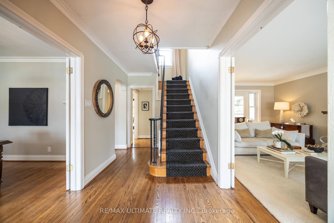



















































| Rarely offered huge oversized lot on Richlea Circle, a secluded Cul De Sac & kid-friendly street. One of the largest lots in North Leaside. 4 + 1 bedrooms, 3 bathrooms, main fl. powder room & eat-in kitchen overlooking gorgeous west-facing backyard. Centre hall-plan with large formal Principal rooms. A designer's own home, beautifully updated, with warm and elegant finishes. The basement has radiant heated flooring. The backyard oasis is absolutely stunning! Salt water pool, two heated Purogolas, sauna, the shed has bar potential, a large deck accessible from kitchen, powder rm area & Formal Living Room. This home is move-in ready with incredible potential to build custom if desired. Steps to Serena Gundy Park system, Leaside schools, TTC, LRT, shops & restaurants. |
| Listed Price | $2,948,000 |
| Taxes: | $13140.00 |
| Assessment Year: | 2024 |
| Occupancy by: | Owner |
| Address: | 8 Richlea Circ , Toronto, M4G 2P9, Toronto |
| Directions/Cross Streets: | Rykert Cres. & Broadway |
| Rooms: | 7 |
| Rooms +: | 4 |
| Bedrooms: | 4 |
| Bedrooms +: | 1 |
| Family Room: | F |
| Basement: | Finished |
| Level/Floor | Room | Length(ft) | Width(ft) | Descriptions | |
| Room 1 | Main | Living Ro | 20.2 | 12.27 | Hardwood Floor, Bay Window, Gas Fireplace |
| Room 2 | Main | Dining Ro | 12.3 | 11.09 | Hardwood Floor, Bay Window, French Doors |
| Room 3 | Main | Kitchen | 13.38 | 11.84 | Renovated, Hardwood Floor, W/O To Deck |
| Room 4 | Second | Primary B | 20.2 | 12.27 | Hardwood Floor, His and Hers Closets, Picture Window |
| Room 5 | Second | Bedroom 2 | 11.84 | 10.23 | Hardwood Floor, B/I Closet, Picture Window |
| Room 6 | Second | Bedroom 3 | 16.66 | 11.84 | Hardwood Floor, Closet, Picture Window |
| Room 7 | Second | Bedroom 4 | 20.5 | 10.46 | Hardwood Floor, B/I Desk, B/I Closet |
| Room 8 | Basement | Family Ro | 20.2 | 18.63 | Broadloom, Heated Floor, Pot Lights |
| Room 9 | Basement | Bedroom 5 | 11.87 | 8.76 | Broadloom, Heated Floor, Above Grade Window |
| Room 10 | Basement | Laundry | 11.05 | 10.92 | Tile Floor, Laundry Sink, Separate Room |
| Room 11 | Basement | Other | 8.95 | 5.77 | Tile Floor, B/I Shelves, Separate Room |
| Washroom Type | No. of Pieces | Level |
| Washroom Type 1 | 2 | Main |
| Washroom Type 2 | 4 | Second |
| Washroom Type 3 | 3 | Basement |
| Washroom Type 4 | 0 | |
| Washroom Type 5 | 0 |
| Total Area: | 0.00 |
| Property Type: | Detached |
| Style: | 2-Storey |
| Exterior: | Brick |
| Garage Type: | Built-In |
| (Parking/)Drive: | Private |
| Drive Parking Spaces: | 2 |
| Park #1 | |
| Parking Type: | Private |
| Park #2 | |
| Parking Type: | Private |
| Pool: | Inground |
| Other Structures: | Garden Shed, S |
| Approximatly Square Footage: | 2000-2500 |
| Property Features: | Cul de Sac/D, Hospital |
| CAC Included: | N |
| Water Included: | N |
| Cabel TV Included: | N |
| Common Elements Included: | N |
| Heat Included: | N |
| Parking Included: | N |
| Condo Tax Included: | N |
| Building Insurance Included: | N |
| Fireplace/Stove: | Y |
| Heat Type: | Radiant |
| Central Air Conditioning: | Central Air |
| Central Vac: | N |
| Laundry Level: | Syste |
| Ensuite Laundry: | F |
| Elevator Lift: | False |
| Sewers: | Sewer |
| Although the information displayed is believed to be accurate, no warranties or representations are made of any kind. |
| RE/MAX ULTIMATE REALTY INC. |
- Listing -1 of 0
|
|

Arthur Sercan & Jenny Spanos
Sales Representative
Dir:
416-723-4688
Bus:
416-445-8855
| Virtual Tour | Book Showing | Email a Friend |
Jump To:
At a Glance:
| Type: | Freehold - Detached |
| Area: | Toronto |
| Municipality: | Toronto C11 |
| Neighbourhood: | Leaside |
| Style: | 2-Storey |
| Lot Size: | x 160.00(Feet) |
| Approximate Age: | |
| Tax: | $13,140 |
| Maintenance Fee: | $0 |
| Beds: | 4+1 |
| Baths: | 3 |
| Garage: | 0 |
| Fireplace: | Y |
| Air Conditioning: | |
| Pool: | Inground |
Locatin Map:

Listing added to your favorite list
Looking for resale homes?

By agreeing to Terms of Use, you will have ability to search up to 284699 listings and access to richer information than found on REALTOR.ca through my website.


