$949,000
Available - For Sale
Listing ID: X12043444
33 Toronto Stre , Glebe - Ottawa East and Area, K1S 0N3, Ottawa
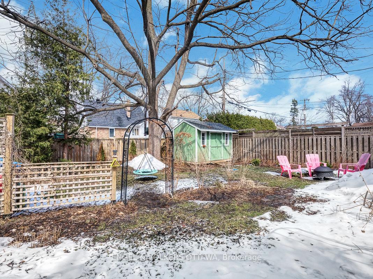
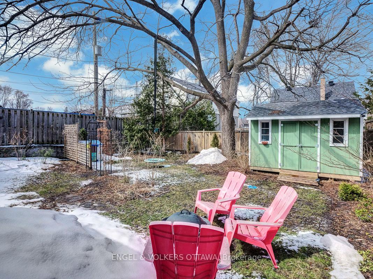
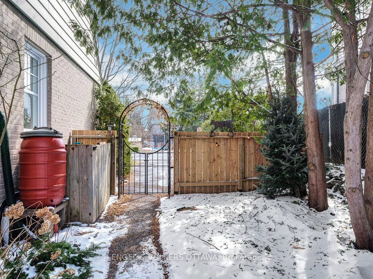
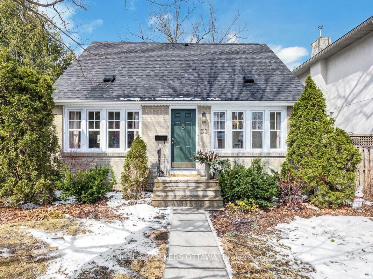
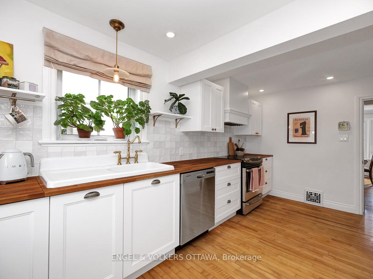
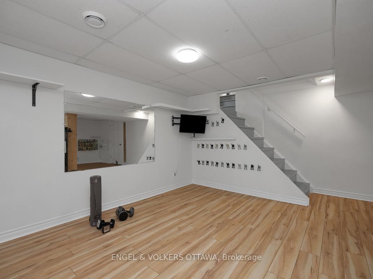
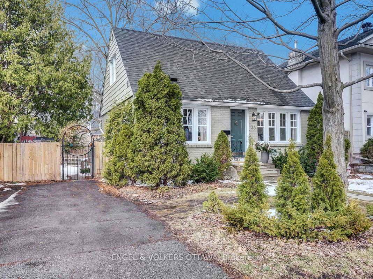
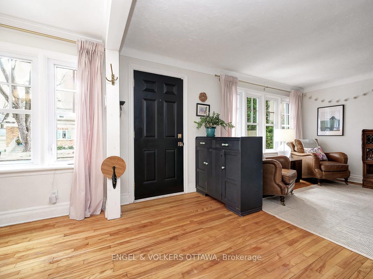
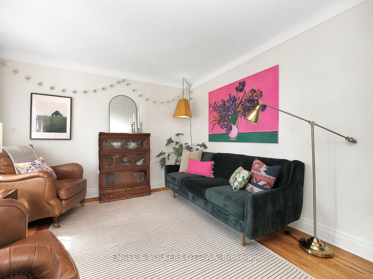
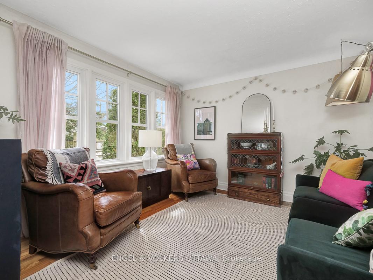
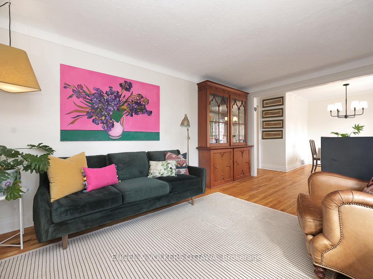

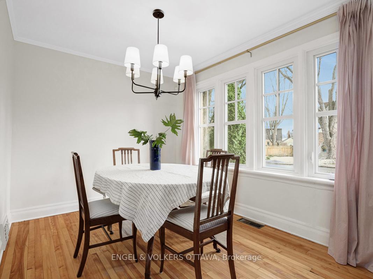
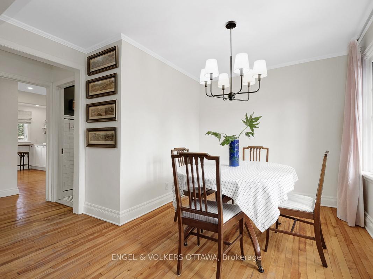
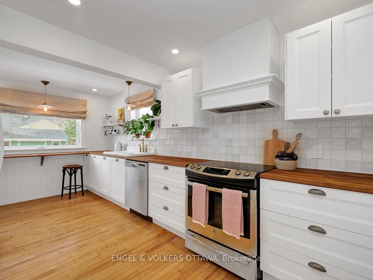
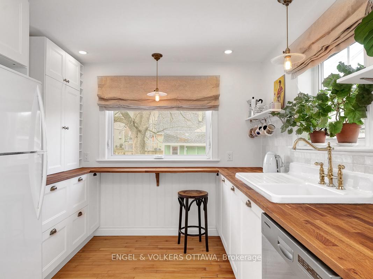
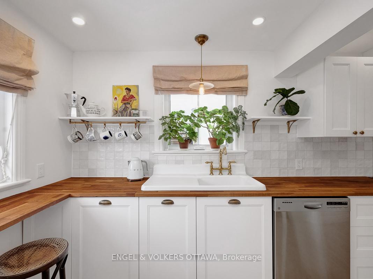
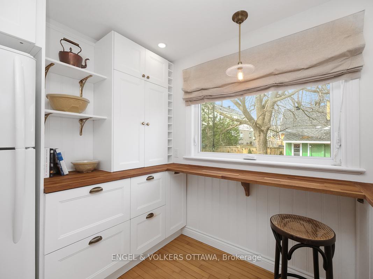
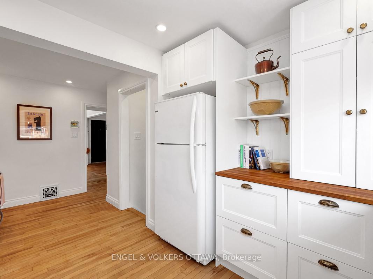
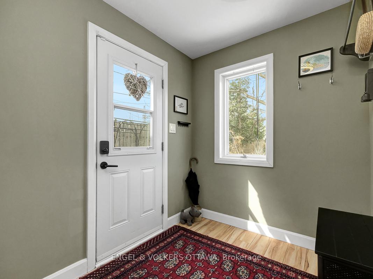
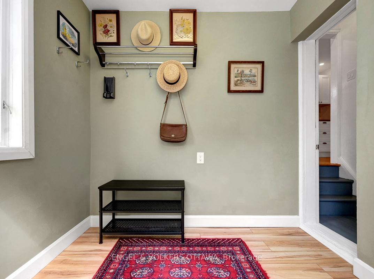
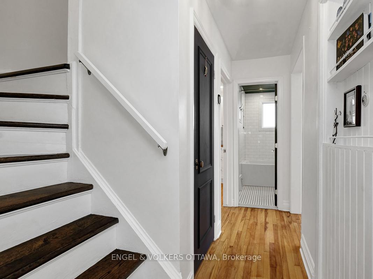
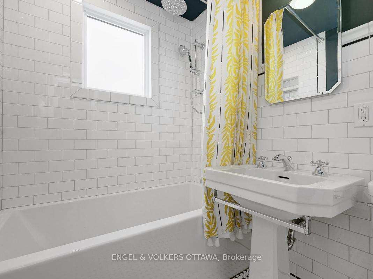
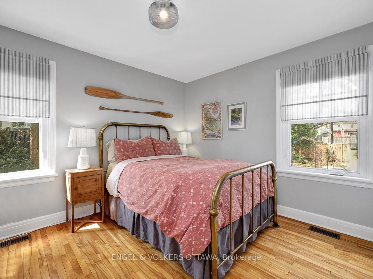
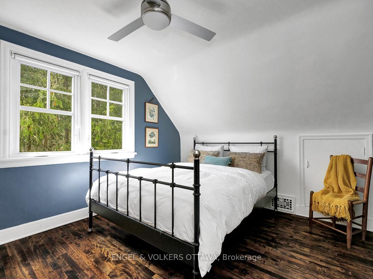
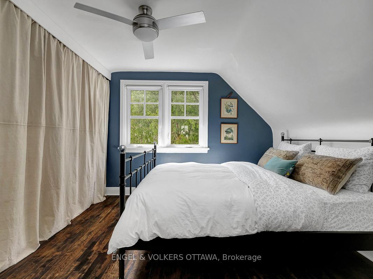
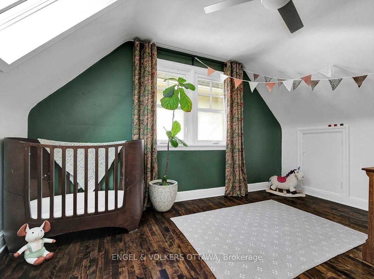
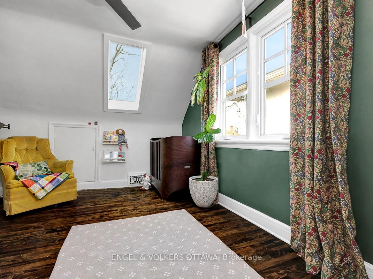
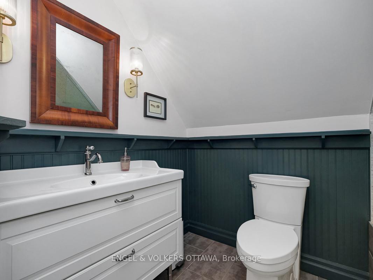
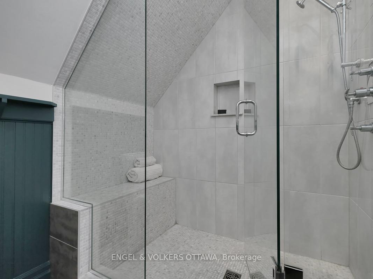
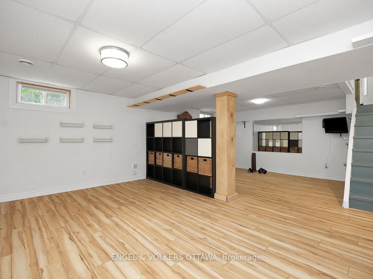
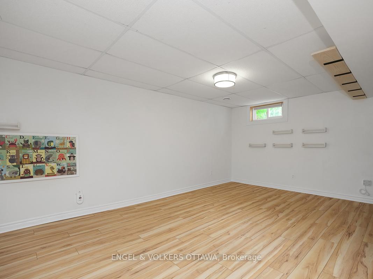
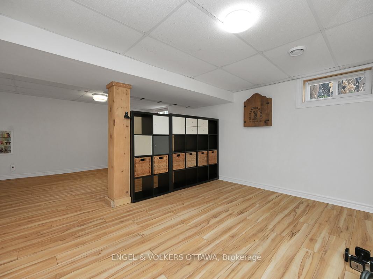
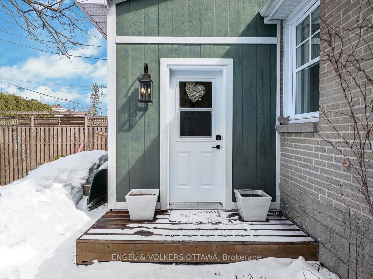


































| Ideally located in the desirable neighbourhood of Ottawa East, this charming home has been thoughtfully updated from top to bottom. Warm and inviting, with hardwood floors throughout, and an open concept living & dining room - filled with natural light from the south facing windows. Thanks to an extension at the back of the home, you're offered a functional mudroom space, as well as a tastefully renovated kitchen - complete with custom millwork, cast iron enamel sink, porcelain backsplash, and butcher block countertops. A spacious guest bedroom/office, and renovated main bathroom round out this level. Upstairs are two generously sized bedrooms, ample closet space, and a spa-like bathroom with glass shower. The finished area in the basement offers a flexible space for a rec room, gym, and/or kids play area, while the utility/laundry room offer additional storage. The fully fenced backyard offers lush perennial gardens, mature trees, and a custom shed. All mechanical systems, and numerous other infrastructure updates have been made over the last 6 years. This move-in ready home sits in close proximity to both the Ottawa Hospitals Riverside and General Campus, walking distance to bike paths, Brantwood Park, amenities along Main St. and the Rideau River. Tastefully designed, the charm and warmth of this home, as well as the sense of community and lifestyle offered by this location are something to experience. |
| Price | $949,000 |
| Taxes: | $6289.00 |
| Occupancy by: | Owner |
| Address: | 33 Toronto Stre , Glebe - Ottawa East and Area, K1S 0N3, Ottawa |
| Directions/Cross Streets: | Main St. and Toronto St. |
| Rooms: | 9 |
| Rooms +: | 1 |
| Bedrooms: | 3 |
| Bedrooms +: | 0 |
| Family Room: | F |
| Basement: | Finished, Full |
| Washroom Type | No. of Pieces | Level |
| Washroom Type 1 | 3 | Second |
| Washroom Type 2 | 4 | Main |
| Washroom Type 3 | 0 | |
| Washroom Type 4 | 0 | |
| Washroom Type 5 | 0 |
| Total Area: | 0.00 |
| Property Type: | Detached |
| Style: | 1 1/2 Storey |
| Exterior: | Stone, Brick |
| Garage Type: | None |
| (Parking/)Drive: | Private |
| Drive Parking Spaces: | 2 |
| Park #1 | |
| Parking Type: | Private |
| Park #2 | |
| Parking Type: | Private |
| Pool: | None |
| Other Structures: | Shed |
| CAC Included: | N |
| Water Included: | N |
| Cabel TV Included: | N |
| Common Elements Included: | N |
| Heat Included: | N |
| Parking Included: | N |
| Condo Tax Included: | N |
| Building Insurance Included: | N |
| Fireplace/Stove: | N |
| Heat Type: | Forced Air |
| Central Air Conditioning: | Central Air |
| Central Vac: | N |
| Laundry Level: | Syste |
| Ensuite Laundry: | F |
| Sewers: | Sewer |
| Utilities-Hydro: | Y |
$
%
Years
This calculator is for demonstration purposes only. Always consult a professional
financial advisor before making personal financial decisions.
| Although the information displayed is believed to be accurate, no warranties or representations are made of any kind. |
| ENGEL & VOLKERS OTTAWA |
- Listing -1 of 0
|
|

Arthur Sercan & Jenny Spanos
Sales Representative
Dir:
416-723-4688
Bus:
416-445-8855
| Book Showing | Email a Friend |
Jump To:
At a Glance:
| Type: | Freehold - Detached |
| Area: | Ottawa |
| Municipality: | Glebe - Ottawa East and Area |
| Neighbourhood: | 4405 - Ottawa East |
| Style: | 1 1/2 Storey |
| Lot Size: | x 90.00(Feet) |
| Approximate Age: | |
| Tax: | $6,289 |
| Maintenance Fee: | $0 |
| Beds: | 3 |
| Baths: | 2 |
| Garage: | 0 |
| Fireplace: | N |
| Air Conditioning: | |
| Pool: | None |
Locatin Map:
Payment Calculator:

Listing added to your favorite list
Looking for resale homes?

By agreeing to Terms of Use, you will have ability to search up to 284699 listings and access to richer information than found on REALTOR.ca through my website.


