$875,000
Available - For Sale
Listing ID: N11902506
1923 Emerald Cour , Innisfil, L9S 2A4, Simcoe
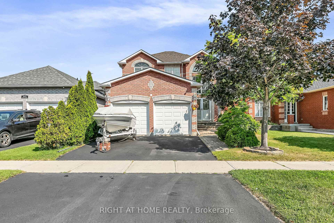
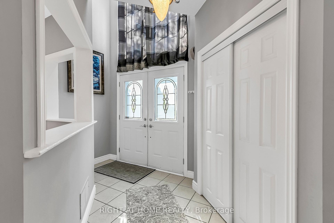
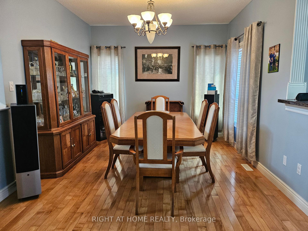
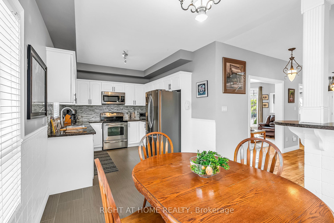
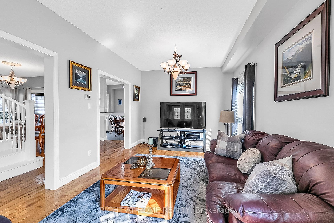
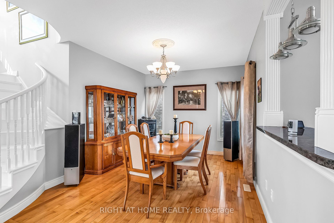
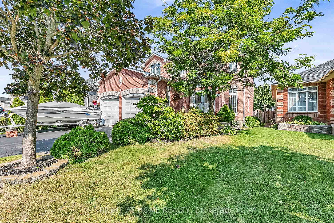
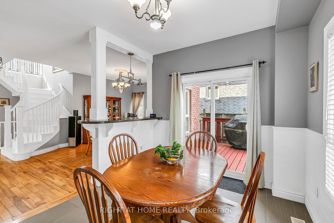
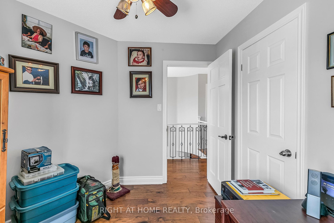
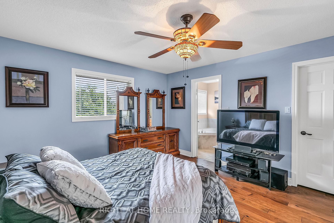
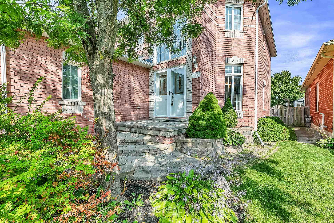
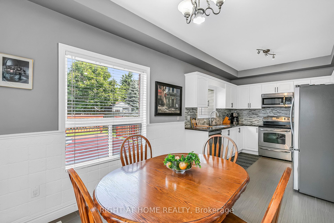
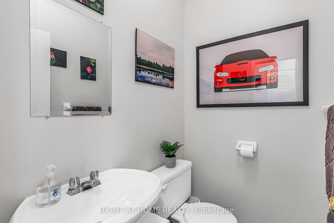
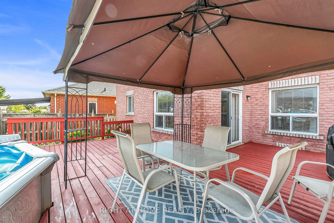
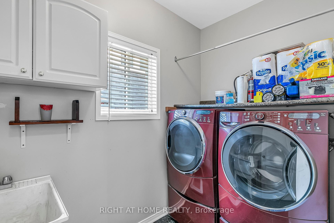
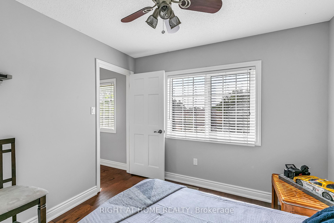
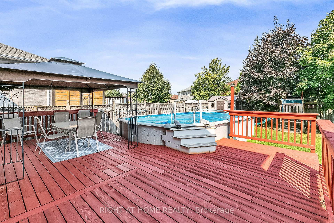
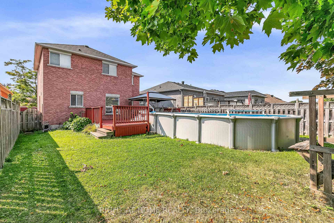
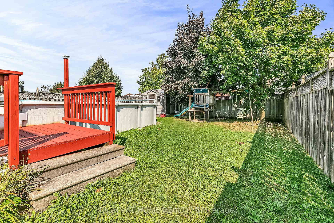
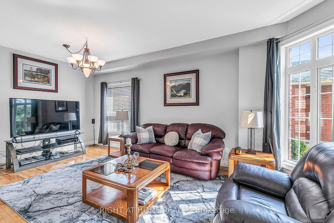
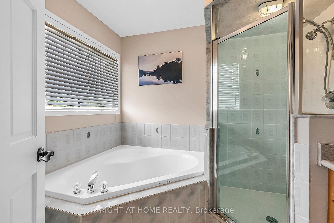
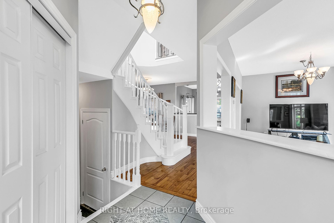
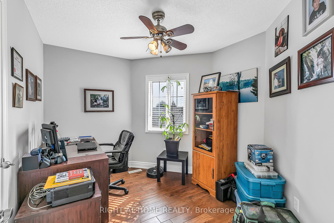
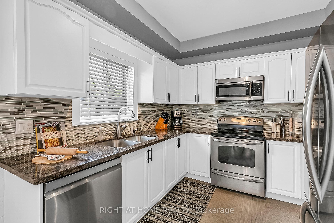
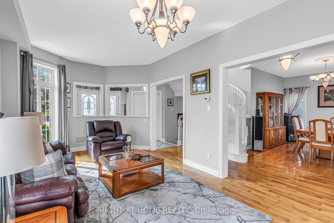
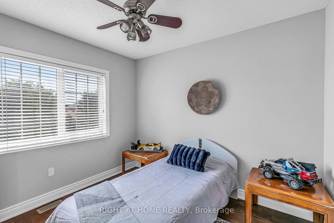
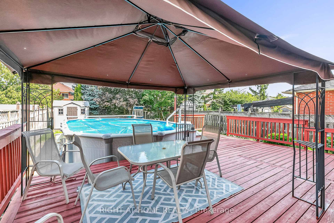
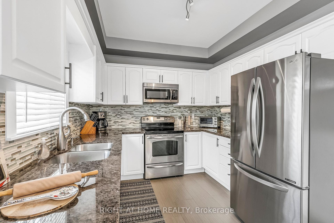
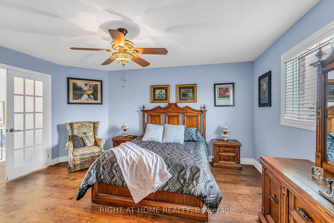
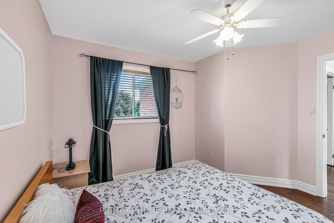
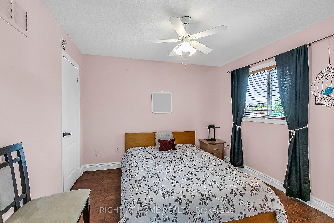
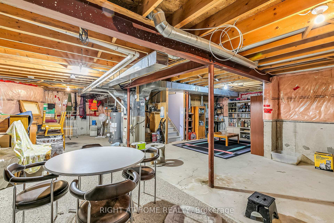
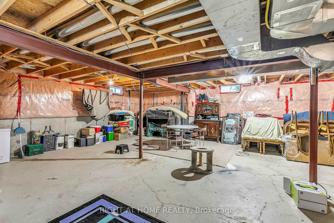
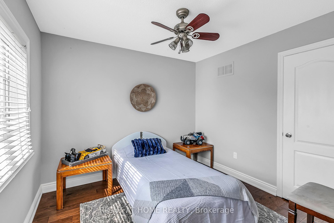
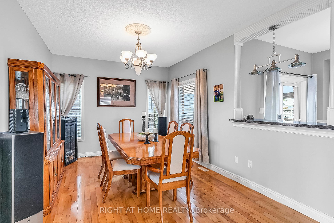
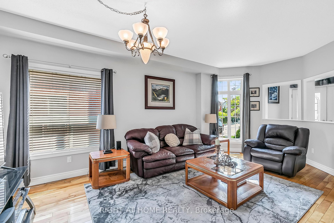
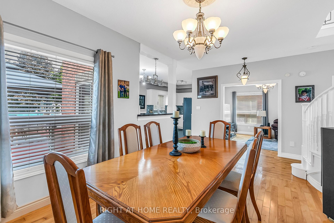
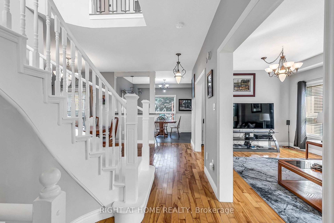
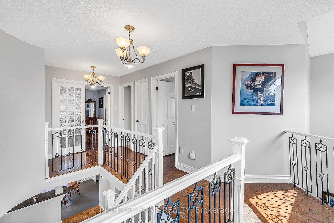
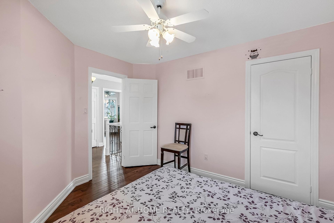
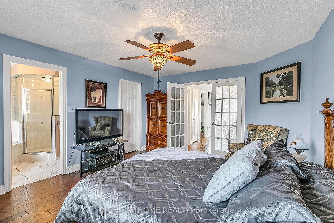
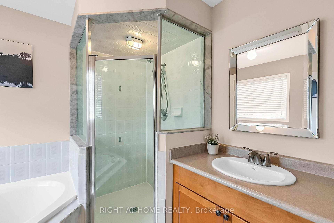
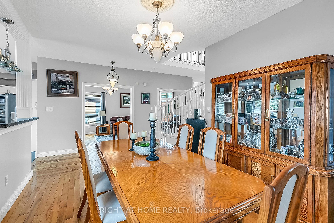
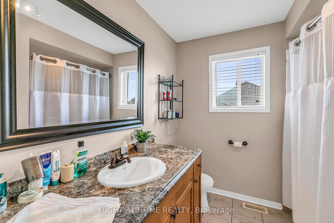
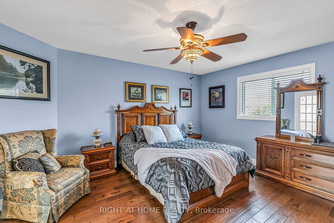
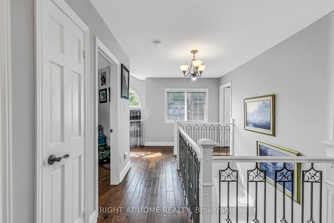














































| Detached home on Court! Sunny, open concept layout 4 bedrooms & 3 bathrooms! Main floor laundry room with entrance to garage from inside the home. Hardwood and ceramic throughout, meticulously maintained! Eat in kitchen, walk out to large deck and beautifully landscaped backyard with above ground pool. Get ready for next summer to enjoy the pool and your new home! Flexible closing available. Great location, steps to everything you need and want! **EXTRAS** Includes all appliances, SS fridge, stove, B/I dishwasher, B/I microwave. Washer & Dryer, all ELF's, ceiling fans, all window coverings, CVAC with floor attach & gazebo and swing set in backyard. Natural Gas hookup for bbq on 450sf deck. |
| Price | $875,000 |
| Taxes: | $4500.42 |
| Occupancy by: | Owner |
| Address: | 1923 Emerald Cour , Innisfil, L9S 2A4, Simcoe |
| Directions/Cross Streets: | Innisfil Beach Rd/Webster |
| Rooms: | 7 |
| Bedrooms: | 4 |
| Bedrooms +: | 0 |
| Family Room: | F |
| Basement: | Full |
| Level/Floor | Room | Length(ft) | Width(ft) | Descriptions | |
| Room 1 | Main | Living Ro | 20.01 | 10.86 | Hardwood Floor |
| Room 2 | Main | Dining Ro | 18.89 | 10.89 | Hardwood Floor |
| Room 3 | Main | Kitchen | 21.16 | 9.48 | Ceramic Floor, Granite Counters, W/O To Deck |
| Room 4 | Second | Primary B | 15.32 | 12.86 | Hardwood Floor, Walk-In Closet(s), 4 Pc Ensuite |
| Room 5 | Second | Bedroom 2 | 11.48 | 10.86 | Hardwood Floor, Closet |
| Room 6 | Second | Bedroom 3 | 10.73 | 9.02 | Hardwood Floor, Closet |
| Room 7 | Second | Bedroom 4 | 9.81 | 9.58 | Hardwood Floor, Closet |
| Washroom Type | No. of Pieces | Level |
| Washroom Type 1 | 4 | Second |
| Washroom Type 2 | 4 | Second |
| Washroom Type 3 | 2 | Main |
| Washroom Type 4 | 0 | |
| Washroom Type 5 | 0 |
| Total Area: | 0.00 |
| Property Type: | Detached |
| Style: | 2-Storey |
| Exterior: | Brick |
| Garage Type: | Attached |
| (Parking/)Drive: | Private |
| Drive Parking Spaces: | 2 |
| Park #1 | |
| Parking Type: | Private |
| Park #2 | |
| Parking Type: | Private |
| Pool: | Above Gr |
| Other Structures: | Garden Shed |
| Approximatly Square Footage: | 1500-2000 |
| Property Features: | Public Trans, School |
| CAC Included: | N |
| Water Included: | N |
| Cabel TV Included: | N |
| Common Elements Included: | N |
| Heat Included: | N |
| Parking Included: | N |
| Condo Tax Included: | N |
| Building Insurance Included: | N |
| Fireplace/Stove: | N |
| Heat Type: | Forced Air |
| Central Air Conditioning: | Central Air |
| Central Vac: | N |
| Laundry Level: | Syste |
| Ensuite Laundry: | F |
| Elevator Lift: | False |
| Sewers: | Sewer |
$
%
Years
This calculator is for demonstration purposes only. Always consult a professional
financial advisor before making personal financial decisions.
| Although the information displayed is believed to be accurate, no warranties or representations are made of any kind. |
| RIGHT AT HOME REALTY |
- Listing -1 of 0
|
|

Arthur Sercan & Jenny Spanos
Sales Representative
Dir:
416-723-4688
Bus:
416-445-8855
| Virtual Tour | Book Showing | Email a Friend |
Jump To:
At a Glance:
| Type: | Freehold - Detached |
| Area: | Simcoe |
| Municipality: | Innisfil |
| Neighbourhood: | Alcona |
| Style: | 2-Storey |
| Lot Size: | x 129.65(Feet) |
| Approximate Age: | |
| Tax: | $4,500.42 |
| Maintenance Fee: | $0 |
| Beds: | 4 |
| Baths: | 3 |
| Garage: | 0 |
| Fireplace: | N |
| Air Conditioning: | |
| Pool: | Above Gr |
Locatin Map:
Payment Calculator:

Listing added to your favorite list
Looking for resale homes?

By agreeing to Terms of Use, you will have ability to search up to 284699 listings and access to richer information than found on REALTOR.ca through my website.


