$599,999
Available - For Sale
Listing ID: X12050400
77 Diana Aven , Brantford, N3T 0R6, Brantford
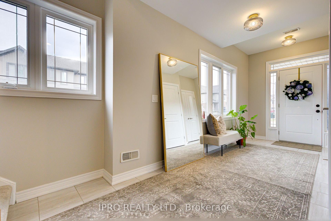
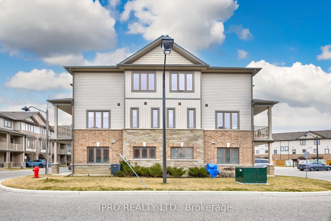
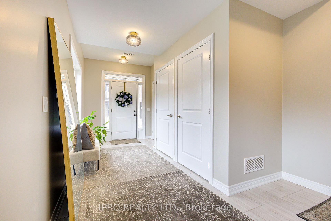
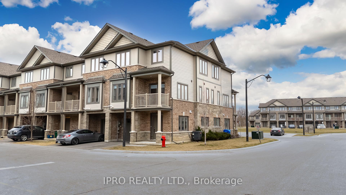
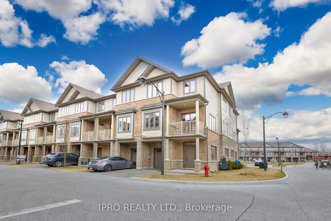
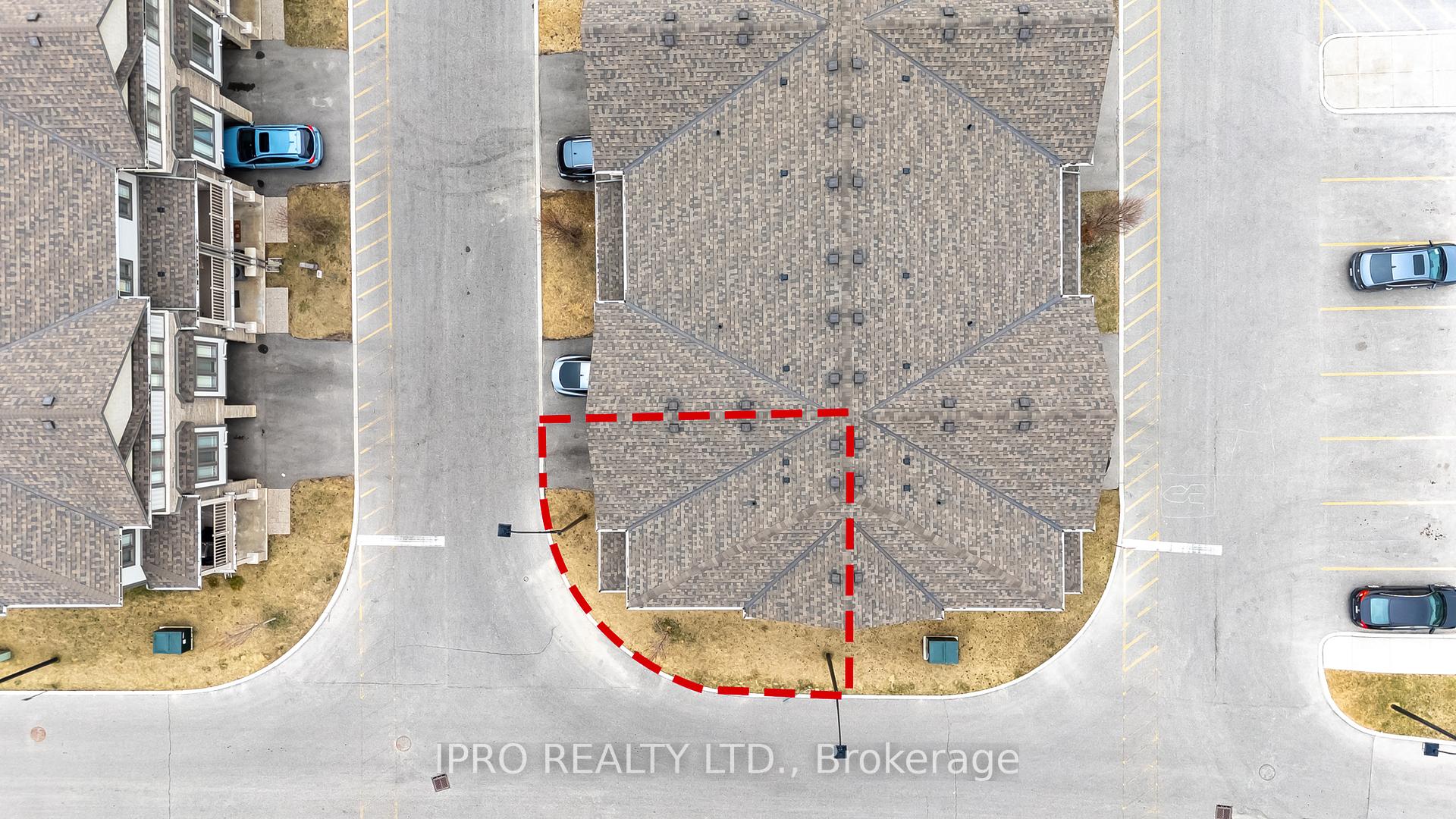
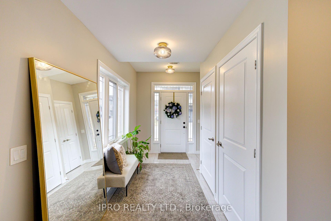
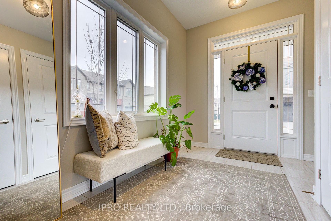
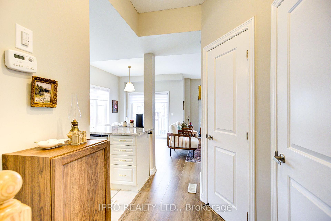
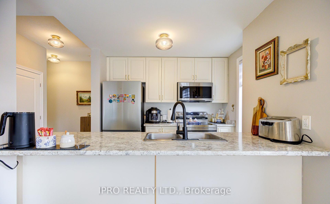
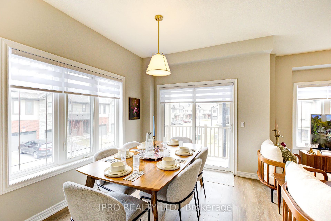
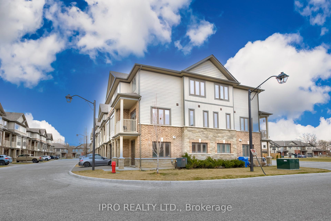

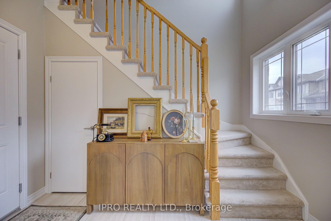
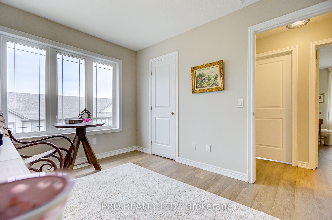
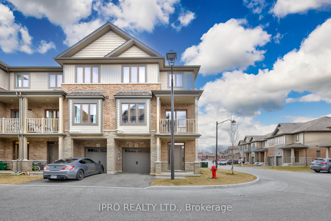
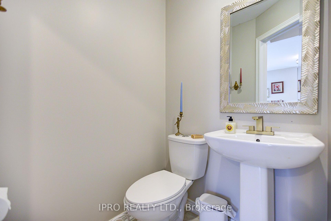
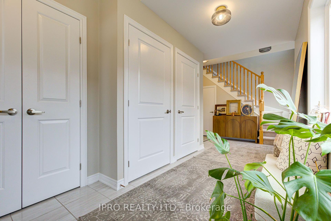
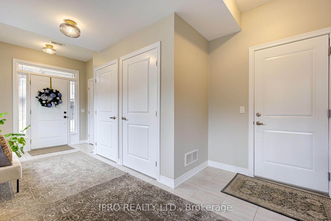
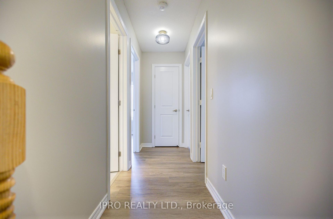
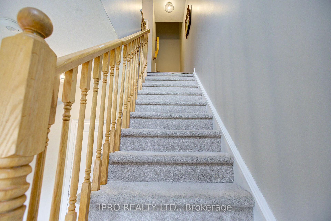
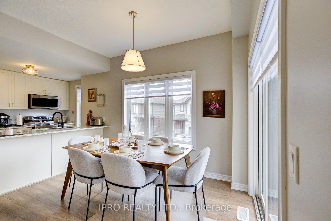
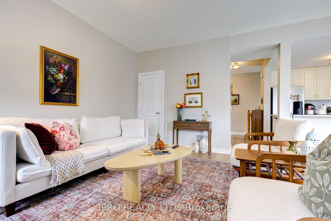
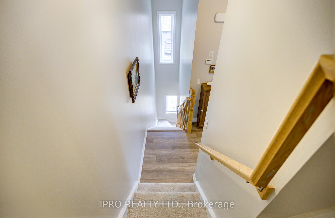
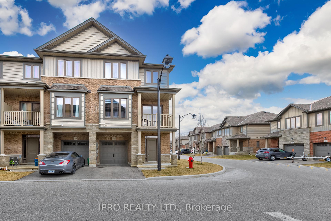
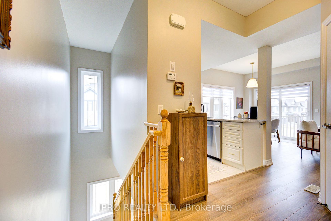
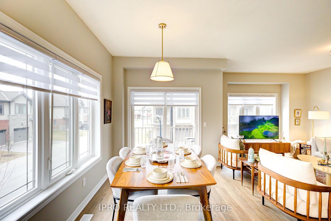
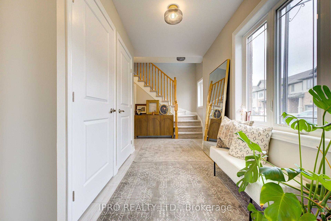
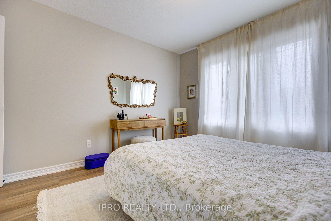
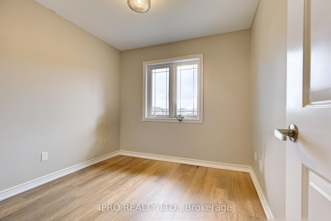
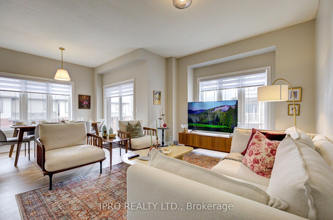
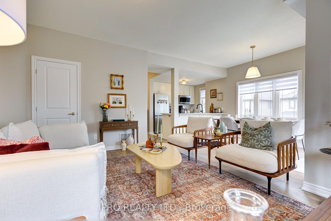
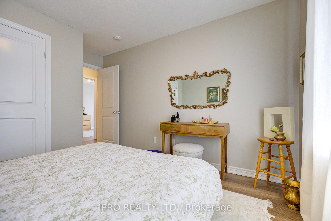
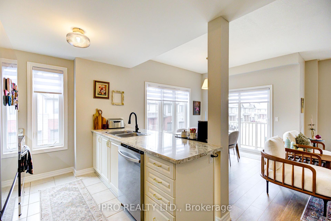
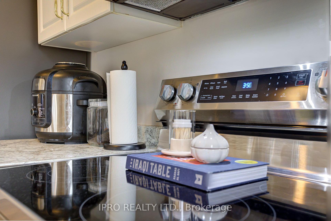
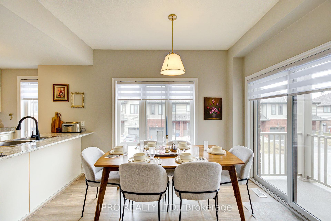
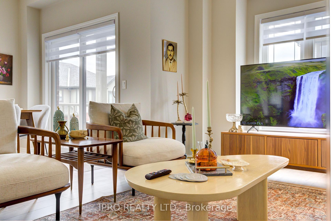
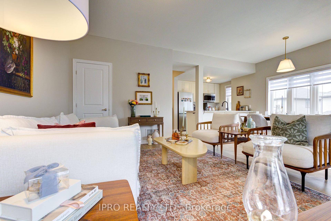
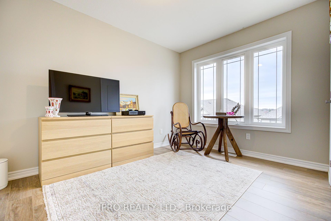
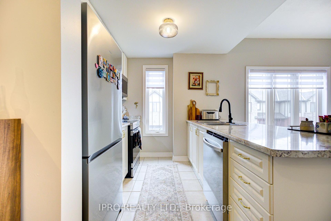
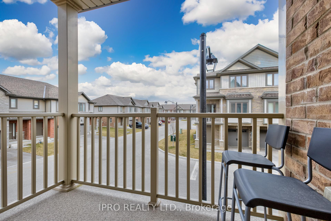
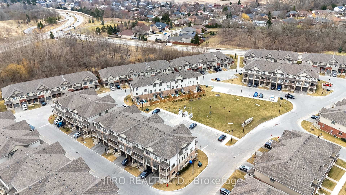
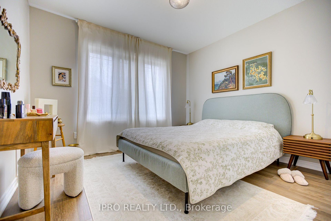
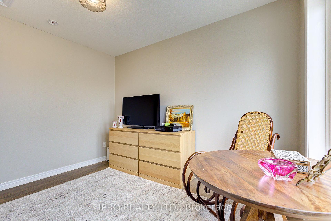
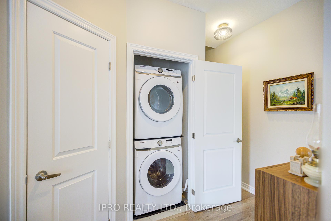
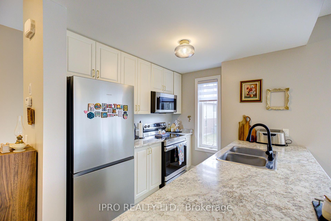
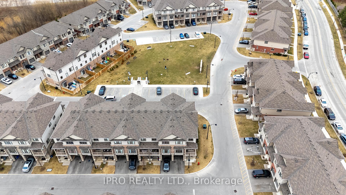
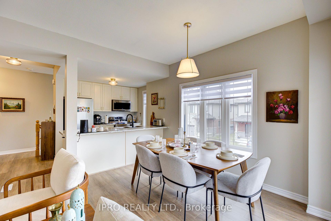
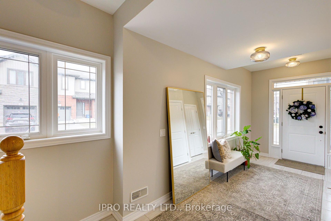
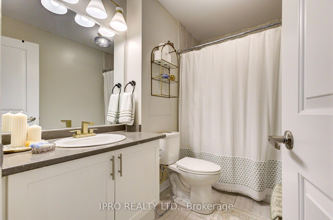
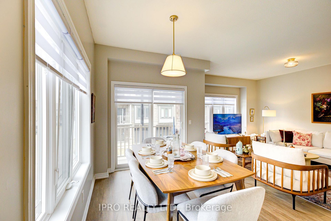



















































| Beautiful CORNER End Unit Contemporary Townhome Nestled In Highly Sought After Neighbourhood. Built by the Prominent And Award Winning New Horizon Builders. This Home Features Modern Interior Finishes, Large Great Romm with Walk Out To Balcony Patio. Surrounded by Large Windows, access to Garage on First Floor. Brand new modern laminate flooring with freshly painted wall, new appliances and also freshly painted. Close to parks, Schools, Highways and Public Transit, great for first time buyers and investors. |
| Price | $599,999 |
| Taxes: | $3558.12 |
| Occupancy by: | Vacant |
| Address: | 77 Diana Aven , Brantford, N3T 0R6, Brantford |
| Directions/Cross Streets: | Blackburn/Diana |
| Rooms: | 6 |
| Bedrooms: | 3 |
| Bedrooms +: | 0 |
| Family Room: | F |
| Basement: | None |
| Level/Floor | Room | Length(ft) | Width(ft) | Descriptions | |
| Room 1 | Main | Foyer | 12.6 | 5.74 | |
| Room 2 | Second | Kitchen | 9.41 | 8.59 | Ceramic Floor, Stainless Steel Appl |
| Room 3 | Second | Dining Ro | 10.59 | 9.51 | Laminate |
| Room 4 | Second | Living Ro | 14.17 | 10.07 | Laminate |
| Room 5 | Second | Bathroom | |||
| Room 6 | Second | Laundry | |||
| Room 7 | Third | Bedroom | 10.76 | 10.59 | Laminate |
| Room 8 | Third | Bedroom 2 | 11.25 | 9.15 | Laminate |
| Room 9 | Third | Bedroom 3 | 9.15 | 9.15 | Laminate |
| Room 10 | Third | Bathroom |
| Washroom Type | No. of Pieces | Level |
| Washroom Type 1 | 2 | Main |
| Washroom Type 2 | 4 | Third |
| Washroom Type 3 | 0 | |
| Washroom Type 4 | 0 | |
| Washroom Type 5 | 0 | |
| Washroom Type 6 | 2 | Main |
| Washroom Type 7 | 4 | Third |
| Washroom Type 8 | 0 | |
| Washroom Type 9 | 0 | |
| Washroom Type 10 | 0 |
| Total Area: | 0.00 |
| Approximatly Age: | 0-5 |
| Property Type: | Att/Row/Townhouse |
| Style: | 3-Storey |
| Exterior: | Stone, Vinyl Siding |
| Garage Type: | Attached |
| (Parking/)Drive: | Private |
| Drive Parking Spaces: | 0 |
| Park #1 | |
| Parking Type: | Private |
| Park #2 | |
| Parking Type: | Private |
| Pool: | None |
| Approximatly Age: | 0-5 |
| Approximatly Square Footage: | 1100-1500 |
| Property Features: | Park, Public Transit |
| CAC Included: | N |
| Water Included: | N |
| Cabel TV Included: | N |
| Common Elements Included: | N |
| Heat Included: | N |
| Parking Included: | N |
| Condo Tax Included: | N |
| Building Insurance Included: | N |
| Fireplace/Stove: | N |
| Heat Type: | Forced Air |
| Central Air Conditioning: | Central Air |
| Central Vac: | N |
| Laundry Level: | Syste |
| Ensuite Laundry: | F |
| Sewers: | Sewer |
$
%
Years
This calculator is for demonstration purposes only. Always consult a professional
financial advisor before making personal financial decisions.
| Although the information displayed is believed to be accurate, no warranties or representations are made of any kind. |
| IPRO REALTY LTD. |
- Listing -1 of 0
|
|

Arthur Sercan & Jenny Spanos
Sales Representative
Dir:
416-723-4688
Bus:
416-445-8855
| Virtual Tour | Book Showing | Email a Friend |
Jump To:
At a Glance:
| Type: | Freehold - Att/Row/Townhouse |
| Area: | Brantford |
| Municipality: | Brantford |
| Neighbourhood: | Dufferin Grove |
| Style: | 3-Storey |
| Lot Size: | x 90.00(Feet) |
| Approximate Age: | 0-5 |
| Tax: | $3,558.12 |
| Maintenance Fee: | $0 |
| Beds: | 3 |
| Baths: | 2 |
| Garage: | 0 |
| Fireplace: | N |
| Air Conditioning: | |
| Pool: | None |
Locatin Map:
Payment Calculator:

Listing added to your favorite list
Looking for resale homes?

By agreeing to Terms of Use, you will have ability to search up to 284699 listings and access to richer information than found on REALTOR.ca through my website.


