$799,999
Available - For Sale
Listing ID: W11900091
1429 Clarriage Cour , Milton, L9E 1J4, Halton
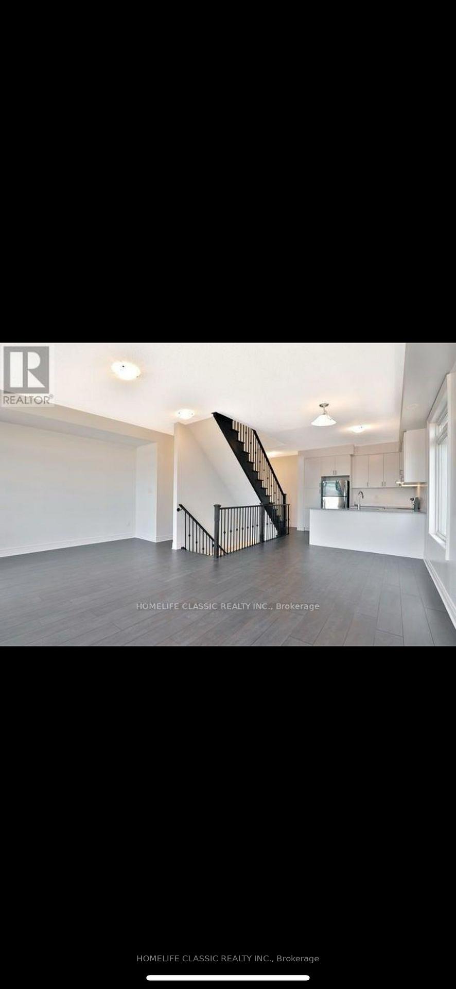
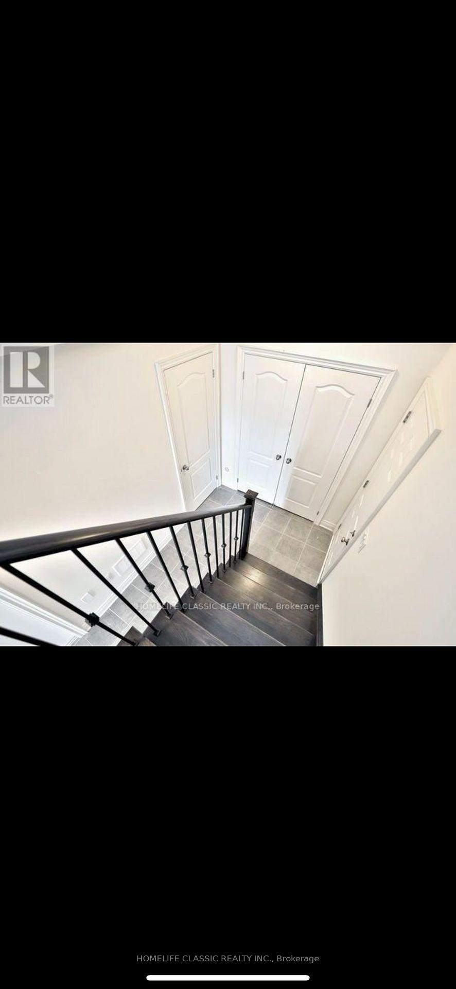
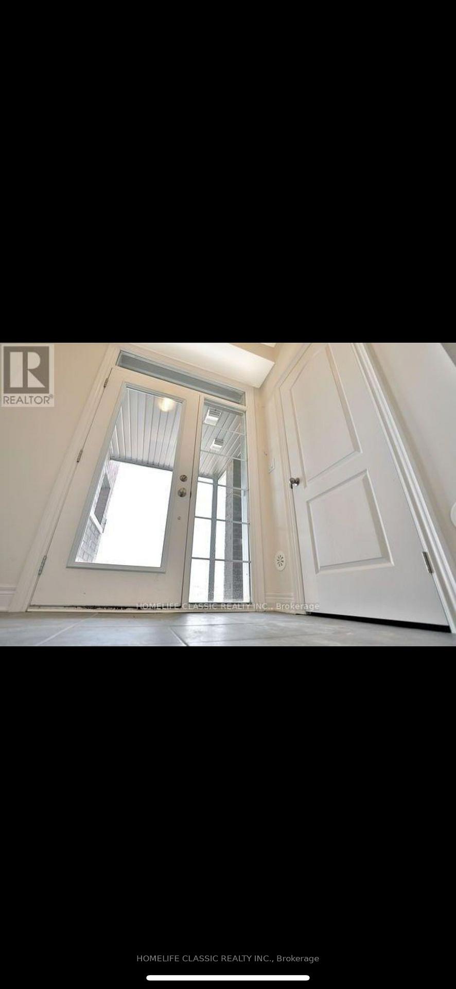
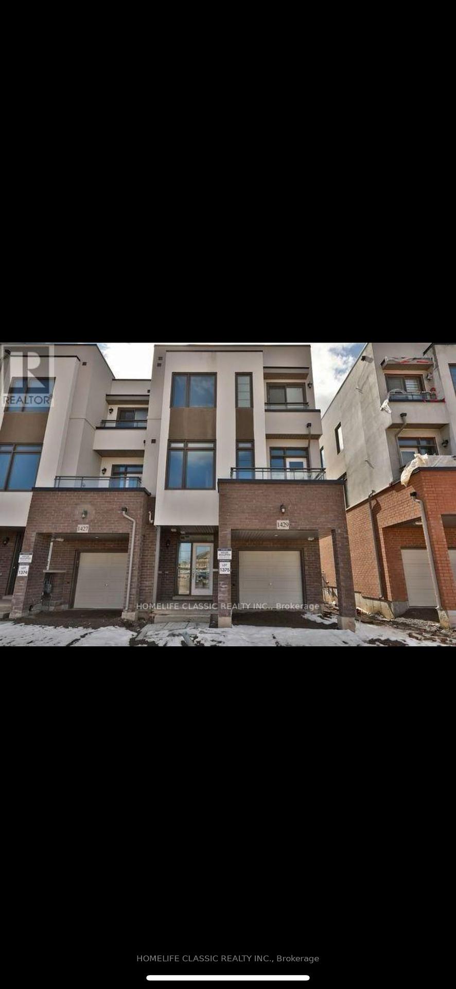
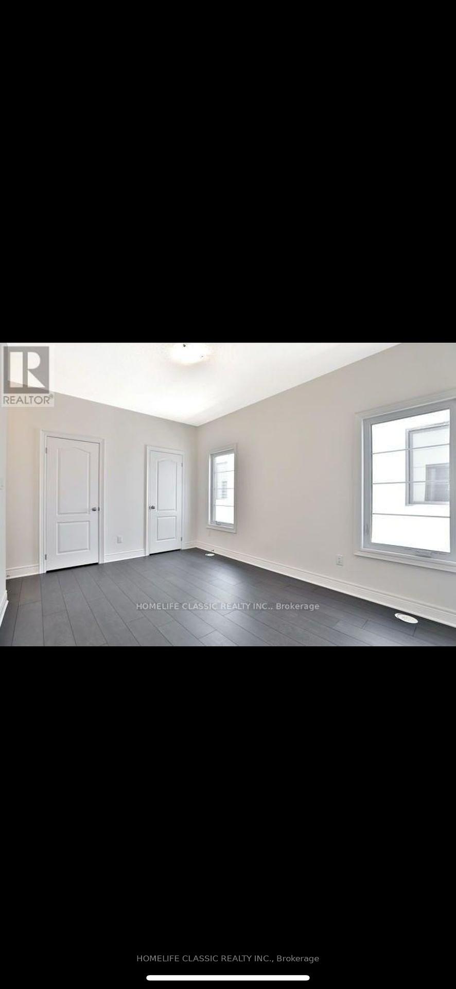

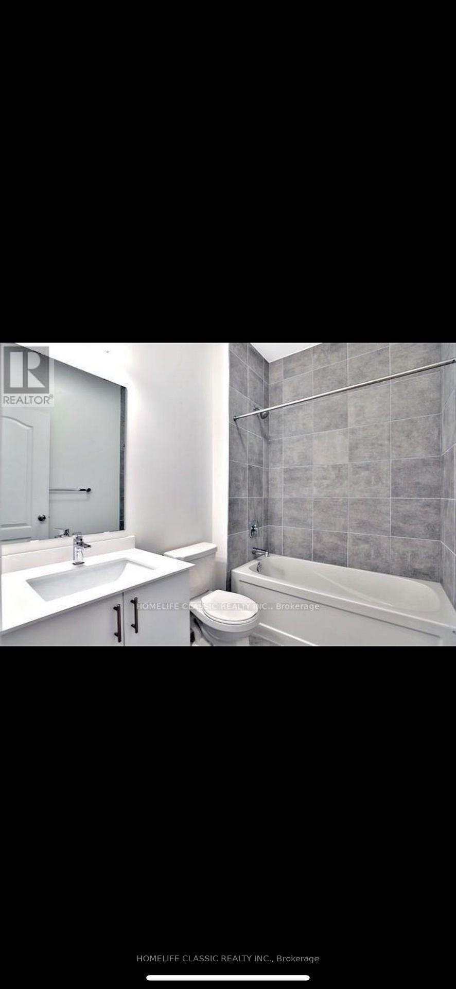


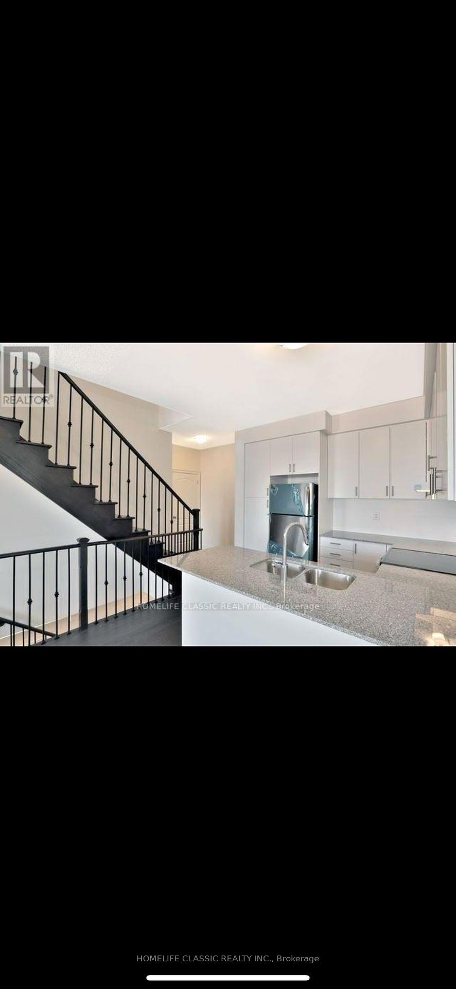
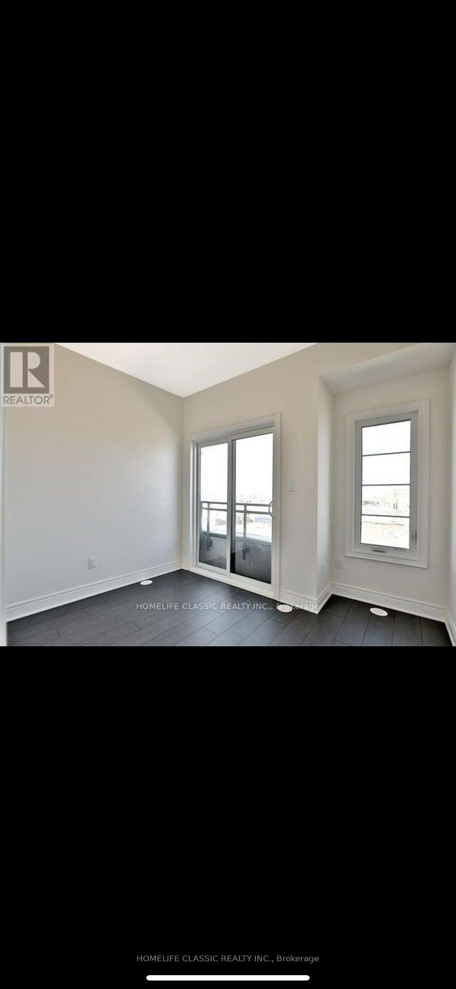











| Welcome to Clarriage; a Beautiful, Modern End Unit Townhouse. Picturesque 9 Foot Ceilings, Bright Spacious Rooms Plus Many Upgrades. Entrance From Garage To Lower Level. Upgraded, Open-Concept Kitchen With Granite Counter Tops, Modern Cupboards And New, S/S Appliances. Laundry On Main Floor. Three Roomy Bedrooms Featuring A Master With Walk-In Closet And En-Suite Bath. Hardwood Floors Throughout Including Staircase And Iron Pickets. Great Location, Close To All Amenities And Highway. |
| Price | $799,999 |
| Taxes: | $3047.64 |
| Occupancy by: | Vacant |
| Address: | 1429 Clarriage Cour , Milton, L9E 1J4, Halton |
| Directions/Cross Streets: | Ontario 25 & Britannia |
| Rooms: | 6 |
| Bedrooms: | 3 |
| Bedrooms +: | 0 |
| Family Room: | T |
| Basement: | None |
| Level/Floor | Room | Length(ft) | Width(ft) | Descriptions | |
| Room 1 | Second | Kitchen | 8.4 | 12.04 | Granite Counters, Large Window, Combined w/Dining |
| Room 2 | Second | Dining Ro | 11.68 | 10.59 | Hardwood Floor, W/O To Balcony, Large Window |
| Room 3 | Second | Family Ro | 9.32 | 10.04 | Hardwood Floor, Large Window, Open Concept |
| Room 4 | Third | Primary B | 10.99 | 10 | Hardwood Floor, Walk-In Closet(s), 4 Pc Ensuite |
| Room 5 | Third | Bedroom 2 | 9.32 | 7.97 | Hardwood Floor, Large Closet, Large Window |
| Room 6 | Third | Bedroom 3 | 8.04 | 8.17 | Hardwood Floor, Large Closet, Large Window |
| Washroom Type | No. of Pieces | Level |
| Washroom Type 1 | 2 | Second |
| Washroom Type 2 | 4 | Third |
| Washroom Type 3 | 4 | Third |
| Washroom Type 4 | 0 | |
| Washroom Type 5 | 0 |
| Total Area: | 0.00 |
| Approximatly Age: | 0-5 |
| Property Type: | Att/Row/Townhouse |
| Style: | 3-Storey |
| Exterior: | Concrete |
| Garage Type: | Attached |
| (Parking/)Drive: | Available |
| Drive Parking Spaces: | 1 |
| Park #1 | |
| Parking Type: | Available |
| Park #2 | |
| Parking Type: | Available |
| Pool: | None |
| Approximatly Age: | 0-5 |
| Approximatly Square Footage: | 1500-2000 |
| CAC Included: | N |
| Water Included: | N |
| Cabel TV Included: | N |
| Common Elements Included: | N |
| Heat Included: | N |
| Parking Included: | N |
| Condo Tax Included: | N |
| Building Insurance Included: | N |
| Fireplace/Stove: | N |
| Heat Type: | Forced Air |
| Central Air Conditioning: | Central Air |
| Central Vac: | N |
| Laundry Level: | Syste |
| Ensuite Laundry: | F |
| Elevator Lift: | False |
| Sewers: | Sewer |
| Utilities-Cable: | A |
| Utilities-Hydro: | Y |
$
%
Years
This calculator is for demonstration purposes only. Always consult a professional
financial advisor before making personal financial decisions.
| Although the information displayed is believed to be accurate, no warranties or representations are made of any kind. |
| HOMELIFE CLASSIC REALTY INC. |
- Listing -1 of 0
|
|

Arthur Sercan & Jenny Spanos
Sales Representative
Dir:
416-723-4688
Bus:
416-445-8855
| Book Showing | Email a Friend |
Jump To:
At a Glance:
| Type: | Freehold - Att/Row/Townhouse |
| Area: | Halton |
| Municipality: | Milton |
| Neighbourhood: | 1032 - FO Ford |
| Style: | 3-Storey |
| Lot Size: | x 44.29(Feet) |
| Approximate Age: | 0-5 |
| Tax: | $3,047.64 |
| Maintenance Fee: | $0 |
| Beds: | 3 |
| Baths: | 3 |
| Garage: | 0 |
| Fireplace: | N |
| Air Conditioning: | |
| Pool: | None |
Locatin Map:
Payment Calculator:

Listing added to your favorite list
Looking for resale homes?

By agreeing to Terms of Use, you will have ability to search up to 284699 listings and access to richer information than found on REALTOR.ca through my website.


