$3,600
Available - For Rent
Listing ID: W12047514
2230 Lake Shore Boul West , Toronto, M8V 0B2, Toronto
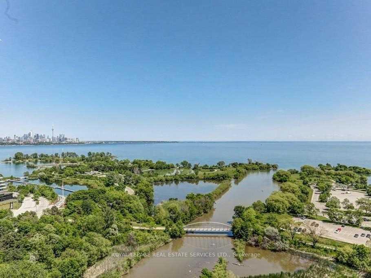
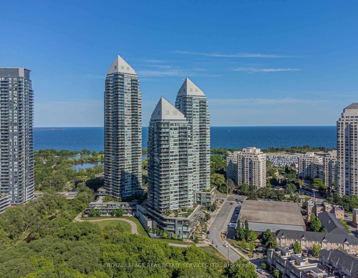
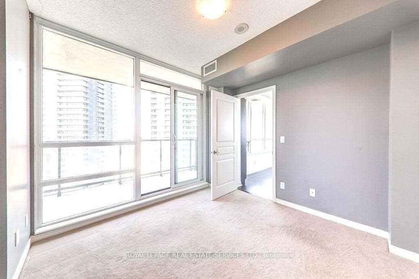
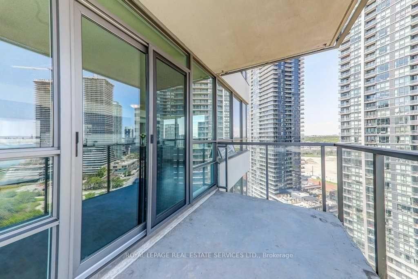
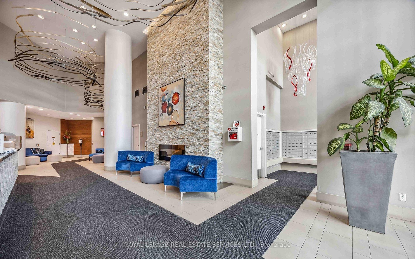
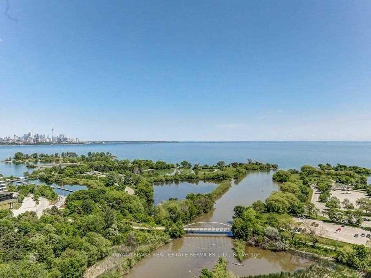
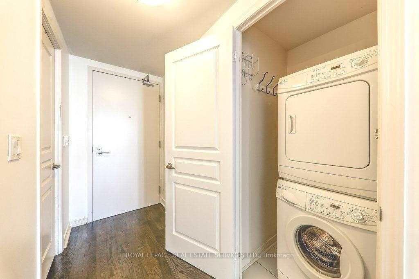
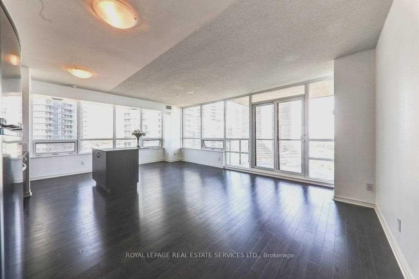
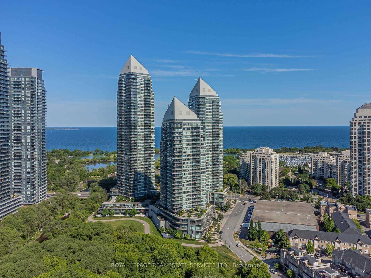
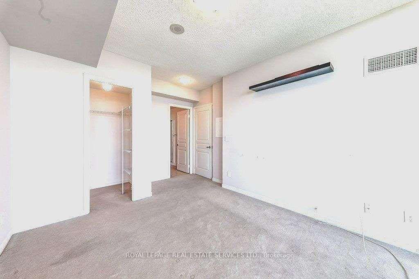
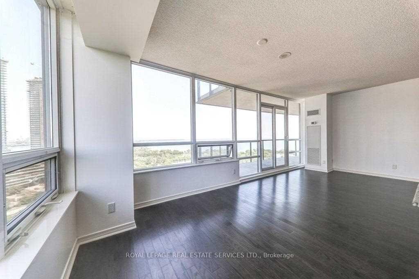
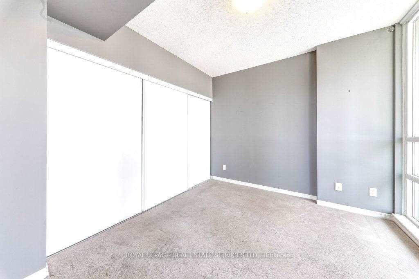
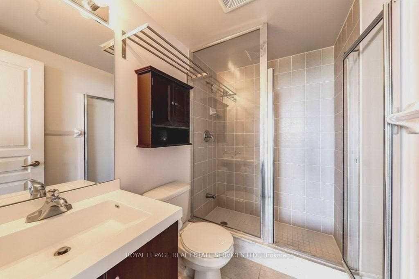
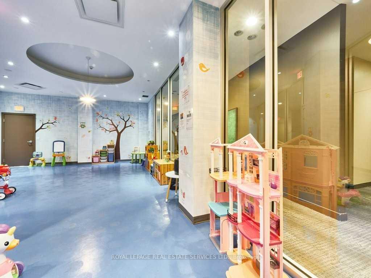
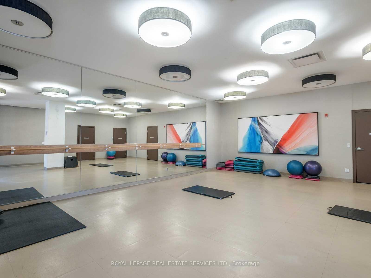
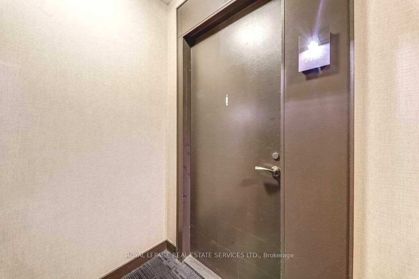
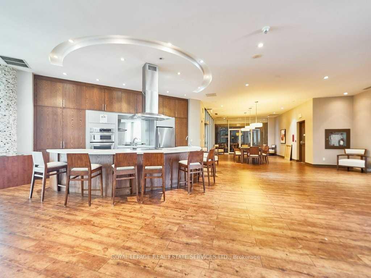
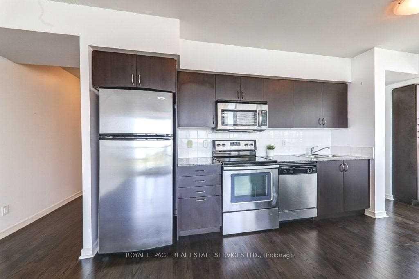
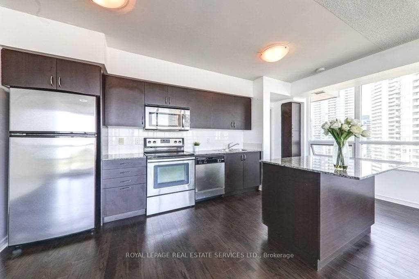
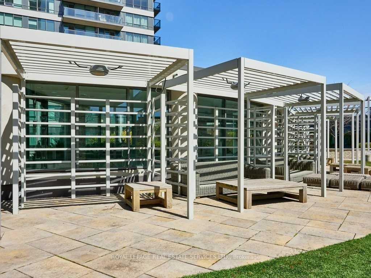
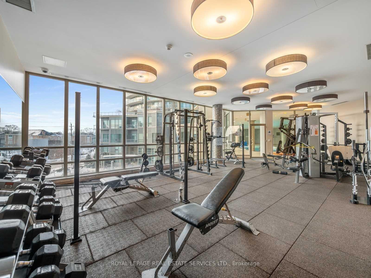
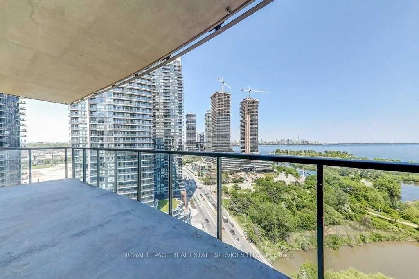
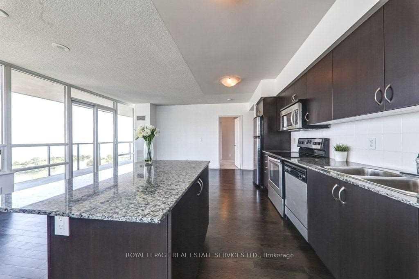
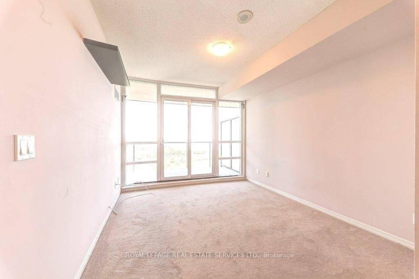
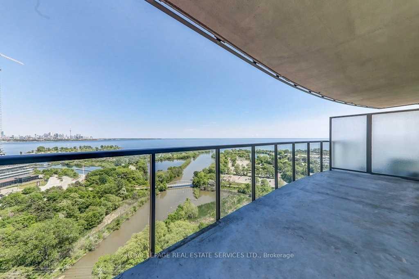
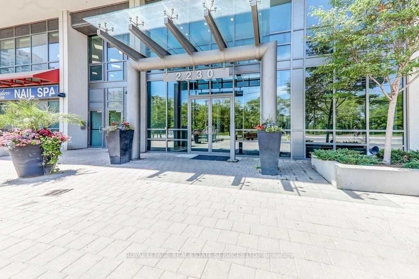
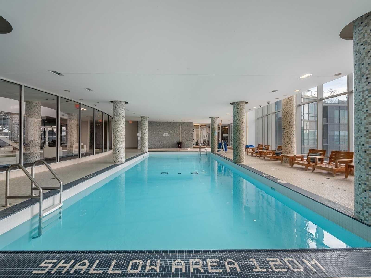
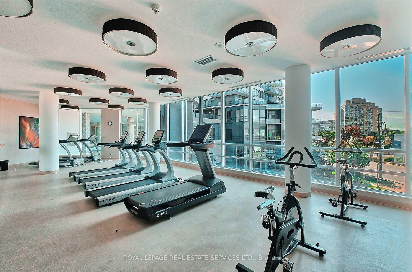
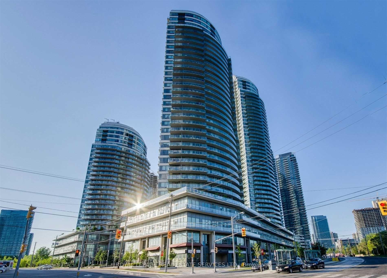
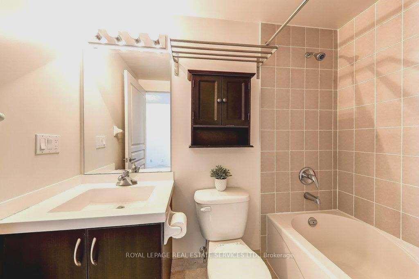
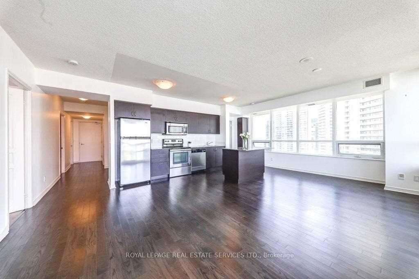
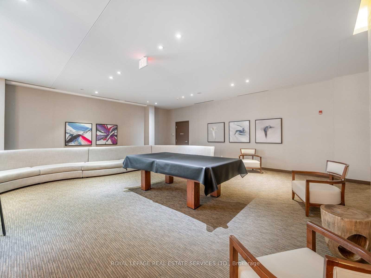
































| Spectacular South Facing 2+1 Bdrm, 2 Bath Suite With Unbeatable Unobstructed Views Of Downtown Toronto & The Lake Front! Bright, Spacious & Luxurious SE Corner Unit In The Award Winning 'Beyond The Sea'. The Best Floor Plan In The Building! Floor To Ceiling Windows W/ Views From Every Room & Terrace Walk-Outs From Both Bedrooms + Living Room. Primary Bedroom With Walk-In Closet, Walk-Out To Terrace & Ensuite 3 Pc Bath. Spacious Kitchen With Island, Granite Counters & Tile Backsplash. All Stainless Steel Appliances Included. Functional And Great Size Den Allows For Home Office. 1 Parking And 1 Locker Included. Resort Style Amenities: Gym, Rooftop Lounge, Indoor Pool, Yoga Studio, Party Room W/ Kitchen & Wine Tasting Room, Kids Zone, Theatre, Visitor Parking & Guest Suites. A Must See! **EXTRAS** Freshly Painted White. Great Location Near Humber Bay Park, Lake, Metro, Shoppers, Lcbo, Ttc, Lakeshore Trails & Bike Paths. Easy Access To Highway And Only Minutes To Downtown Toronto! |
| Price | $3,600 |
| Taxes: | $0.00 |
| Occupancy by: | Vacant |
| Address: | 2230 Lake Shore Boul West , Toronto, M8V 0B2, Toronto |
| Postal Code: | M8V 0B2 |
| Province/State: | Toronto |
| Directions/Cross Streets: | Park Lawn/ Lake Shore Blvd W |
| Level/Floor | Room | Length(ft) | Width(ft) | Descriptions | |
| Room 1 | Main | Living Ro | 21.19 | 14.92 | W/O To Balcony, Overlook Water, Hardwood Floor |
| Room 2 | Main | Dining Ro | 21.19 | 14.92 | Overlook Water, Combined w/Living, Hardwood Floor |
| Room 3 | Main | Kitchen | 21.19 | 14.92 | Centre Island, Open Concept, Stainless Steel Appl |
| Room 4 | Main | Primary B | 14.04 | 10 | W/O To Balcony, 3 Pc Ensuite, Walk-In Closet(s) |
| Room 5 | Main | Bedroom 2 | 9.77 | 9.77 | W/O To Balcony, Closet, Broadloom |
| Room 6 | Main | Den | 6.92 | 6.07 | Hardwood Floor |
| Washroom Type | No. of Pieces | Level |
| Washroom Type 1 | 4 | Main |
| Washroom Type 2 | 4 | Main |
| Washroom Type 3 | 0 | |
| Washroom Type 4 | 0 | |
| Washroom Type 5 | 0 |
| Total Area: | 0.00 |
| Washrooms: | 2 |
| Heat Type: | Forced Air |
| Central Air Conditioning: | Central Air |
| Although the information displayed is believed to be accurate, no warranties or representations are made of any kind. |
| ROYAL LEPAGE REAL ESTATE SERVICES LTD. |
- Listing -1 of 0
|
|

Arthur Sercan & Jenny Spanos
Sales Representative
Dir:
416-723-4688
Bus:
416-445-8855
| Book Showing | Email a Friend |
Jump To:
At a Glance:
| Type: | Com - Condo Apartment |
| Area: | Toronto |
| Municipality: | Toronto W06 |
| Neighbourhood: | Mimico |
| Style: | Apartment |
| Lot Size: | x 0.00() |
| Approximate Age: | |
| Tax: | $0 |
| Maintenance Fee: | $0 |
| Beds: | 2+1 |
| Baths: | 2 |
| Garage: | 0 |
| Fireplace: | N |
| Air Conditioning: | |
| Pool: |
Locatin Map:

Listing added to your favorite list
Looking for resale homes?

By agreeing to Terms of Use, you will have ability to search up to 284699 listings and access to richer information than found on REALTOR.ca through my website.


