$1,588,000
Available - For Sale
Listing ID: N12047329
71 Woodhaven Aven , Aurora, L4G 3Y2, York
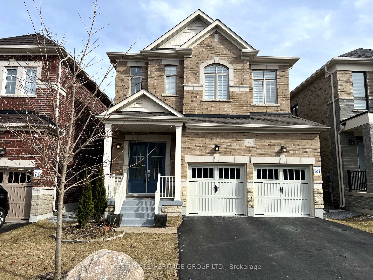
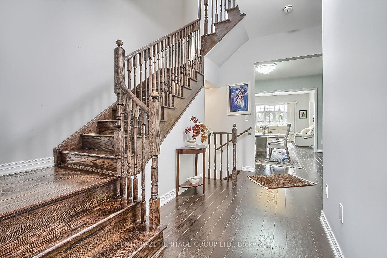
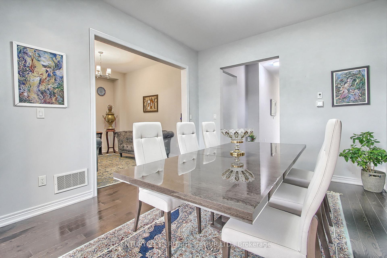
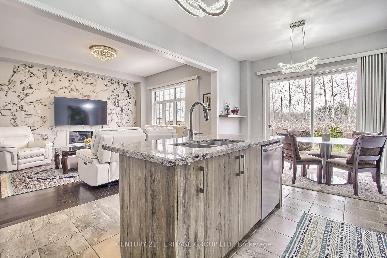
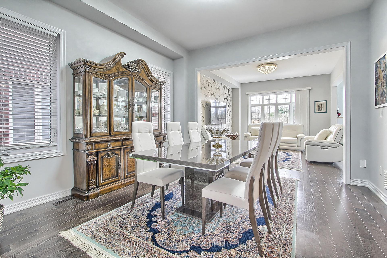
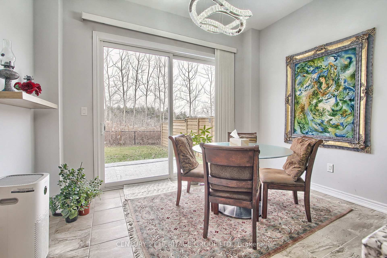
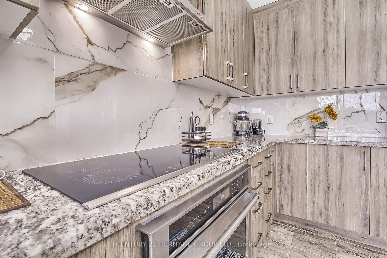
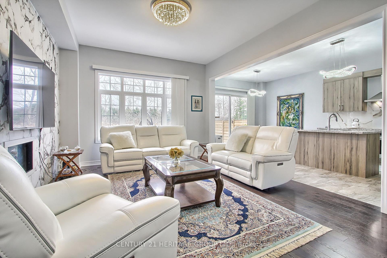
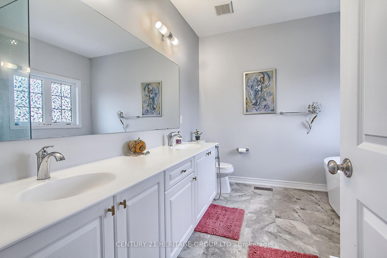
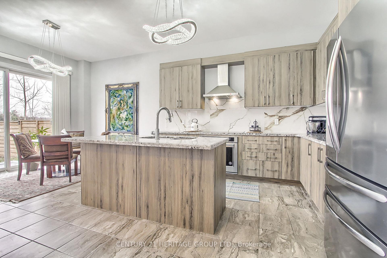
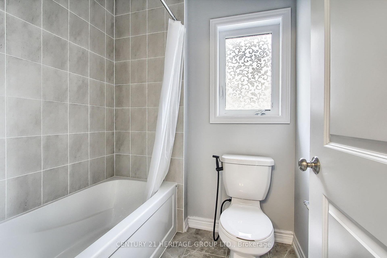
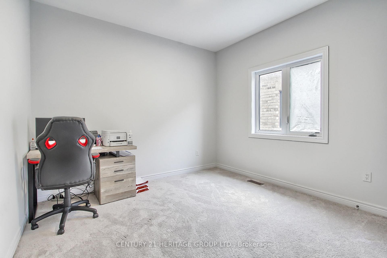
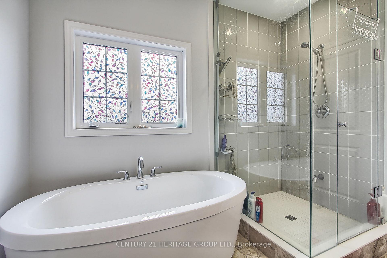
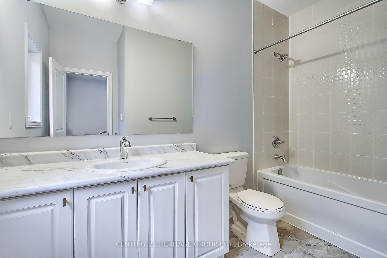
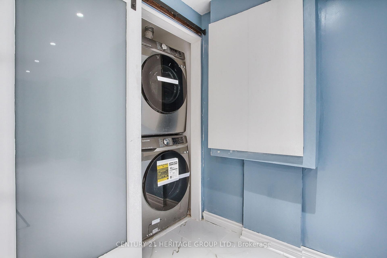
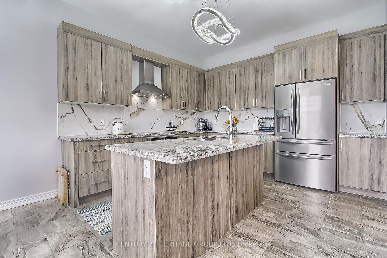
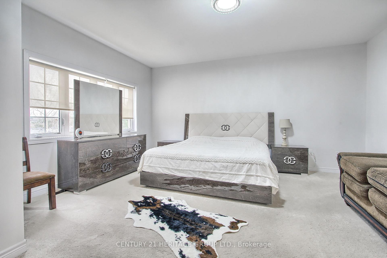
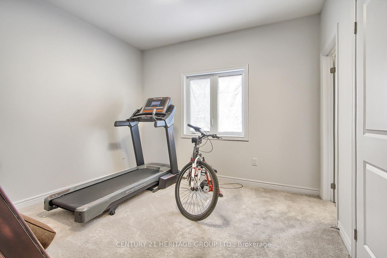
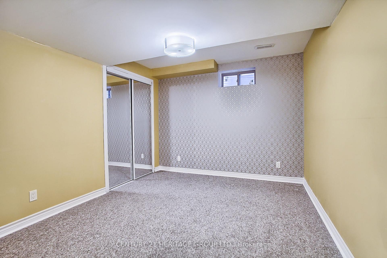
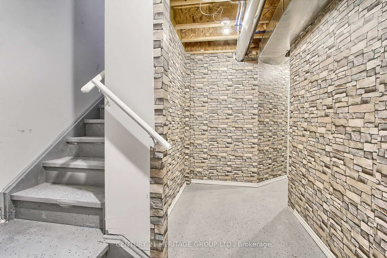
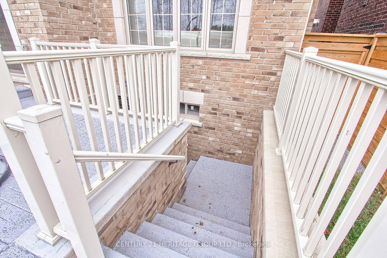
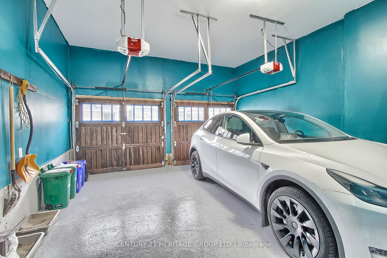
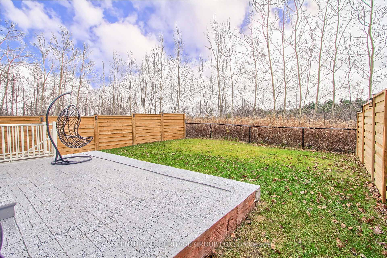
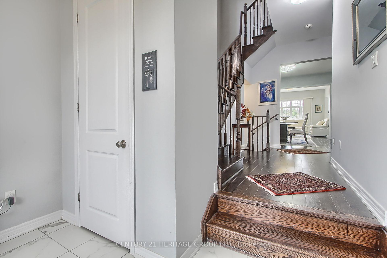
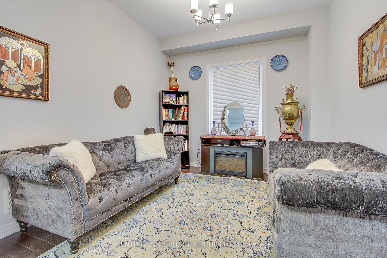
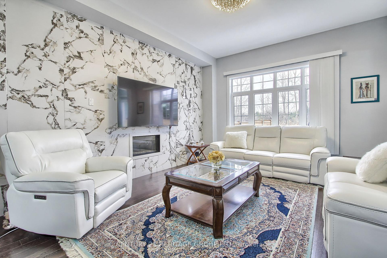
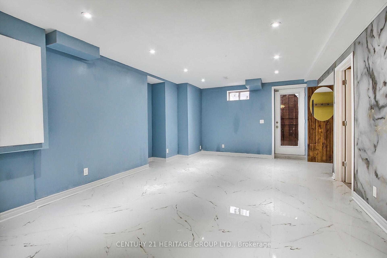
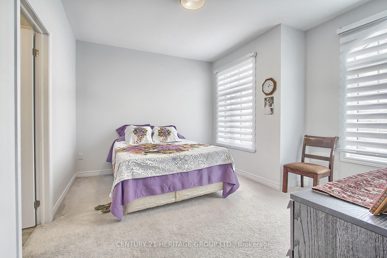
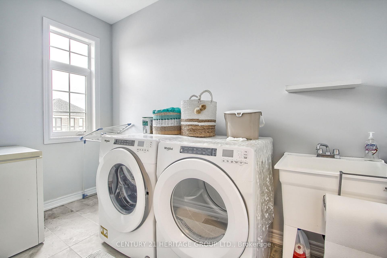
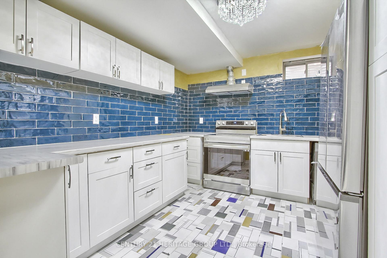
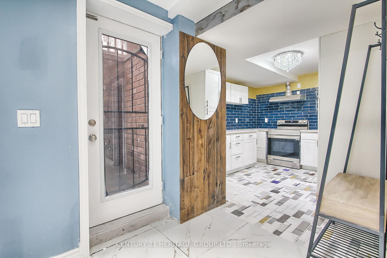
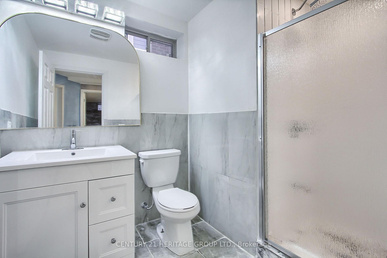
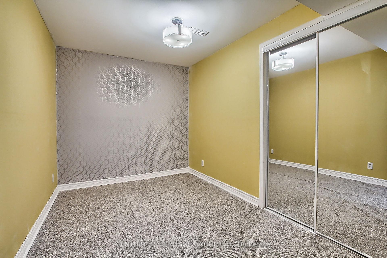

































| Nestled in the highly sought-after Aurora Estates community, this spectacular 4+2 bedroom, built by Brookfield, offers the perfect blend of elegance and modern living. With about 2,800 sq. ft. of open-concept living space, this residence is designed to impress at every turn. 10- foot ceilings on the first floor and 9-foot ceilings on the second, creating an airy and expansive feel throughout. Every room features smooth, sleek ceilings, enhancing the sense of space and sophistication. The gourmet kitchen is a true showstopper, a central island, top tier appliances, and an abundance of cabinet space ideal for both everyday living and entertaining guests in style. The finished walk-up basement provides endless possibilities, whether for an income property, home theater, gym, or extra living space. Enjoy the convenience of a 2-car garage with indoor access, plus additional parking for 2 more vehicles on the driveway. This property backs onto a serene greenbelt, giving you peace and privacy, while still being close to all the amenities you need. Located just minutes from schools, the Go Station, Hwy 404, shopping, dining, and golf clubs. Don't miss your chance to own this exceptional home. |
| Price | $1,588,000 |
| Taxes: | $8671.24 |
| Occupancy by: | Owner |
| Address: | 71 Woodhaven Aven , Aurora, L4G 3Y2, York |
| Directions/Cross Streets: | Yonge and Bloomington |
| Rooms: | 10 |
| Rooms +: | 2 |
| Bedrooms: | 4 |
| Bedrooms +: | 2 |
| Family Room: | T |
| Basement: | Finished, Walk-Up |
| Level/Floor | Room | Length(ft) | Width(ft) | Descriptions | |
| Room 1 | Main | Family Ro | 13.32 | 15.32 | Hardwood Floor, Large Window, Fireplace |
| Room 2 | Main | Dining Ro | 13.12 | 12.86 | Hardwood Floor, Window |
| Room 3 | Main | Kitchen | 12.5 | 11.68 | Centre Island, Granite Counters, Backsplash |
| Room 4 | Main | Breakfast | 12.5 | 10 | W/O To Yard |
| Room 5 | Main | Office | 12.5 | 10.66 | Hardwood Floor, Window |
| Room 6 | Second | Primary B | 16.99 | 15.15 | Large Window, 5 Pc Ensuite, Walk-In Closet(s) |
| Room 7 | Second | Bedroom 2 | 15.58 | 10.99 | Window, Semi Ensuite |
| Room 8 | Second | Bedroom 3 | 10.99 | 12.99 | Window, Semi Ensuite |
| Room 9 | Second | Bedroom 4 | 10.5 | 10.99 | Window, 4 Pc Ensuite |
| Washroom Type | No. of Pieces | Level |
| Washroom Type 1 | 2 | Main |
| Washroom Type 2 | 5 | Second |
| Washroom Type 3 | 4 | Second |
| Washroom Type 4 | 4 | Second |
| Washroom Type 5 | 3 | Basement |
| Total Area: | 0.00 |
| Approximatly Age: | 0-5 |
| Property Type: | Detached |
| Style: | 2-Storey |
| Exterior: | Brick, Stone |
| Garage Type: | Built-In |
| (Parking/)Drive: | Available |
| Drive Parking Spaces: | 2 |
| Park #1 | |
| Parking Type: | Available |
| Park #2 | |
| Parking Type: | Available |
| Pool: | None |
| Approximatly Age: | 0-5 |
| Approximatly Square Footage: | 2500-3000 |
| Property Features: | Golf, Greenbelt/Conserva |
| CAC Included: | N |
| Water Included: | N |
| Cabel TV Included: | N |
| Common Elements Included: | N |
| Heat Included: | N |
| Parking Included: | N |
| Condo Tax Included: | N |
| Building Insurance Included: | N |
| Fireplace/Stove: | Y |
| Heat Type: | Forced Air |
| Central Air Conditioning: | Central Air |
| Central Vac: | N |
| Laundry Level: | Syste |
| Ensuite Laundry: | F |
| Sewers: | Sewer |
$
%
Years
This calculator is for demonstration purposes only. Always consult a professional
financial advisor before making personal financial decisions.
| Although the information displayed is believed to be accurate, no warranties or representations are made of any kind. |
| CENTURY 21 HERITAGE GROUP LTD. |
- Listing -1 of 0
|
|

Arthur Sercan & Jenny Spanos
Sales Representative
Dir:
416-723-4688
Bus:
416-445-8855
| Book Showing | Email a Friend |
Jump To:
At a Glance:
| Type: | Freehold - Detached |
| Area: | York |
| Municipality: | Aurora |
| Neighbourhood: | Aurora Estates |
| Style: | 2-Storey |
| Lot Size: | x 118.26(Feet) |
| Approximate Age: | 0-5 |
| Tax: | $8,671.24 |
| Maintenance Fee: | $0 |
| Beds: | 4+2 |
| Baths: | 5 |
| Garage: | 0 |
| Fireplace: | Y |
| Air Conditioning: | |
| Pool: | None |
Locatin Map:
Payment Calculator:

Listing added to your favorite list
Looking for resale homes?

By agreeing to Terms of Use, you will have ability to search up to 284699 listings and access to richer information than found on REALTOR.ca through my website.


