$3,600
Available - For Rent
Listing ID: W12012860
2360 Proudfoot Trai , Oakville, L6M 3Y2, Halton
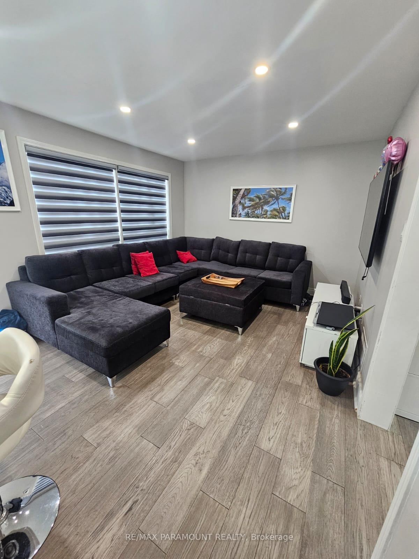
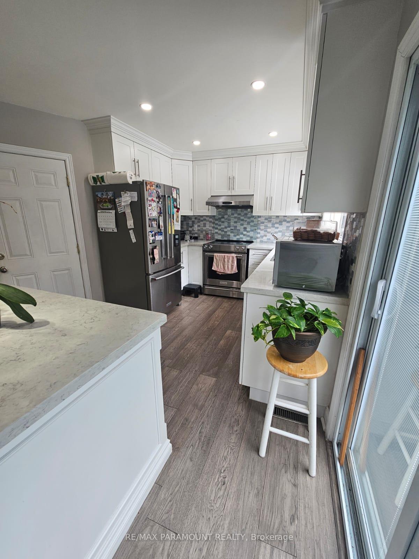
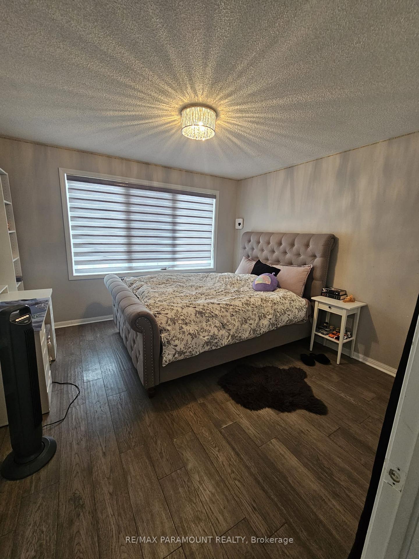
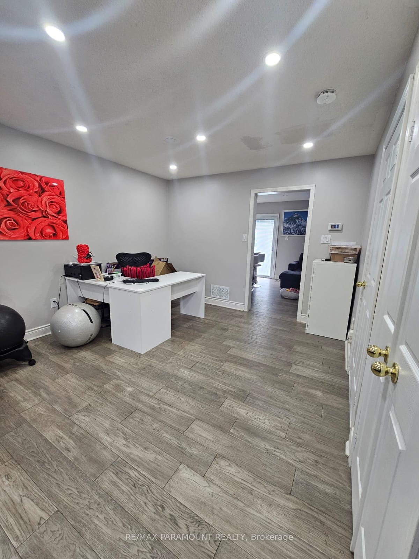
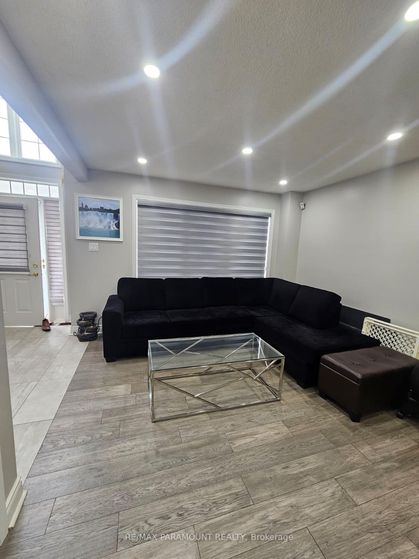
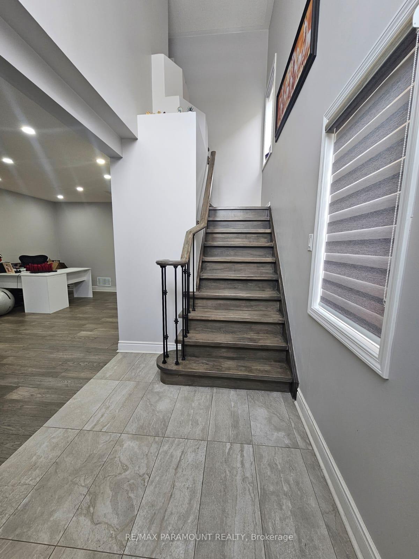
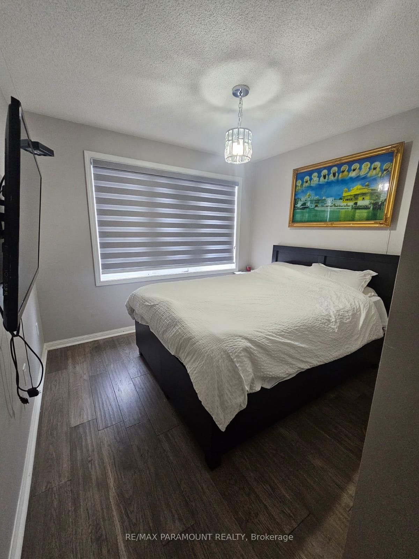
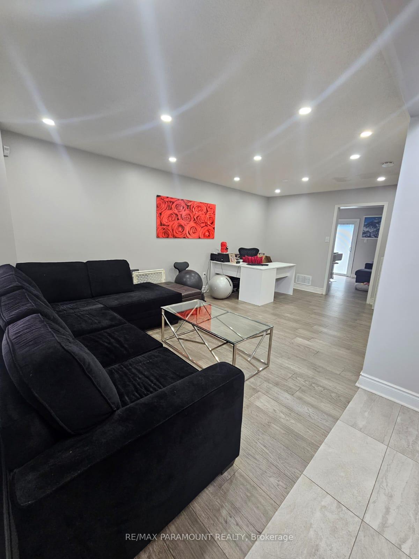
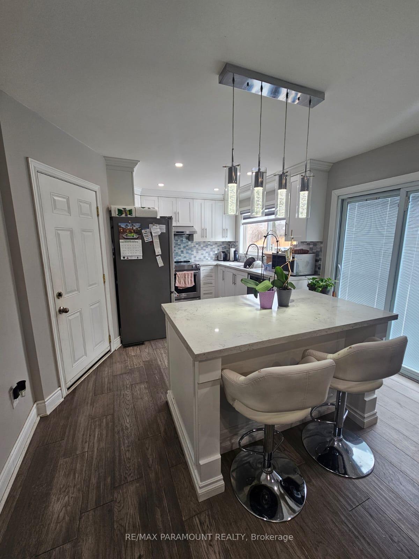
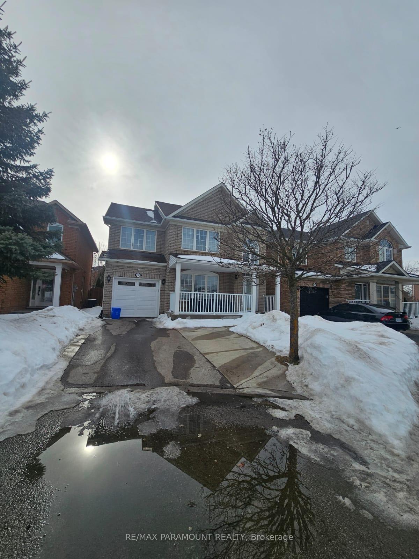
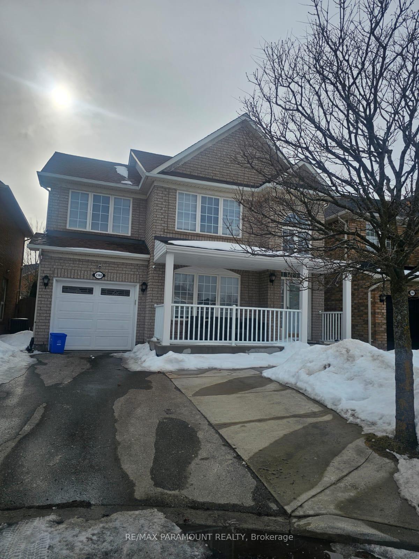

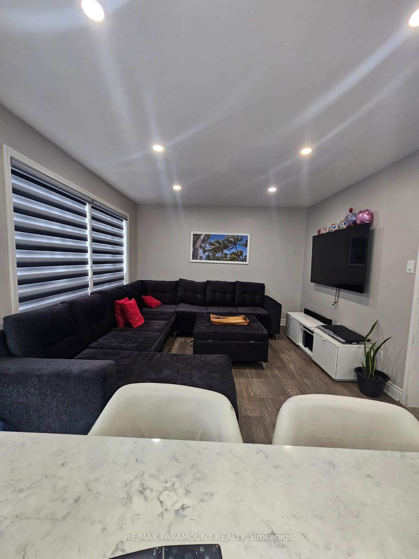
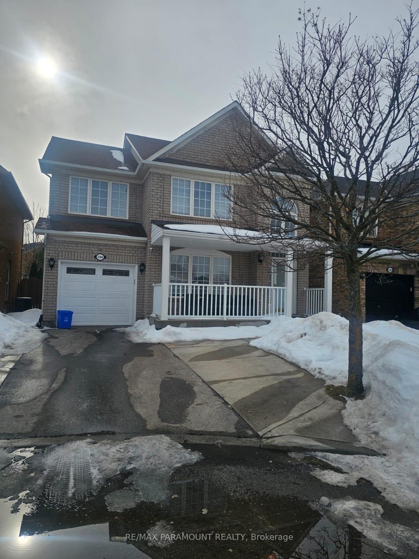
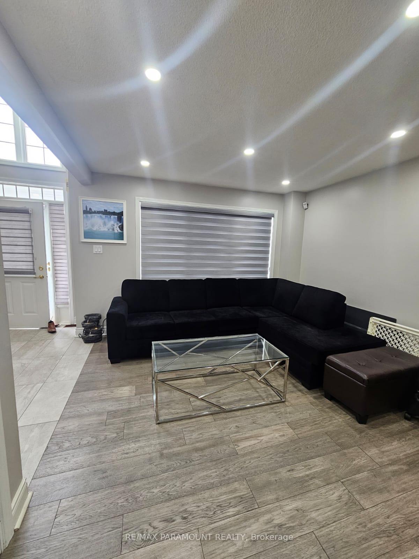
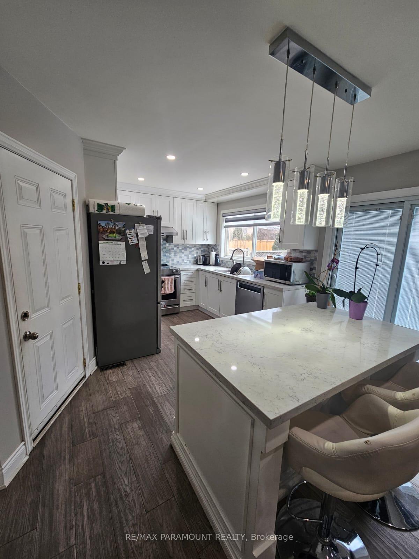
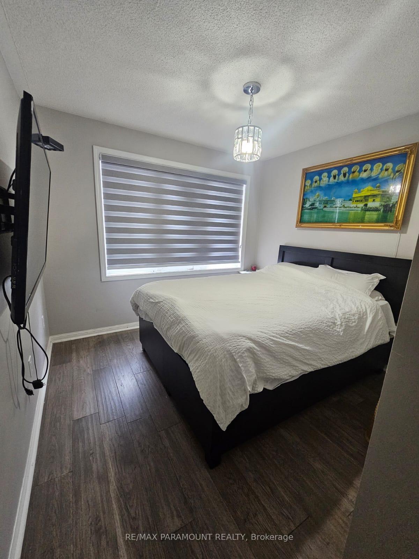

















| Available for Lease Immediately. Oakville's sought-after West Oak Trails Community. Welcome this open-concept home with hardwood floors in the main living areas and pot lights throughout. The combined living/dining area flows into the family room and updated kitchen, complete with stainless steel appliances. The kitchens gives direct access to a fully fenced yard. Upstairs, three spacious bedrooms, including a primary suite with a 4-piece ensuite and walk-in closet. A main 4-piece bath completes the upper level. Great location, just steps away from schools, parks, and a short distance to shopping, the hospital, GO Train, major highways, and more. Tenant is responsible for paying all utilities. Main floor only available for rent. |
| Price | $3,600 |
| Taxes: | $0.00 |
| Occupancy by: | Vacant |
| Address: | 2360 Proudfoot Trai , Oakville, L6M 3Y2, Halton |
| Directions/Cross Streets: | Dundas/Proudfoot Tr |
| Rooms: | 6 |
| Bedrooms: | 3 |
| Bedrooms +: | 0 |
| Family Room: | T |
| Basement: | None |
| Furnished: | Unfu |
| Level/Floor | Room | Length(ft) | Width(ft) | Descriptions | |
| Room 1 | Main | Family Ro | 12.53 | 12.5 | Hardwood Floor |
| Room 2 | Main | Other | 11.38 | 19.71 | Hardwood Floor |
| Room 3 | Main | Kitchen | 9.05 | 15.74 | Quartz Counter |
| Room 4 | Second | Primary B | 12.14 | 17.55 | Hardwood Floor |
| Room 5 | Second | Bedroom 2 | 11.64 | 10.14 | Hardwood Floor |
| Room 6 | Second | Bedroom 2 | 11.64 | 11.97 | Hardwood Floor |
| Washroom Type | No. of Pieces | Level |
| Washroom Type 1 | 2 | Main |
| Washroom Type 2 | 4 | Second |
| Washroom Type 3 | 4 | Second |
| Washroom Type 4 | 0 | |
| Washroom Type 5 | 0 | |
| Washroom Type 6 | 2 | Main |
| Washroom Type 7 | 4 | Second |
| Washroom Type 8 | 4 | Second |
| Washroom Type 9 | 0 | |
| Washroom Type 10 | 0 |
| Total Area: | 0.00 |
| Property Type: | Detached |
| Style: | 2-Storey |
| Exterior: | Brick |
| Garage Type: | Built-In |
| (Parking/)Drive: | Available |
| Drive Parking Spaces: | 1 |
| Park #1 | |
| Parking Type: | Available |
| Park #2 | |
| Parking Type: | Available |
| Pool: | None |
| Laundry Access: | In Basement |
| CAC Included: | N |
| Water Included: | N |
| Cabel TV Included: | N |
| Common Elements Included: | N |
| Heat Included: | N |
| Parking Included: | N |
| Condo Tax Included: | N |
| Building Insurance Included: | N |
| Fireplace/Stove: | N |
| Heat Type: | Forced Air |
| Central Air Conditioning: | Central Air |
| Central Vac: | N |
| Laundry Level: | Syste |
| Ensuite Laundry: | F |
| Sewers: | Sewer |
| Although the information displayed is believed to be accurate, no warranties or representations are made of any kind. |
| RE/MAX PARAMOUNT REALTY |
- Listing -1 of 0
|
|

Arthur Sercan & Jenny Spanos
Sales Representative
Dir:
416-723-4688
Bus:
416-445-8855
| Book Showing | Email a Friend |
Jump To:
At a Glance:
| Type: | Freehold - Detached |
| Area: | Halton |
| Municipality: | Oakville |
| Neighbourhood: | 1022 - WT West Oak Trails |
| Style: | 2-Storey |
| Lot Size: | x 79.59(Feet) |
| Approximate Age: | |
| Tax: | $0 |
| Maintenance Fee: | $0 |
| Beds: | 3 |
| Baths: | 3 |
| Garage: | 0 |
| Fireplace: | N |
| Air Conditioning: | |
| Pool: | None |
Locatin Map:

Listing added to your favorite list
Looking for resale homes?

By agreeing to Terms of Use, you will have ability to search up to 284699 listings and access to richer information than found on REALTOR.ca through my website.


