$1,788,000
Available - For Sale
Listing ID: C11970776
66 Lloydminster Cres , Toronto, M2M 2S1, Toronto
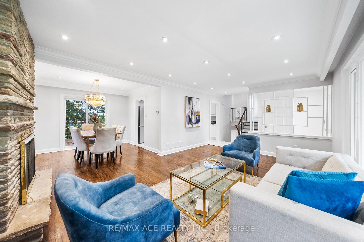
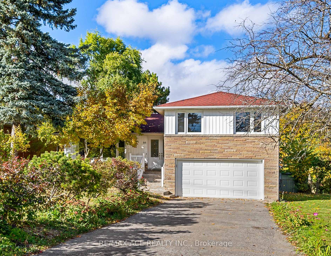
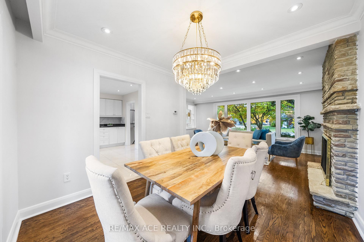
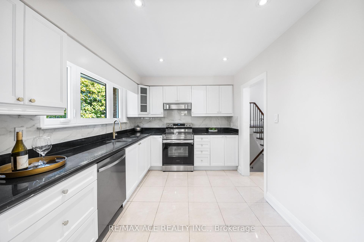
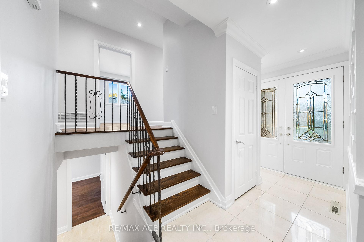
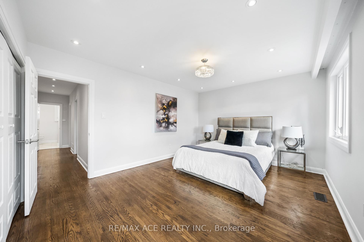
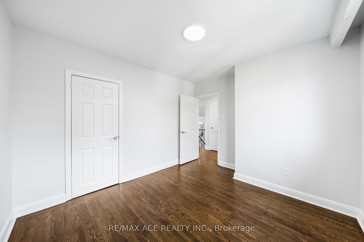
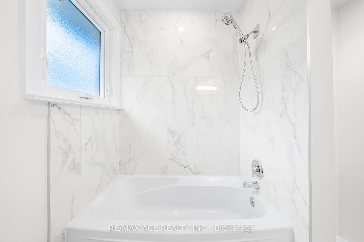
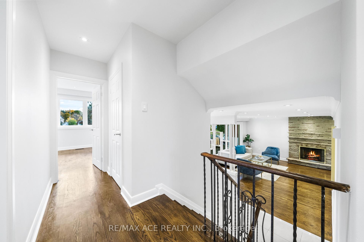
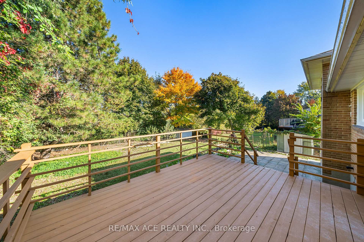
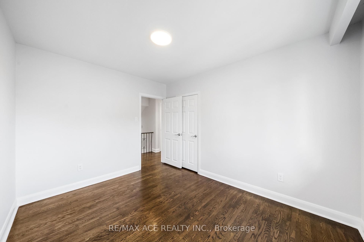
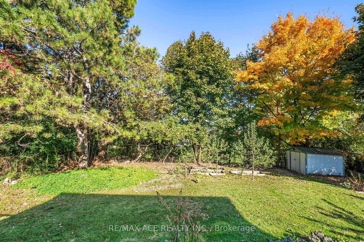
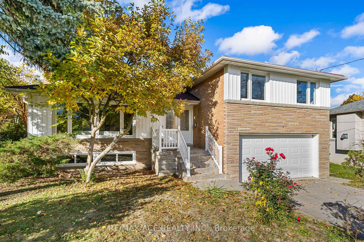
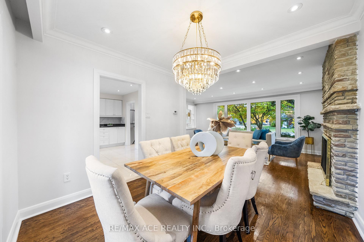
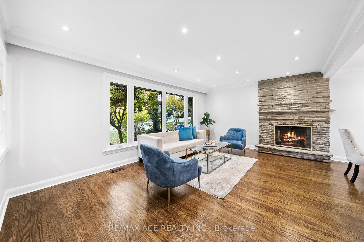
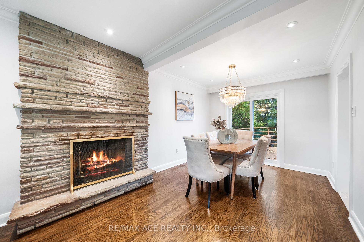
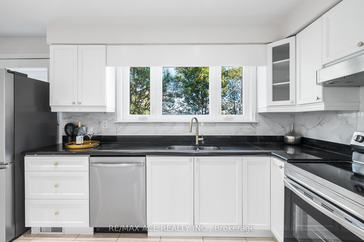
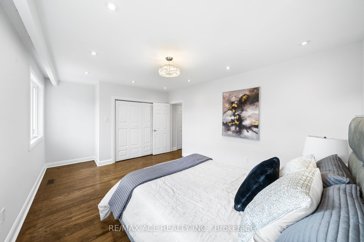
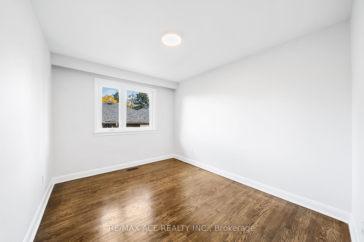
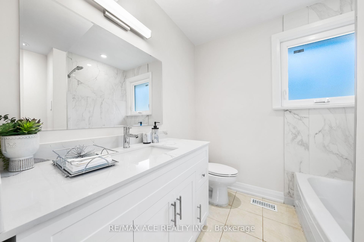
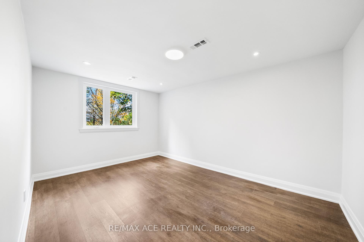
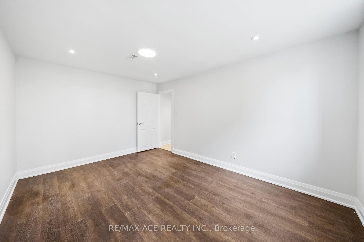
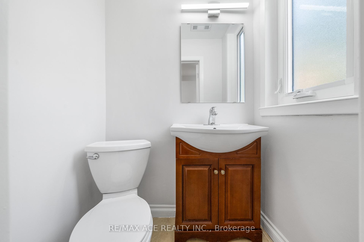
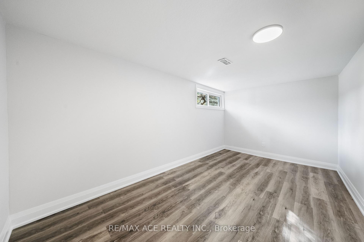
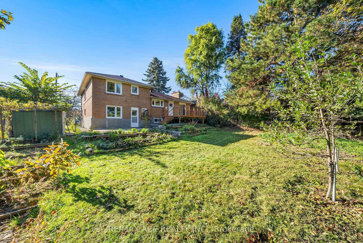
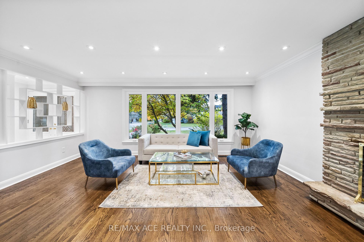
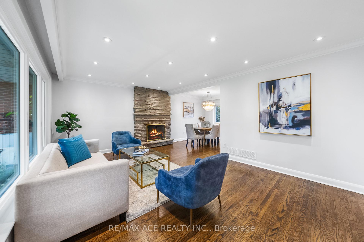
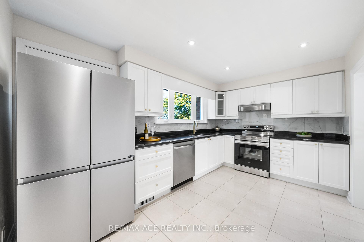
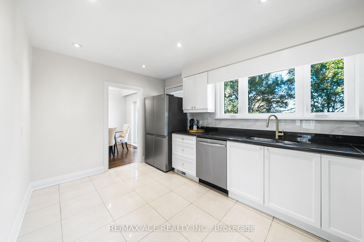
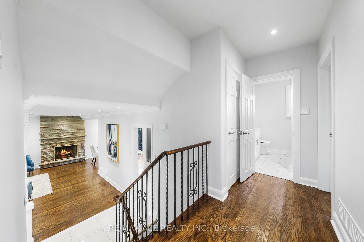
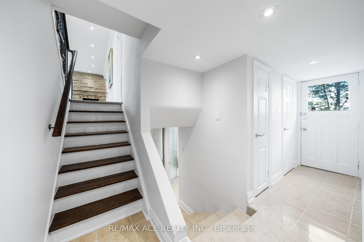
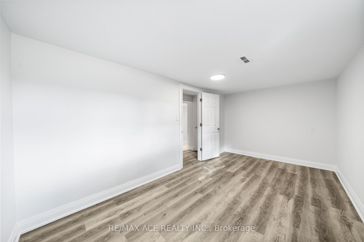
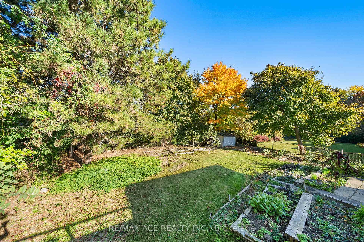
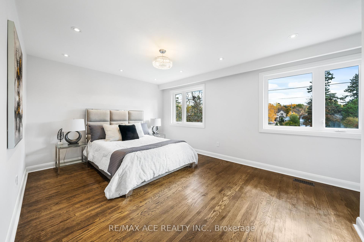
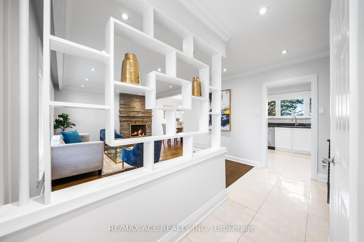
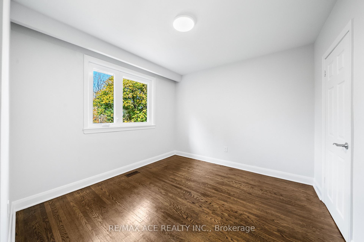
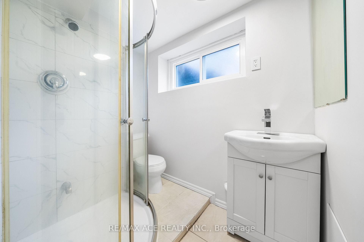
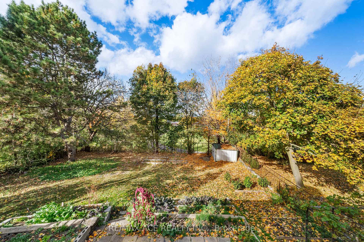
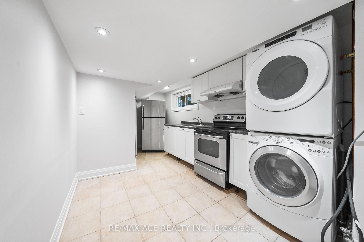







































| Top to bottom renovated Family Home Located in a Child Safe Crescent in one of Toronto's Most Sought After neighborhoods surrounded with Multimillion dollar Homes. This magnificent House was Meticulously Renovated with updated Kitchen, Bathrooms, Brand New Stainless steel appliances, new light fixtures fresh paint, Mouldings and All New Windows throughout. This amazing investment opportunity offers an excellent two-unit Rental / In-Law suit apartment in the basement with a Separate entrance, 2nd Kitchen and ground level bedroom/ Office. The amazing back to green Pie shaped lot offers a huge an amazing one-time chance to own one of North York's most prime pieces of land. All New Windows!!! Private Park-Like Setting Oasis at Rear, Close to Schools & Public Transit |
| Price | $1,788,000 |
| Taxes: | $7735.44 |
| Occupancy by: | Owner |
| Address: | 66 Lloydminster Cres , Toronto, M2M 2S1, Toronto |
| Directions/Cross Streets: | Bayview/Steeles |
| Rooms: | 7 |
| Rooms +: | 3 |
| Bedrooms: | 4 |
| Bedrooms +: | 2 |
| Family Room: | T |
| Basement: | Finished wit, Separate Ent |
| Level/Floor | Room | Length(ft) | Width(ft) | Descriptions | |
| Room 1 | Main | Living Ro | 18.76 | 12.73 | Fireplace, Hardwood Floor, Combined w/Dining |
| Room 2 | Main | Dining Ro | 9.87 | 9.51 | Hardwood Floor |
| Room 3 | Main | Kitchen | 14.43 | 9.18 | B/I Dishwasher, Porcelain Floor |
| Room 4 | Upper | Primary B | 15.74 | 12 | Double Closet, Hardwood Floor |
| Room 5 | Upper | Bedroom 2 | 12.07 | 9.61 | Closet, Hardwood Floor |
| Room 6 | Upper | Bedroom 3 | 10.76 | 10.43 | Closet, Hardwood Floor |
| Room 7 | Lower | Bedroom 4 | 14.56 | 10.5 | Window, Vinyl Floor |
| Room 8 | Lower | Recreatio | 23.29 | 12.46 | Fireplace, Vinyl Floor, Window |
| Washroom Type | No. of Pieces | Level |
| Washroom Type 1 | 4 | Second |
| Washroom Type 2 | 2 | Main |
| Washroom Type 3 | 3 | Lower |
| Washroom Type 4 | 0 | |
| Washroom Type 5 | 0 |
| Total Area: | 0.00 |
| Property Type: | Detached |
| Style: | Sidesplit 4 |
| Exterior: | Stone |
| Garage Type: | Attached |
| (Parking/)Drive: | Private |
| Drive Parking Spaces: | 6 |
| Park #1 | |
| Parking Type: | Private |
| Park #2 | |
| Parking Type: | Private |
| Pool: | None |
| Other Structures: | Garden Shed |
| Approximatly Square Footage: | 2000-2500 |
| Property Features: | Wooded/Treed |
| CAC Included: | N |
| Water Included: | N |
| Cabel TV Included: | N |
| Common Elements Included: | N |
| Heat Included: | N |
| Parking Included: | N |
| Condo Tax Included: | N |
| Building Insurance Included: | N |
| Fireplace/Stove: | Y |
| Heat Type: | Forced Air |
| Central Air Conditioning: | Central Air |
| Central Vac: | N |
| Laundry Level: | Syste |
| Ensuite Laundry: | F |
| Sewers: | Sewer |
$
%
Years
This calculator is for demonstration purposes only. Always consult a professional
financial advisor before making personal financial decisions.
| Although the information displayed is believed to be accurate, no warranties or representations are made of any kind. |
| RE/MAX ACE REALTY INC. |
- Listing -1 of 0
|
|

Arthur Sercan & Jenny Spanos
Sales Representative
Dir:
416-723-4688
Bus:
416-445-8855
| Book Showing | Email a Friend |
Jump To:
At a Glance:
| Type: | Freehold - Detached |
| Area: | Toronto |
| Municipality: | Toronto C14 |
| Neighbourhood: | Newtonbrook East |
| Style: | Sidesplit 4 |
| Lot Size: | x 132.50(Feet) |
| Approximate Age: | |
| Tax: | $7,735.44 |
| Maintenance Fee: | $0 |
| Beds: | 4+2 |
| Baths: | 3 |
| Garage: | 0 |
| Fireplace: | Y |
| Air Conditioning: | |
| Pool: | None |
Locatin Map:
Payment Calculator:

Listing added to your favorite list
Looking for resale homes?

By agreeing to Terms of Use, you will have ability to search up to 284699 listings and access to richer information than found on REALTOR.ca through my website.


