$599,999
Available - For Sale
Listing ID: X12051802
805 Stone Church Road East , Hamilton, L8W 1A9, Hamilton
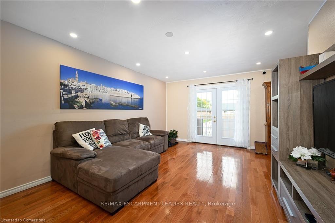
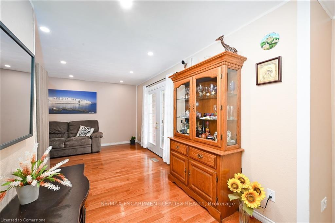
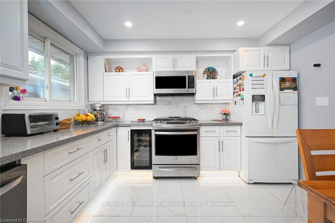
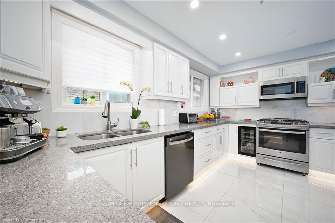
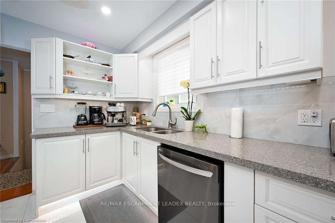
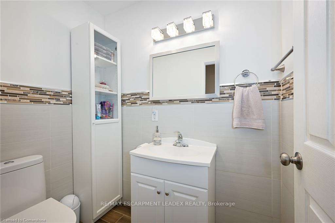
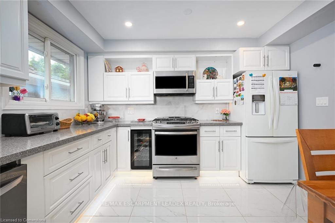
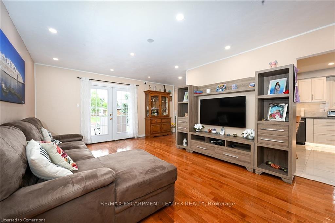
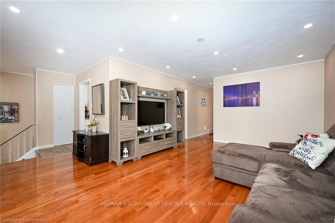

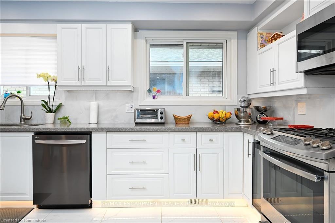
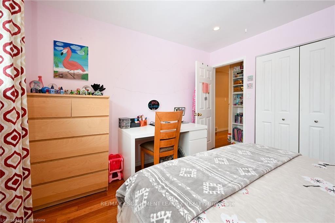
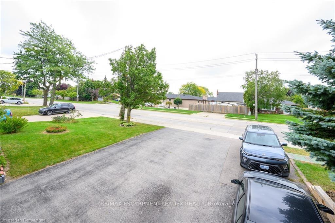
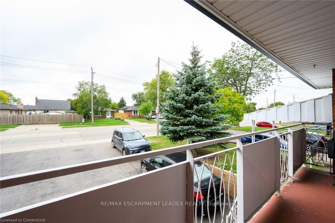
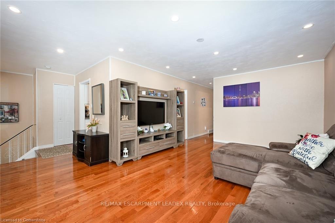
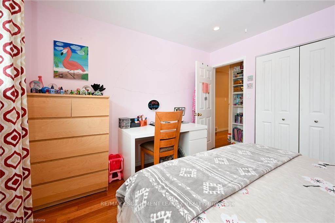
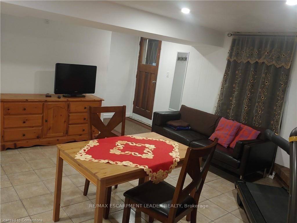
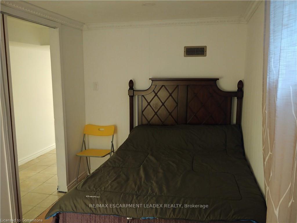
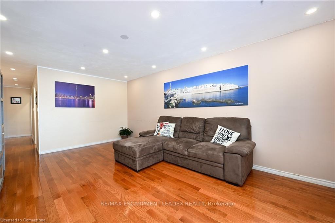
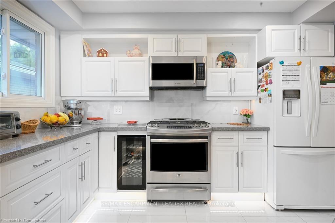
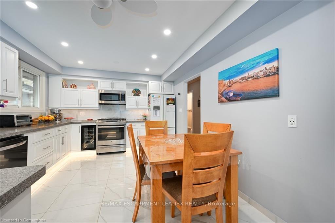
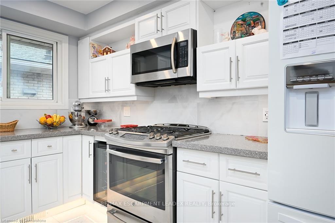
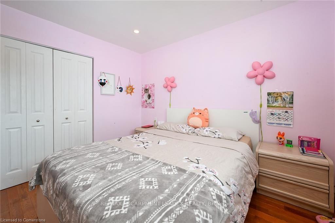
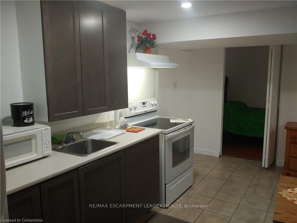
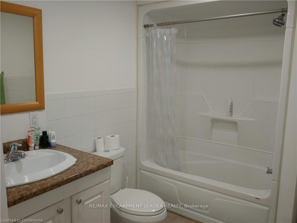
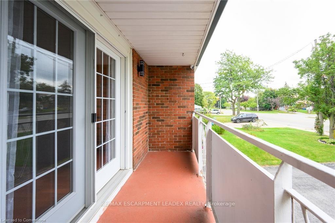
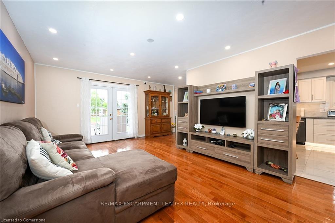
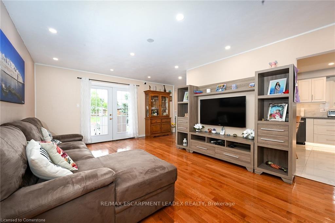
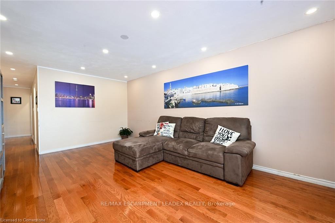
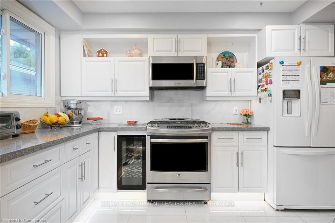
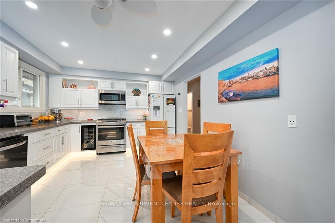
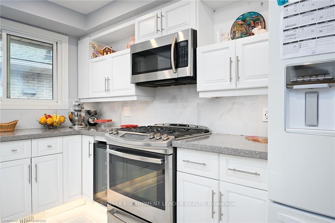
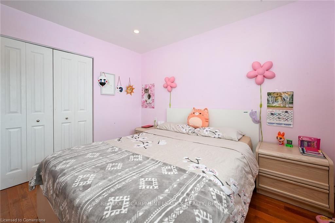
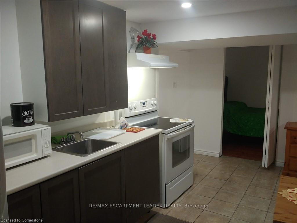
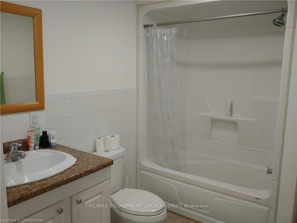
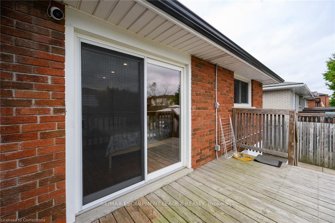
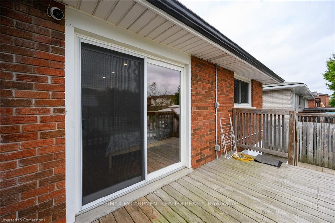
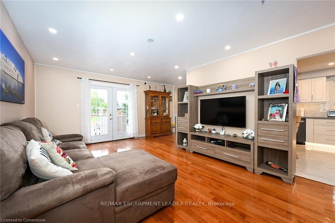
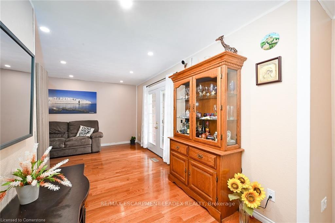
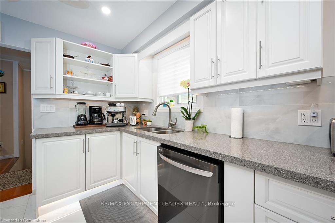
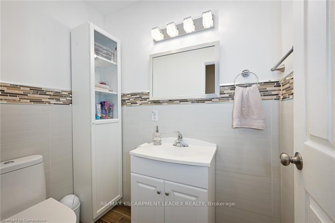
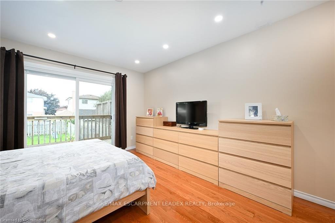
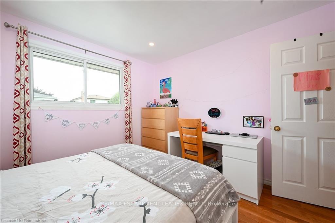
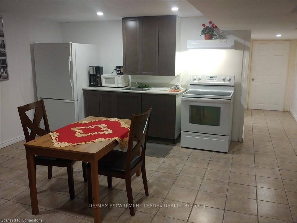
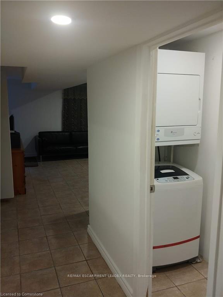

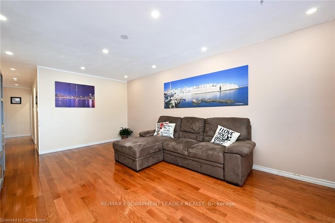
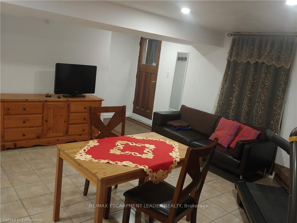
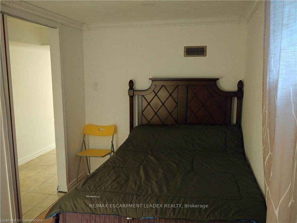
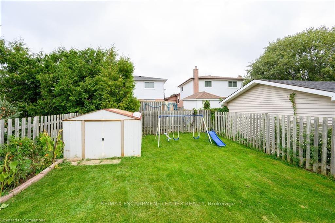
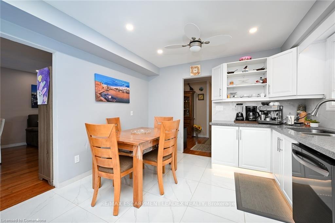
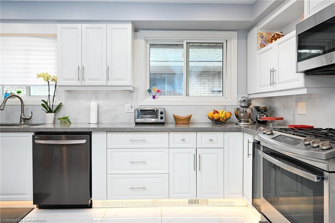
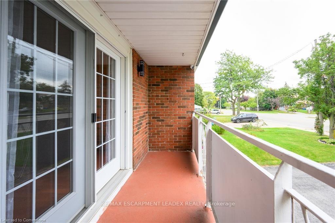
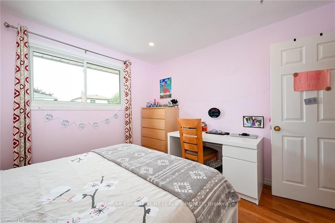
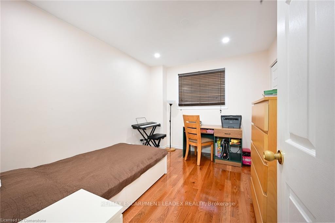
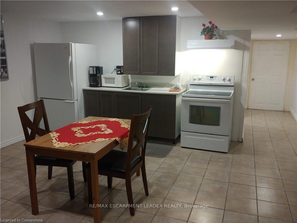
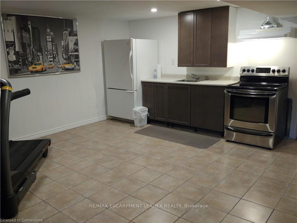
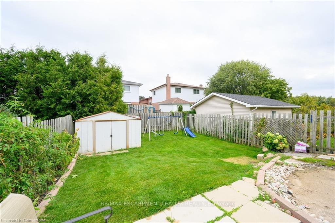
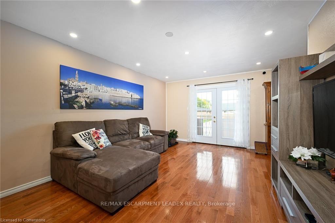
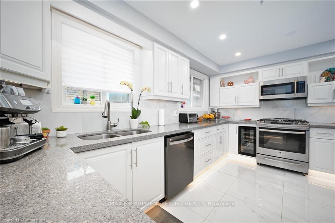
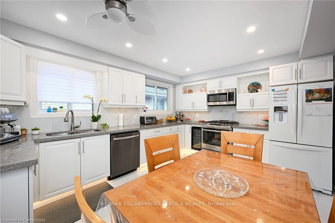
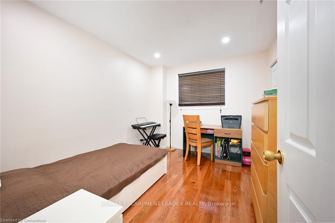
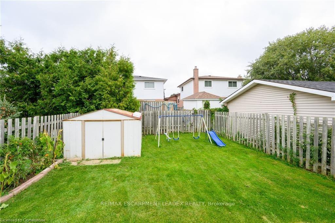
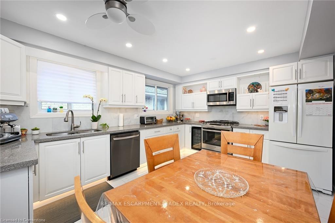
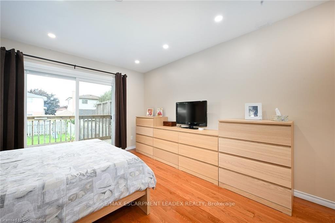
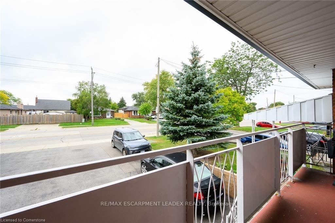
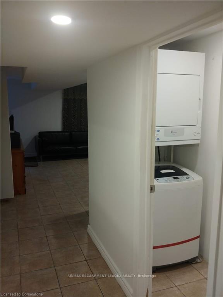
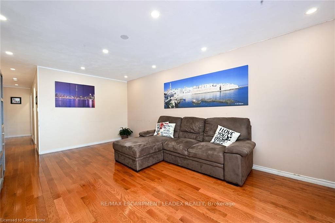
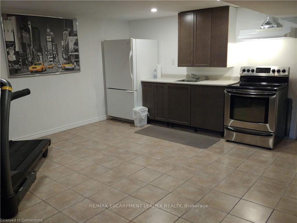
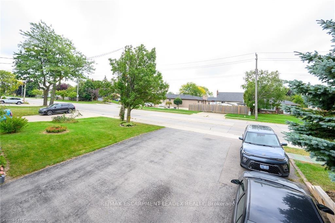






































































| Welcome to the Spacious, fully renovated 2 UNITS SEMI-DETACHED located Hamilton mountain area Close to many amenities including: Schools, shopping, Street transit stop (less than a 2 min walk away), highway access and so much more. Spacious layout with large 3+1 rooms, Large open living and dining area. Ensuite Laundry IN EACH UNIT Large backyard. Basement WITH SEPARATE DOOR. Open concept basement apartment with bright & modern kitchen. Pot lights, 4 pc bath with shower IN BASEMENT. Abundance of natural light. Roof was replaced in Oct 2024. |
| Price | $599,999 |
| Taxes: | $3600.00 |
| Occupancy by: | Tenant |
| Address: | 805 Stone Church Road East , Hamilton, L8W 1A9, Hamilton |
| Directions/Cross Streets: | BETWEEN STONE CHURCH AND UPPER GAGE |
| Rooms: | 9 |
| Bedrooms: | 3 |
| Bedrooms +: | 1 |
| Family Room: | T |
| Basement: | Apartment, Finished wit |
| Level/Floor | Room | Length(ft) | Width(ft) | Descriptions | |
| Room 1 | Main | Kitchen | 10.99 | 14.01 | Carpet Free |
| Room 2 | Main | Living Ro | 20.01 | 12 | Carpet Free |
| Room 3 | Main | Primary B | 14.99 | 12 | 3 Pc Bath, Carpet Free, Walk-In Bath |
| Room 4 | Main | Bedroom | 10.99 | 10 | Carpet Free |
| Room 5 | Main | Bedroom | 10.99 | 10 | Carpet Free |
| Room 6 | Main | Bathroom | 8 | 8 | 4 Pc Bath |
| Room 7 | Basement | Laundry | 6 | 8 | |
| Room 8 | Basement | Kitchen | 12.99 | 12 | |
| Room 9 | Basement | Bedroom | 12.99 | 8 | |
| Room 10 | Basement | Family Ro | 20.01 | 29.98 | |
| Room 11 | Basement | Bathroom | 8.99 | 8 | 4 Pc Bath |
| Room 12 | Main | Bathroom | 8.99 | 8 | 4 Pc Bath |
| Washroom Type | No. of Pieces | Level |
| Washroom Type 1 | 3 | Main |
| Washroom Type 2 | 4 | Main |
| Washroom Type 3 | 4 | Main |
| Washroom Type 4 | 4 | Basement |
| Washroom Type 5 | 0 | |
| Washroom Type 6 | 3 | Main |
| Washroom Type 7 | 4 | Main |
| Washroom Type 8 | 4 | Main |
| Washroom Type 9 | 4 | Basement |
| Washroom Type 10 | 0 |
| Total Area: | 0.00 |
| Property Type: | Semi-Detached |
| Style: | Bungalow |
| Exterior: | Brick |
| Garage Type: | Attached |
| (Parking/)Drive: | Available |
| Drive Parking Spaces: | 3 |
| Park #1 | |
| Parking Type: | Available |
| Park #2 | |
| Parking Type: | Available |
| Pool: | None |
| CAC Included: | N |
| Water Included: | N |
| Cabel TV Included: | N |
| Common Elements Included: | N |
| Heat Included: | N |
| Parking Included: | N |
| Condo Tax Included: | N |
| Building Insurance Included: | N |
| Fireplace/Stove: | N |
| Heat Type: | Forced Air |
| Central Air Conditioning: | Central Air |
| Central Vac: | N |
| Laundry Level: | Syste |
| Ensuite Laundry: | F |
| Sewers: | Sewer |
$
%
Years
This calculator is for demonstration purposes only. Always consult a professional
financial advisor before making personal financial decisions.
| Although the information displayed is believed to be accurate, no warranties or representations are made of any kind. |
| RE/MAX ESCARPMENT LEADEX REALTY |
- Listing -1 of 0
|
|

Arthur Sercan & Jenny Spanos
Sales Representative
Dir:
416-723-4688
Bus:
416-445-8855
| Book Showing | Email a Friend |
Jump To:
At a Glance:
| Type: | Freehold - Semi-Detached |
| Area: | Hamilton |
| Municipality: | Hamilton |
| Neighbourhood: | Eleanor |
| Style: | Bungalow |
| Lot Size: | x 143.00(Feet) |
| Approximate Age: | |
| Tax: | $3,600 |
| Maintenance Fee: | $0 |
| Beds: | 3+1 |
| Baths: | 4 |
| Garage: | 0 |
| Fireplace: | N |
| Air Conditioning: | |
| Pool: | None |
Locatin Map:
Payment Calculator:

Listing added to your favorite list
Looking for resale homes?

By agreeing to Terms of Use, you will have ability to search up to 284699 listings and access to richer information than found on REALTOR.ca through my website.


