$654,000
Available - For Sale
Listing ID: X12052263
33 Naples Cour , Thorold, L2V 4S7, Niagara
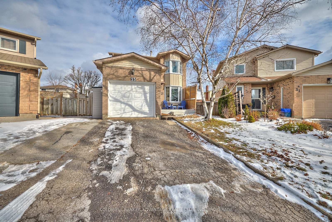
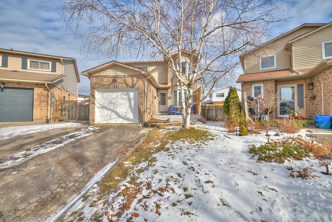
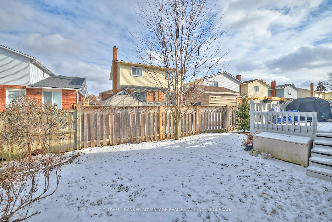
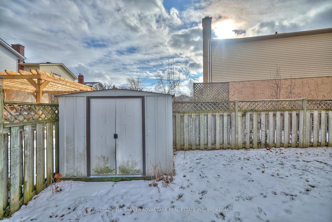
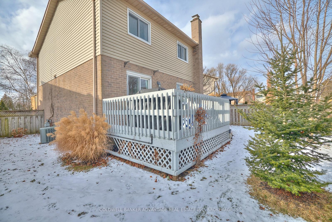
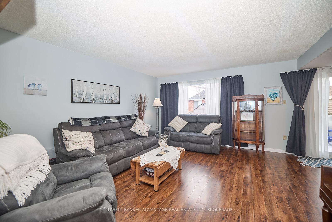
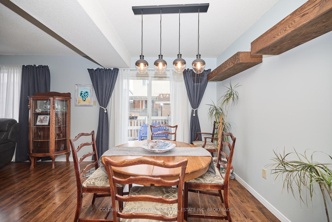
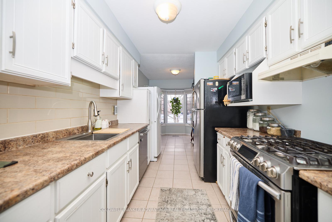
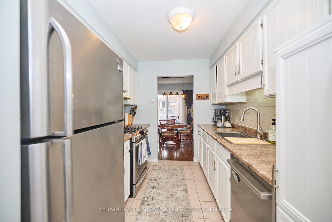
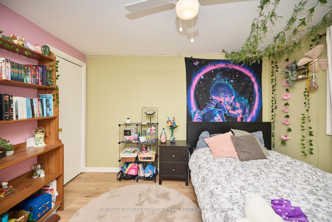
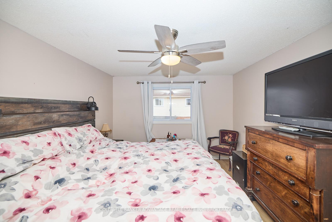
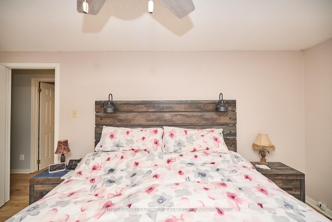
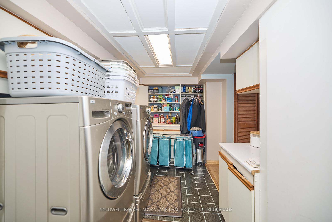
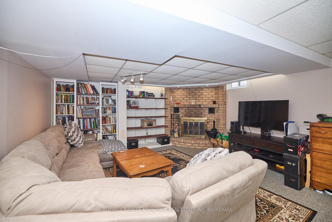
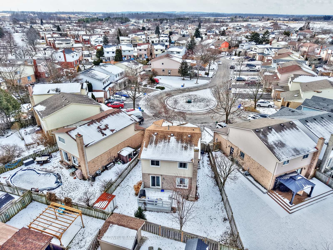
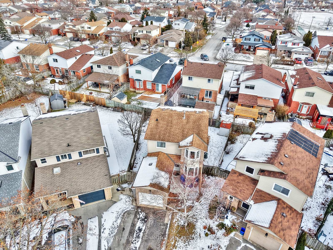
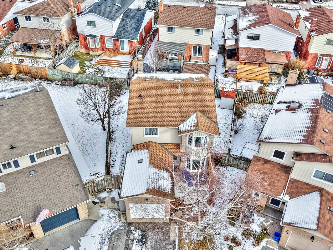


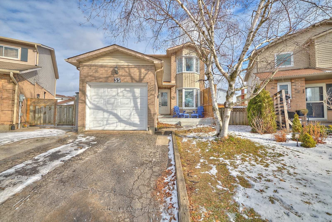
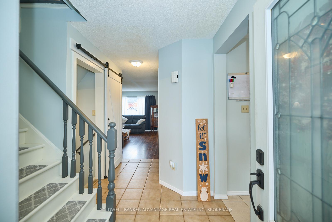
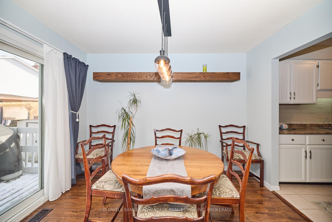
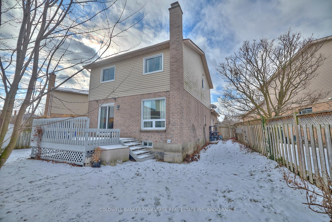
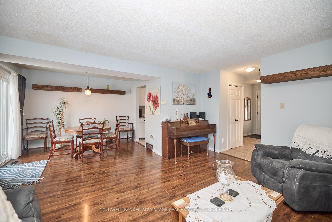
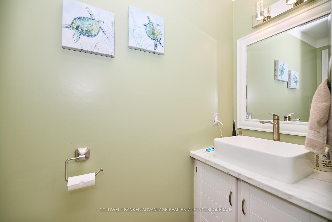
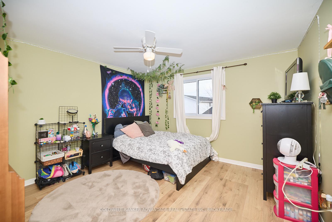
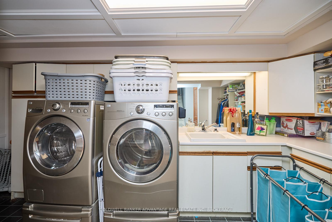
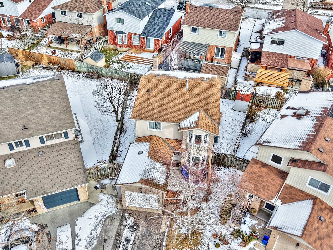
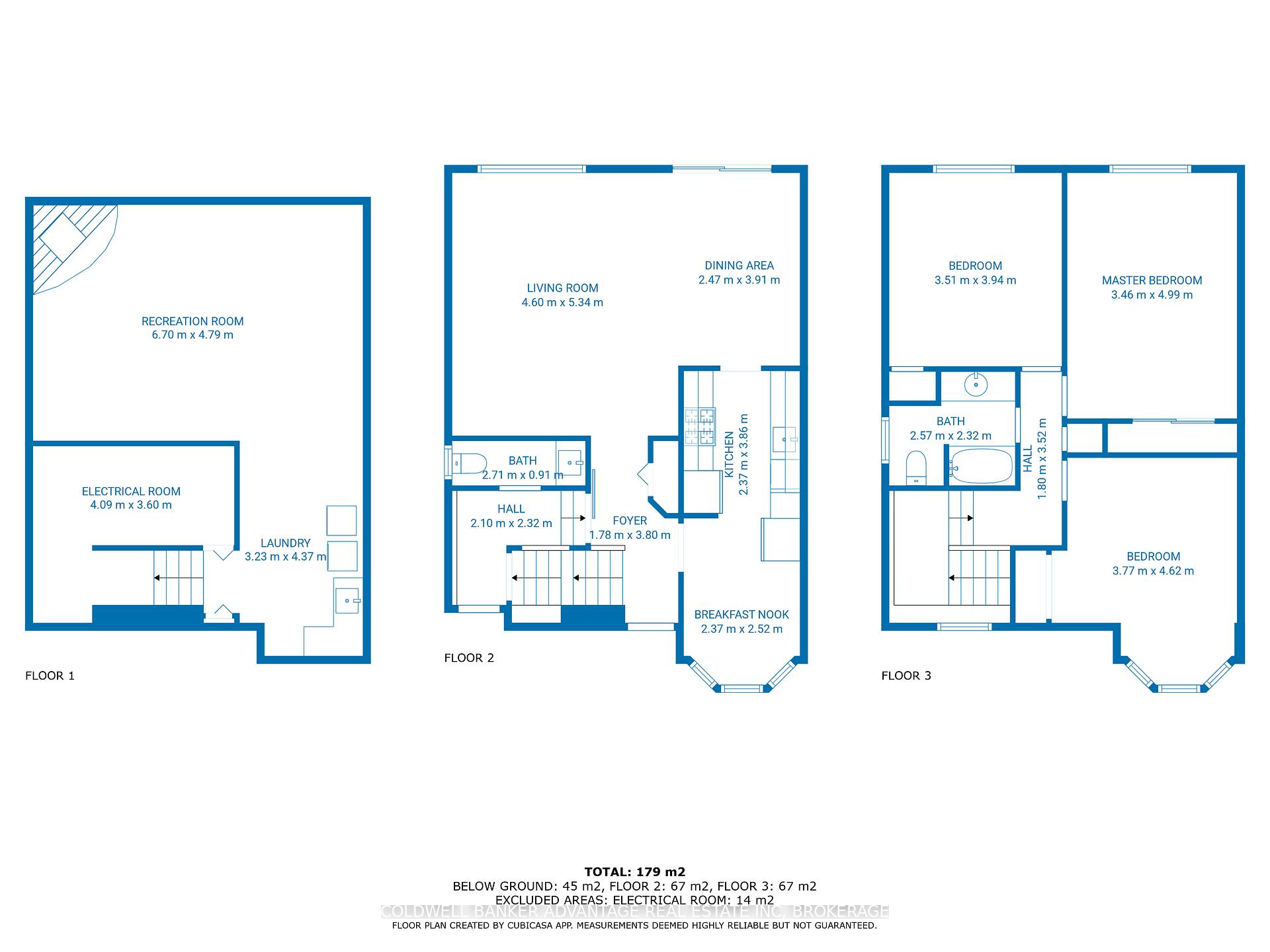
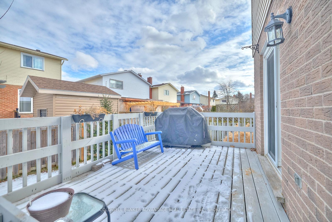
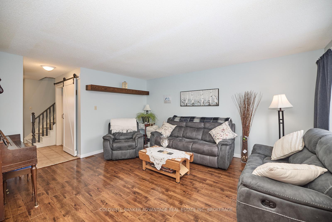
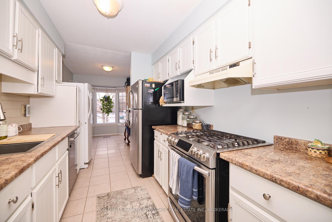
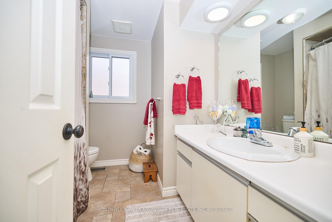
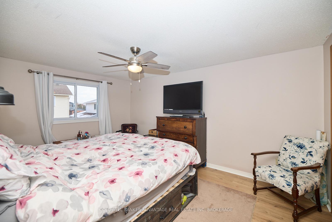
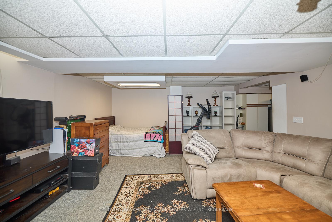


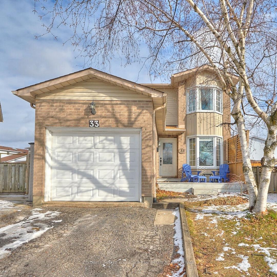
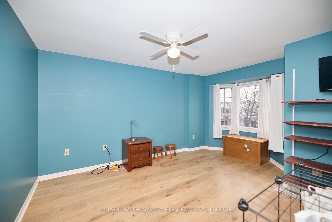
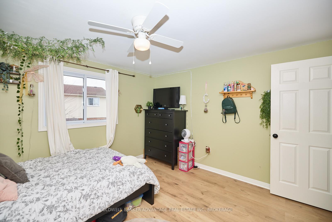
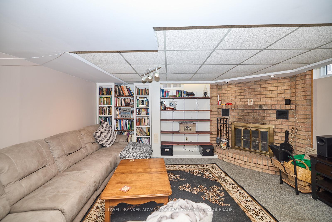
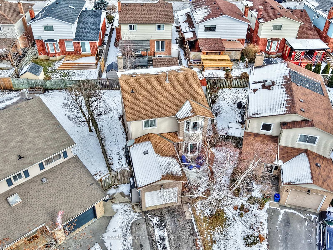
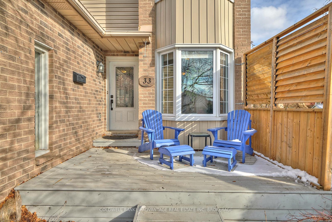
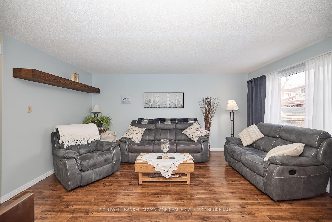
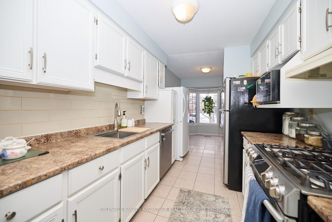
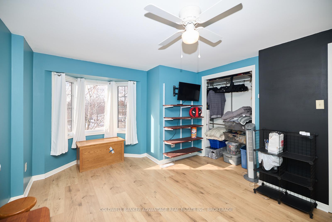
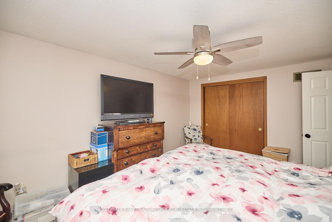
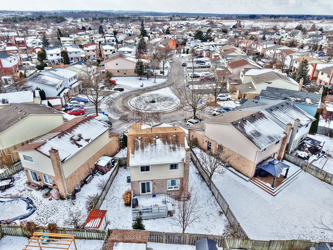
















































| Welcome to your new home! This beautifully updated 3-bedroom, 2-bathroom detached house is nestled on a quiet, family-friendly cul-de-sac in Confederation Heights. Surrounded by mature trees, it offers a peaceful retreat while keeping modern conveniences close by.Step onto the cozy front porch and into the inviting foyer. The bright eat-in kitchen features a gas range and ample cupboard space. The open living and dining areas are perfect for gatherings, with sliding patio doors leading to a raised deck and a private, fully fenced backyardideal for barbecues and outdoor fun. A convenient powder room completes the main floor.Upstairs, three spacious bedrooms and a 3-piece bathroom provide comfort for the whole family. The finished basement adds extra living space with a large laundry room (formerly a kitchen) and a cozy recreation room with a charming brick-mantled fireplaceperfect for movie nights.Updates include windows/doors (2008), water heater (2023), front deck (2017), shingles (2006), central vacuum (2022), flooring (2014-2023), and a WETT-certified fireplace (2024).Enjoy nearby parks, schools, amenities, and a direct bus to Brock University. The Pen Centre is just a short drive away. Move-in readybook your private tour today! |
| Price | $654,000 |
| Taxes: | $3750.18 |
| Occupancy by: | Owner |
| Address: | 33 Naples Cour , Thorold, L2V 4S7, Niagara |
| Directions/Cross Streets: | Off of Capri off of Keefer |
| Rooms: | 8 |
| Bedrooms: | 3 |
| Bedrooms +: | 0 |
| Family Room: | T |
| Basement: | Full, Finished |
| Level/Floor | Room | Length(ft) | Width(ft) | Descriptions | |
| Room 1 | Main | Living Ro | 13.87 | 15.97 | |
| Room 2 | Main | Kitchen | 21.48 | 7.64 | |
| Room 3 | Main | Dining Ro | 10.82 | 8.4 | |
| Room 4 | Main | Bathroom | 2.72 | 7.61 | 2 Pc Bath |
| Room 5 | Second | Bathroom | 8.4 | 7.61 | 3 Pc Bath |
| Room 6 | Second | Bedroom | 11.48 | 11.81 | |
| Room 7 | Second | Bedroom | 12.79 | 12.79 | |
| Room 8 | Second | Primary B | 15.15 | 12.92 | |
| Room 9 | Basement | Family Ro | 15.88 | 21.65 | |
| Room 10 | Basement | Laundry | 17.06 | 5.71 |
| Washroom Type | No. of Pieces | Level |
| Washroom Type 1 | 3 | Second |
| Washroom Type 2 | 2 | Main |
| Washroom Type 3 | 0 | |
| Washroom Type 4 | 0 | |
| Washroom Type 5 | 0 |
| Total Area: | 0.00 |
| Approximatly Age: | 31-50 |
| Property Type: | Detached |
| Style: | 2-Storey |
| Exterior: | Brick, Vinyl Siding |
| Garage Type: | Attached |
| (Parking/)Drive: | Private Do |
| Drive Parking Spaces: | 2 |
| Park #1 | |
| Parking Type: | Private Do |
| Park #2 | |
| Parking Type: | Private Do |
| Pool: | None |
| Approximatly Age: | 31-50 |
| Approximatly Square Footage: | 1100-1500 |
| Property Features: | Cul de Sac/D, Fenced Yard |
| CAC Included: | N |
| Water Included: | N |
| Cabel TV Included: | N |
| Common Elements Included: | N |
| Heat Included: | N |
| Parking Included: | N |
| Condo Tax Included: | N |
| Building Insurance Included: | N |
| Fireplace/Stove: | Y |
| Heat Type: | Forced Air |
| Central Air Conditioning: | Central Air |
| Central Vac: | N |
| Laundry Level: | Syste |
| Ensuite Laundry: | F |
| Sewers: | Sewer |
| Utilities-Cable: | Y |
| Utilities-Hydro: | Y |
$
%
Years
This calculator is for demonstration purposes only. Always consult a professional
financial advisor before making personal financial decisions.
| Although the information displayed is believed to be accurate, no warranties or representations are made of any kind. |
| COLDWELL BANKER ADVANTAGE REAL ESTATE INC, BROKERAGE |
- Listing -1 of 0
|
|

Arthur Sercan & Jenny Spanos
Sales Representative
Dir:
416-723-4688
Bus:
416-445-8855
| Virtual Tour | Book Showing | Email a Friend |
Jump To:
At a Glance:
| Type: | Freehold - Detached |
| Area: | Niagara |
| Municipality: | Thorold |
| Neighbourhood: | 558 - Confederation Heights |
| Style: | 2-Storey |
| Lot Size: | x 96.25(Feet) |
| Approximate Age: | 31-50 |
| Tax: | $3,750.18 |
| Maintenance Fee: | $0 |
| Beds: | 3 |
| Baths: | 2 |
| Garage: | 0 |
| Fireplace: | Y |
| Air Conditioning: | |
| Pool: | None |
Locatin Map:
Payment Calculator:

Listing added to your favorite list
Looking for resale homes?

By agreeing to Terms of Use, you will have ability to search up to 284699 listings and access to richer information than found on REALTOR.ca through my website.


