$649,000
Available - For Sale
Listing ID: C12048233
1210 Don Mills Road , Toronto, M3B 3N9, Toronto
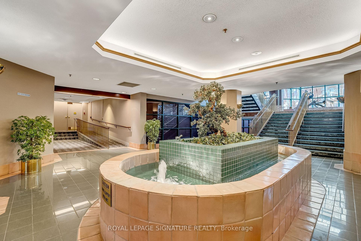
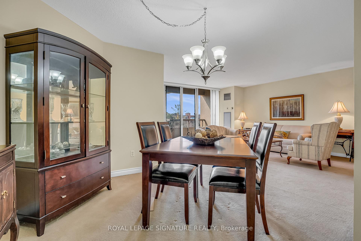
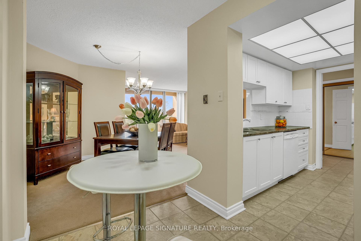
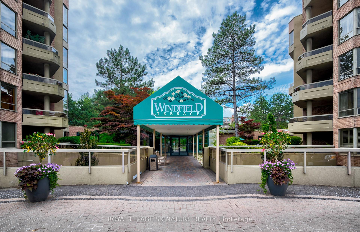
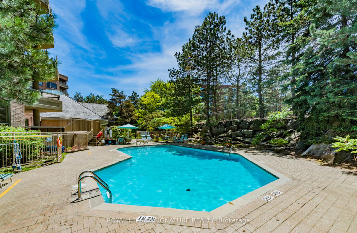
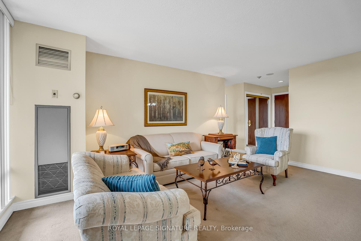
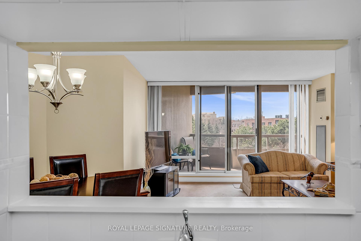
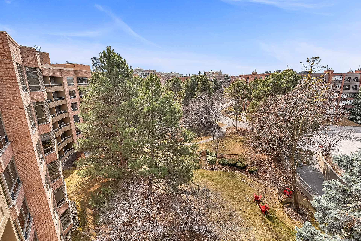
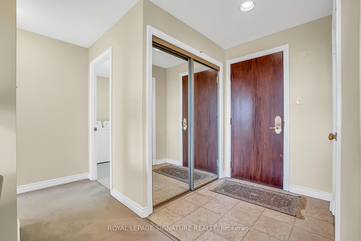
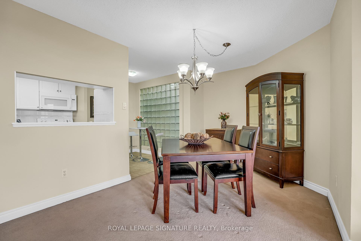
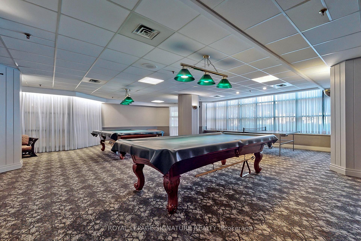
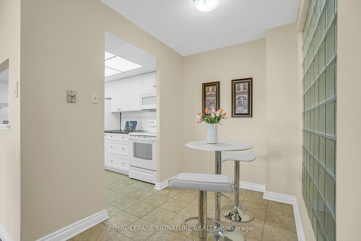
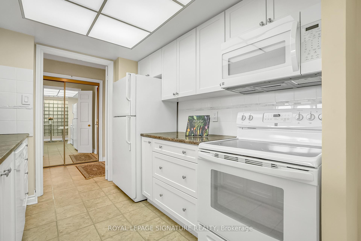
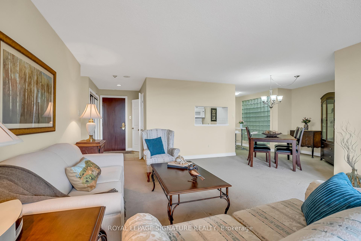
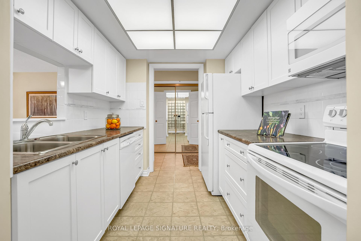
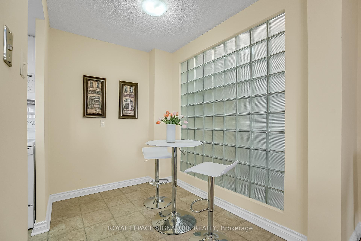
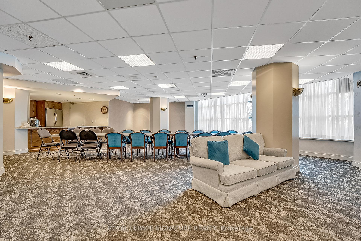
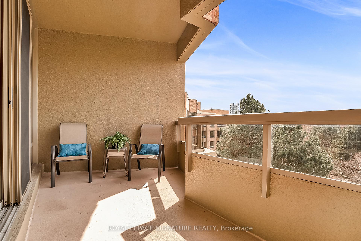
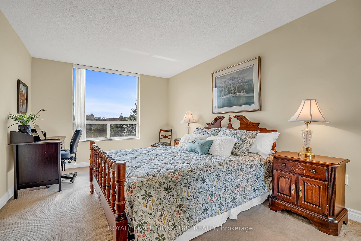
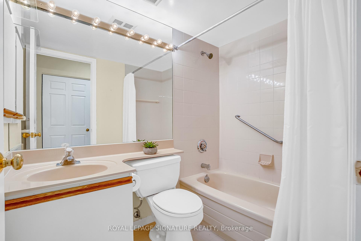
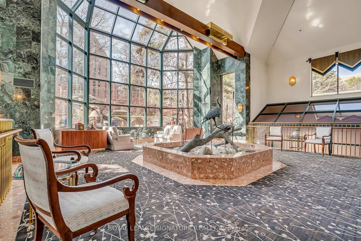
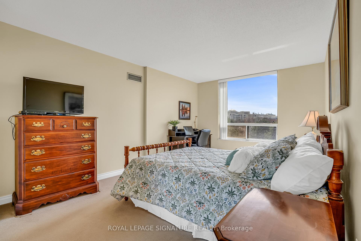
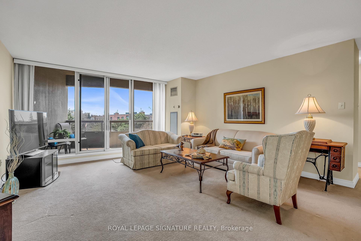
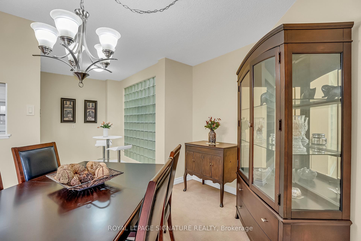
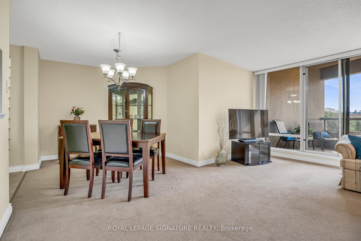
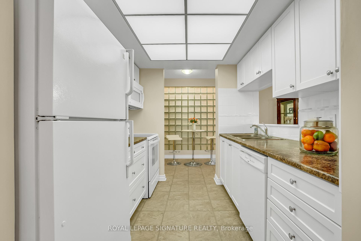
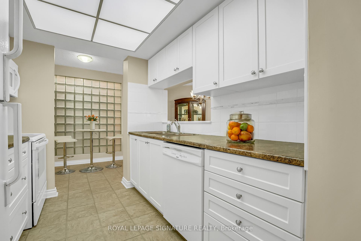
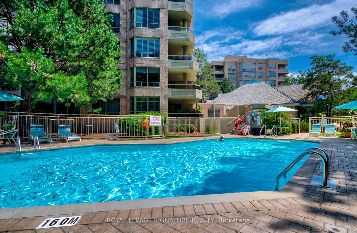
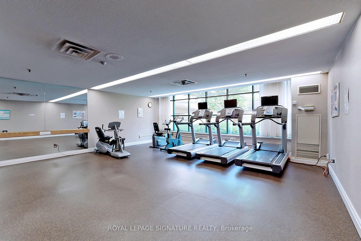
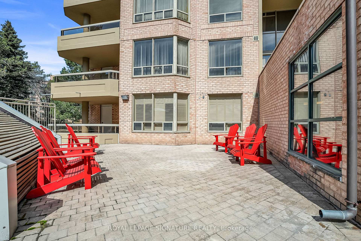
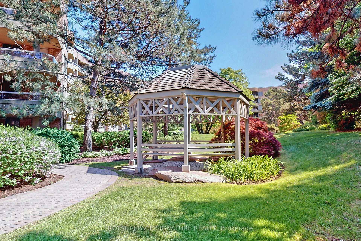
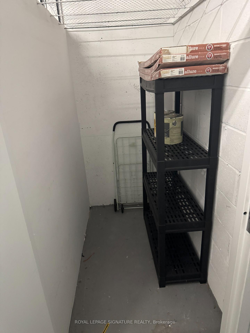
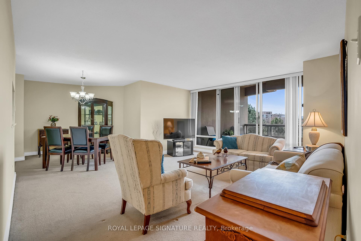
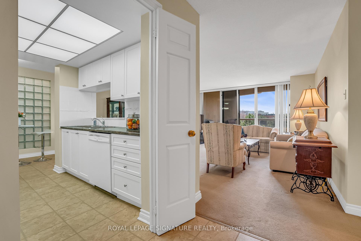
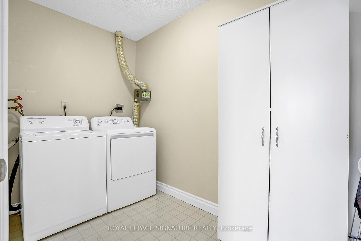
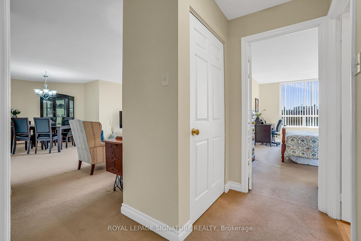
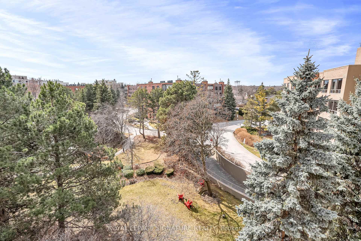
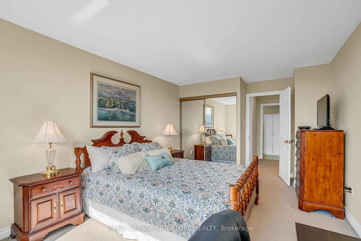
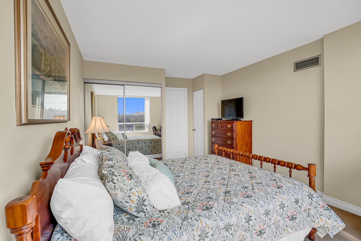
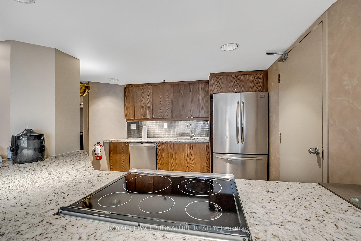
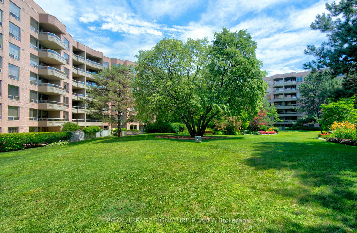









































| Rare penthouse condo with stunning southwest views! Enjoy breathtaking treetop views from this spacious 920 sq. ft. unit, featuring a large balcony overlooking a serene courtyard and garden. Move-in ready and perfectly located just steps from Shops at Don Mills, Toronto's premier destination for entertainment, fine & casual dining, and top-tier shopping. Unbeatable location, Bright & Airy Layout, Peaceful Balcony Retreat. Maintenance includes: water, heat, hydro, cable TV & internet, central air, parking, common elements & building insurance. Amenities: Concierge, visitor parking, outdoor pool, squash/racquetball court, exercise room, exceptional Gazebo like party/meeting room surrounded by the gardens that offers club activities like group excursions, fitness, bridge, movies & more, recreation room, car wash (P1) & bike locker/lock-up. |
| Price | $649,000 |
| Taxes: | $2889.77 |
| Occupancy by: | Vacant |
| Address: | 1210 Don Mills Road , Toronto, M3B 3N9, Toronto |
| Postal Code: | M3B 3N9 |
| Province/State: | Toronto |
| Directions/Cross Streets: | Don Mills/Lawrence |
| Level/Floor | Room | Length(ft) | Width(ft) | Descriptions | |
| Room 1 | Flat | Living Ro | 17.15 | 15.09 | Open Concept, W/O To Balcony, Overlooks Garden |
| Room 2 | Flat | Dining Ro | 9.51 | 8.43 | Open Concept, Combined w/Living, Broadloom |
| Room 3 | Flat | Kitchen | 9.51 | 7.9 | Glass Block Window, Breakfast Area, Pass Through |
| Room 4 | Flat | Breakfast | 8.23 | 6.17 | Glass Block Window |
| Room 5 | Flat | Primary B | 15.42 | 10.99 | Broadloom, Overlooks Garden, Double Closet |
| Room 6 | Flat | Laundry | 9.25 | 5.41 |
| Washroom Type | No. of Pieces | Level |
| Washroom Type 1 | 4 | |
| Washroom Type 2 | 0 | |
| Washroom Type 3 | 0 | |
| Washroom Type 4 | 0 | |
| Washroom Type 5 | 0 | |
| Washroom Type 6 | 4 | |
| Washroom Type 7 | 0 | |
| Washroom Type 8 | 0 | |
| Washroom Type 9 | 0 | |
| Washroom Type 10 | 0 |
| Total Area: | 0.00 |
| Washrooms: | 1 |
| Heat Type: | Forced Air |
| Central Air Conditioning: | Central Air |
$
%
Years
This calculator is for demonstration purposes only. Always consult a professional
financial advisor before making personal financial decisions.
| Although the information displayed is believed to be accurate, no warranties or representations are made of any kind. |
| ROYAL LEPAGE SIGNATURE REALTY |
- Listing -1 of 0
|
|

Arthur Sercan & Jenny Spanos
Sales Representative
Dir:
416-723-4688
Bus:
416-445-8855
| Virtual Tour | Book Showing | Email a Friend |
Jump To:
At a Glance:
| Type: | Com - Condo Apartment |
| Area: | Toronto |
| Municipality: | Toronto C13 |
| Neighbourhood: | Banbury-Don Mills |
| Style: | Apartment |
| Lot Size: | x 0.00() |
| Approximate Age: | |
| Tax: | $2,889.77 |
| Maintenance Fee: | $940.26 |
| Beds: | 1 |
| Baths: | 1 |
| Garage: | 0 |
| Fireplace: | N |
| Air Conditioning: | |
| Pool: |
Locatin Map:
Payment Calculator:

Listing added to your favorite list
Looking for resale homes?

By agreeing to Terms of Use, you will have ability to search up to 284699 listings and access to richer information than found on REALTOR.ca through my website.


