$1,685,000
Available - For Sale
Listing ID: N12027976
160 Charles Stre , Vaughan, L4J 3C7, York
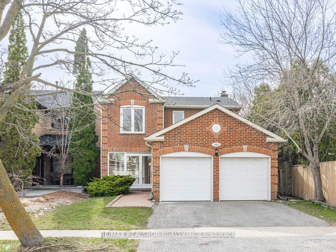
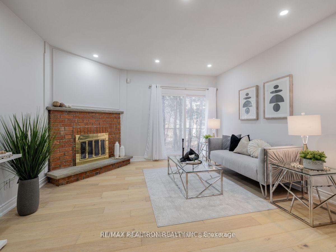
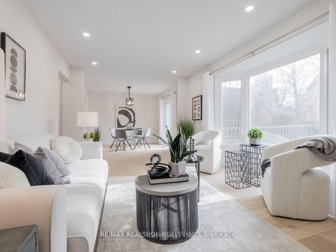
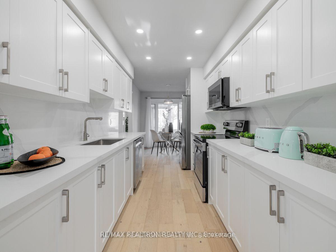
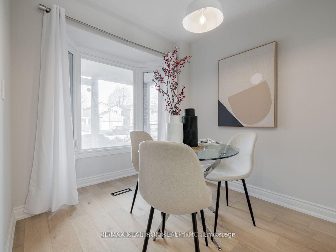
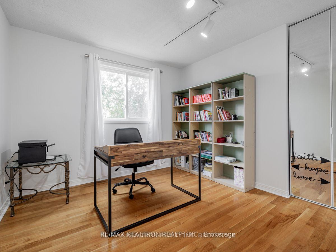
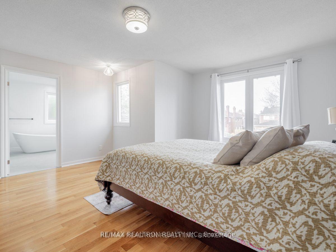
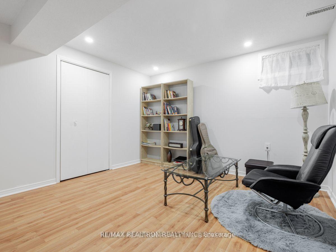
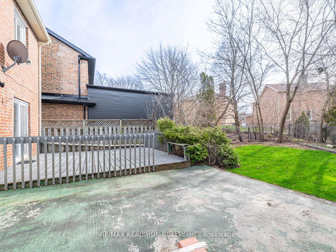
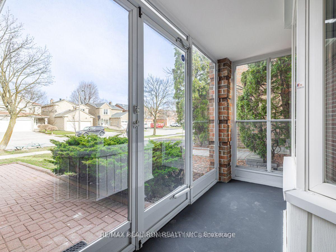
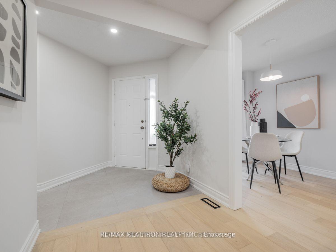
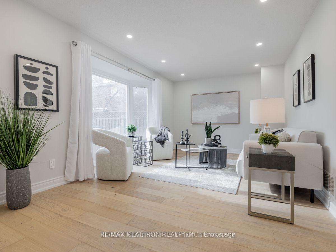
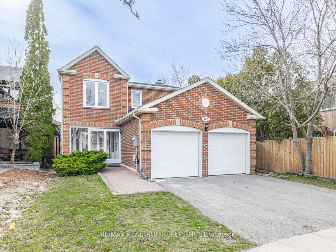
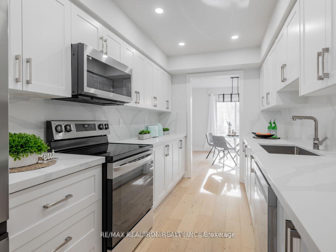
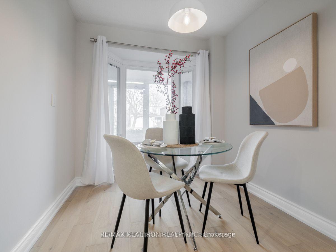
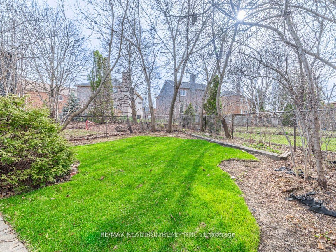
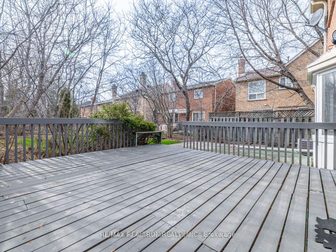
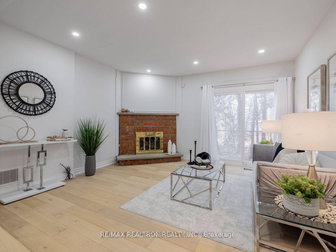
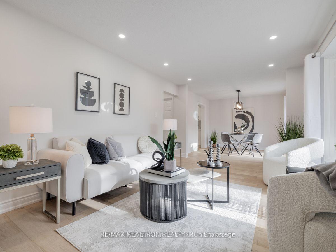
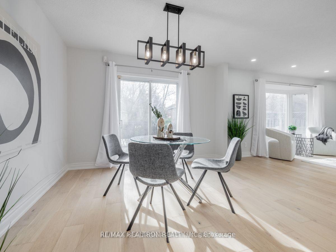
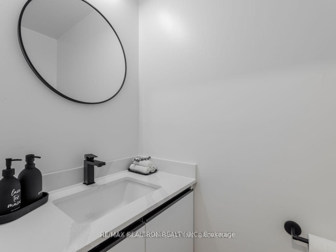
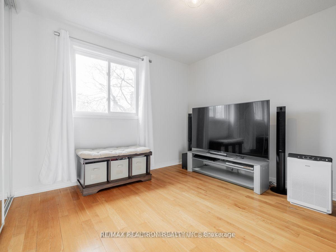
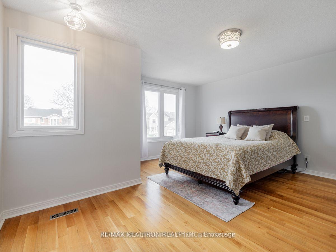
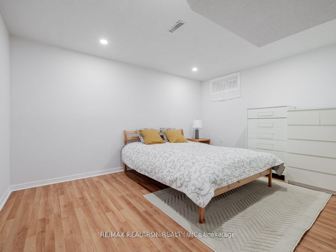
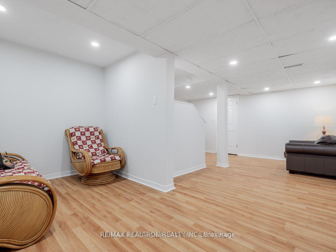
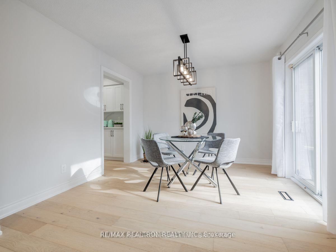
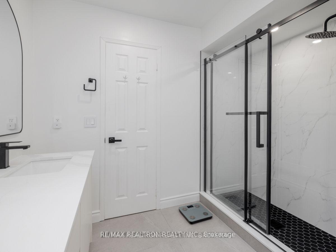
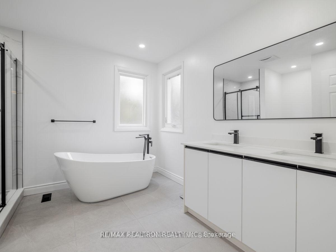
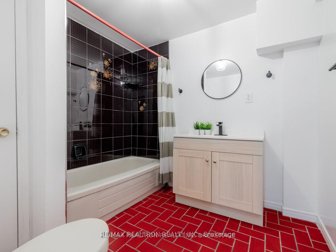
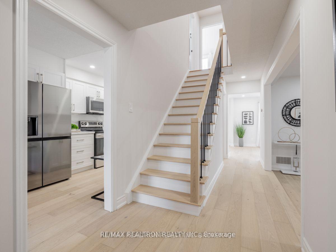
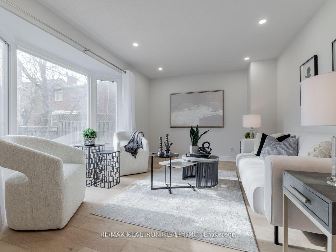
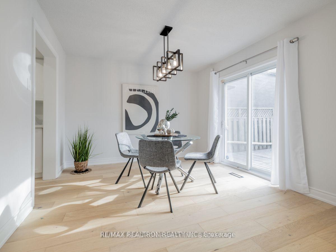
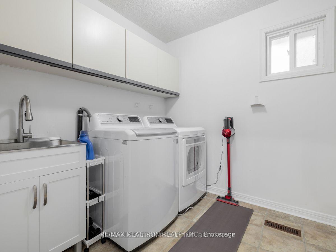
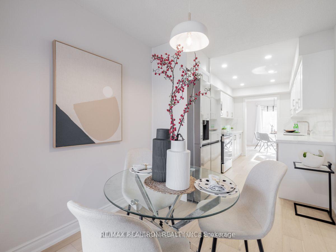
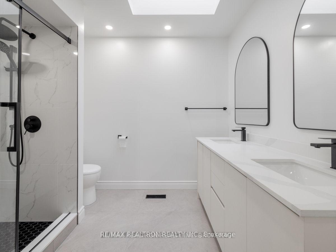
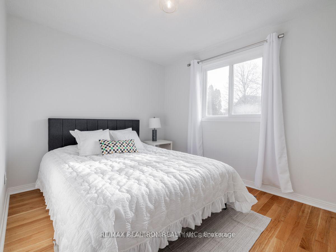
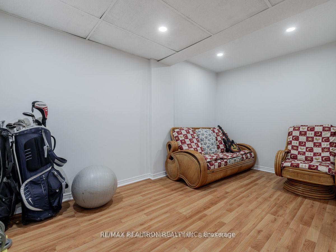
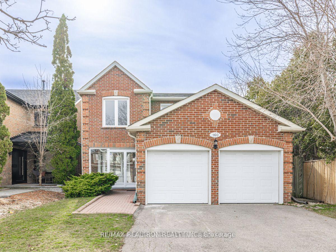
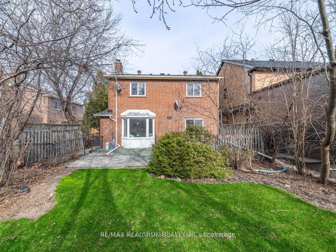







































| Stunningly RENOVATED 4+2 bdrm, 4 bath residence in Thornhill's sought-after locale offers a blend of elegance & comfort. Situated on a premium deep and private lot, this sunlit home has undergone over $150K in RECENT UPGRADES, making it a luxurious retreat. The main floor featuring gleaming hardwood flooring adorned with LED pot lights. The kitchen shines w/ quartz countertops, a complementary backsplash, and sleek white cabinets alongside SS appliances. Each bathroom has been fully renovated (Main & 2nd Flr), featuring quartz countertops & modern fixtures. The master bedroom boasts a fully renovated 5pc ensuite bath & a walk-in closet,while the second floor enjoys a renovated bathroom w/ a skylight & a charming staircase w/ iron railings. Convenience meets style with 2 walkouts from the dining rm & family rm, as well as main floor laundry w/ direct access to the spacious 2-car garage. The professionally finished basement offers 2 additional bdrms, a 4pc bath, and a rec rm. Adding to the appeal, an enclosed front porch enhances the home's facade. Located in a quiet & sought-after neighborhood, this home is close to shops, restaurants, supermarkets, malls, and TTC access, ensuring convenience for its residents. |
| Price | $1,685,000 |
| Taxes: | $6873.94 |
| Occupancy by: | Owner |
| Address: | 160 Charles Stre , Vaughan, L4J 3C7, York |
| Directions/Cross Streets: | Yonge-Hilda / Clark |
| Rooms: | 9 |
| Rooms +: | 2 |
| Bedrooms: | 4 |
| Bedrooms +: | 2 |
| Family Room: | T |
| Basement: | Finished |
| Level/Floor | Room | Length(ft) | Width(ft) | Descriptions | |
| Room 1 | Main | Living Ro | 16.99 | 10.69 | Renovated, Hardwood Floor |
| Room 2 | Main | Dining Ro | 11.81 | 10.82 | Renovated, Hardwood Floor, W/O To Deck |
| Room 3 | Main | Family Ro | 13.84 | 13.68 | Renovated, Hardwood Floor, W/O To Yard |
| Room 4 | Main | Kitchen | 24.47 | 10.63 | Renovated, Hardwood Floor, Quartz Counter |
| Room 5 | Second | Primary B | 15.81 | 14.92 | 5 Pc Ensuite, Hardwood Floor, Walk-In Closet(s) |
| Room 6 | Second | Bedroom 2 | 11.28 | 9.25 | Mirrored Closet, Hardwood Floor, Window |
| Room 7 | Second | Bedroom 2 | 10.89 | 10.4 | Mirrored Closet, Hardwood Floor, Window |
| Room 8 | Second | Bedroom 4 | 10.33 | 10.23 | Mirrored Closet, Hardwood Floor, Window |
| Room 9 | Basement | Recreatio | 24.83 | 14.63 | Laminate, Pot Lights |
| Room 10 | Basement | Bedroom | 13.45 | 10.82 | Laminate, Large Closet, Window |
| Room 11 | Basement | Bedroom | 11.68 | 10.73 | Laminate, Large Closet, 4 Pc Bath |
| Washroom Type | No. of Pieces | Level |
| Washroom Type 1 | 5 | Second |
| Washroom Type 2 | 2 | Main |
| Washroom Type 3 | 4 | Second |
| Washroom Type 4 | 4 | Basement |
| Washroom Type 5 | 0 |
| Total Area: | 0.00 |
| Property Type: | Detached |
| Style: | 2-Storey |
| Exterior: | Brick |
| Garage Type: | Attached |
| (Parking/)Drive: | Private Do |
| Drive Parking Spaces: | 2 |
| Park #1 | |
| Parking Type: | Private Do |
| Park #2 | |
| Parking Type: | Private Do |
| Pool: | None |
| Approximatly Square Footage: | 2000-2500 |
| Property Features: | Park, Place Of Worship |
| CAC Included: | N |
| Water Included: | N |
| Cabel TV Included: | N |
| Common Elements Included: | N |
| Heat Included: | N |
| Parking Included: | N |
| Condo Tax Included: | N |
| Building Insurance Included: | N |
| Fireplace/Stove: | Y |
| Heat Type: | Forced Air |
| Central Air Conditioning: | Central Air |
| Central Vac: | N |
| Laundry Level: | Syste |
| Ensuite Laundry: | F |
| Sewers: | Sewer |
$
%
Years
This calculator is for demonstration purposes only. Always consult a professional
financial advisor before making personal financial decisions.
| Although the information displayed is believed to be accurate, no warranties or representations are made of any kind. |
| RE/MAX REALTRON REALTY INC. |
- Listing -1 of 0
|
|

Arthur Sercan & Jenny Spanos
Sales Representative
Dir:
416-723-4688
Bus:
416-445-8855
| Virtual Tour | Book Showing | Email a Friend |
Jump To:
At a Glance:
| Type: | Freehold - Detached |
| Area: | York |
| Municipality: | Vaughan |
| Neighbourhood: | Crestwood-Springfarm-Yorkhill |
| Style: | 2-Storey |
| Lot Size: | x 138.34(Feet) |
| Approximate Age: | |
| Tax: | $6,873.94 |
| Maintenance Fee: | $0 |
| Beds: | 4+2 |
| Baths: | 4 |
| Garage: | 0 |
| Fireplace: | Y |
| Air Conditioning: | |
| Pool: | None |
Locatin Map:
Payment Calculator:

Listing added to your favorite list
Looking for resale homes?

By agreeing to Terms of Use, you will have ability to search up to 284699 listings and access to richer information than found on REALTOR.ca through my website.


