$569,900
Available - For Sale
Listing ID: X12052267
199 Slater Stre , Ottawa Centre, K1P 0C8, Ottawa
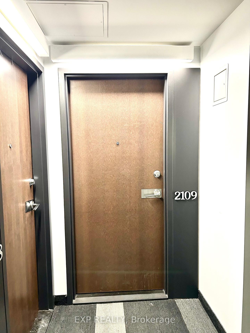
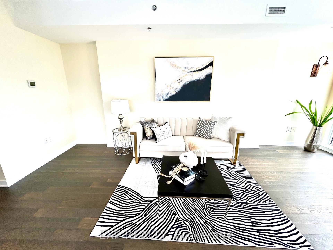
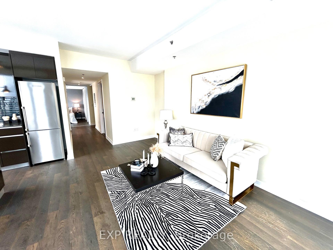
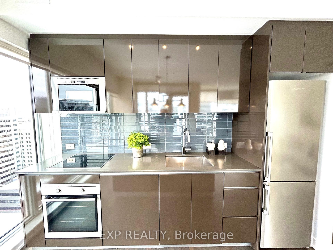
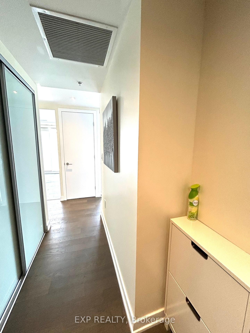
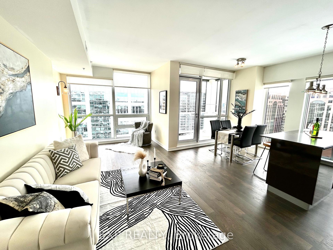
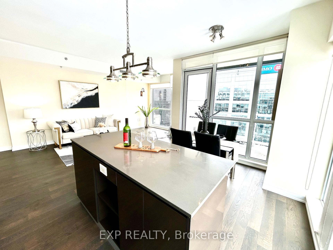
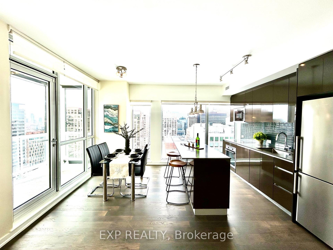
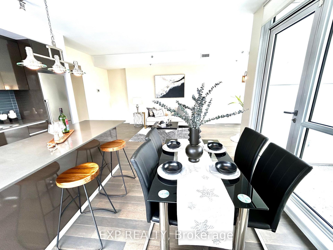
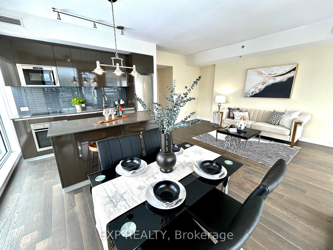
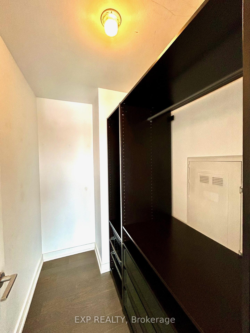
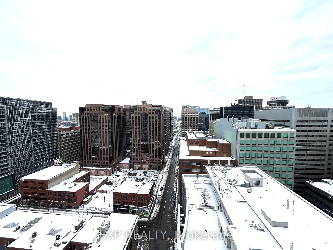
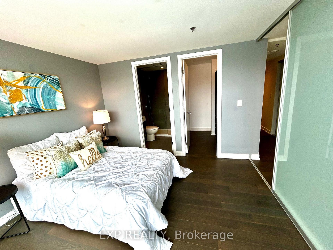
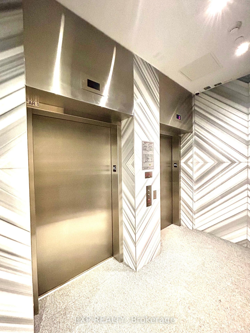
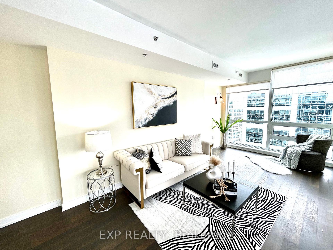
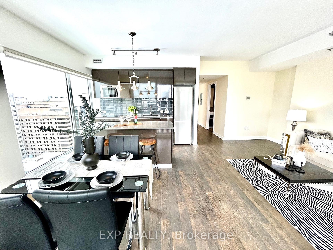
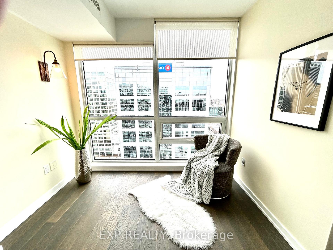
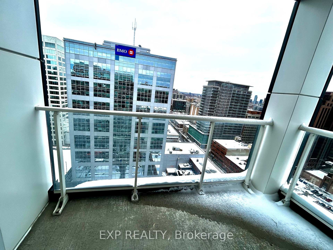
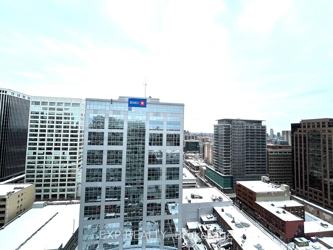
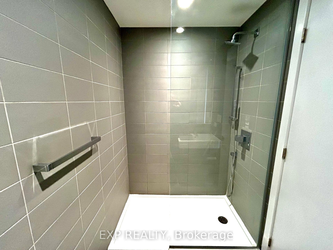
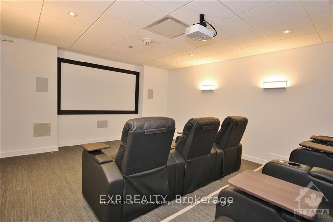
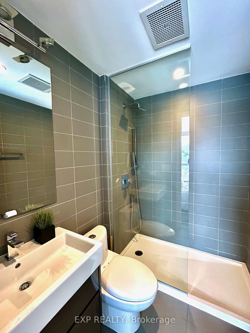
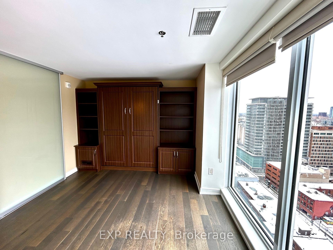
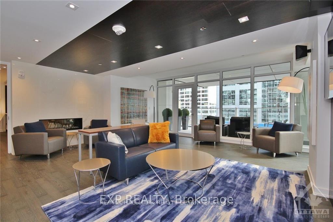
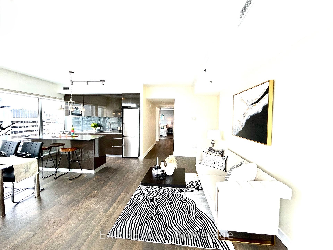
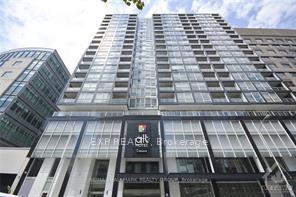
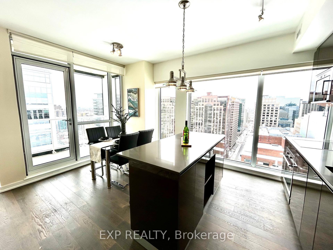
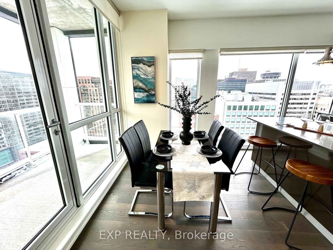
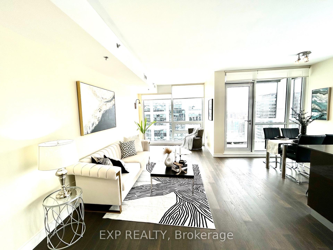
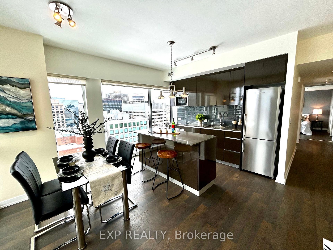
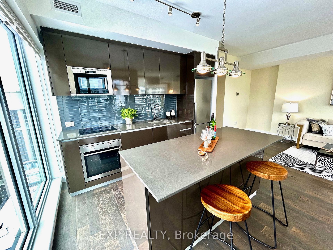
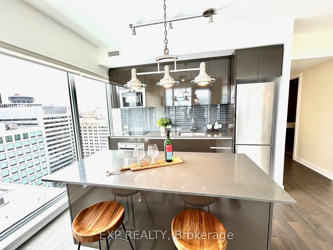
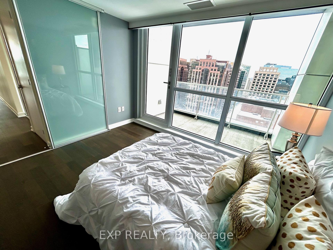
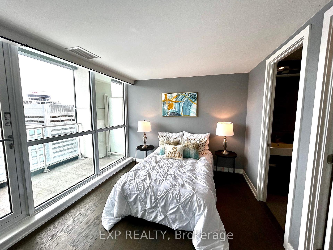
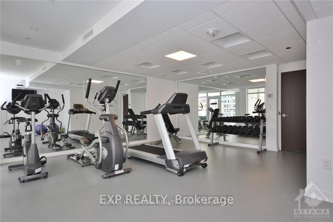
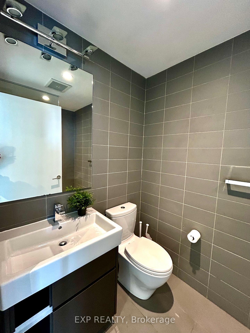

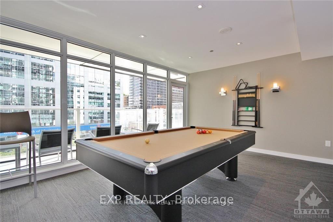
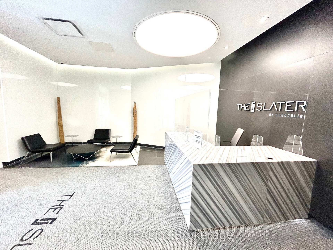
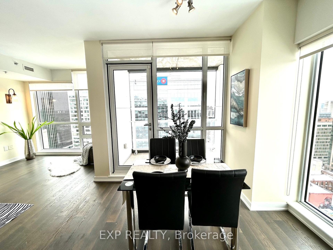
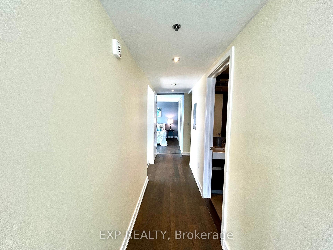
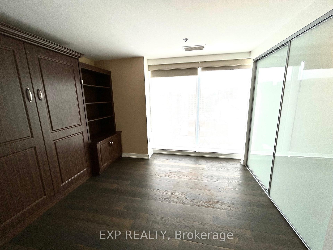
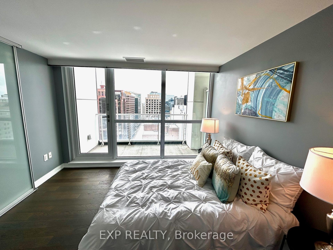
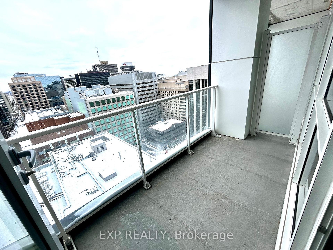












































| Very bright corner unit with 90 degree angles view of downtown , facing to south and east . The sunrise and sunsets are yours to behold! The Slater is discreetly tucked in beside the Alt Hotel and is walkable to work, shops, groceries, dining, Parliament Hill, Sparks Street and The World Exchange Plaza. We LOVE this spacious and functionable 936 square ft open concept unit. This D5 floorplan consists of 2 bedroom, 2 bath, 2 balconies + parking/storage. Spacious living and a sitting area at the corner, formal dining room , the sliding door leading to the balcony. Light and bright, with floor to ceiling windows and fabulous finishings you can be proud of. Cook up a storm in this "kitchen in the sky" on the 21st floor, while you look up Slater Street and see the Ottawa River and Gatineau Hills in the distance. Master bedroom has a walk-in closet and own ensuit and own balcony. Murphy bed/all built-ins in closets in the second bedroom, this bedroom is great for an office and a guest room. Enjoy first class amenities, save commuting time and leave the car parked in the underground parking! The larger than normal storage locker is adjacent to your spot! The unit was just fresh painted. If the buyer doesn't want the parking spot, the seller is willing to keep it. |
| Price | $569,900 |
| Taxes: | $5315.00 |
| Occupancy by: | Vacant |
| Address: | 199 Slater Stre , Ottawa Centre, K1P 0C8, Ottawa |
| Postal Code: | K1P 0C8 |
| Province/State: | Ottawa |
| Directions/Cross Streets: | Bank St |
| Level/Floor | Room | Length(ft) | Width(ft) | Descriptions | |
| Room 1 | Main | Living Ro | 20.47 | 9.58 | |
| Room 2 | Main | Dining Ro | 13.15 | 9.91 | |
| Room 3 | Main | Kitchen | 13.15 | 9.91 | |
| Room 4 | Main | Primary B | 11.32 | 9.05 | |
| Room 5 | Main | Bedroom | 10.73 | 10.5 | |
| Room 6 | Main | Other | 11.15 | 4.33 | |
| Room 7 | Main | Other | 9.74 | 5.31 | |
| Room 8 | Main | Laundry |
| Washroom Type | No. of Pieces | Level |
| Washroom Type 1 | 3 | Main |
| Washroom Type 2 | 0 | |
| Washroom Type 3 | 0 | |
| Washroom Type 4 | 0 | |
| Washroom Type 5 | 0 |
| Total Area: | 0.00 |
| Washrooms: | 2 |
| Heat Type: | Forced Air |
| Central Air Conditioning: | Central Air |
$
%
Years
This calculator is for demonstration purposes only. Always consult a professional
financial advisor before making personal financial decisions.
| Although the information displayed is believed to be accurate, no warranties or representations are made of any kind. |
| EXP REALTY |
- Listing -1 of 0
|
|

Arthur Sercan & Jenny Spanos
Sales Representative
Dir:
416-723-4688
Bus:
416-445-8855
| Book Showing | Email a Friend |
Jump To:
At a Glance:
| Type: | Com - Condo Apartment |
| Area: | Ottawa |
| Municipality: | Ottawa Centre |
| Neighbourhood: | 4101 - Ottawa Centre |
| Style: | Apartment |
| Lot Size: | x 0.00() |
| Approximate Age: | |
| Tax: | $5,315 |
| Maintenance Fee: | $777.47 |
| Beds: | 2 |
| Baths: | 2 |
| Garage: | 0 |
| Fireplace: | N |
| Air Conditioning: | |
| Pool: |
Locatin Map:
Payment Calculator:

Listing added to your favorite list
Looking for resale homes?

By agreeing to Terms of Use, you will have ability to search up to 284699 listings and access to richer information than found on REALTOR.ca through my website.


