$399,000
Available - For Sale
Listing ID: W12052215
320 Dixon Road , Toronto, M9R 1S8, Toronto
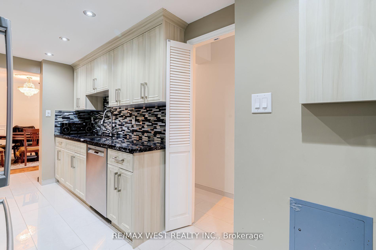
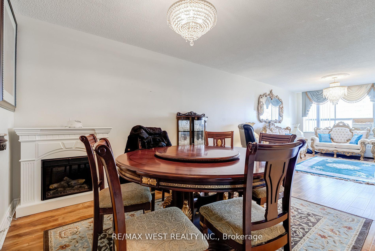
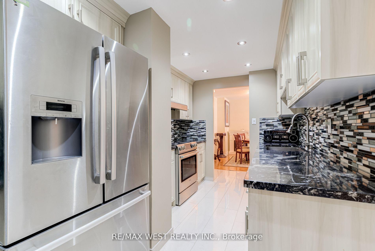
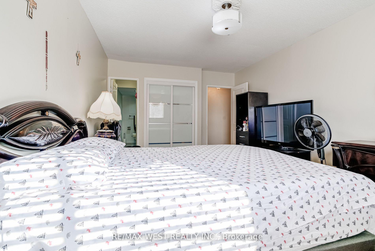
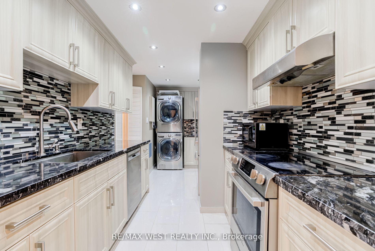
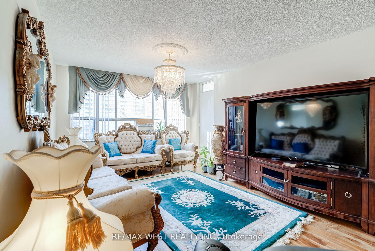
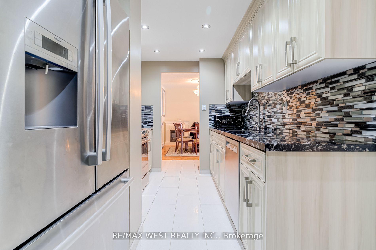
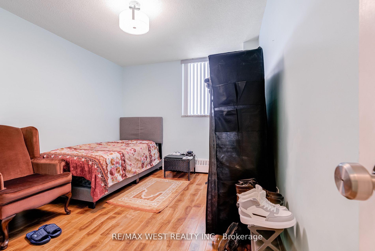
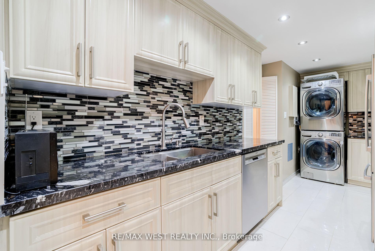
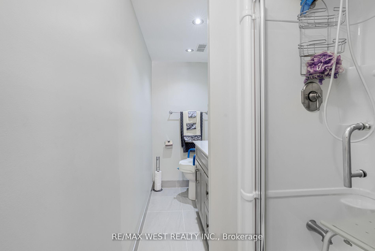
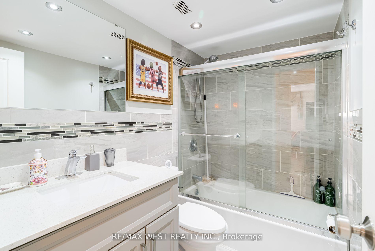
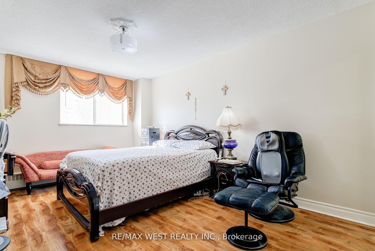
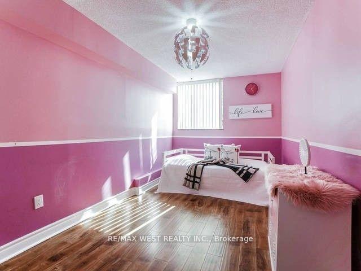
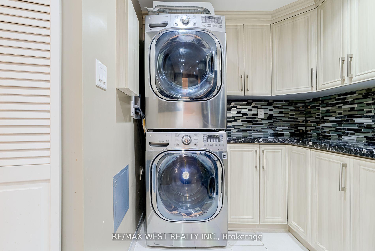
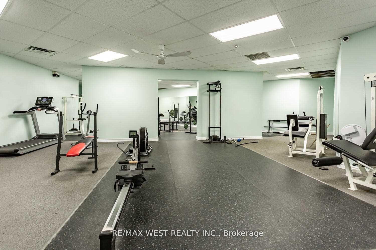
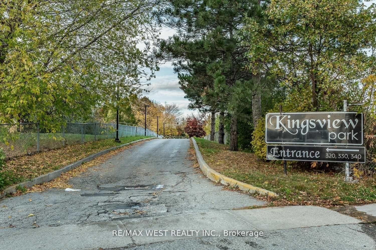
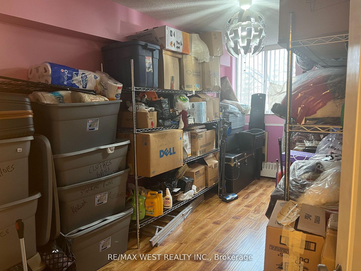
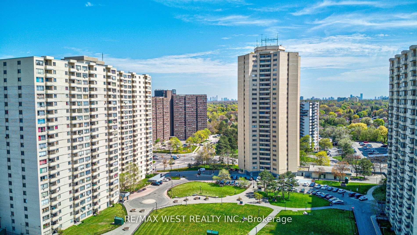
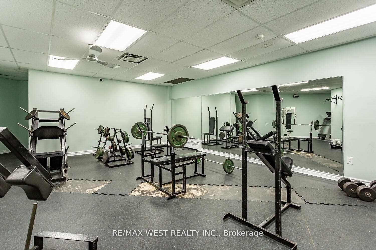
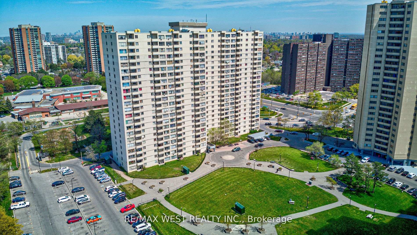
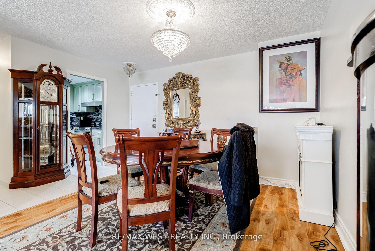
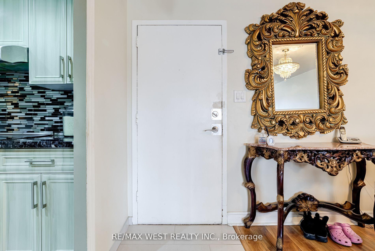
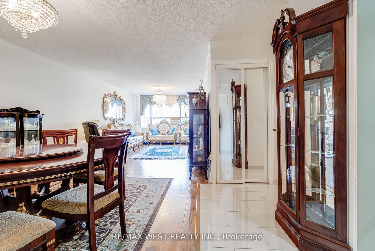
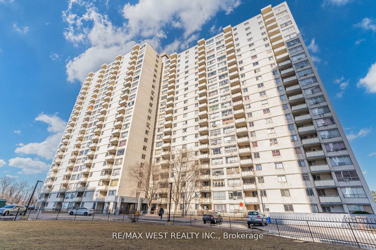
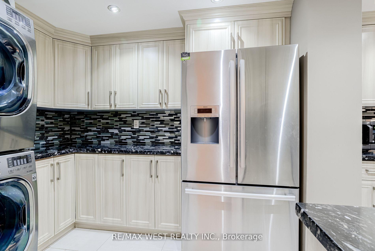
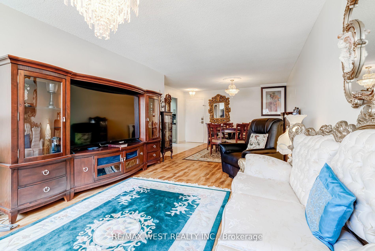
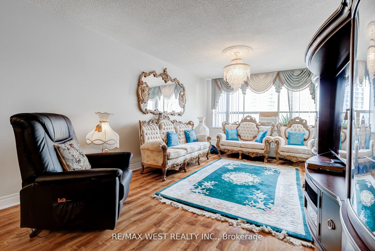
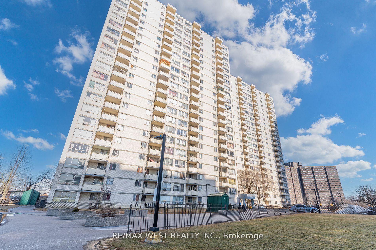
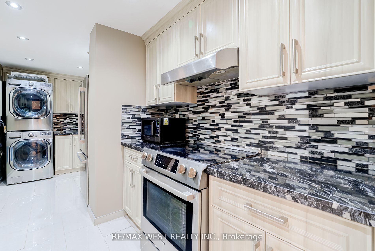
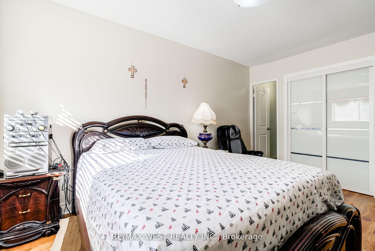
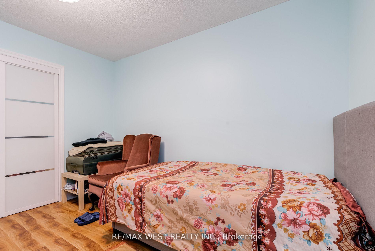
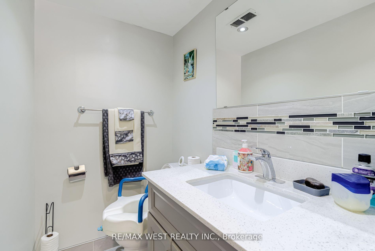
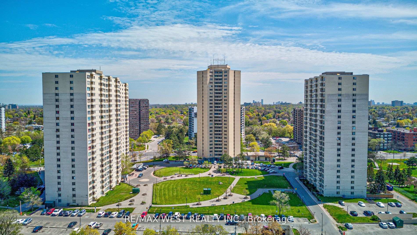
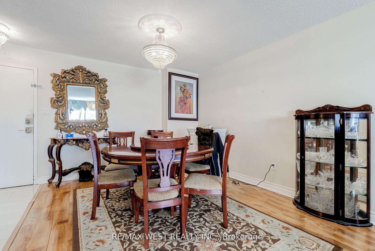
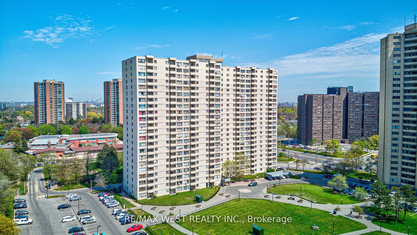



































| Amazing opportunity...Great size 3-bedroom unit with 2 full bathrooms !!! Fantastically renovated with high end finishes**Chef's dream kitchen with Granite countertop, stylish backsplash, all stainless steel appliances and ample storage space**The Open concept living and dining makes a great family space you dream about!! It has a large glass window and a great size balcony!!All generous-sized bedrooms** Master BR has ensuite full bathroom with stand up shower-It's RARE!!! Common bathroom has a modern bathtub** Move-in ready**. Enjoy the convenience of ensuite laundry**The condo fee covers heat and water, and You'll have underground parking included***24x7 security at the entrance**Building management office in the complex (330 Dixon) and a convenience store **It's close to everything you need : Located in a highly accessible area, minutes to Pearson Airport, close to Highways 401, 427 & 400, steps to TTC with one-bus access to the subway, and near shopping, schools, and parks. Easy access to the GO Station** Abundant Green space perfect for the upcoming season! Ideal for first-time buyers or investors Please Visit - Seeing Believing!!! |
| Price | $399,000 |
| Taxes: | $622.30 |
| Occupancy by: | Owner |
| Address: | 320 Dixon Road , Toronto, M9R 1S8, Toronto |
| Postal Code: | M9R 1S8 |
| Province/State: | Toronto |
| Directions/Cross Streets: | Islington/ Dixon Rd |
| Level/Floor | Room | Length(ft) | Width(ft) | Descriptions | |
| Room 1 | Flat | Living Ro | 30.14 | 11.51 | Large Window, Laminate, Open Concept |
| Room 2 | Flat | Dining Ro | 11.51 | 30.14 | Combined w/Living, Open Concept, Laminate |
| Room 3 | Flat | Kitchen | 16.56 | 26.44 | Porcelain Floor, Quartz Counter, Stainless Steel Appl |
| Room 4 | Flat | Primary B | 15.84 | 11.71 | 4 Pc Ensuite, Laminate, Window |
| Room 5 | Flat | Bedroom 2 | 16.4 | 8.69 | Large Closet, Window, Laminate |
| Room 6 | Flat | Bedroom 3 | 11.48 | 12.14 | Laminate, Closet, Window |
| Washroom Type | No. of Pieces | Level |
| Washroom Type 1 | 3 | Flat |
| Washroom Type 2 | 4 | Flat |
| Washroom Type 3 | 0 | |
| Washroom Type 4 | 0 | |
| Washroom Type 5 | 0 |
| Total Area: | 0.00 |
| Washrooms: | 2 |
| Heat Type: | Baseboard |
| Central Air Conditioning: | Window Unit |
$
%
Years
This calculator is for demonstration purposes only. Always consult a professional
financial advisor before making personal financial decisions.
| Although the information displayed is believed to be accurate, no warranties or representations are made of any kind. |
| RE/MAX WEST REALTY INC. |
- Listing -1 of 0
|
|

Arthur Sercan & Jenny Spanos
Sales Representative
Dir:
416-723-4688
Bus:
416-445-8855
| Book Showing | Email a Friend |
Jump To:
At a Glance:
| Type: | Com - Condo Apartment |
| Area: | Toronto |
| Municipality: | Toronto W09 |
| Neighbourhood: | Kingsview Village-The Westway |
| Style: | Apartment |
| Lot Size: | x 0.00() |
| Approximate Age: | |
| Tax: | $622.3 |
| Maintenance Fee: | $819.62 |
| Beds: | 3 |
| Baths: | 2 |
| Garage: | 0 |
| Fireplace: | N |
| Air Conditioning: | |
| Pool: |
Locatin Map:
Payment Calculator:

Listing added to your favorite list
Looking for resale homes?

By agreeing to Terms of Use, you will have ability to search up to 284699 listings and access to richer information than found on REALTOR.ca through my website.


