$1,199,800
Available - For Sale
Listing ID: E12042755
2198 Nash Road North , Clarington, L1C 3K4, Durham
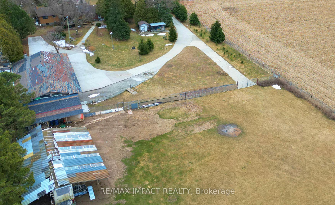
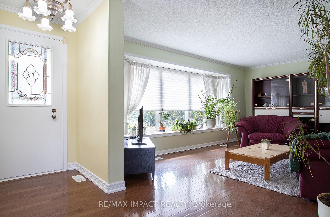
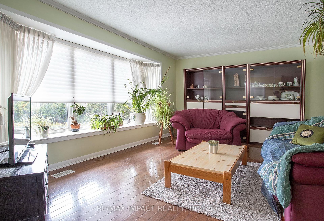
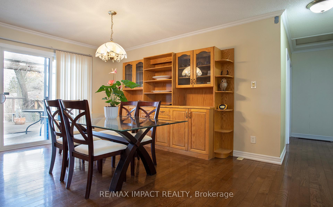
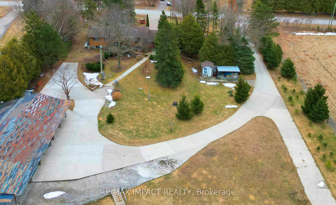
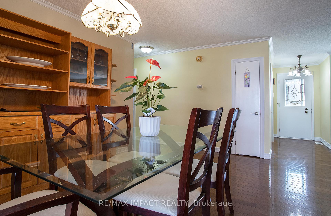
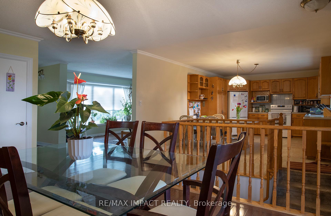
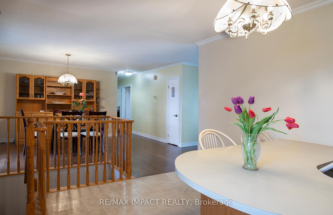
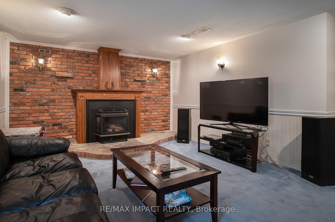
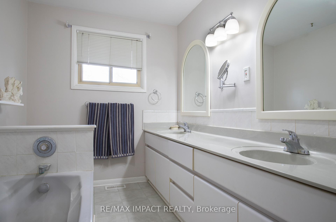
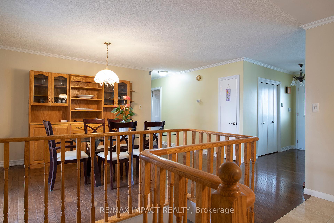
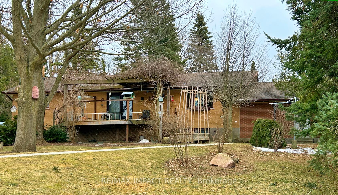
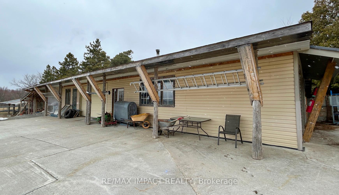
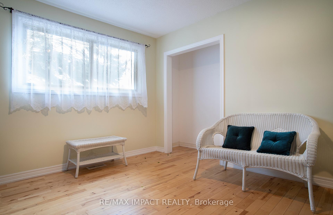
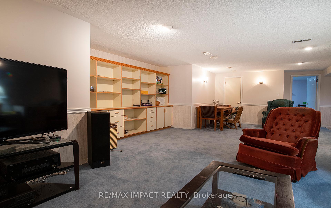
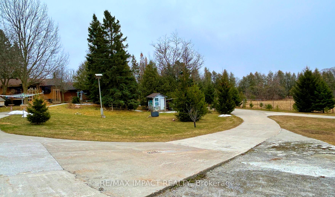
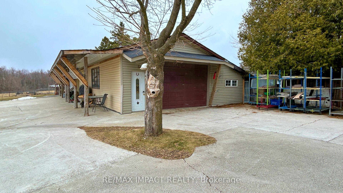
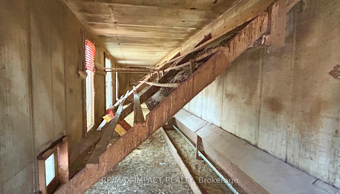
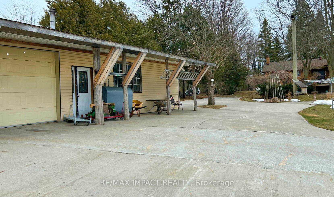
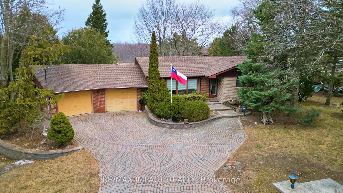
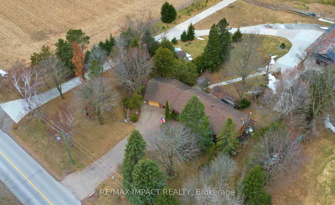
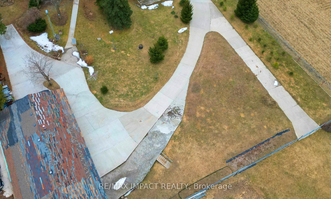
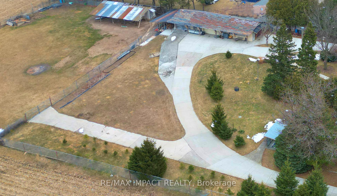
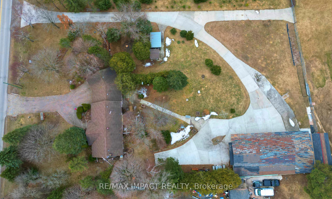
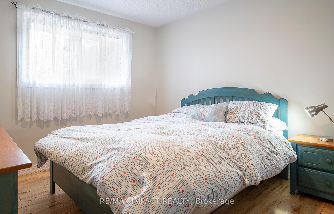
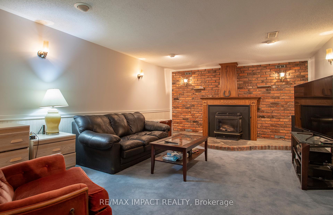
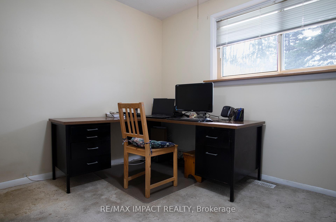
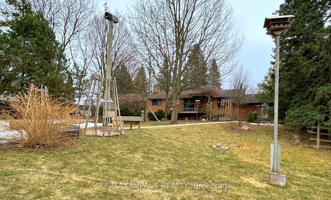
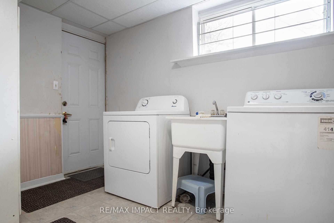
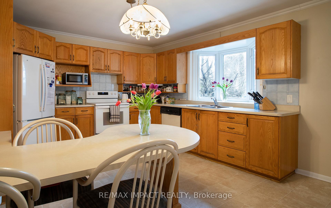
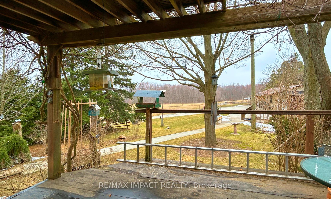
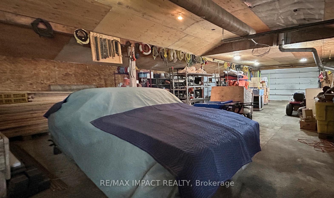
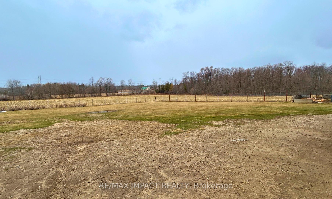
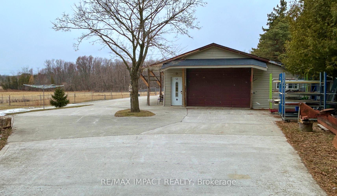
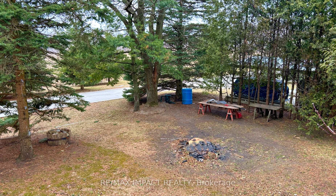
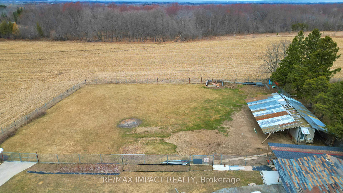
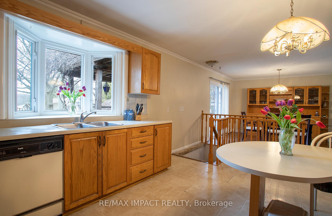
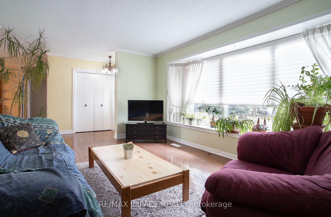
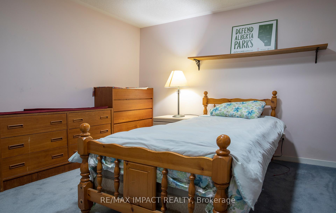
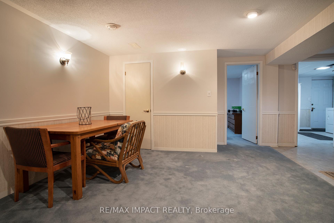
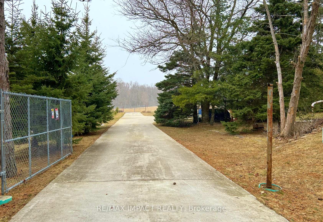
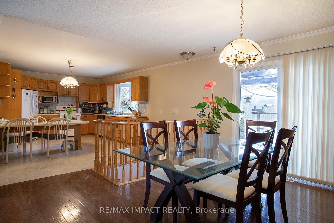
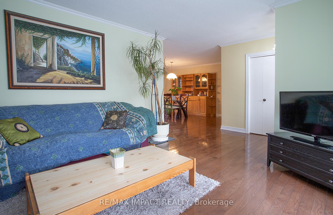
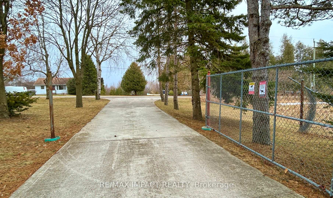
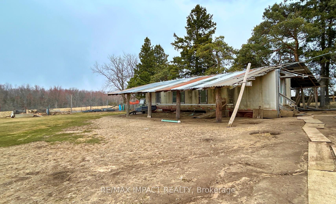
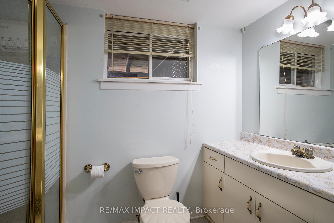
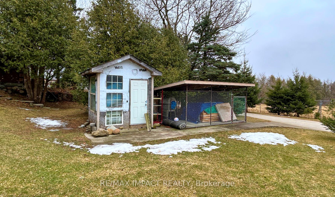
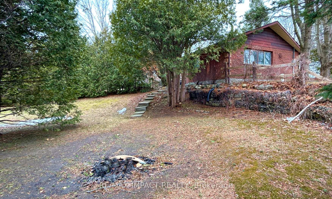
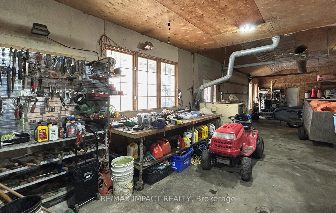
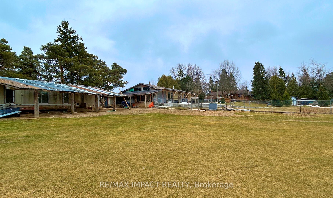


















































| Large brick bungalow on 2.02 Acres, with two driveways to the property , Lot Backing Onto Farmland And Mature Forests . Bright & Spacious Living Rm With Hardwood Floor, Large Open Concept Eat In Country Kitchen With Breakfast Area, Dining Room With Hardwood Floor & Walkout Out Deck With Vine Covered Trellis. 3 Main Floor Bedrooms, Very Large Rec Room With Propane Fireplace, 4th Bedroom And Laundry Room With Sep Stair Case To Oversize Two Car Garage. New AC 2024, Roof 2010, 220 electrical power on panel house. Cemented driveway and parking to fully enclosed garage/shop 33 ' X 58 ' with two 14-foot overhead doors,wood furnace with blower, 220 electrical power, water is connected as well, additional chicken coop 8.4"X 53.6" |
| Price | $1,199,800 |
| Taxes: | $6500.00 |
| Occupancy by: | Owner |
| Address: | 2198 Nash Road North , Clarington, L1C 3K4, Durham |
| Directions/Cross Streets: | Nash / Maple Grove Rd/ Holt |
| Rooms: | 6 |
| Rooms +: | 3 |
| Bedrooms: | 3 |
| Bedrooms +: | 1 |
| Family Room: | F |
| Basement: | Separate Ent, Finished |
| Level/Floor | Room | Length(ft) | Width(ft) | Descriptions | |
| Room 1 | Main | Kitchen | 17.15 | 12.56 | Laminate, Overlooks Backyard, Window |
| Room 2 | Main | Dining Ro | 15.51 | 13.71 | Hardwood Floor, Overlooks Backyard, W/O To Deck |
| Room 3 | Main | Living Ro | 17.55 | 12.04 | Hardwood Floor |
| Room 4 | Main | Primary B | 12.96 | 11.05 | |
| Room 5 | Main | Bedroom 2 | 11.91 | 10.04 | |
| Room 6 | Main | Bedroom 3 | 12 | 11.94 | |
| Room 7 | Lower | Recreatio | 42.87 | 16.3 | |
| Room 8 | Lower | Bedroom 4 | 12.4 | 11.48 | |
| Room 9 | Lower | Laundry | 11.61 | 11.18 |
| Washroom Type | No. of Pieces | Level |
| Washroom Type 1 | 4 | Ground |
| Washroom Type 2 | 3 | Basement |
| Washroom Type 3 | 0 | |
| Washroom Type 4 | 0 | |
| Washroom Type 5 | 0 |
| Total Area: | 0.00 |
| Property Type: | Detached |
| Style: | Bungalow |
| Exterior: | Brick |
| Garage Type: | Attached |
| (Parking/)Drive: | Private Do |
| Drive Parking Spaces: | 8 |
| Park #1 | |
| Parking Type: | Private Do |
| Park #2 | |
| Parking Type: | Private Do |
| Pool: | None |
| Other Structures: | Additional Gar |
| Property Features: | Wooded/Treed |
| CAC Included: | N |
| Water Included: | N |
| Cabel TV Included: | N |
| Common Elements Included: | N |
| Heat Included: | N |
| Parking Included: | N |
| Condo Tax Included: | N |
| Building Insurance Included: | N |
| Fireplace/Stove: | Y |
| Heat Type: | Forced Air |
| Central Air Conditioning: | Central Air |
| Central Vac: | Y |
| Laundry Level: | Syste |
| Ensuite Laundry: | F |
| Sewers: | Septic |
| Water: | Drilled W |
| Water Supply Types: | Drilled Well |
$
%
Years
This calculator is for demonstration purposes only. Always consult a professional
financial advisor before making personal financial decisions.
| Although the information displayed is believed to be accurate, no warranties or representations are made of any kind. |
| RE/MAX IMPACT REALTY |
- Listing -1 of 0
|
|

Arthur Sercan & Jenny Spanos
Sales Representative
Dir:
416-723-4688
Bus:
416-445-8855
| Virtual Tour | Book Showing | Email a Friend |
Jump To:
At a Glance:
| Type: | Freehold - Detached |
| Area: | Durham |
| Municipality: | Clarington |
| Neighbourhood: | Bowmanville |
| Style: | Bungalow |
| Lot Size: | x 440.00(Feet) |
| Approximate Age: | |
| Tax: | $6,500 |
| Maintenance Fee: | $0 |
| Beds: | 3+1 |
| Baths: | 2 |
| Garage: | 0 |
| Fireplace: | Y |
| Air Conditioning: | |
| Pool: | None |
Locatin Map:
Payment Calculator:

Listing added to your favorite list
Looking for resale homes?

By agreeing to Terms of Use, you will have ability to search up to 284699 listings and access to richer information than found on REALTOR.ca through my website.


