$315,000
Available - For Sale
Listing ID: X12052276
32 Main Stre , Laurentian Hills, K0J 1J0, Renfrew
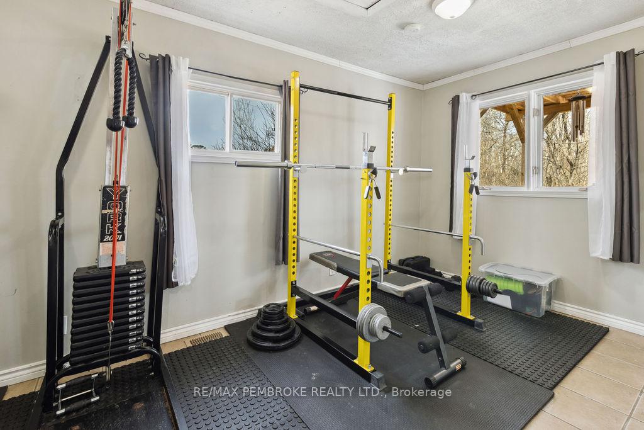
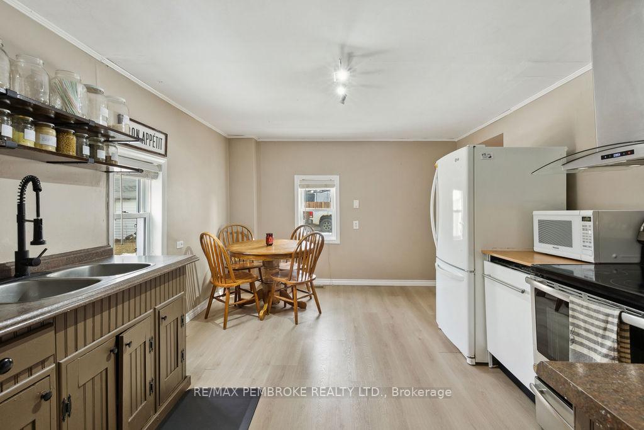
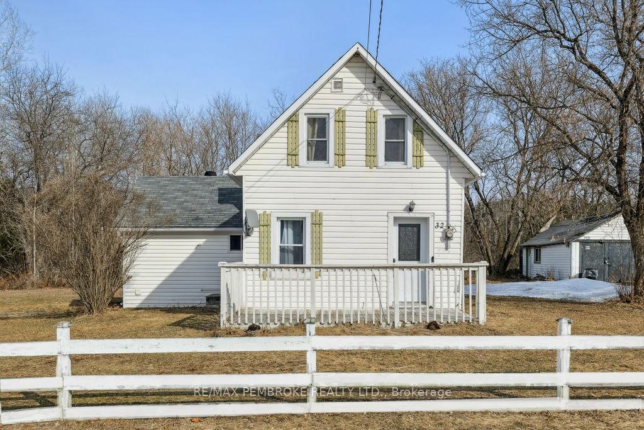
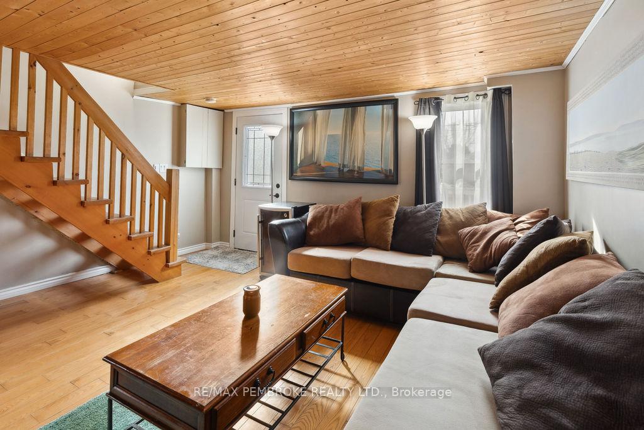
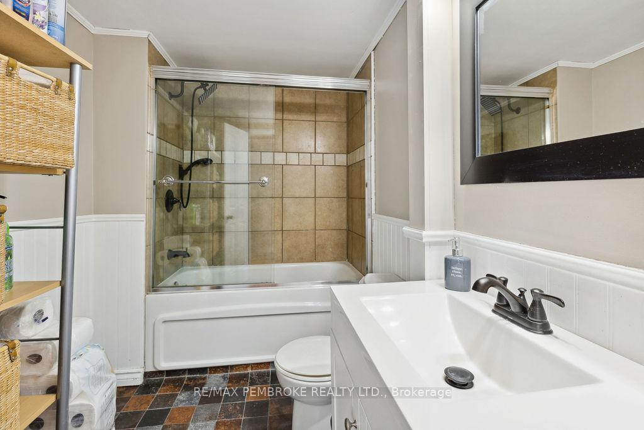
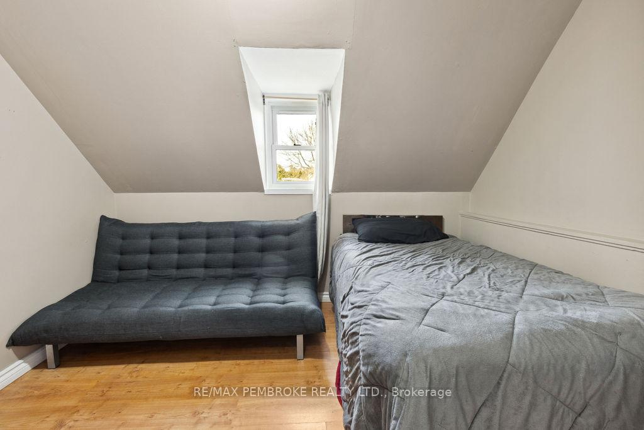
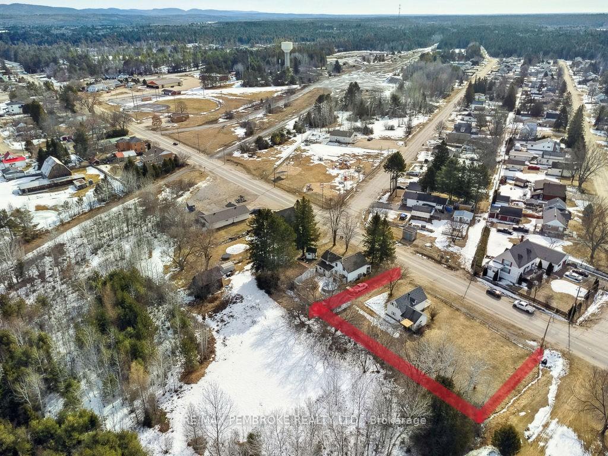
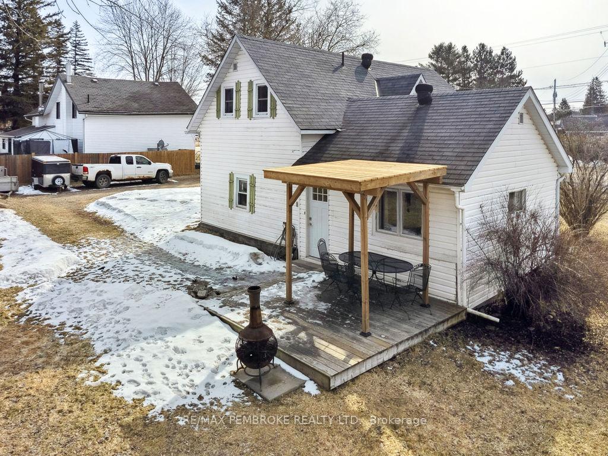

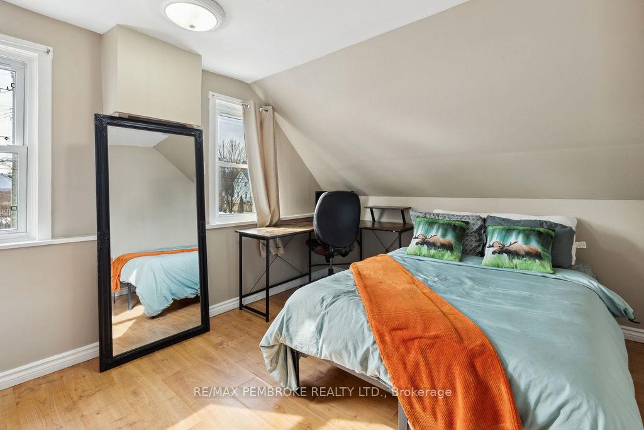
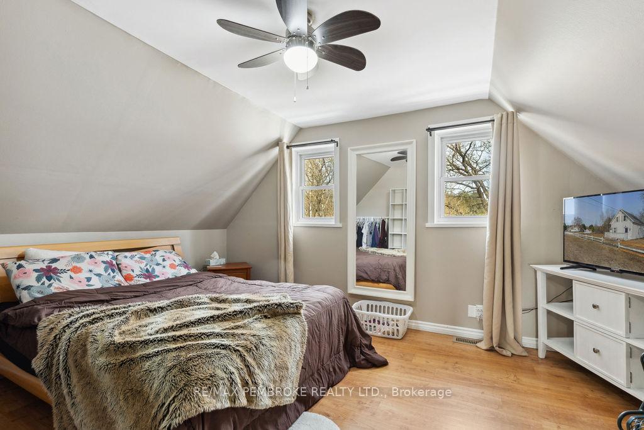
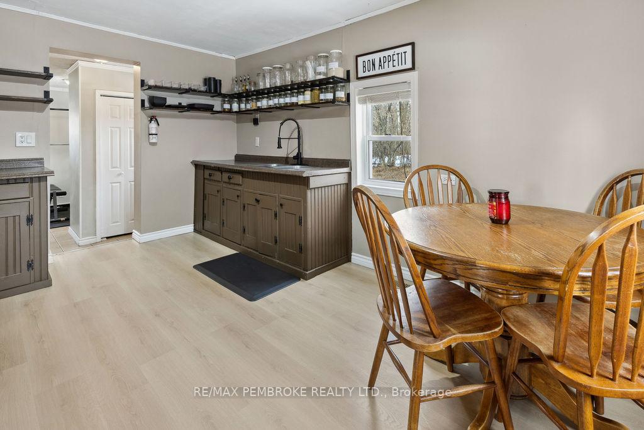
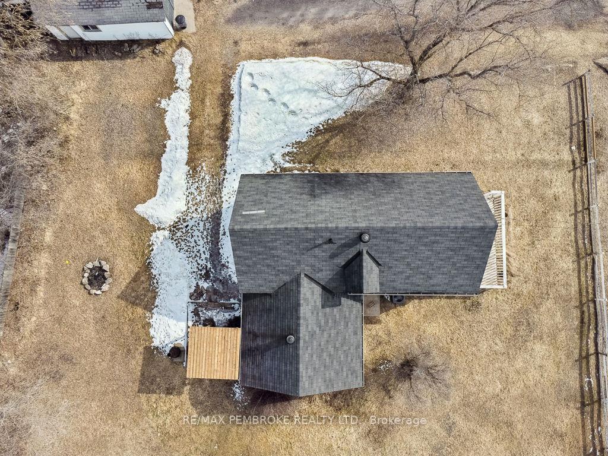
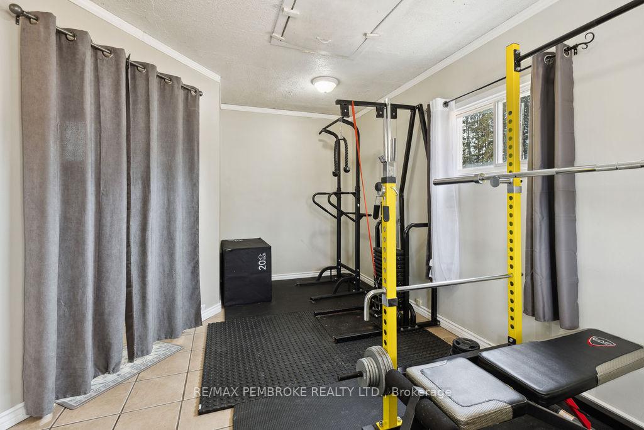














| Affordable and charming, this 1.5-storey home in Chalk River is a true find! Located just 15 minutes from Garrison Petawawa and only 13 minutes from CNL, this home offers the perfect mix of convenience and serenity. Step outside to your private backyard, complete with a new pergola and a cozy fire pit perfect for relaxing evenings. The backyard backs onto open fields, creating a peaceful, country-like atmosphere right in the village. The home also features a detached garage and is connected to full services .Inside, you'll find 3 spacious bedrooms located on the second floor for privacy, a large country-style kitchen, and main floor laundry. Need an office or extra space for an at home gym? The main floor den is perfect for whatever suits your lifestyle. This is the ideal place to enjoy affordable living in a fantastic location. Don't miss the opportunity to make this house your home! |
| Price | $315,000 |
| Taxes: | $2495.90 |
| Occupancy by: | Owner |
| Address: | 32 Main Stre , Laurentian Hills, K0J 1J0, Renfrew |
| Directions/Cross Streets: | Wilson Street & Main Street |
| Rooms: | 8 |
| Bedrooms: | 3 |
| Bedrooms +: | 0 |
| Family Room: | F |
| Basement: | Crawl Space |
| Level/Floor | Room | Length(ft) | Width(ft) | Descriptions | |
| Room 1 | Ground | Den | 16.3 | 7.05 | |
| Room 2 | Ground | Bathroom | 8 | 5.05 | |
| Room 3 | Ground | Kitchen | 14.99 | 11.15 | |
| Room 4 | Ground | Living Ro | 15.15 | 12.14 | |
| Room 5 | Second | Bedroom | 12.3 | 11.32 | |
| Room 6 | Second | Bedroom 2 | 10.4 | 9.18 | |
| Room 7 | Second | Bedroom 3 | 11.64 | 10.5 |
| Washroom Type | No. of Pieces | Level |
| Washroom Type 1 | 4 | Ground |
| Washroom Type 2 | 0 | |
| Washroom Type 3 | 0 | |
| Washroom Type 4 | 0 | |
| Washroom Type 5 | 0 |
| Total Area: | 0.00 |
| Property Type: | Detached |
| Style: | 1 1/2 Storey |
| Exterior: | Vinyl Siding |
| Garage Type: | Detached |
| Drive Parking Spaces: | 8 |
| Pool: | None |
| CAC Included: | N |
| Water Included: | N |
| Cabel TV Included: | N |
| Common Elements Included: | N |
| Heat Included: | N |
| Parking Included: | N |
| Condo Tax Included: | N |
| Building Insurance Included: | N |
| Fireplace/Stove: | Y |
| Heat Type: | Forced Air |
| Central Air Conditioning: | Central Air |
| Central Vac: | N |
| Laundry Level: | Syste |
| Ensuite Laundry: | F |
| Elevator Lift: | False |
| Sewers: | Sewer |
$
%
Years
This calculator is for demonstration purposes only. Always consult a professional
financial advisor before making personal financial decisions.
| Although the information displayed is believed to be accurate, no warranties or representations are made of any kind. |
| RE/MAX PEMBROKE REALTY LTD. |
- Listing -1 of 0
|
|

Arthur Sercan & Jenny Spanos
Sales Representative
Dir:
416-723-4688
Bus:
416-445-8855
| Book Showing | Email a Friend |
Jump To:
At a Glance:
| Type: | Freehold - Detached |
| Area: | Renfrew |
| Municipality: | Laurentian Hills |
| Neighbourhood: | 511 - Chalk River and Laurentian Hills South |
| Style: | 1 1/2 Storey |
| Lot Size: | x 104.67(Feet) |
| Approximate Age: | |
| Tax: | $2,495.9 |
| Maintenance Fee: | $0 |
| Beds: | 3 |
| Baths: | 1 |
| Garage: | 0 |
| Fireplace: | Y |
| Air Conditioning: | |
| Pool: | None |
Locatin Map:
Payment Calculator:

Listing added to your favorite list
Looking for resale homes?

By agreeing to Terms of Use, you will have ability to search up to 284699 listings and access to richer information than found on REALTOR.ca through my website.


