$1,225,000
Available - For Sale
Listing ID: X12052235
309 Currell Aven , Westboro - Hampton Park, K1Z 7J7, Ottawa
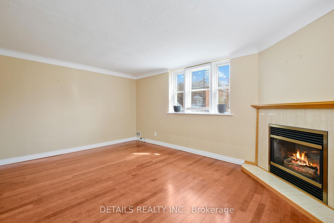
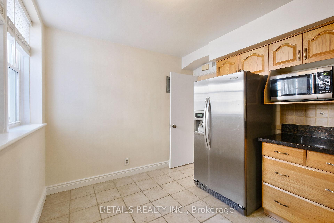

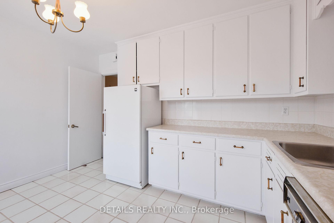
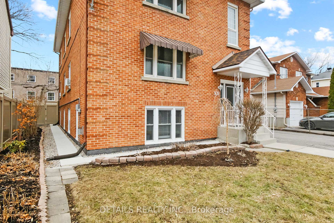
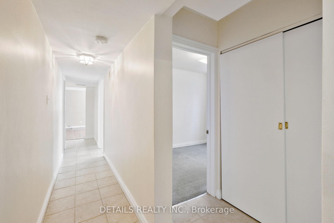
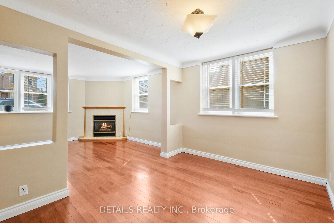
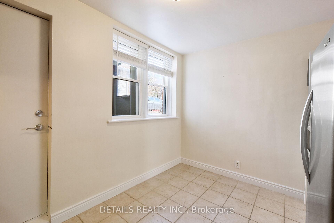
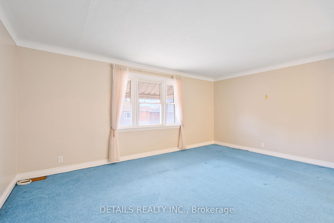
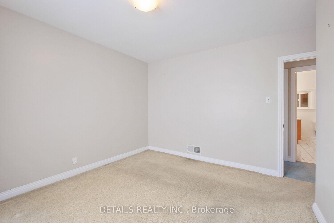
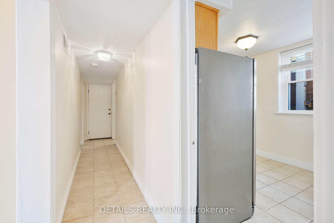
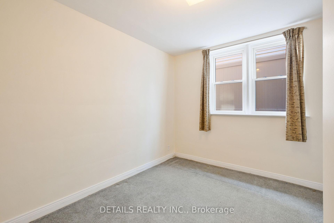
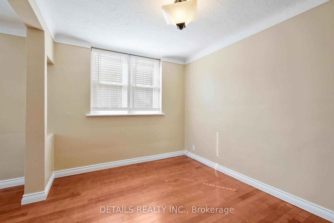
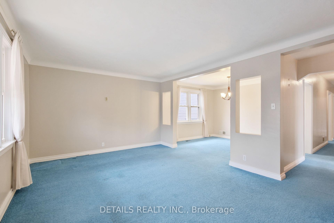
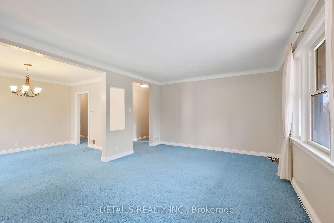
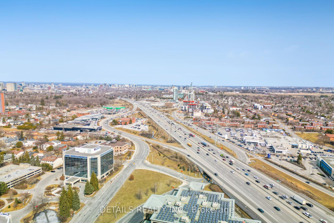
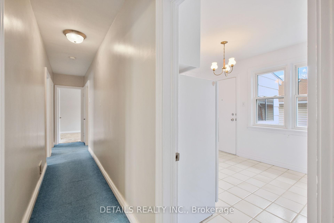
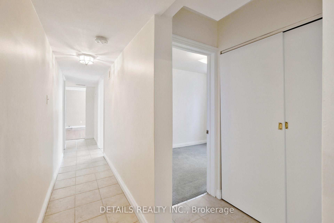
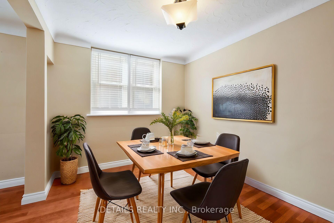
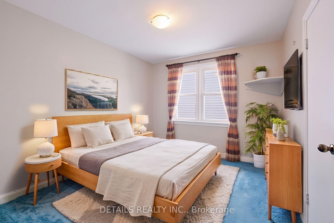
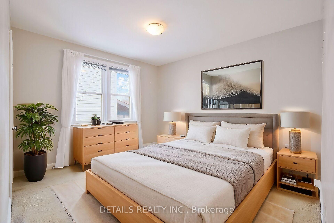
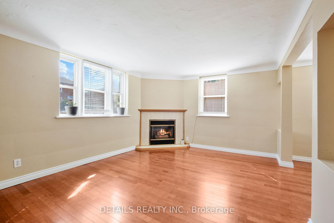
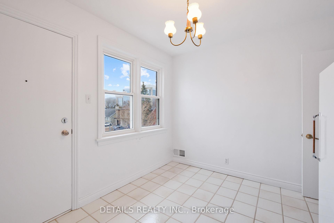
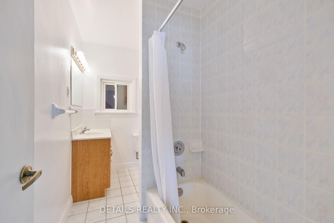
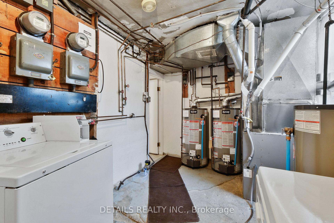
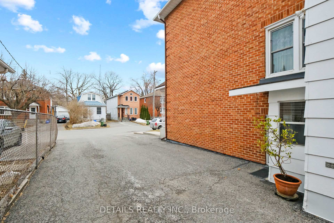
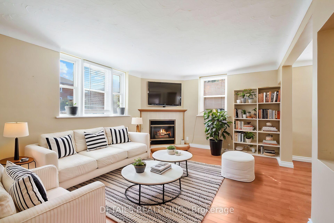
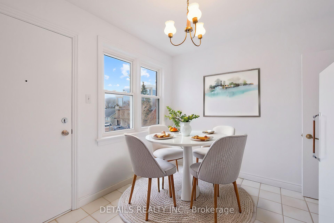
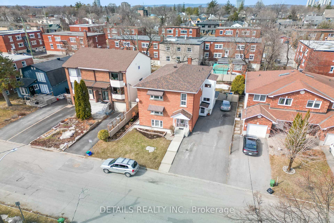
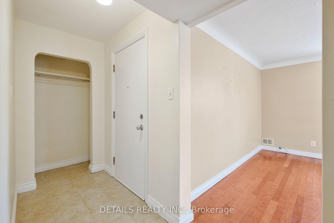
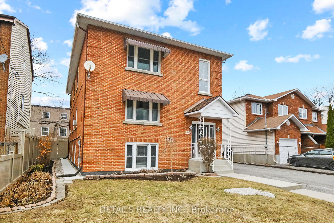
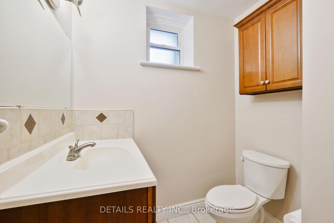
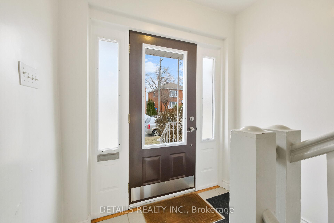
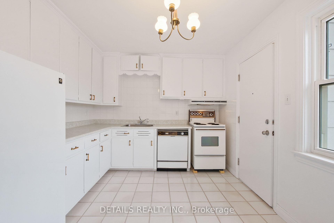
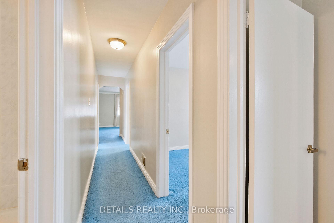
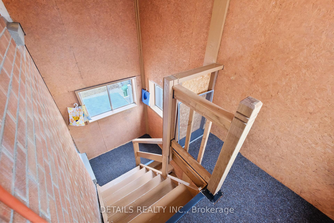
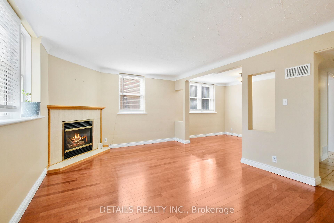
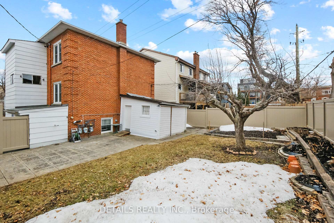
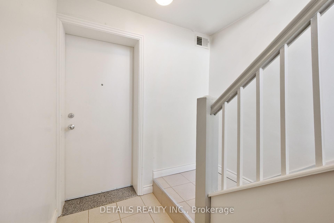
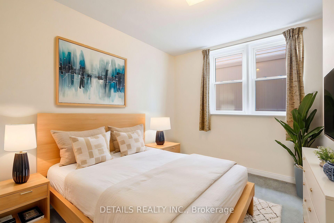
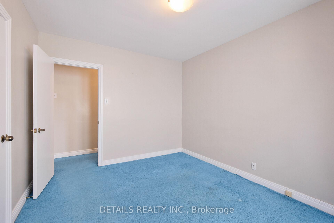
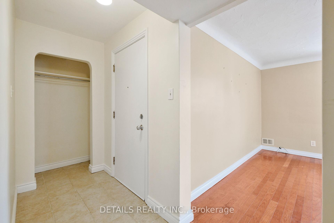
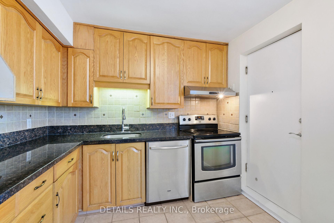
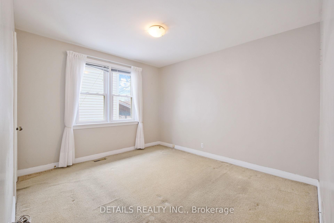
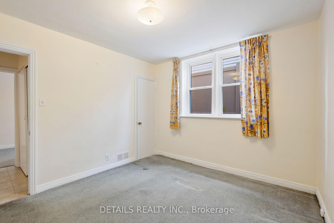
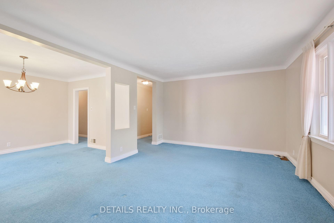
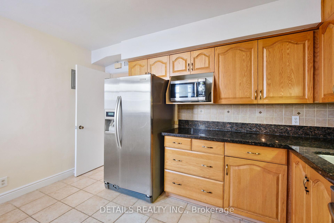
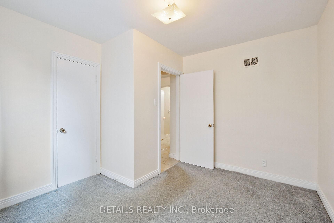
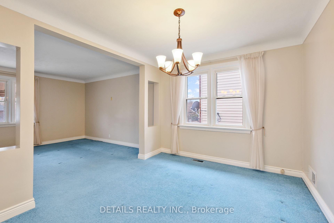
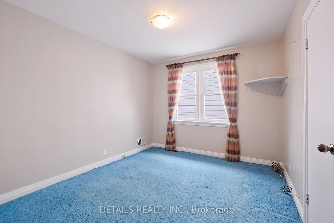
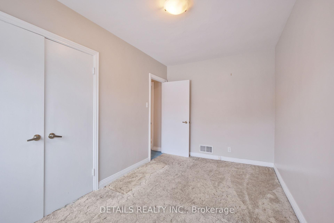
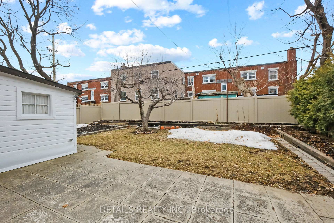
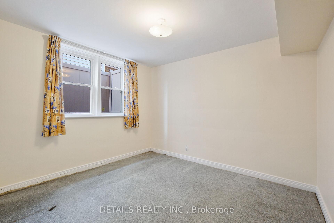
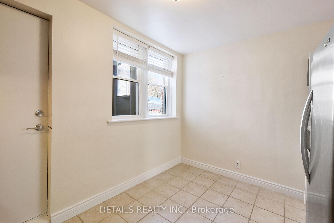
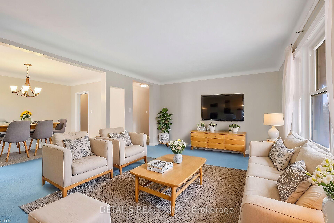
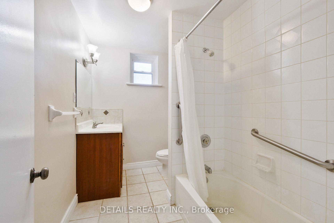
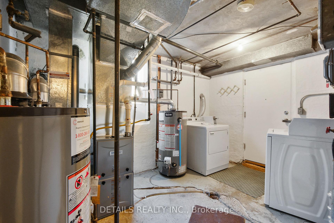
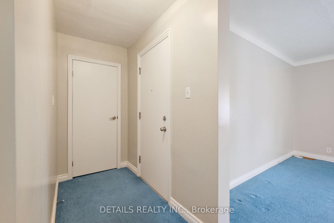
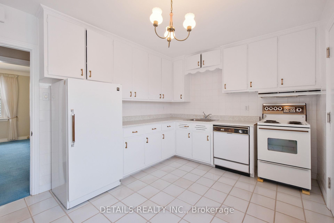
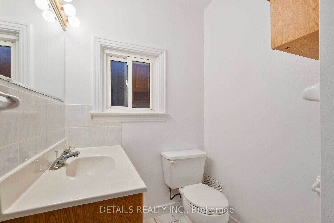
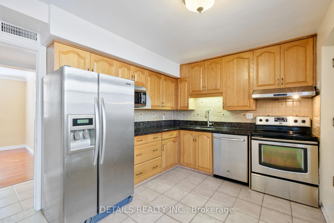
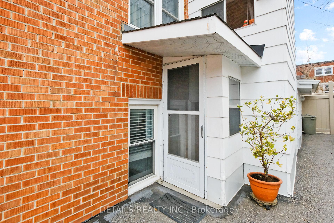
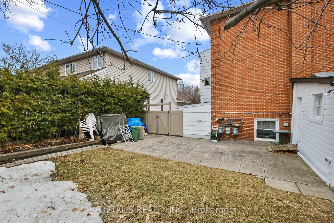
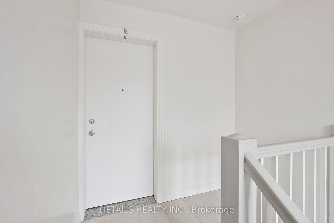
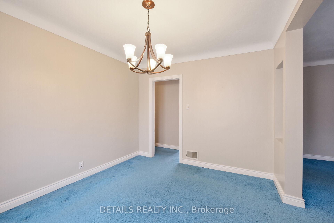
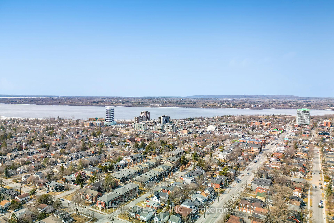
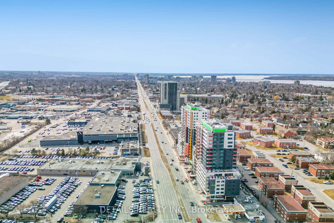
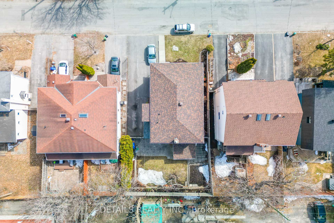
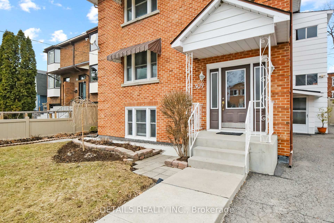





































































| Excellent and RARE multi unit investment opportunity for the savvy investor searching for cash flow or the smart buyer wanting to live in one unit and rent out the other 2 to offset the mortgage. This well-maintained, purpose built triplex is located in the highly desirable Westboro neighbourhood- just 7km southwest of downtown Ottawa. Offering 3 self contained units: TWO upper units with identical layouts, each feature 3 bedrooms, 1 bathroom, eat in kitchen, open-concept living/dining areas, with birch hardwood flooring(under carpet in unit 3); ONE lower partial above grade unit features 2 bedrooms, 1 bathroom, eat in kitchen, open concept living/dining room, gas fireplace and hardwood floors. Why assume legacy tenants at below market rates? This multi unit offers VACANT possession allowing the buyer to select their own tenants and set their own rents! Some of the features of the building include: separate hydro meters, hot water tanks, plenty of parking, each unit also has a separate enclosed side entrance leading to common coin operated laundry and to the outdoors; large fenced backyard with landscaping and patio, furnace (2022), PVC fence (2023), roof (2017). Near trendy shops, cafés, and restaurants and close to best rated schools--Broadview, Churchill, Hillel, and Nepean. Excellent public transit and quick access to major roads make commuting virtually effortless. The amenities and lifestyle that this unbeatable location offers make this triplex very appealing to potential tenants. Don't miss this one, book a showing today. Some photos virtually staged. Preapproval letter required with all offers. |
| Price | $1,225,000 |
| Taxes: | $9830.00 |
| Assessment Year: | 2024 |
| Occupancy by: | Partial |
| Address: | 309 Currell Aven , Westboro - Hampton Park, K1Z 7J7, Ottawa |
| Directions/Cross Streets: | Churchill and Carling |
| Rooms: | 21 |
| Bedrooms: | 8 |
| Bedrooms +: | 0 |
| Family Room: | F |
| Basement: | Partial Base, Apartment |
| Level/Floor | Room | Length(ft) | Width(ft) | Descriptions | |
| Room 1 | Lower | Living Ro | 16.79 | 12.17 | Gas Fireplace |
| Room 2 | Lower | Dining Ro | 8.5 | 11.68 | |
| Room 3 | Lower | Kitchen | 12.17 | 9.58 | |
| Room 4 | Lower | Bedroom | 11.18 | 10.27 | |
| Room 5 | Lower | Bedroom 2 | 9.77 | 10.59 | |
| Room 6 | Lower | Bathroom | 9.18 | 5.77 | 4 Pc Bath |
| Room 7 | Second | Living Ro | 11.48 | 12.3 | |
| Room 8 | Second | Dining Ro | 12.17 | 9.58 | |
| Room 9 | Second | Kitchen | 9.28 | 15.19 | |
| Room 10 | Second | Bathroom | 9.77 | 4.99 | 4 Pc Bath |
| Room 11 | Second | Bedroom | 11.18 | 9.77 | |
| Room 12 | Second | Bedroom 2 | 12.5 | 11.48 | |
| Room 13 | Second | Bedroom 3 | 12.99 | 8.07 | |
| Room 14 | Third | Living Ro | 11.48 | 12.3 | |
| Room 15 | Third | Dining Ro | 12.17 | 9.58 |
| Washroom Type | No. of Pieces | Level |
| Washroom Type 1 | 4 | Lower |
| Washroom Type 2 | 4 | Second |
| Washroom Type 3 | 4 | Third |
| Washroom Type 4 | 0 | |
| Washroom Type 5 | 0 |
| Total Area: | 0.00 |
| Property Type: | Triplex |
| Style: | 2 1/2 Storey |
| Exterior: | Brick |
| Garage Type: | None |
| (Parking/)Drive: | Lane, Priv |
| Drive Parking Spaces: | 5 |
| Park #1 | |
| Parking Type: | Lane, Priv |
| Park #2 | |
| Parking Type: | Lane |
| Park #3 | |
| Parking Type: | Private Do |
| Pool: | None |
| Property Features: | Fenced Yard, Public Transit |
| CAC Included: | N |
| Water Included: | N |
| Cabel TV Included: | N |
| Common Elements Included: | N |
| Heat Included: | N |
| Parking Included: | N |
| Condo Tax Included: | N |
| Building Insurance Included: | N |
| Fireplace/Stove: | Y |
| Heat Type: | Forced Air |
| Central Air Conditioning: | None |
| Central Vac: | N |
| Laundry Level: | Syste |
| Ensuite Laundry: | F |
| Elevator Lift: | False |
| Sewers: | Sewer |
| Utilities-Cable: | Y |
$
%
Years
This calculator is for demonstration purposes only. Always consult a professional
financial advisor before making personal financial decisions.
| Although the information displayed is believed to be accurate, no warranties or representations are made of any kind. |
| DETAILS REALTY INC. |
- Listing -1 of 0
|
|

Arthur Sercan & Jenny Spanos
Sales Representative
Dir:
416-723-4688
Bus:
416-445-8855
| Book Showing | Email a Friend |
Jump To:
At a Glance:
| Type: | Freehold - Triplex |
| Area: | Ottawa |
| Municipality: | Westboro - Hampton Park |
| Neighbourhood: | 5003 - Westboro/Hampton Park |
| Style: | 2 1/2 Storey |
| Lot Size: | x 104.00(Feet) |
| Approximate Age: | |
| Tax: | $9,830 |
| Maintenance Fee: | $0 |
| Beds: | 8 |
| Baths: | 3 |
| Garage: | 0 |
| Fireplace: | Y |
| Air Conditioning: | |
| Pool: | None |
Locatin Map:
Payment Calculator:

Listing added to your favorite list
Looking for resale homes?

By agreeing to Terms of Use, you will have ability to search up to 284699 listings and access to richer information than found on REALTOR.ca through my website.


