$649,900
Available - For Sale
Listing ID: W12052265
900 Central Park Driv , Brampton, L6S 3J6, Peel
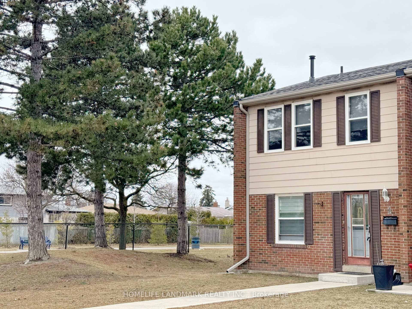
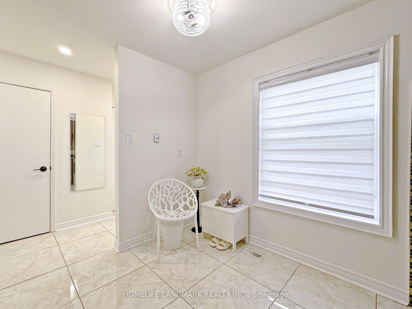
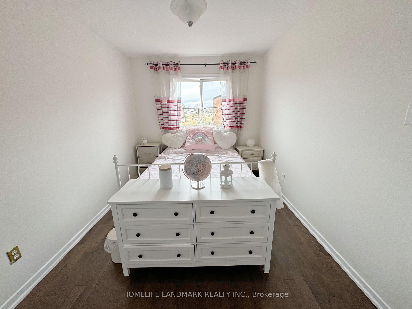
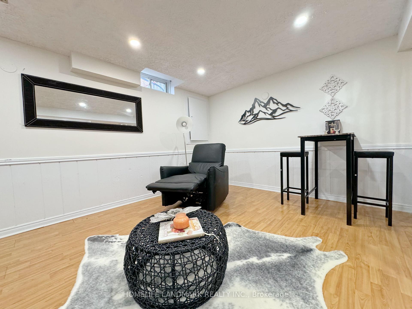
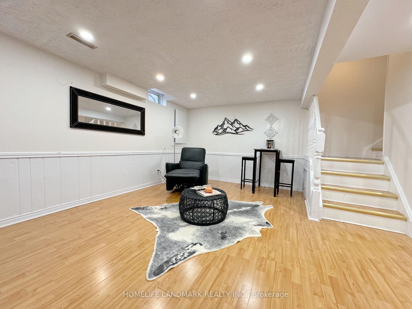
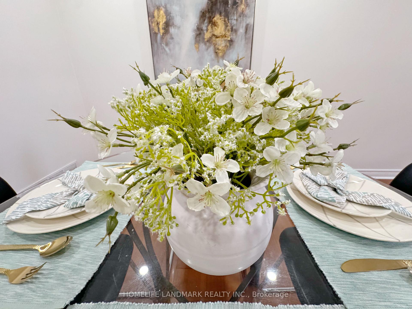
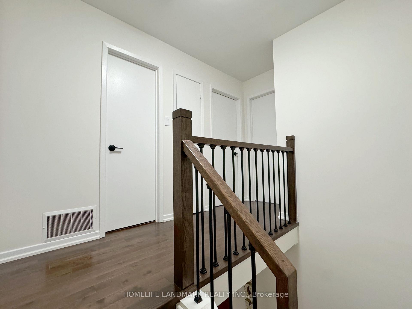
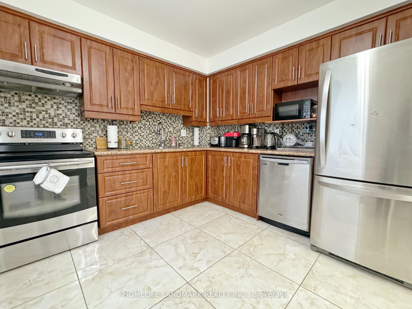
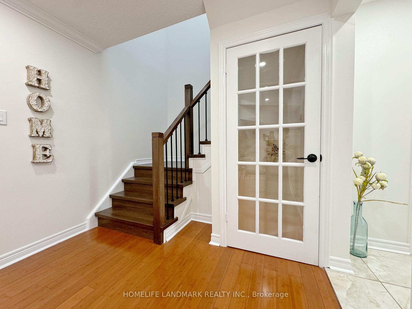
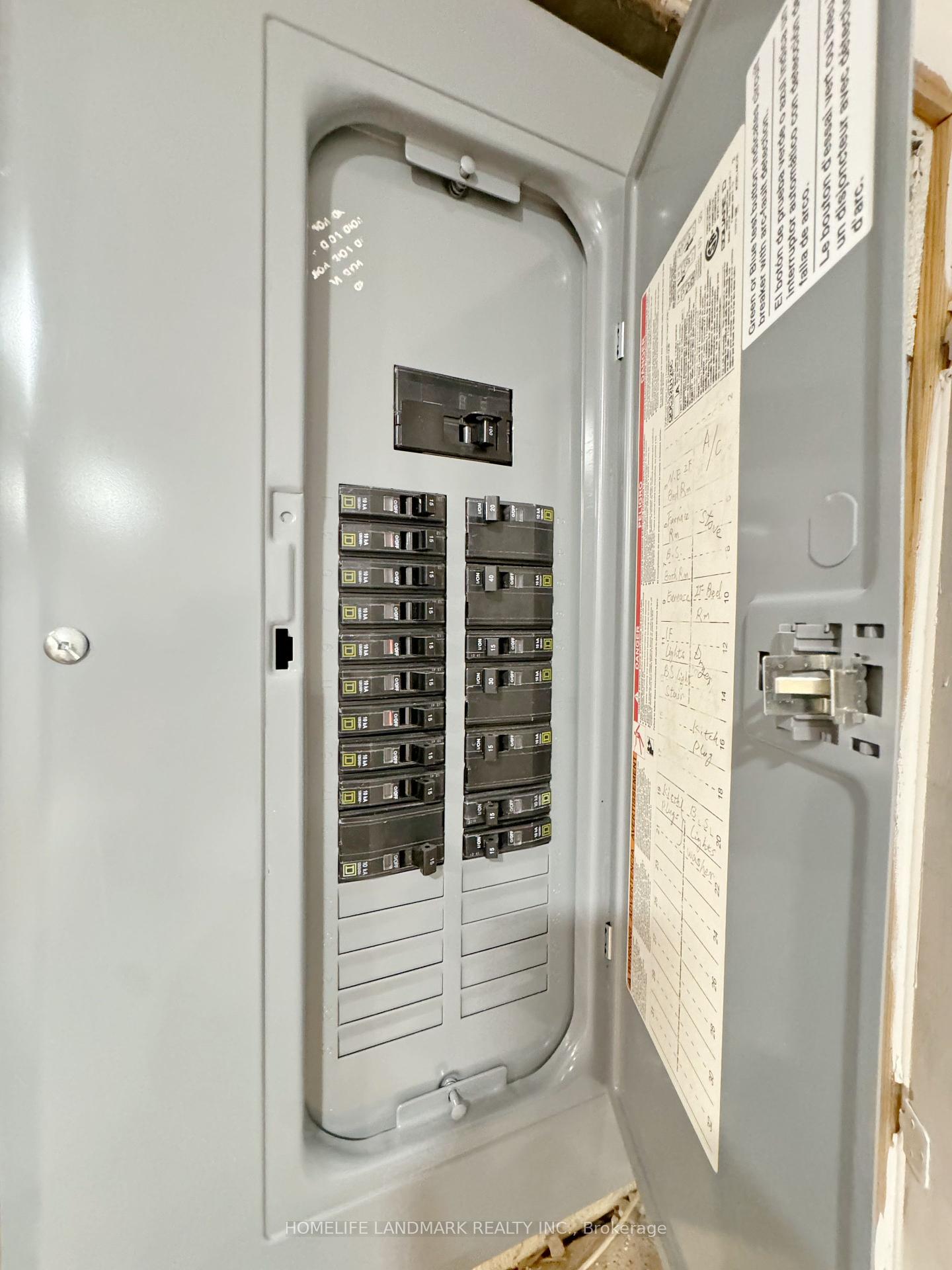
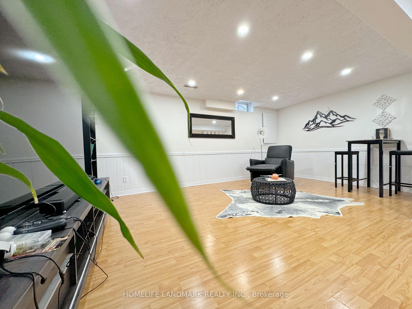
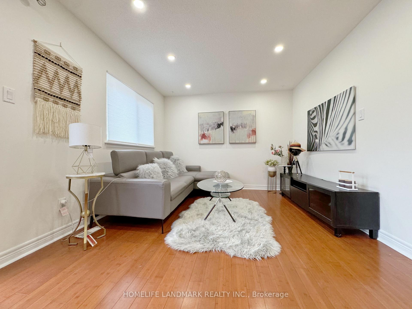
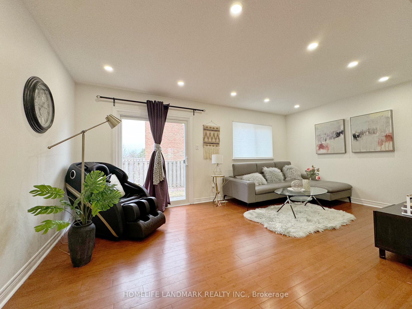
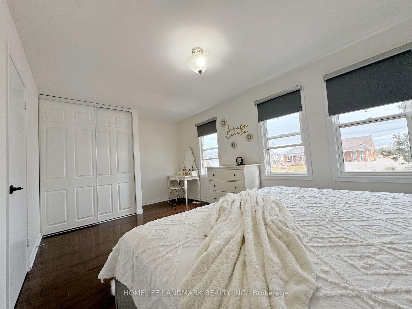
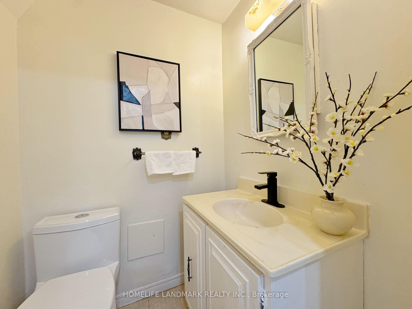
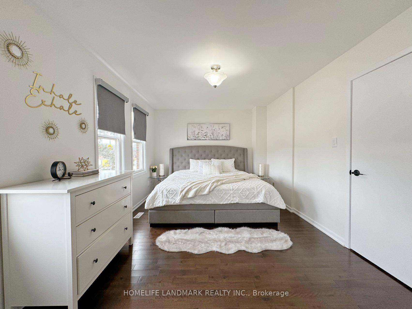
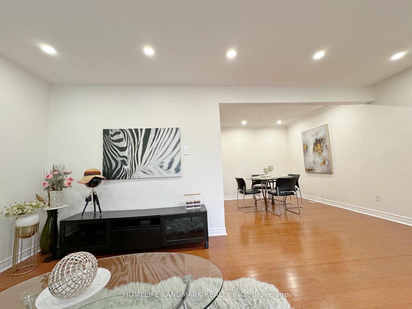
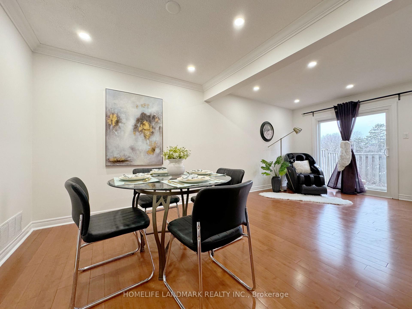
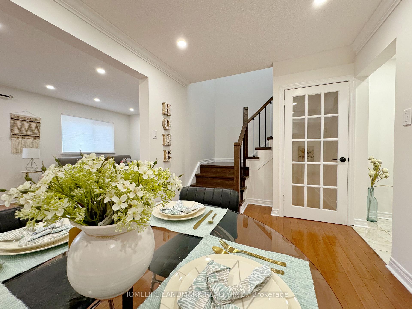
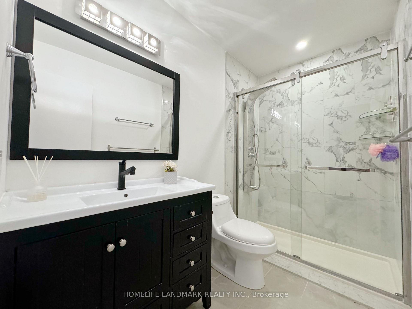
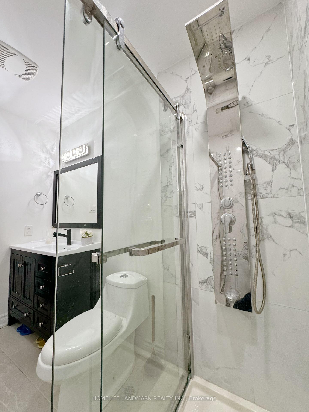
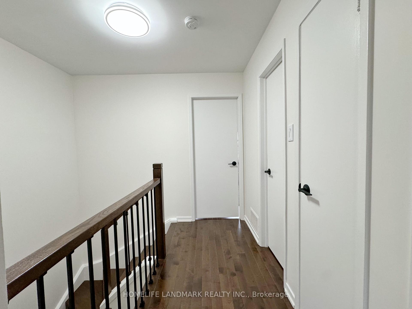
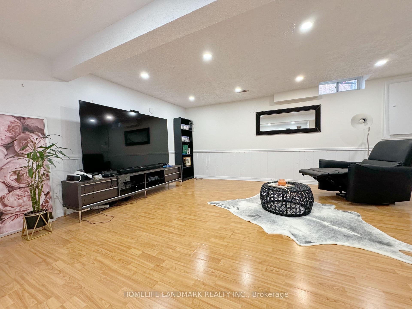
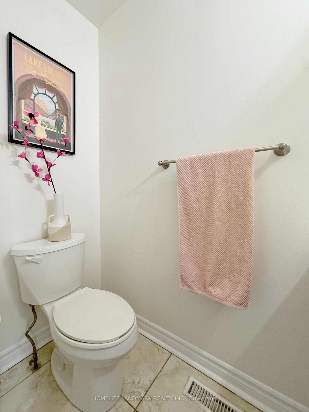
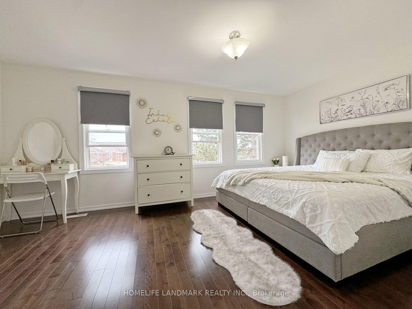
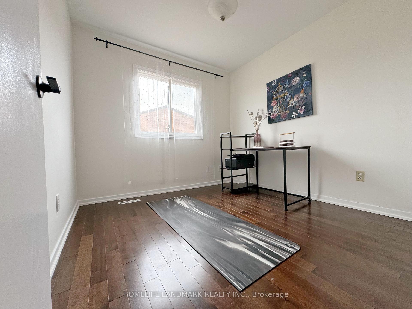
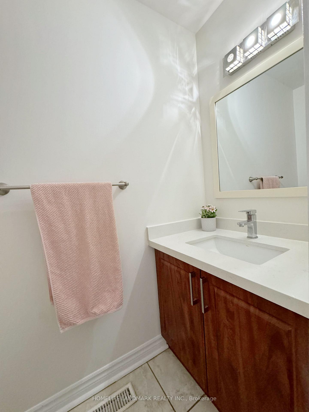



























| Welcome to this enchanting 3-bedroom end-unit townhome, The freshly painted unit is bright, spacious, and meticulously upgraded. Featuring open concept dining/living room, finished basement with open concept recreation room, hardwood floor and hardwood stairs on the main and second floor, and private enclosed backyard. You'll find bus stops, schools, parks, shopping centers, walking trails, and a recreation center nearby. It's just 5 minutes away from Bramalea City Centre and HWY 410. This is the prefect home for a family, and may be just what you've been looking for! Come check it out today! |
| Price | $649,900 |
| Taxes: | $2844.61 |
| Occupancy by: | Owner |
| Address: | 900 Central Park Driv , Brampton, L6S 3J6, Peel |
| Postal Code: | L6S 3J6 |
| Province/State: | Peel |
| Directions/Cross Streets: | Bramalea Road/Central Park |
| Level/Floor | Room | Length(ft) | Width(ft) | Descriptions | |
| Room 1 | Main | Living Ro | 18.11 | 10.66 | Hardwood Floor, W/O To Patio, Pot Lights |
| Room 2 | Main | Dining Ro | 13.15 | 8.72 | Hardwood Floor, Combined w/Living, Pot Lights |
| Room 3 | Main | Kitchen | 10.79 | 9.87 | Ceramic Floor, Stainless Steel Appl, Backsplash |
| Room 4 | Second | Primary B | 18.24 | 10.89 | Window, Carpet Free, Double Closet |
| Room 5 | Second | Bedroom 2 | 12.82 | 8.72 | Window, Closet |
| Room 6 | Second | Bedroom 3 | 9.35 | 8.95 | Window, Closet |
| Room 7 | Basement | Recreatio | 17.61 | 18.76 | Laminate, 2 Pc Bath |
| Room 8 | Basement | Utility R | 15.22 | 10.1 | Combined w/Laundry |
| Washroom Type | No. of Pieces | Level |
| Washroom Type 1 | 2 | Main |
| Washroom Type 2 | 3 | Upper |
| Washroom Type 3 | 2 | Basement |
| Washroom Type 4 | 0 | |
| Washroom Type 5 | 0 |
| Total Area: | 0.00 |
| Washrooms: | 3 |
| Heat Type: | Forced Air |
| Central Air Conditioning: | Central Air |
$
%
Years
This calculator is for demonstration purposes only. Always consult a professional
financial advisor before making personal financial decisions.
| Although the information displayed is believed to be accurate, no warranties or representations are made of any kind. |
| HOMELIFE LANDMARK REALTY INC. |
- Listing -1 of 0
|
|

Arthur Sercan & Jenny Spanos
Sales Representative
Dir:
416-723-4688
Bus:
416-445-8855
| Book Showing | Email a Friend |
Jump To:
At a Glance:
| Type: | Com - Condo Townhouse |
| Area: | Peel |
| Municipality: | Brampton |
| Neighbourhood: | Northgate |
| Style: | 2-Storey |
| Lot Size: | x 0.00() |
| Approximate Age: | |
| Tax: | $2,844.61 |
| Maintenance Fee: | $655.82 |
| Beds: | 3 |
| Baths: | 3 |
| Garage: | 0 |
| Fireplace: | N |
| Air Conditioning: | |
| Pool: |
Locatin Map:
Payment Calculator:

Listing added to your favorite list
Looking for resale homes?

By agreeing to Terms of Use, you will have ability to search up to 284699 listings and access to richer information than found on REALTOR.ca through my website.


