$2,249,000
Available - For Sale
Listing ID: W12043927
55 Ashmount Cres , Toronto, M9R 1C9, Toronto
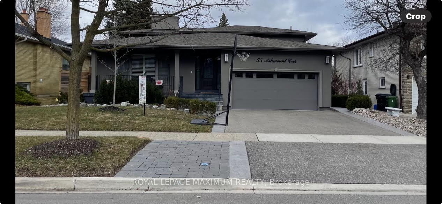
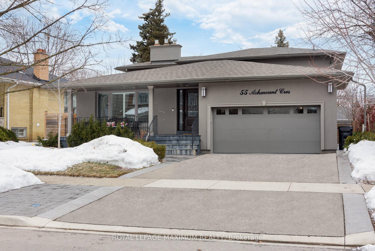
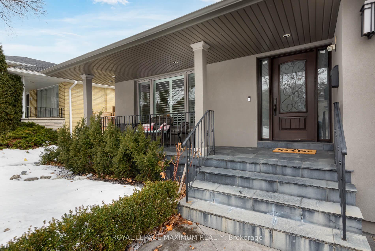
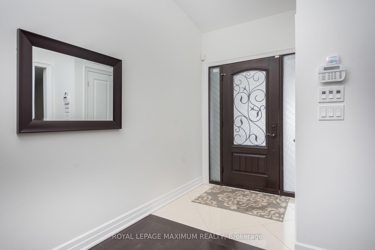
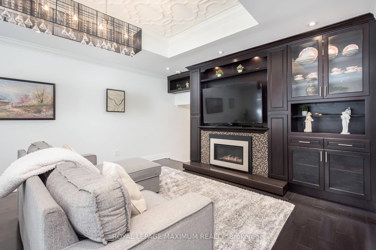
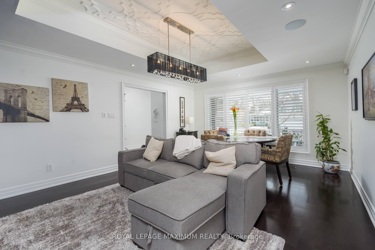
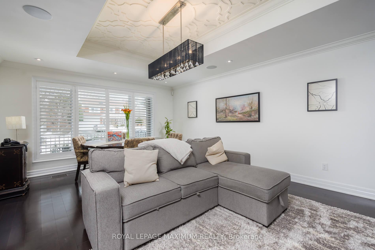
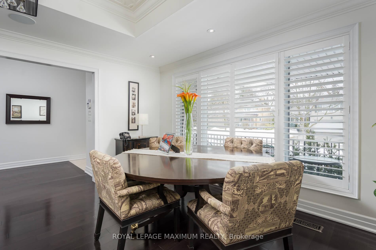
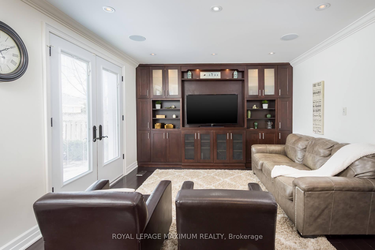
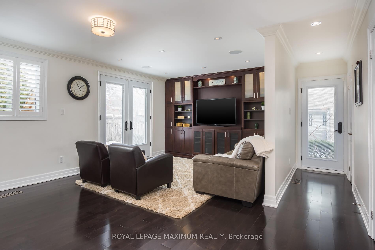
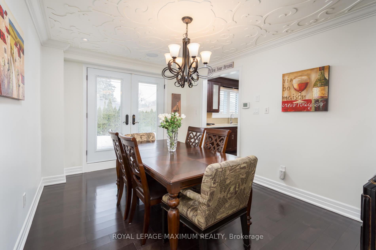
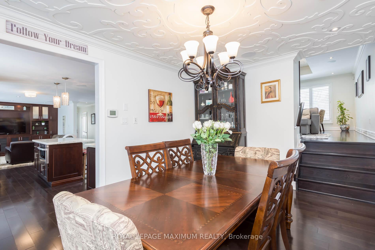
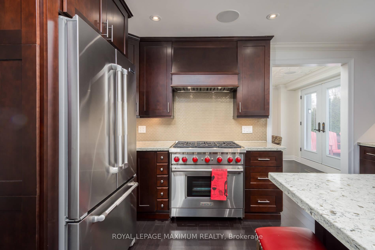
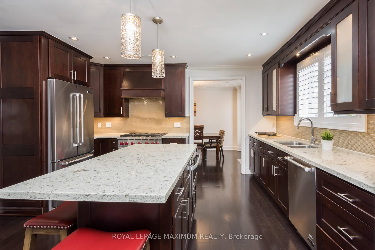
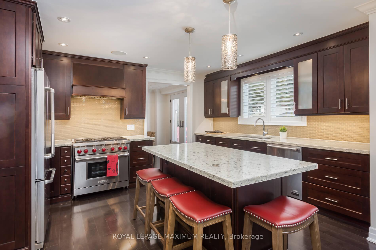
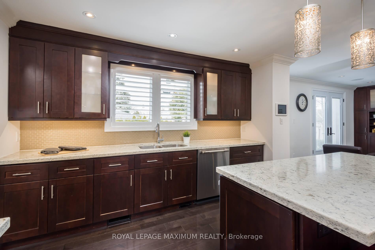
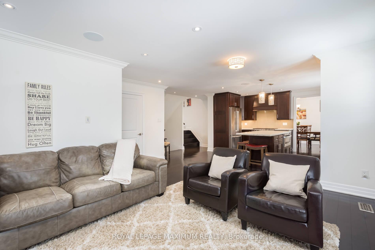
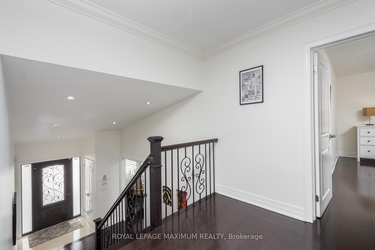
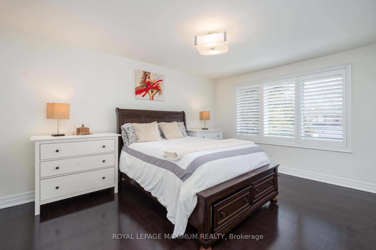
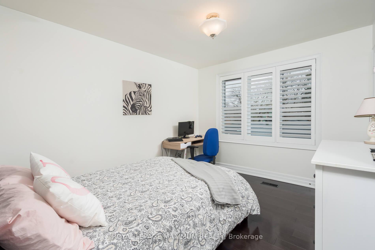
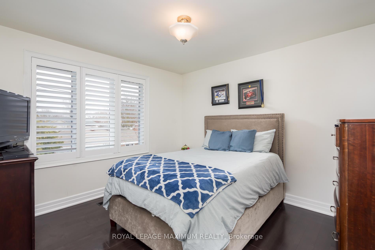
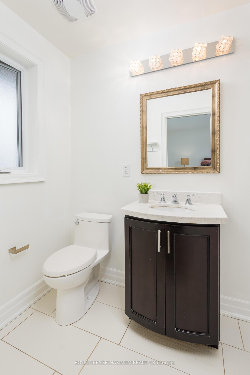
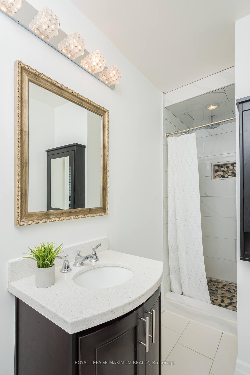

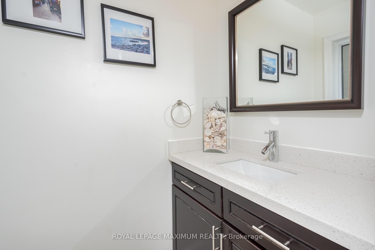
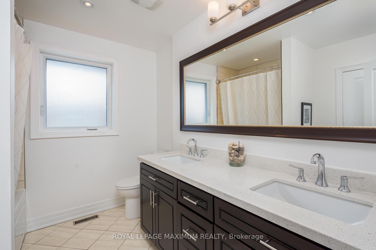
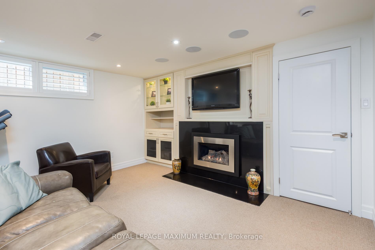
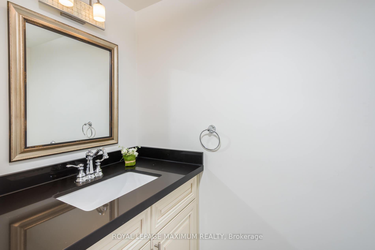
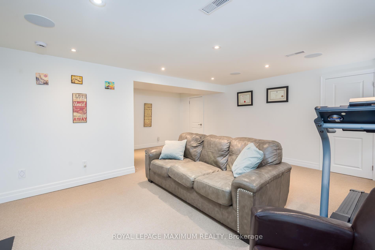
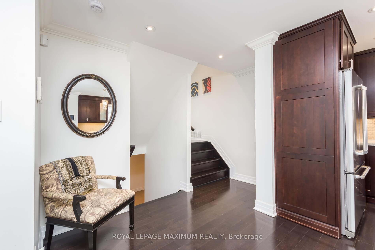
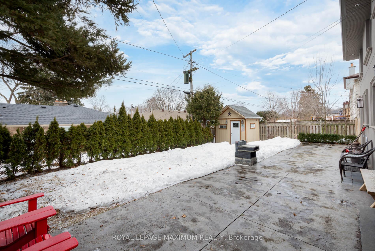
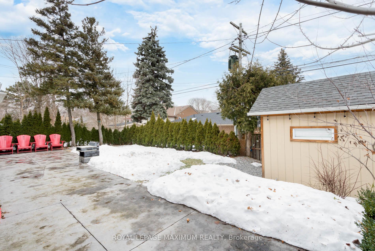

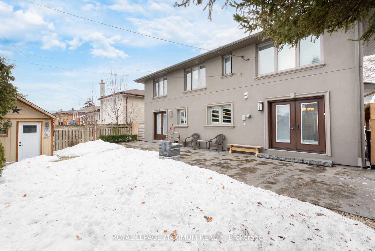
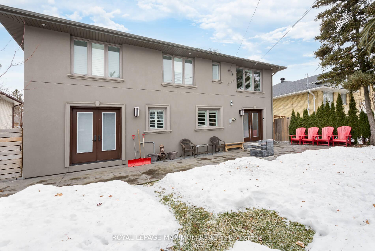
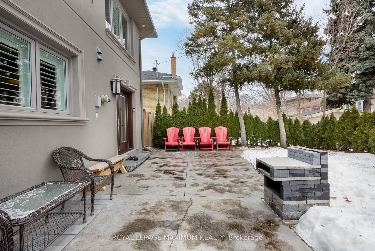
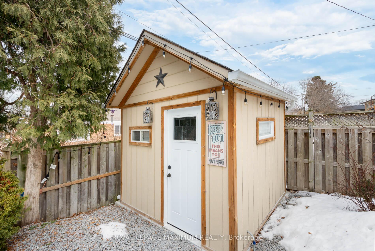
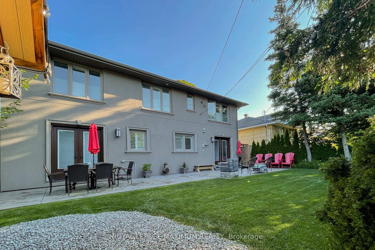
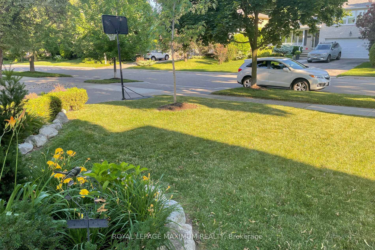
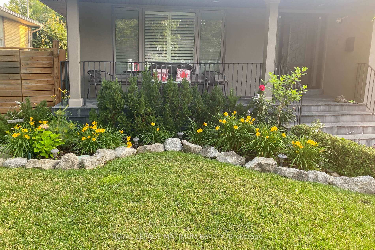








































| Dare To Compare! Completely Remodeled, Beautiful Home On A Quiet Crescent In Richmond Gardens. Close To Richview Schools, Transit And Shopping, This Home Has It All! Custom Moldings And Built-In Wall Units, Hardwood Floors, Heated Bathroom Floors, Modern Kitchen With Centre Island And Toe Kick Central Vac, Granite Counter Tops, Modern Appliances, Wolf Gas Range, Jennair Fridge, Built-In Dishwasher, In-Wall Ipad Units, Built-In Speakers Throughout, 2 Fireplaces. Completely Updated Electrical And Plumbing Throughout, Including Ac And Furnace. Outdoor In Ground Sprinkler Systems, Including A Backflow Preventer For Sanitary Drain. This Home Has It All! Shows With Pride |
| Price | $2,249,000 |
| Taxes: | $8057.17 |
| Assessment Year: | 2024 |
| Occupancy by: | Owner |
| Address: | 55 Ashmount Cres , Toronto, M9R 1C9, Toronto |
| Directions/Cross Streets: | ISLINGTON/ WESTWAY |
| Rooms: | 8 |
| Bedrooms: | 3 |
| Bedrooms +: | 1 |
| Family Room: | T |
| Basement: | Finished |
| Level/Floor | Room | Length(ft) | Width(ft) | Descriptions | |
| Room 1 | Main | Foyer | 14.96 | 7.77 | Ceramic Floor, Double Closet |
| Room 2 | Main | Living Ro | 20.01 | 14.24 | Hardwood Floor, Fireplace |
| Room 3 | Ground | Dining Ro | 14.79 | 10.69 | Formal Rm, Hardwood Floor, W/O To Yard |
| Room 4 | Ground | Kitchen | 13.35 | 12.89 | Centre Island, Granite Counters |
| Room 5 | Ground | Family Ro | 17.29 | 12.27 | Hardwood Floor, W/O To Yard |
| Room 6 | Upper | Primary B | 14.96 | 12.37 | Hardwood Floor, Ensuite Bath, Double Closet |
| Room 7 | Upper | Bedroom 2 | 11.74 | 9.87 | Hardwood Floor, Closet |
| Room 8 | Upper | Bedroom 3 | 11.02 | 12.92 | Hardwood Floor, Closet |
| Room 9 | Lower | Recreatio | 21.91 | 18.01 | Broadloom, Fireplace |
| Washroom Type | No. of Pieces | Level |
| Washroom Type 1 | 2 | Ground |
| Washroom Type 2 | 3 | Second |
| Washroom Type 3 | 4 | Second |
| Washroom Type 4 | 0 | |
| Washroom Type 5 | 0 |
| Total Area: | 0.00 |
| Property Type: | Detached |
| Style: | Backsplit 5 |
| Exterior: | Stucco (Plaster) |
| Garage Type: | Built-In |
| Drive Parking Spaces: | 4 |
| Pool: | None |
| Other Structures: | Garden Shed |
| CAC Included: | N |
| Water Included: | N |
| Cabel TV Included: | N |
| Common Elements Included: | N |
| Heat Included: | N |
| Parking Included: | N |
| Condo Tax Included: | N |
| Building Insurance Included: | N |
| Fireplace/Stove: | Y |
| Heat Type: | Forced Air |
| Central Air Conditioning: | Central Air |
| Central Vac: | N |
| Laundry Level: | Syste |
| Ensuite Laundry: | F |
| Sewers: | Sewer |
$
%
Years
This calculator is for demonstration purposes only. Always consult a professional
financial advisor before making personal financial decisions.
| Although the information displayed is believed to be accurate, no warranties or representations are made of any kind. |
| ROYAL LEPAGE MAXIMUM REALTY |
- Listing -1 of 0
|
|

Arthur Sercan & Jenny Spanos
Sales Representative
Dir:
416-723-4688
Bus:
416-445-8855
| Virtual Tour | Book Showing | Email a Friend |
Jump To:
At a Glance:
| Type: | Freehold - Detached |
| Area: | Toronto |
| Municipality: | Toronto W09 |
| Neighbourhood: | Willowridge-Martingrove-Richview |
| Style: | Backsplit 5 |
| Lot Size: | x 100.00(Feet) |
| Approximate Age: | |
| Tax: | $8,057.17 |
| Maintenance Fee: | $0 |
| Beds: | 3+1 |
| Baths: | 4 |
| Garage: | 0 |
| Fireplace: | Y |
| Air Conditioning: | |
| Pool: | None |
Locatin Map:
Payment Calculator:

Listing added to your favorite list
Looking for resale homes?

By agreeing to Terms of Use, you will have ability to search up to 284699 listings and access to richer information than found on REALTOR.ca through my website.


