$1,638,000
Available - For Sale
Listing ID: E12052283
24 Erindale Aven , Toronto, M4K 1R9, Toronto
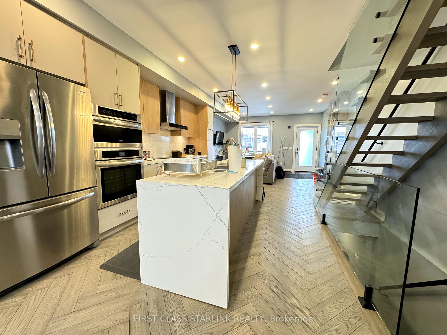
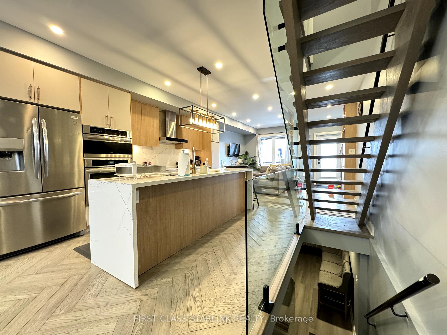
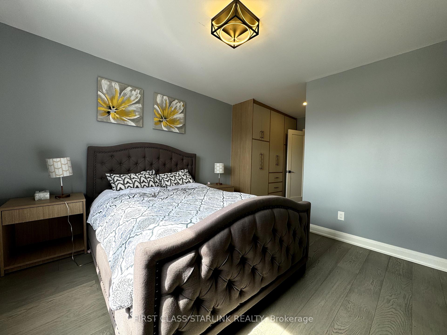
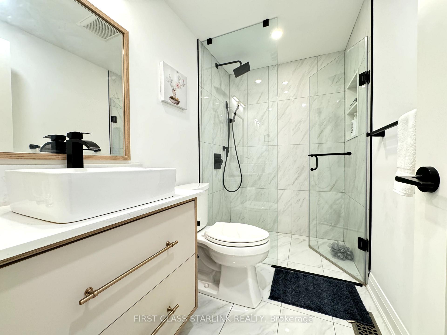
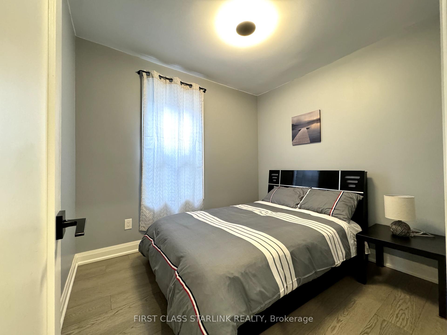
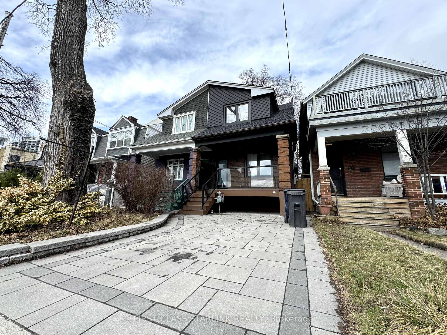
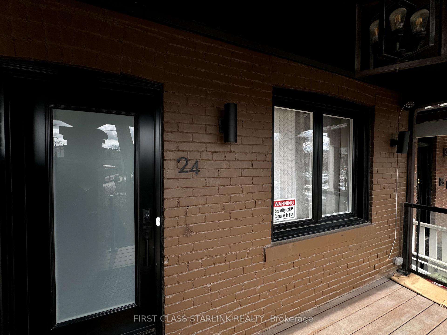
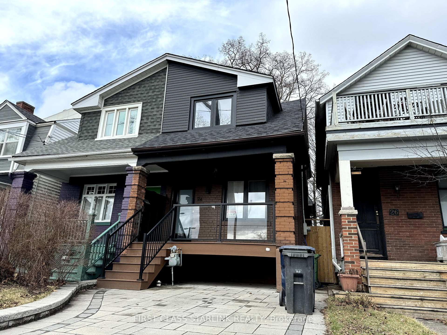
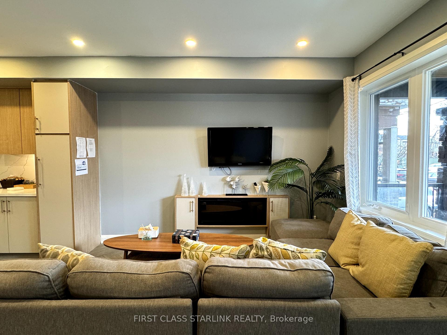
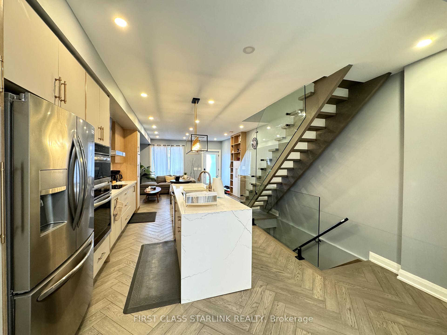
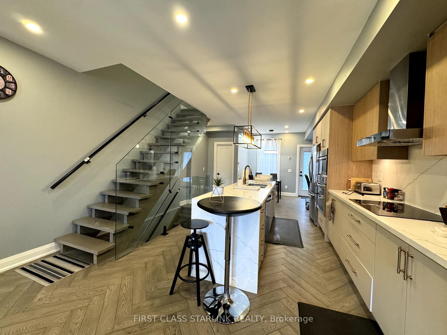
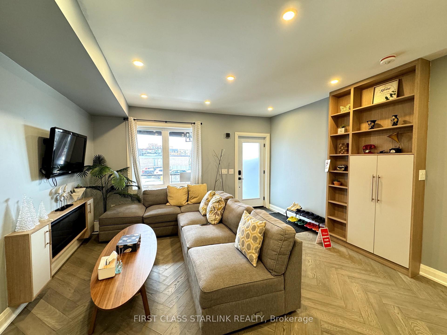
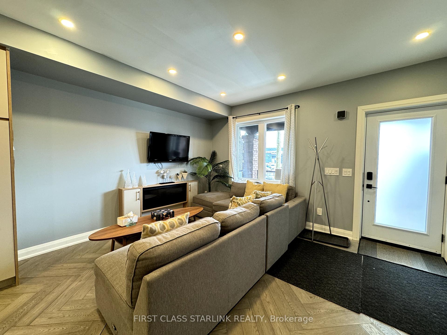
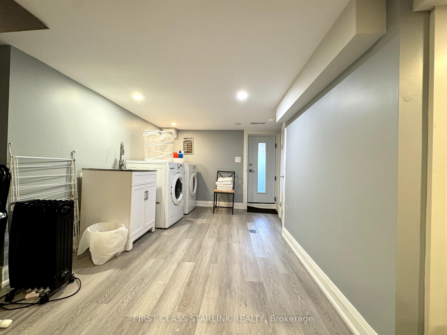
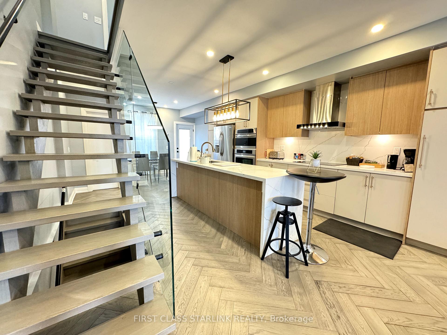
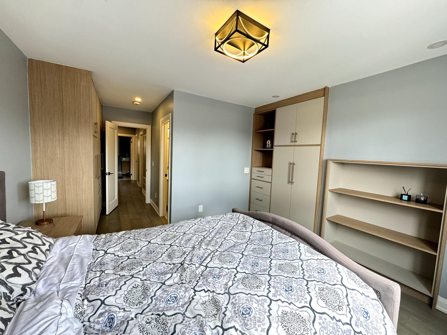
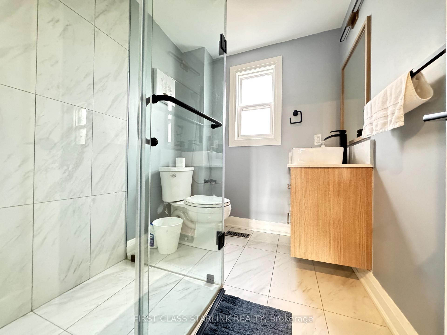
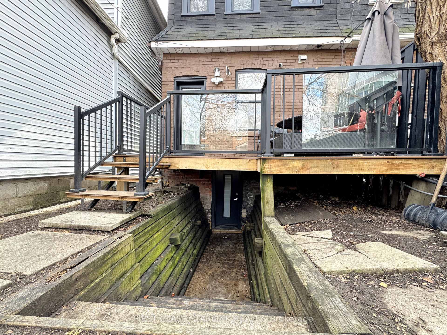
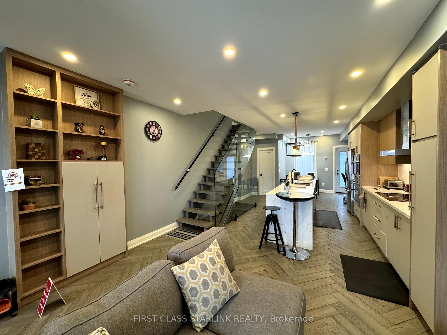
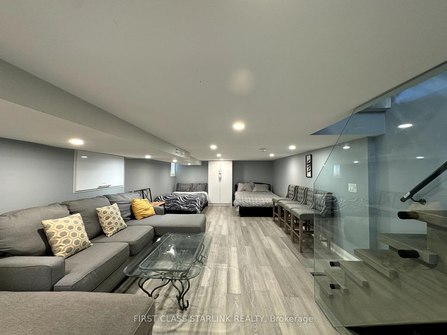
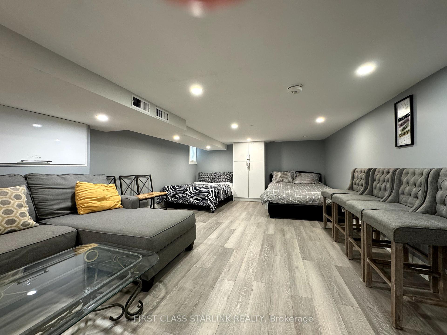
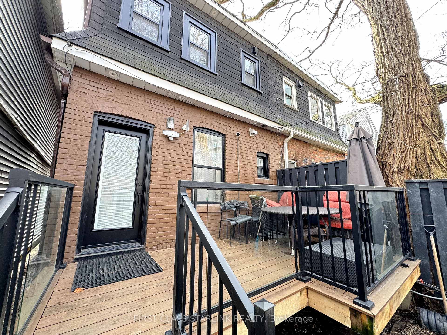
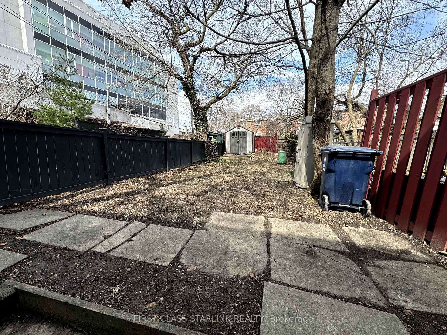
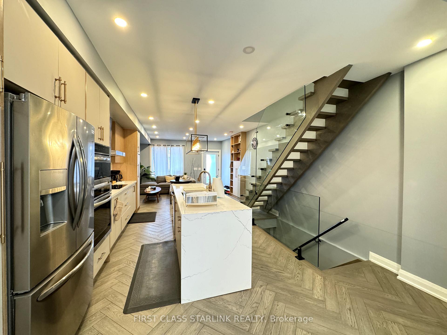
























| This stunning, fully rebuilt 3-bed, 3-bath detached home on a deep 18.17x129 ft lot showcases modern elegance and thoughtful design. Remodeled in 2021 with no detail overlooked, it features an open-concept layout, custom built-ins, a cozy fireplace, hardwood floors, and sleek LED lighting. The chefs kitchen boasts quartz countertops, a grand island, high-end appliances, and a double oven, perfect for entertaining. Upstairs, the primary suite offers a spa-like ensuite with a rainfall shower, while all bedrooms have custom closets. The finished basement with a separate entrance adds versatility. Outside, enjoy a newly installed interlock and a stylish deck with a glass railing. With legal front yard parking and premium finishes throughout, this exceptional home is a rare find! |
| Price | $1,638,000 |
| Taxes: | $6294.55 |
| Occupancy by: | Vacant |
| Address: | 24 Erindale Aven , Toronto, M4K 1R9, Toronto |
| Acreage: | < .50 |
| Directions/Cross Streets: | Broadview Ave And Danforth Ave |
| Rooms: | 6 |
| Rooms +: | 3 |
| Bedrooms: | 3 |
| Bedrooms +: | 3 |
| Family Room: | T |
| Basement: | Finished wit, Separate Ent |
| Level/Floor | Room | Length(ft) | Width(ft) | Descriptions | |
| Room 1 | Main | Living Ro | 14.76 | 14.3 | Wood, B/I Shelves, Open Concept |
| Room 2 | Main | Kitchen | 14.76 | 14.3 | B/I Appliances, Centre Island |
| Room 3 | Main | Dining Ro | 9.18 | 14.3 | Wood, Overlooks Backyard |
| Room 4 | Second | Primary B | 18.37 | 11.81 | 3 Pc Ensuite, B/I Closet, Wood |
| Room 5 | Second | Bedroom 2 | 13.48 | 14.76 | B/I Closet, Wood |
| Room 6 | Second | Bedroom 3 | 12.99 | 8.82 | B/I Closet, Wood |
| Room 7 | Basement | Laundry | 6.56 | 9.84 | |
| Room 8 | Basement | Family Ro | 28.08 | 14.3 | Open Concept, Walk-Up |
| Washroom Type | No. of Pieces | Level |
| Washroom Type 1 | 3 | Second |
| Washroom Type 2 | 3 | Second |
| Washroom Type 3 | 2 | Main |
| Washroom Type 4 | 0 | |
| Washroom Type 5 | 0 |
| Total Area: | 0.00 |
| Property Type: | Semi-Detached |
| Style: | 2-Storey |
| Exterior: | Brick, Vinyl Siding |
| Garage Type: | None |
| (Parking/)Drive: | Front Yard |
| Drive Parking Spaces: | 1 |
| Park #1 | |
| Parking Type: | Front Yard |
| Park #2 | |
| Parking Type: | Front Yard |
| Pool: | None |
| Other Structures: | Garden Shed |
| Property Features: | Fenced Yard, Hospital |
| CAC Included: | N |
| Water Included: | N |
| Cabel TV Included: | N |
| Common Elements Included: | N |
| Heat Included: | N |
| Parking Included: | N |
| Condo Tax Included: | N |
| Building Insurance Included: | N |
| Fireplace/Stove: | N |
| Heat Type: | Forced Air |
| Central Air Conditioning: | Central Air |
| Central Vac: | N |
| Laundry Level: | Syste |
| Ensuite Laundry: | F |
| Sewers: | Sewer |
| Utilities-Cable: | A |
| Utilities-Hydro: | A |
$
%
Years
This calculator is for demonstration purposes only. Always consult a professional
financial advisor before making personal financial decisions.
| Although the information displayed is believed to be accurate, no warranties or representations are made of any kind. |
| FIRST CLASS STARLINK REALTY |
- Listing -1 of 0
|
|

Arthur Sercan & Jenny Spanos
Sales Representative
Dir:
416-723-4688
Bus:
416-445-8855
| Book Showing | Email a Friend |
Jump To:
At a Glance:
| Type: | Freehold - Semi-Detached |
| Area: | Toronto |
| Municipality: | Toronto E03 |
| Neighbourhood: | Playter Estates-Danforth |
| Style: | 2-Storey |
| Lot Size: | x 129.00(Feet) |
| Approximate Age: | |
| Tax: | $6,294.55 |
| Maintenance Fee: | $0 |
| Beds: | 3+3 |
| Baths: | 3 |
| Garage: | 0 |
| Fireplace: | N |
| Air Conditioning: | |
| Pool: | None |
Locatin Map:
Payment Calculator:

Listing added to your favorite list
Looking for resale homes?

By agreeing to Terms of Use, you will have ability to search up to 284699 listings and access to richer information than found on REALTOR.ca through my website.


