$564,900
Available - For Sale
Listing ID: X12050944
58 Beverly Cres , Welland, L3C 3P8, Niagara
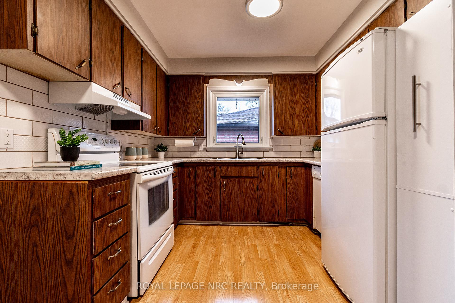
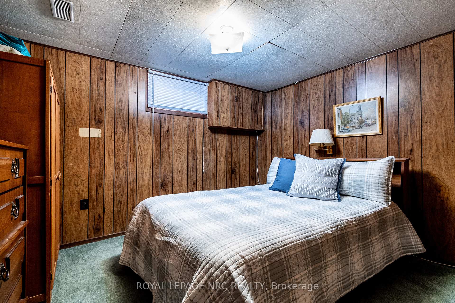
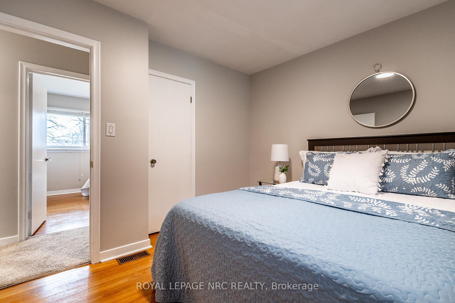
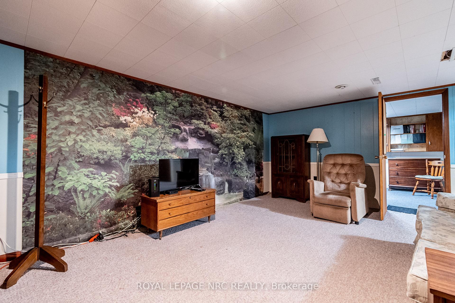
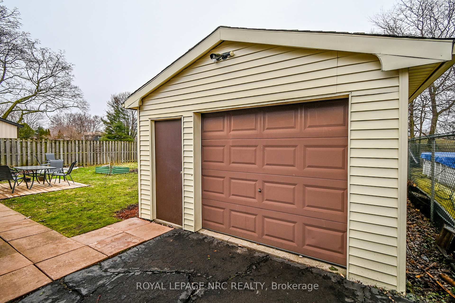
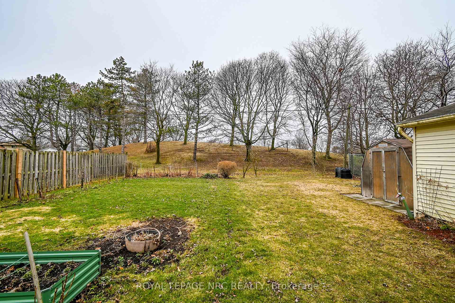
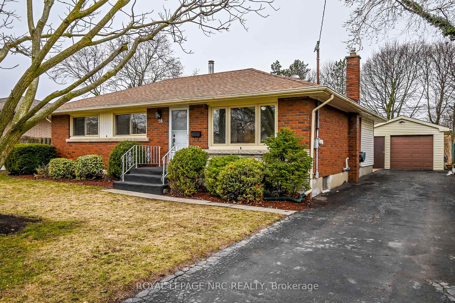
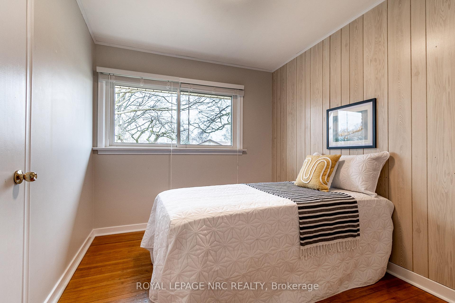
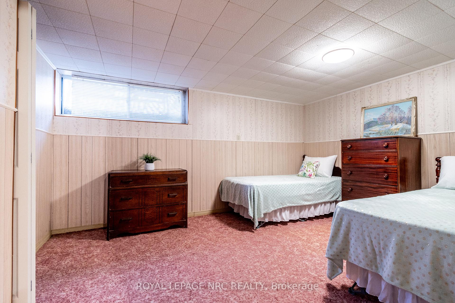
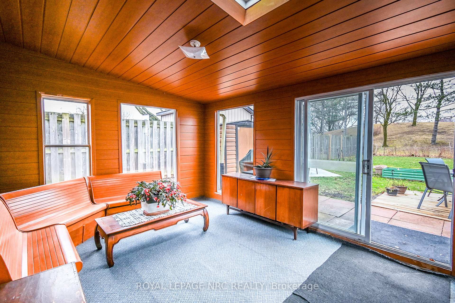
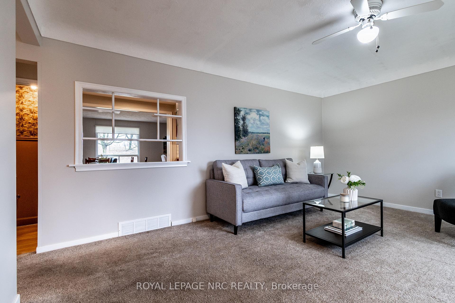
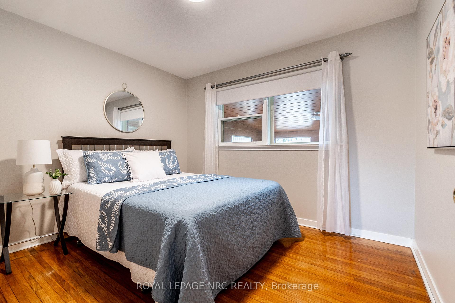
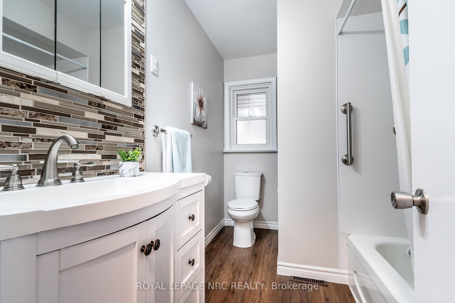
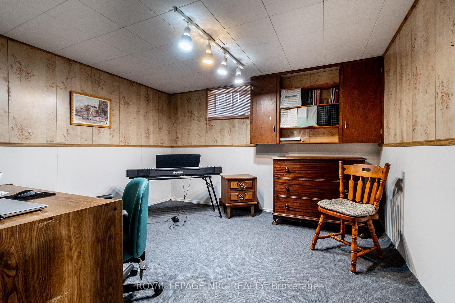
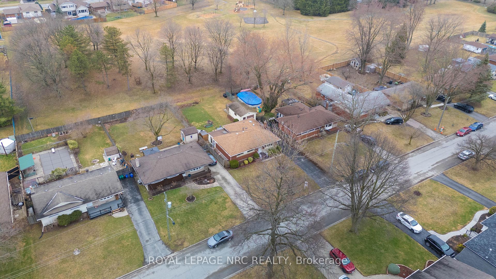
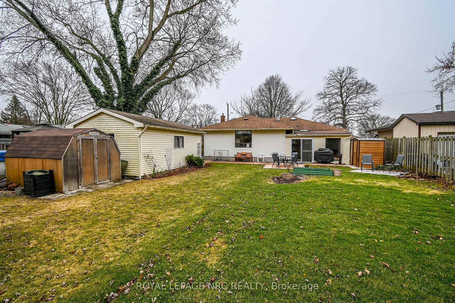
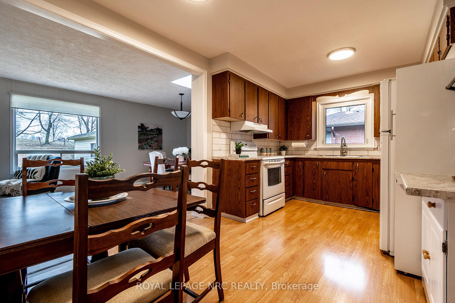
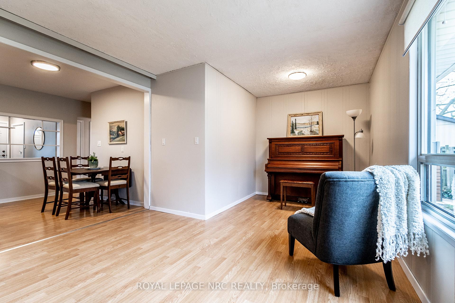
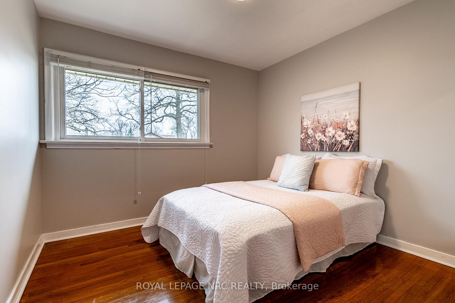
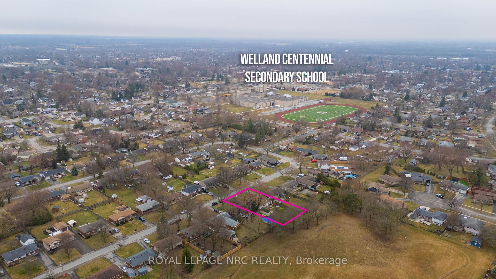
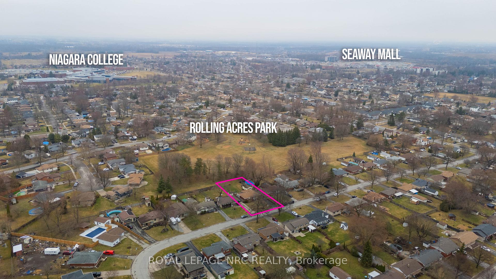
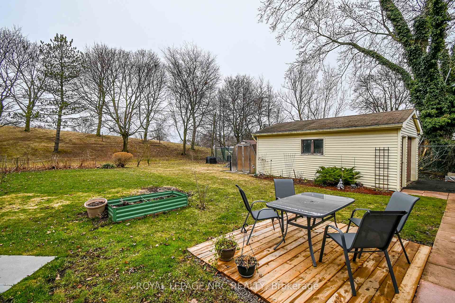
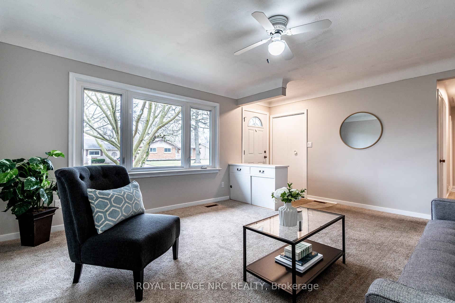
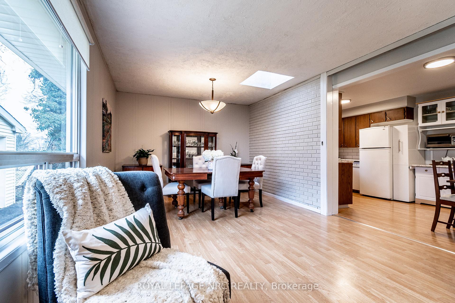
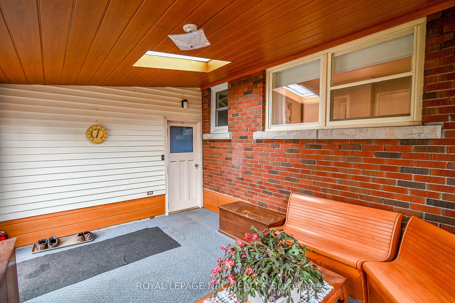
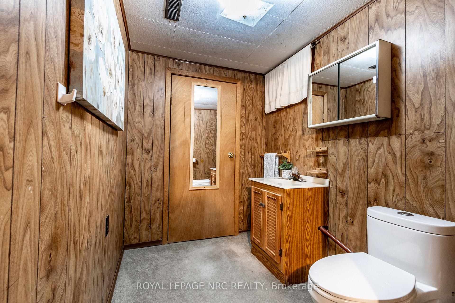


























| Beautiful Beverly rests on a lush green street lined with mature trees and has no back neighbours. This well constructed brick bungalow has plenty of different spaces for your happy, growing family. It could be an equally great design if you are thinking of downsizing and require main floor living. This wonderful bungalow has 2 outstanding unique features not often found in homes of this age. This convenient eat in kitchen is snuggled between a formal living room at the front of the house and a bright spacious family room overlooking the back yard. If you love entertaining, you'll be able to have everyone together with this wonderful main floor plan. The lower level adds a full second living area, with rec rm, bathroom and three more bedrooms. If you require additional spaces for home offices, guests or hobbies, you'll appreciate the space this lower level provides. Backyard 2nd entrance is ideal if you have your extended family with you and you all need your own entrances. This special backyard will be a focal point of this location. The enclosed sunroom lets you enjoy the yard rain or shine with no rear neighbours and privacy! Two sheds are always a perk for all your gardening equipment. Enjoy the breeze from the trees in your own backyard retreat. Located within walking distances to schools and close to parks and walking paths. Here's the home that you've always wanted and an ideal location for all your dreams! |
| Price | $564,900 |
| Taxes: | $3319.00 |
| Assessment Year: | 2024 |
| Occupancy by: | Owner |
| Address: | 58 Beverly Cres , Welland, L3C 3P8, Niagara |
| Directions/Cross Streets: | First and Woodlawn |
| Rooms: | 3 |
| Rooms +: | 5 |
| Bedrooms: | 3 |
| Bedrooms +: | 3 |
| Family Room: | T |
| Basement: | Finished, Full |
| Level/Floor | Room | Length(ft) | Width(ft) | Descriptions | |
| Room 1 | Main | Living Ro | 16.4 | 13.12 | |
| Room 2 | Main | Kitchen | 15.74 | 9.18 | |
| Room 3 | Main | Family Ro | 23.29 | 11.15 | |
| Room 4 | Main | Primary B | 11.15 | 9.51 | |
| Room 5 | Main | Bedroom 2 | 9.84 | 8.53 | |
| Room 6 | Main | Bedroom 3 | 9.84 | 10.17 | |
| Room 7 | Basement | Recreatio | 18.04 | 17.06 | |
| Room 8 | Basement | Bedroom 4 | 11.48 | 10.5 | |
| Room 9 | Basement | Bedroom 5 | 11.15 | 11.48 | |
| Room 10 | Basement | Bedroom | 10.17 | 13.12 | |
| Room 11 | Basement | Laundry | 15.74 | 11.48 | |
| Room 12 | Main | Sunroom | 15.42 | 11.48 |
| Washroom Type | No. of Pieces | Level |
| Washroom Type 1 | 4 | Main |
| Washroom Type 2 | 2 | Basement |
| Washroom Type 3 | 0 | |
| Washroom Type 4 | 0 | |
| Washroom Type 5 | 0 |
| Total Area: | 0.00 |
| Approximatly Age: | 51-99 |
| Property Type: | Detached |
| Style: | Bungalow |
| Exterior: | Brick, Vinyl Siding |
| Garage Type: | None |
| Drive Parking Spaces: | 5 |
| Pool: | None |
| Other Structures: | Shed |
| Approximatly Age: | 51-99 |
| CAC Included: | N |
| Water Included: | N |
| Cabel TV Included: | N |
| Common Elements Included: | N |
| Heat Included: | N |
| Parking Included: | N |
| Condo Tax Included: | N |
| Building Insurance Included: | N |
| Fireplace/Stove: | N |
| Heat Type: | Forced Air |
| Central Air Conditioning: | Central Air |
| Central Vac: | N |
| Laundry Level: | Syste |
| Ensuite Laundry: | F |
| Sewers: | Sewer |
$
%
Years
This calculator is for demonstration purposes only. Always consult a professional
financial advisor before making personal financial decisions.
| Although the information displayed is believed to be accurate, no warranties or representations are made of any kind. |
| ROYAL LEPAGE NRC REALTY |
- Listing -1 of 0
|
|

Arthur Sercan & Jenny Spanos
Sales Representative
Dir:
416-723-4688
Bus:
416-445-8855
| Book Showing | Email a Friend |
Jump To:
At a Glance:
| Type: | Freehold - Detached |
| Area: | Niagara |
| Municipality: | Welland |
| Neighbourhood: | 767 - N. Welland |
| Style: | Bungalow |
| Lot Size: | x 144.53(Feet) |
| Approximate Age: | 51-99 |
| Tax: | $3,319 |
| Maintenance Fee: | $0 |
| Beds: | 3+3 |
| Baths: | 2 |
| Garage: | 0 |
| Fireplace: | N |
| Air Conditioning: | |
| Pool: | None |
Locatin Map:
Payment Calculator:

Listing added to your favorite list
Looking for resale homes?

By agreeing to Terms of Use, you will have ability to search up to 284699 listings and access to richer information than found on REALTOR.ca through my website.


