$899,000
Available - For Sale
Listing ID: E12051609
1210 Monica Cook Plac , Pickering, L1W 4A4, Durham
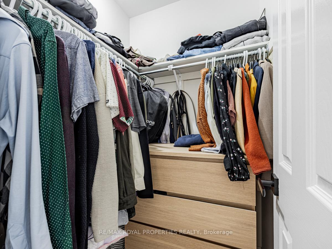
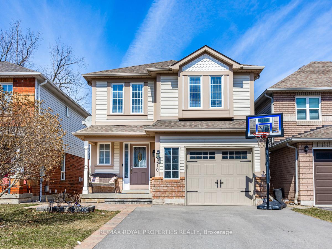
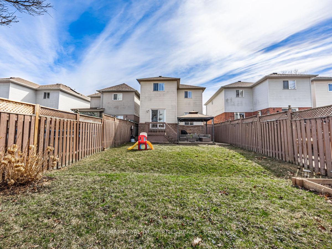
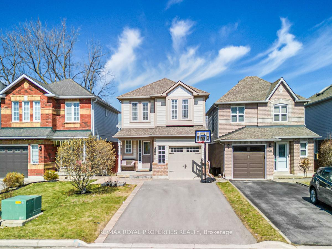
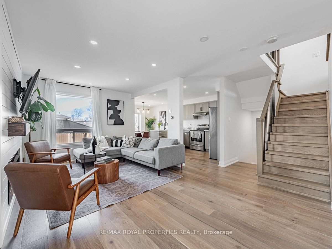
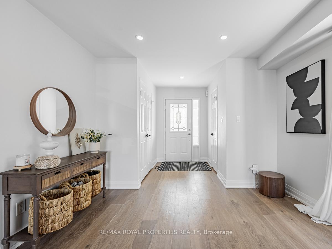
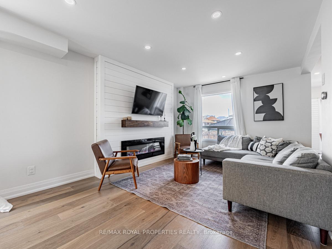
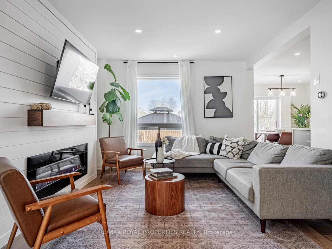
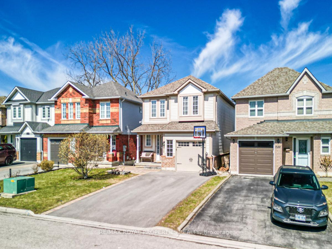
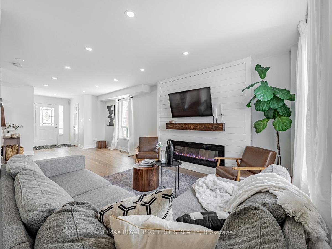
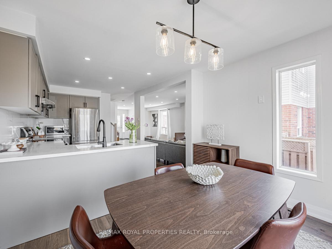
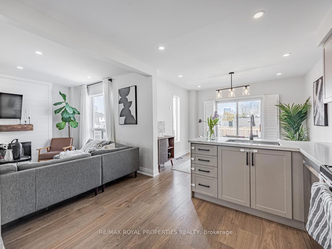
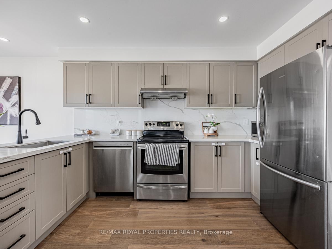
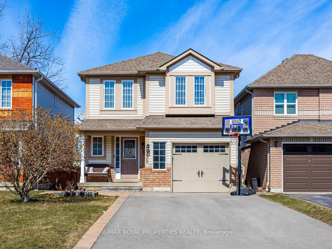
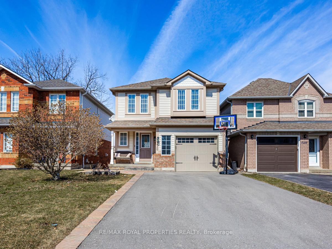
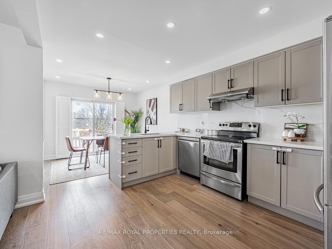
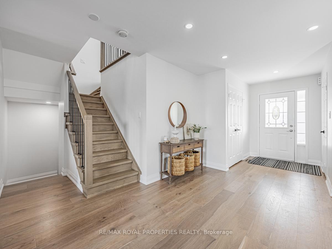
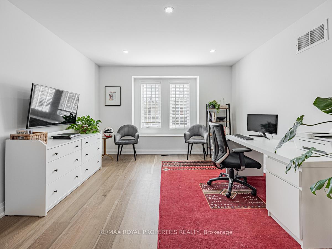
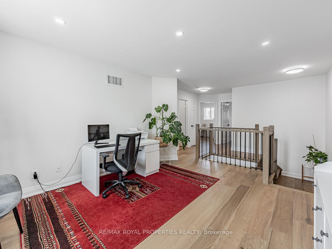
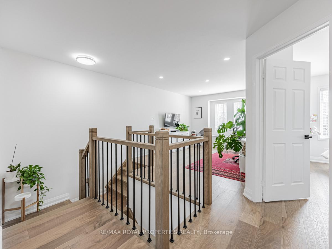
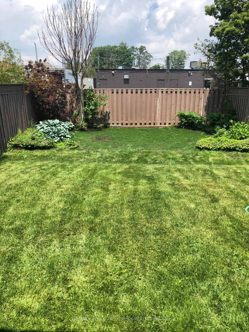

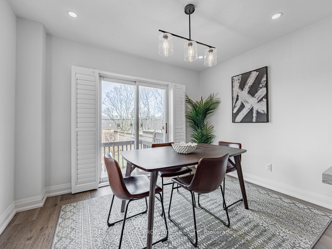
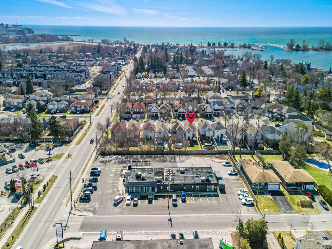
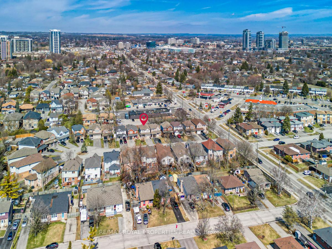
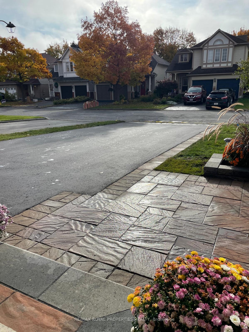
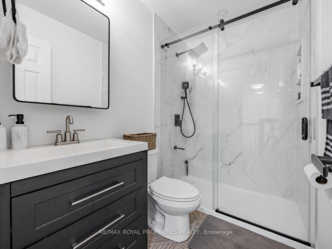
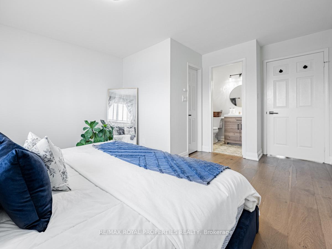
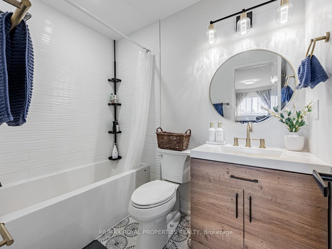
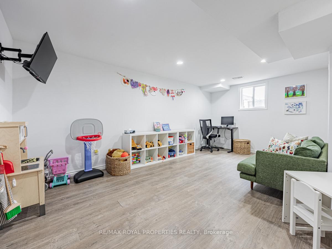

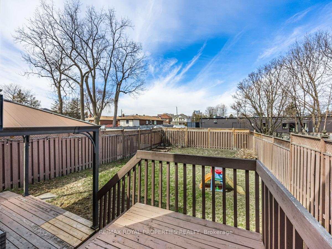
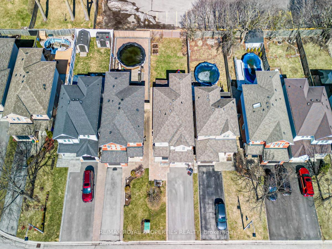
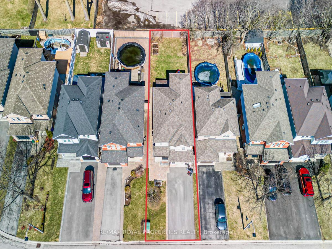

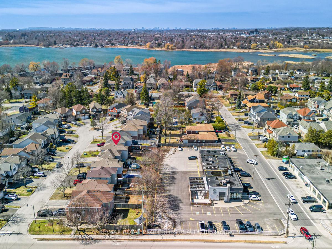
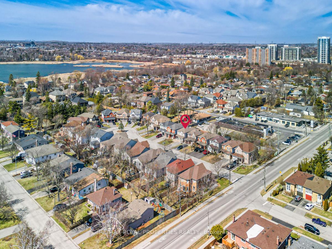
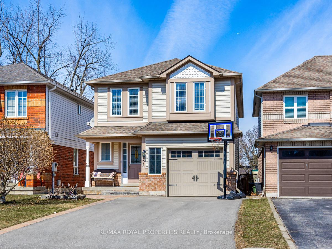
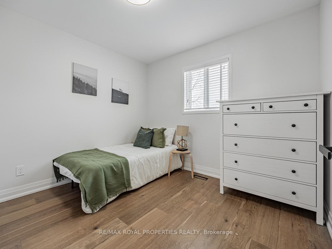
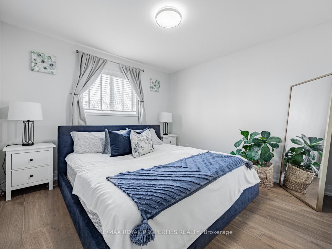
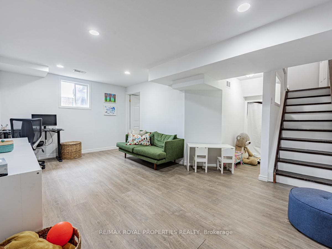
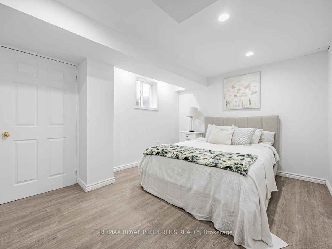



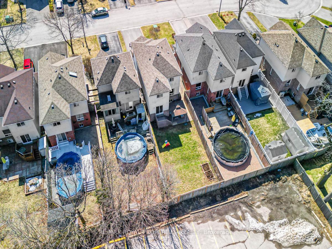














































| Cul-De-Sac Road + No Sidewalk + 5 Car Parking + Smooth Ceiling Throughout (2023) + 3 Bedrooms + 1 Bedroom (Basement) + Fully Updated 3 Washrooms (2023) + 7.5" Hardwood Throughout (2023) + 7.5" Baseboard (2023) + Freshly Painted (2023) + Updated Light Fixtures Throughout The Home With Pot Lights (2023). This Home Has It all! Many Upgrades Throughout The Home With Very Particular Selections To Compliment The Entire Beauty Of This Home. You Must See It In Person To Appreciate It! Perfectly Located Within Minutes of Walking To The Pickering Beach & Frenchman's Bay. When You Enter This Home You Will Come To An Open Concept Living With Grand Foyer. Leading To A Living/Dining Area Along With Updated Kitchen (2023) & Breakfast Area. Family Room Is Conveniently Located On The Upper Floor With A Split Stairway Access. Continuing On The 2nd Floor Are Very Large & Spacious Three Bedrooms. Don't Miss This Opportunity To Own This Home In Very Quiet And Safe Neighborhood. Minutes From Public Transit, Pickering Mall, Top Rated Schools & Much More! See Attached Feature Sheet For More Info. |
| Price | $899,000 |
| Taxes: | $5752.35 |
| Occupancy by: | Owner |
| Address: | 1210 Monica Cook Plac , Pickering, L1W 4A4, Durham |
| Directions/Cross Streets: | Liverpool Rd & Bayly St |
| Rooms: | 9 |
| Bedrooms: | 3 |
| Bedrooms +: | 1 |
| Family Room: | T |
| Basement: | Full, Finished |
| Level/Floor | Room | Length(ft) | Width(ft) | Descriptions | |
| Room 1 | Main | Living Ro | 23.75 | 11.22 | Hardwood Floor, Pot Lights, Open Concept |
| Room 2 | Main | Kitchen | 12.33 | 9.84 | Hardwood Floor, Pot Lights, Open Concept |
| Room 3 | Main | Breakfast | 11.15 | 8.86 | Hardwood Floor, Pot Lights, W/O To Yard |
| Room 4 | Upper | Family Ro | 15.68 | 12.17 | Hardwood Floor, Pot Lights |
| Room 5 | Upper | Primary B | 17.25 | 11.22 | Hardwood Floor, 4 Pc Ensuite, Walk-In Closet(s) |
| Room 6 | Upper | Bedroom 2 | 10.5 | 9.97 | Hardwood Floor, Closet |
| Room 7 | Upper | Bedroom 3 | 12.04 | 9.12 | Hardwood Floor, Closet |
| Room 8 | Basement | Bedroom 4 | 13.87 | 10.46 | Laminate, Pot Lights |
| Room 9 | Basement | Recreatio | 18.01 | 11.91 | Laminate, Pot Lights |
| Washroom Type | No. of Pieces | Level |
| Washroom Type 1 | 4 | Second |
| Washroom Type 2 | 4 | Second |
| Washroom Type 3 | 2 | Main |
| Washroom Type 4 | 0 | |
| Washroom Type 5 | 0 |
| Total Area: | 0.00 |
| Property Type: | Detached |
| Style: | 2-Storey |
| Exterior: | Vinyl Siding |
| Garage Type: | Built-In |
| (Parking/)Drive: | Private |
| Drive Parking Spaces: | 4 |
| Park #1 | |
| Parking Type: | Private |
| Park #2 | |
| Parking Type: | Private |
| Pool: | None |
| Other Structures: | Gazebo |
| Property Features: | Cul de Sac/D, Hospital |
| CAC Included: | N |
| Water Included: | N |
| Cabel TV Included: | N |
| Common Elements Included: | N |
| Heat Included: | N |
| Parking Included: | N |
| Condo Tax Included: | N |
| Building Insurance Included: | N |
| Fireplace/Stove: | Y |
| Heat Type: | Forced Air |
| Central Air Conditioning: | Central Air |
| Central Vac: | N |
| Laundry Level: | Syste |
| Ensuite Laundry: | F |
| Elevator Lift: | False |
| Sewers: | Sewer |
| Utilities-Cable: | A |
| Utilities-Hydro: | Y |
$
%
Years
This calculator is for demonstration purposes only. Always consult a professional
financial advisor before making personal financial decisions.
| Although the information displayed is believed to be accurate, no warranties or representations are made of any kind. |
| RE/MAX ROYAL PROPERTIES REALTY |
- Listing -1 of 0
|
|

Arthur Sercan & Jenny Spanos
Sales Representative
Dir:
416-723-4688
Bus:
416-445-8855
| Virtual Tour | Book Showing | Email a Friend |
Jump To:
At a Glance:
| Type: | Freehold - Detached |
| Area: | Durham |
| Municipality: | Pickering |
| Neighbourhood: | Bay Ridges |
| Style: | 2-Storey |
| Lot Size: | x 118.30(Feet) |
| Approximate Age: | |
| Tax: | $5,752.35 |
| Maintenance Fee: | $0 |
| Beds: | 3+1 |
| Baths: | 3 |
| Garage: | 0 |
| Fireplace: | Y |
| Air Conditioning: | |
| Pool: | None |
Locatin Map:
Payment Calculator:

Listing added to your favorite list
Looking for resale homes?

By agreeing to Terms of Use, you will have ability to search up to 284699 listings and access to richer information than found on REALTOR.ca through my website.


