$6,350
Available - For Rent
Listing ID: W11985145
3331 Meadow Marsh Cres , Oakville, L6H 0T5, Halton
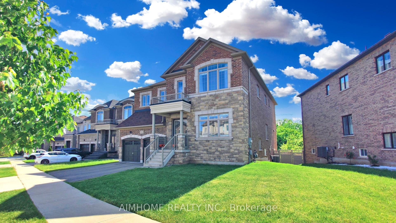
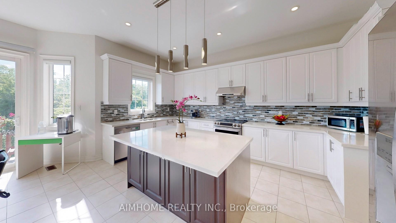
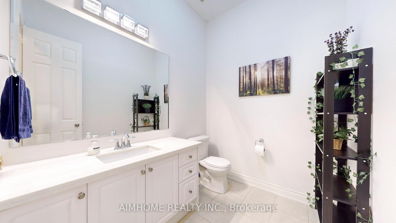
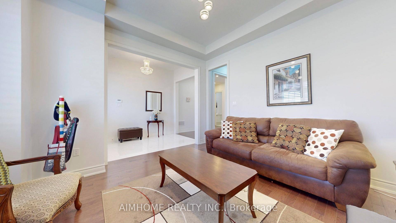
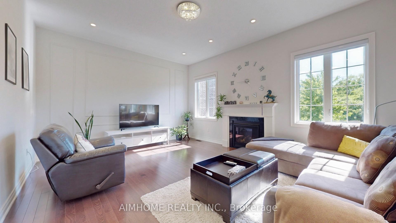
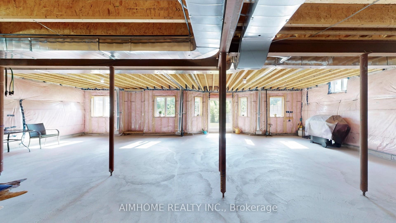
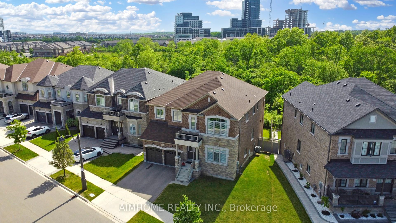
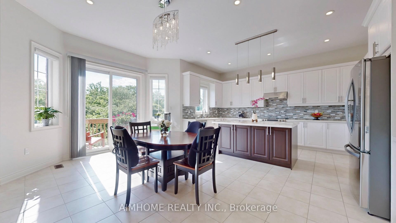
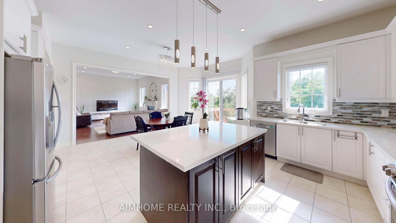
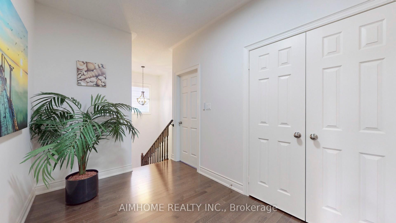
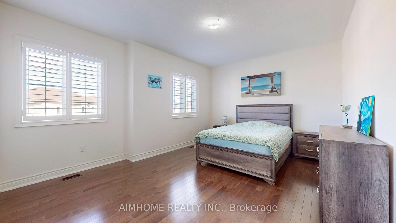
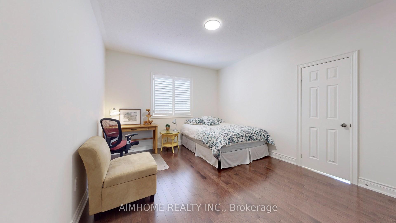
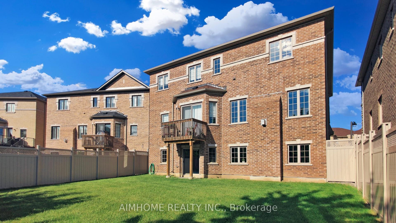
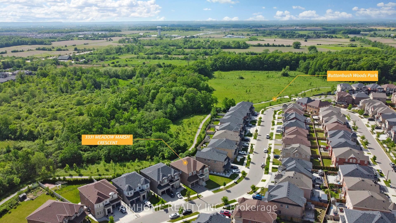
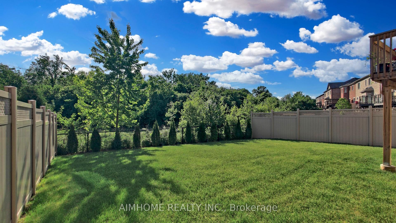
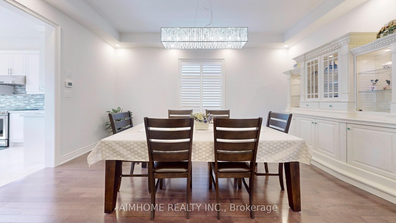
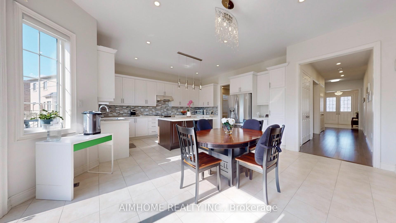
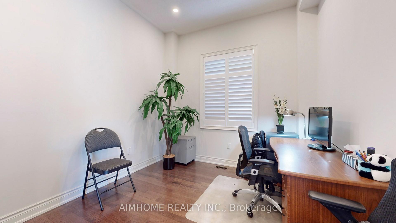
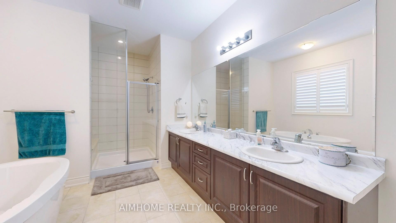
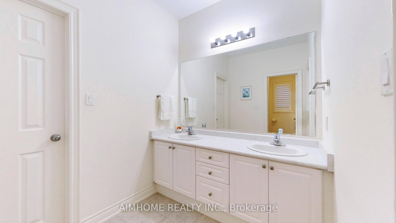
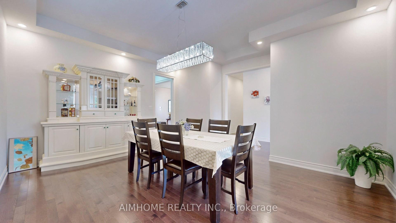
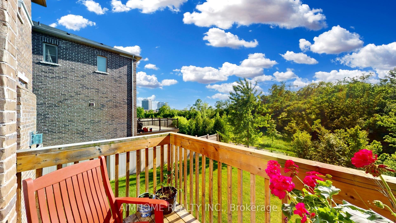
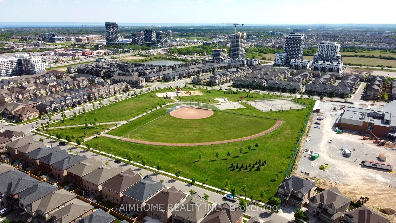
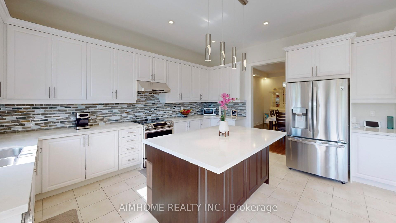
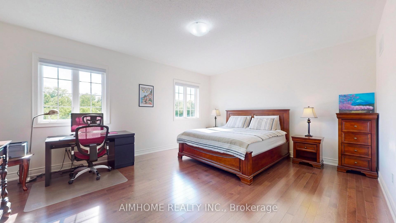
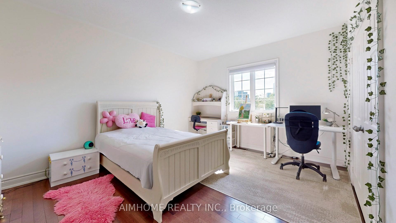

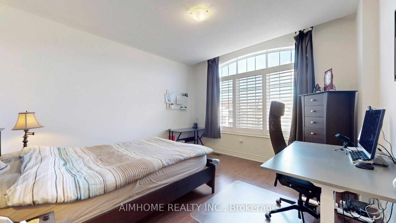
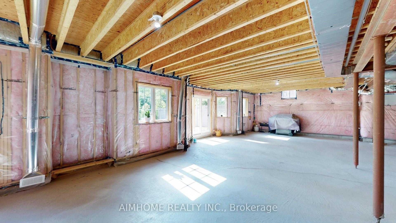
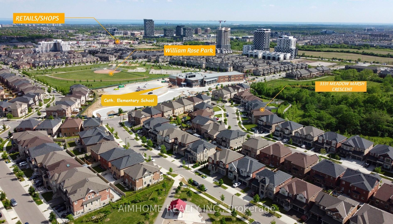
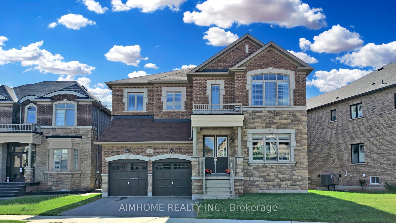
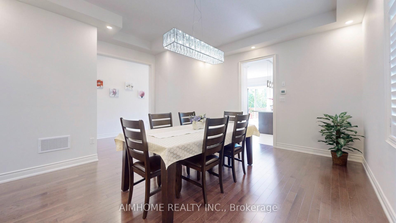
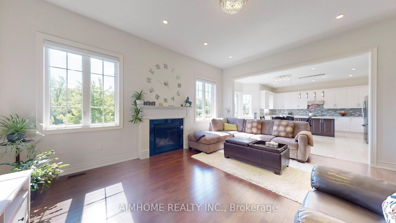
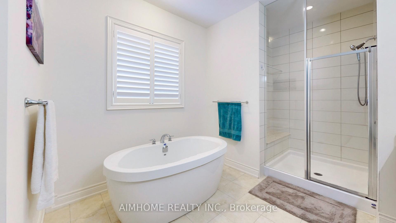
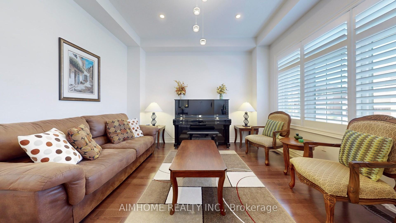
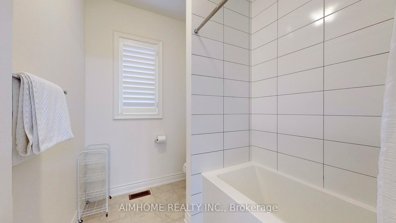
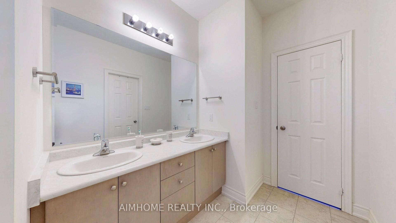
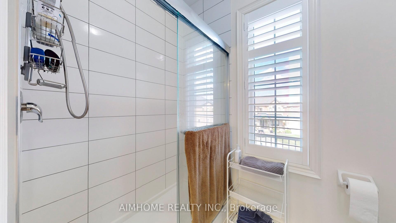
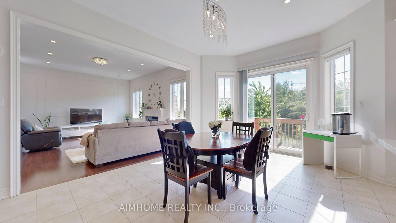
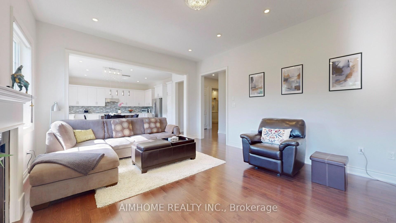








































| Conveniently Located Near Shopping Malls, Restaurants, Schools, Public Transportation, Parks And Community Centre, On A Quite And Safe Crescent, This House Has Five Spacious And Bright Bedrooms; Family Room, Breakfast Room, Master Bedroom, 2nd Bedroom And Walk-Out Basement All Facing Ravine With Stunning Views; Office/Study Room On Main Floor; Hardwood Floor Throughout; 10 Feet Ceiling On Main Floor And 9 Feet On 2nd Floor; Walk-Out Basement Has Lots Of Storage And Exercise Space; Two Parks, Sport Fields, Elementary School And Trails In This Kids-Friendly Community; Furniture Optional For Tenant's Convenience; Ideal Residential Place For Families Enjoying Work-Life And City-Nature Balance! Professional Lawn Care Included |
| Price | $6,350 |
| Taxes: | $0.00 |
| Occupancy by: | Owner |
| Address: | 3331 Meadow Marsh Cres , Oakville, L6H 0T5, Halton |
| Directions/Cross Streets: | Threashing Mill & Meadow Marsh |
| Rooms: | 11 |
| Bedrooms: | 5 |
| Bedrooms +: | 0 |
| Family Room: | T |
| Basement: | Unfinished, Walk-Out |
| Furnished: | Furn |
| Level/Floor | Room | Length(ft) | Width(ft) | Descriptions | |
| Room 1 | Main | Living Ro | 43.95 | 43.3 | Hardwood Floor, Pot Lights, California Shutters |
| Room 2 | Main | Dining Ro | 56.42 | 43.95 | Hardwood Floor, Pot Lights, California Shutters |
| Room 3 | Main | Breakfast | 52.81 | 42.64 | W/O To Deck, Overlooks Ravine, Large Window |
| Room 4 | Main | Office | 39.36 | 32.8 | Hardwood Floor, Pot Lights, California Shutters |
| Room 5 | Main | Family Ro | 56.12 | 47.23 | Hardwood Floor, Overlooks Ravine, Large Window |
| Room 6 | Main | Kitchen | 55.1 | 27.55 | Centre Island, Overlooks Ravine, Window |
| Room 7 | Second | Primary B | 56.09 | 47.89 | Hardwood Floor, Overlooks Ravine, Ensuite Bath |
| Room 8 | Second | Bedroom 2 | 49.2 | 40.34 | Hardwood Floor, Overlooks Ravine, Large Closet |
| Room 9 | Second | Bedroom 3 | 43 | 39.36 | Hardwood Floor, California Shutters, Large Closet |
| Room 10 | Second | Bedroom 4 | 49.56 | 39.36 | Hardwood Floor, California Shutters, Large Window |
| Room 11 | Second | Bedroom 5 | 43.3 | 41.98 | Hardwood Floor, California Shutters, Large Window |
| Washroom Type | No. of Pieces | Level |
| Washroom Type 1 | 2 | Main |
| Washroom Type 2 | 4 | Second |
| Washroom Type 3 | 5 | Second |
| Washroom Type 4 | 0 | |
| Washroom Type 5 | 0 |
| Total Area: | 0.00 |
| Approximatly Age: | 6-15 |
| Property Type: | Detached |
| Style: | 2-Storey |
| Exterior: | Brick, Stone |
| Garage Type: | Built-In |
| (Parking/)Drive: | Private |
| Drive Parking Spaces: | 2 |
| Park #1 | |
| Parking Type: | Private |
| Park #2 | |
| Parking Type: | Private |
| Pool: | None |
| Laundry Access: | Ensuite |
| Approximatly Age: | 6-15 |
| Approximatly Square Footage: | 3500-5000 |
| Property Features: | Clear View, Fenced Yard |
| CAC Included: | N |
| Water Included: | N |
| Cabel TV Included: | N |
| Common Elements Included: | N |
| Heat Included: | N |
| Parking Included: | Y |
| Condo Tax Included: | N |
| Building Insurance Included: | N |
| Fireplace/Stove: | Y |
| Heat Type: | Forced Air |
| Central Air Conditioning: | Central Air |
| Central Vac: | N |
| Laundry Level: | Syste |
| Ensuite Laundry: | F |
| Sewers: | Sewer |
| Although the information displayed is believed to be accurate, no warranties or representations are made of any kind. |
| AIMHOME REALTY INC. |
- Listing -1 of 0
|
|

Arthur Sercan & Jenny Spanos
Sales Representative
Dir:
416-723-4688
Bus:
416-445-8855
| Book Showing | Email a Friend |
Jump To:
At a Glance:
| Type: | Freehold - Detached |
| Area: | Halton |
| Municipality: | Oakville |
| Neighbourhood: | 1010 - JM Joshua Meadows |
| Style: | 2-Storey |
| Lot Size: | x 125.72(Feet) |
| Approximate Age: | 6-15 |
| Tax: | $0 |
| Maintenance Fee: | $0 |
| Beds: | 5 |
| Baths: | 4 |
| Garage: | 0 |
| Fireplace: | Y |
| Air Conditioning: | |
| Pool: | None |
Locatin Map:

Listing added to your favorite list
Looking for resale homes?

By agreeing to Terms of Use, you will have ability to search up to 284699 listings and access to richer information than found on REALTOR.ca through my website.


