$3,500
Available - For Rent
Listing ID: X11997804
86 Sherman Aven South , Hamilton, L8M 2P7, Hamilton
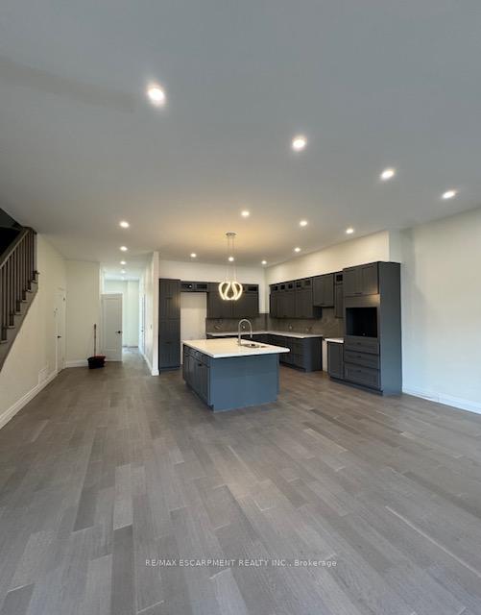
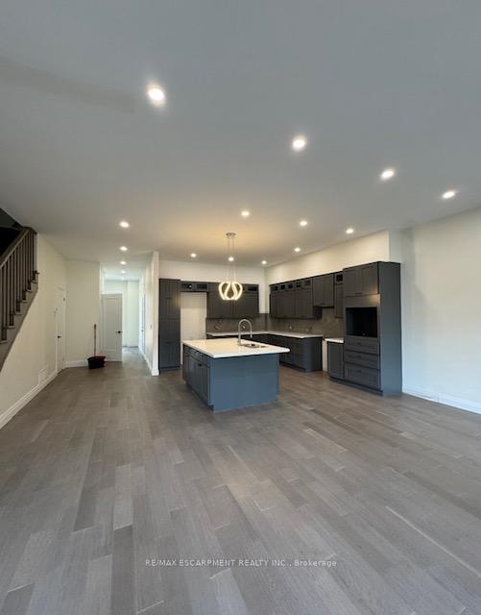
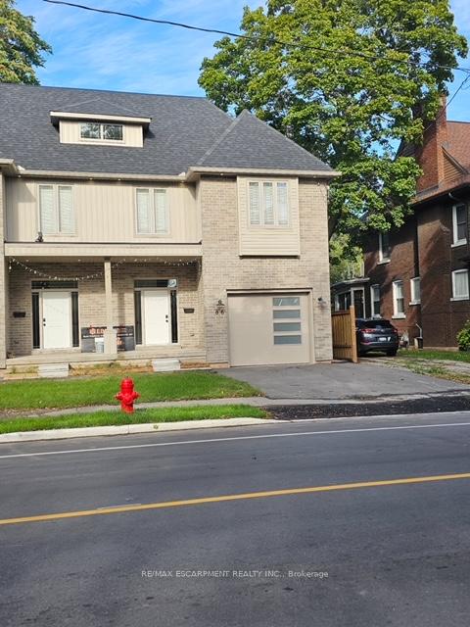
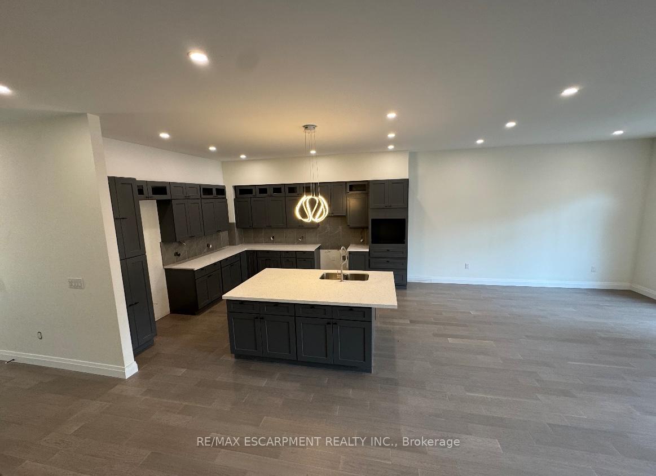
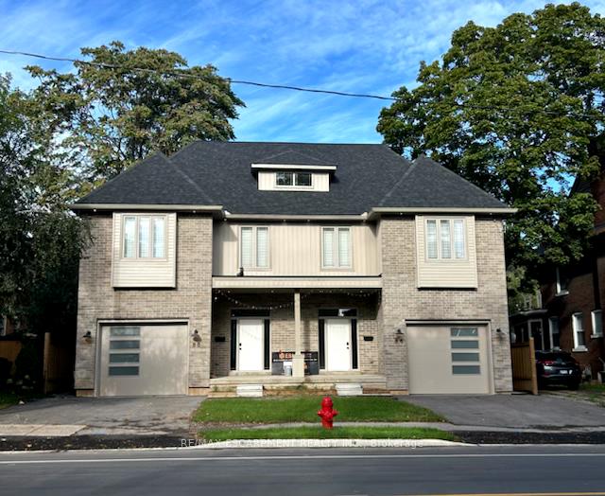
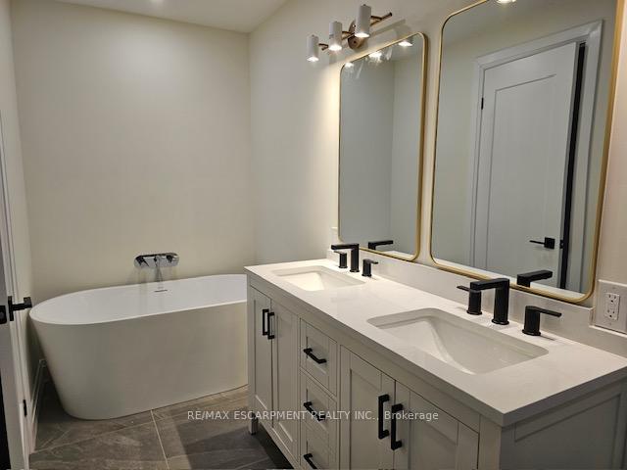
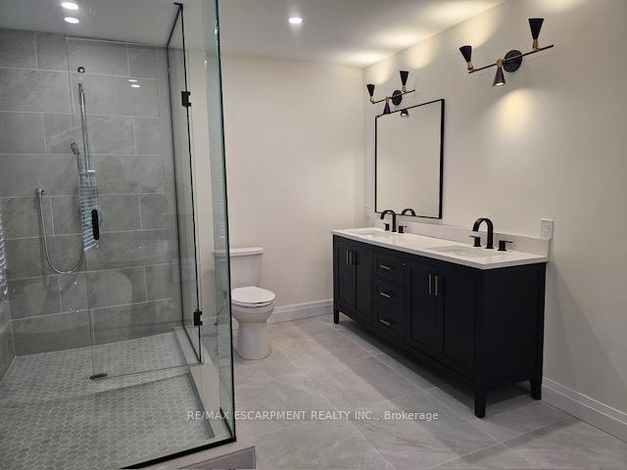
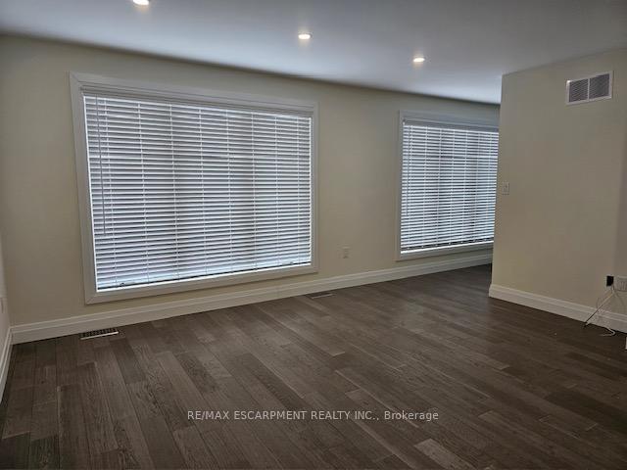
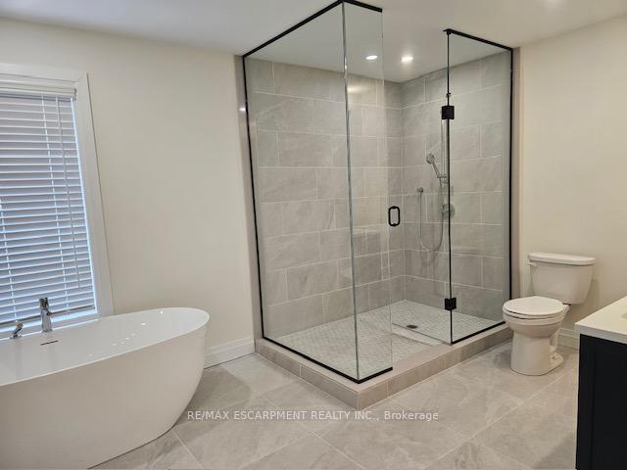
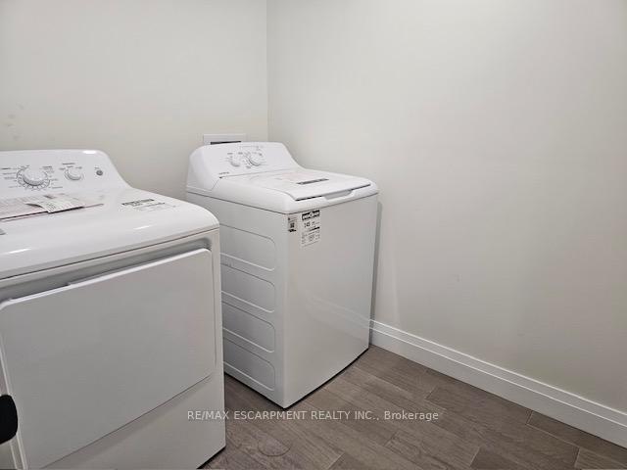
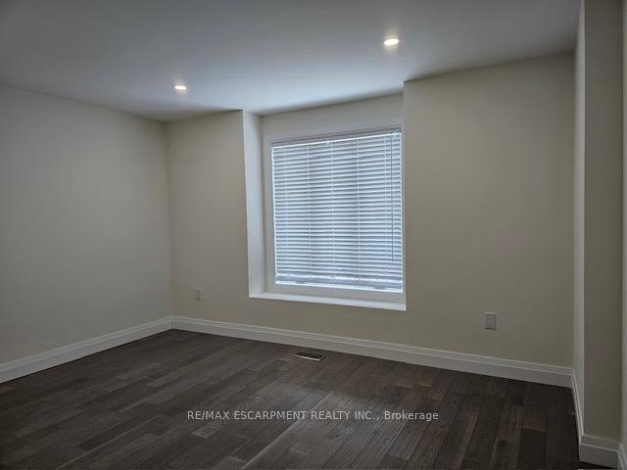
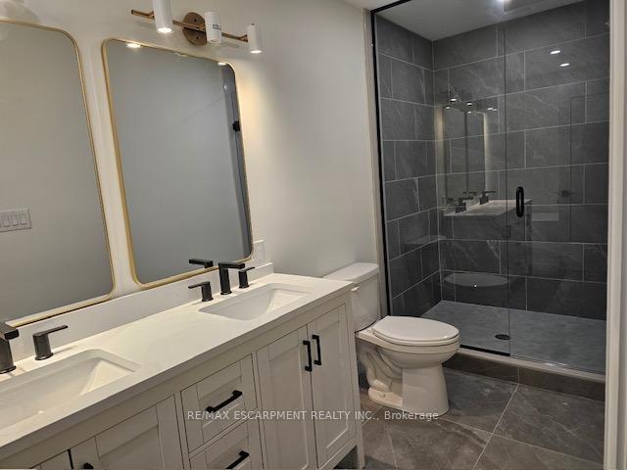












| Stunning Brand New Executive Build for Lease. This dream home features four spacious bedrooms. Approx. 2280 sq. ft. This home is located in Central Hamilton South area, steps away from everything ie. restaurants, shopping, transit. Home adorned with spotless neutral décor. Dream kitchen features quartz countertop with new stainless steel appliances. Carpet-free throughout entire home. 10 foot ceilings on main floor. Extreme Walk-in closets. Over sized custom bathrooms. Accent lighting throughout. Custom window treatments provided. Garage door remote entry for 1.5 garage. |
| Price | $3,500 |
| Taxes: | $0.00 |
| Occupancy by: | Vacant |
| Address: | 86 Sherman Aven South , Hamilton, L8M 2P7, Hamilton |
| Acreage: | < .50 |
| Directions/Cross Streets: | Main Street |
| Rooms: | 7 |
| Bedrooms: | 4 |
| Bedrooms +: | 0 |
| Family Room: | T |
| Basement: | None |
| Furnished: | Unfu |
| Level/Floor | Room | Length(ft) | Width(ft) | Descriptions | |
| Room 1 | Main | Dining Ro | 14.99 | 8.99 | |
| Room 2 | Main | Kitchen | 14.99 | 11.97 | |
| Room 3 | Main | Great Roo | 23.98 | 14.99 | |
| Room 4 | Main | Powder Ro | |||
| Room 5 | Second | Primary B | 15.09 | 15.38 | |
| Room 6 | Second | Bathroom | 14.07 | 9.97 | 5 Pc Ensuite |
| Room 7 | Second | Bedroom 2 | 14.37 | 9.77 | |
| Room 8 | Second | Bedroom 3 | 13.97 | 11.28 | |
| Room 9 | Second | Bedroom 4 | 11.78 | 10.27 | |
| Room 10 | Second | Bathroom | 5 Pc Bath |
| Washroom Type | No. of Pieces | Level |
| Washroom Type 1 | 2 | Main |
| Washroom Type 2 | 5 | Second |
| Washroom Type 3 | 5 | Second |
| Washroom Type 4 | 0 | |
| Washroom Type 5 | 0 |
| Total Area: | 0.00 |
| Approximatly Age: | New |
| Property Type: | Semi-Detached |
| Style: | 2-Storey |
| Exterior: | Brick, Vinyl Siding |
| Garage Type: | Attached |
| (Parking/)Drive: | Available, |
| Drive Parking Spaces: | 1 |
| Park #1 | |
| Parking Type: | Available, |
| Park #2 | |
| Parking Type: | Available |
| Park #3 | |
| Parking Type: | Front Yard |
| Pool: | None |
| Laundry Access: | In-Suite Laun |
| Approximatly Age: | New |
| Approximatly Square Footage: | 2000-2500 |
| Property Features: | Hospital, Library |
| CAC Included: | N |
| Water Included: | Y |
| Cabel TV Included: | N |
| Common Elements Included: | N |
| Heat Included: | Y |
| Parking Included: | N |
| Condo Tax Included: | N |
| Building Insurance Included: | N |
| Fireplace/Stove: | Y |
| Heat Type: | Forced Air |
| Central Air Conditioning: | Central Air |
| Central Vac: | N |
| Laundry Level: | Syste |
| Ensuite Laundry: | F |
| Elevator Lift: | False |
| Sewers: | Sewer |
| Utilities-Cable: | A |
| Utilities-Hydro: | Y |
| Although the information displayed is believed to be accurate, no warranties or representations are made of any kind. |
| RE/MAX ESCARPMENT REALTY INC. |
- Listing -1 of 0
|
|

Arthur Sercan & Jenny Spanos
Sales Representative
Dir:
416-723-4688
Bus:
416-445-8855
| Book Showing | Email a Friend |
Jump To:
At a Glance:
| Type: | Freehold - Semi-Detached |
| Area: | Hamilton |
| Municipality: | Hamilton |
| Neighbourhood: | St. Clair |
| Style: | 2-Storey |
| Lot Size: | x 102.00(Feet) |
| Approximate Age: | New |
| Tax: | $0 |
| Maintenance Fee: | $0 |
| Beds: | 4 |
| Baths: | 3 |
| Garage: | 0 |
| Fireplace: | Y |
| Air Conditioning: | |
| Pool: | None |
Locatin Map:

Listing added to your favorite list
Looking for resale homes?

By agreeing to Terms of Use, you will have ability to search up to 284699 listings and access to richer information than found on REALTOR.ca through my website.


