$699,900
Available - For Sale
Listing ID: X12043164
2002 Michigan Aven , Alta Vista and Area, K1H 6Y2, Ottawa
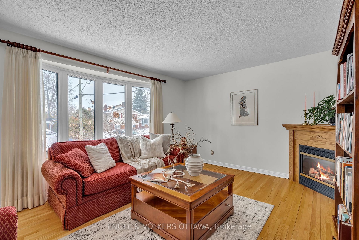
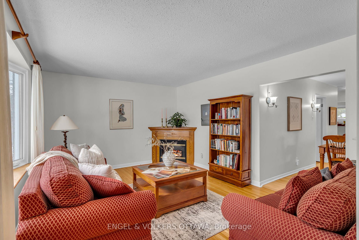
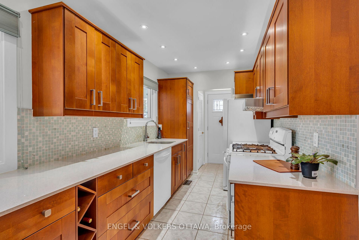
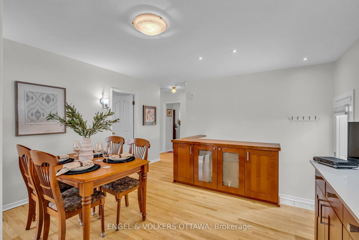
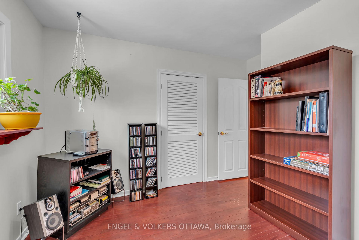
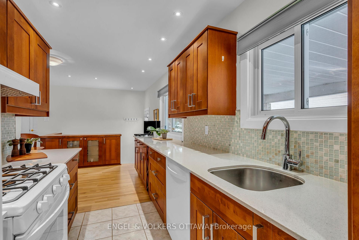
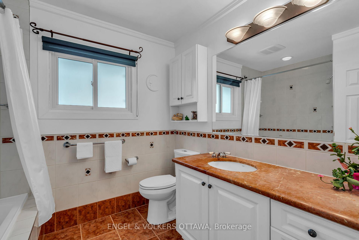
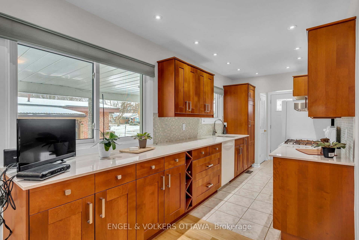
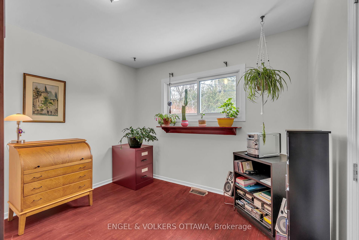
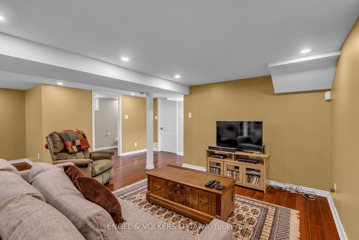
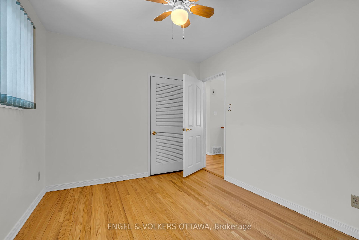
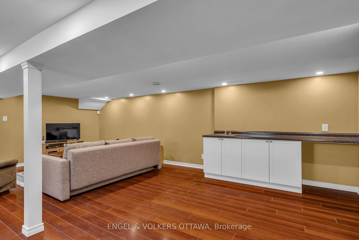
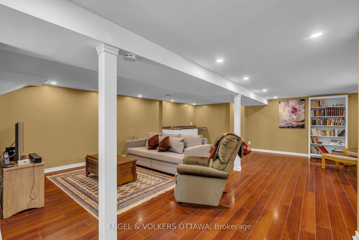
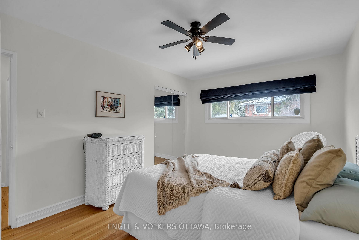
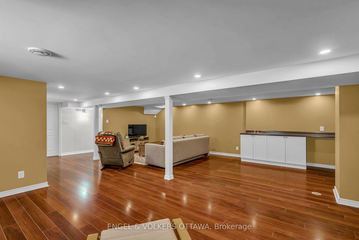
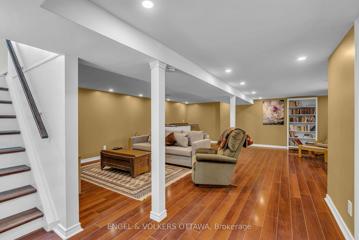
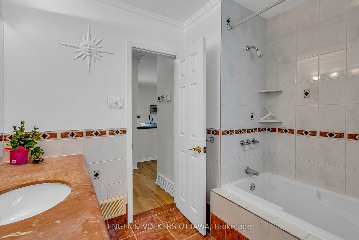
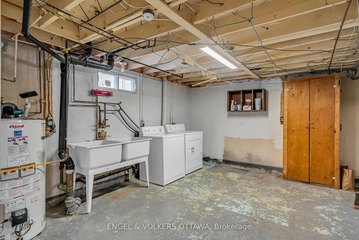
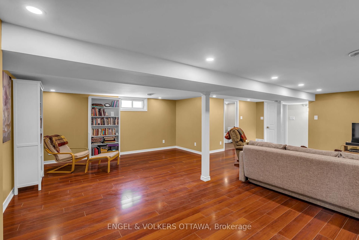
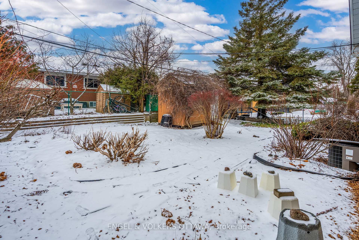
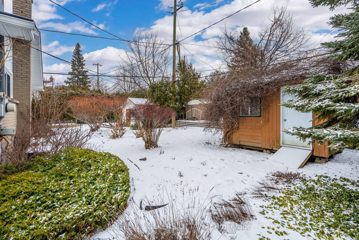
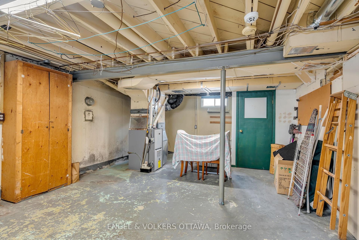
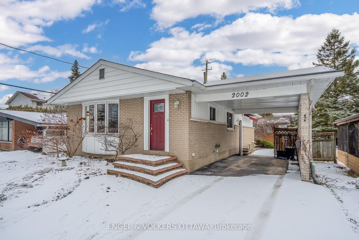
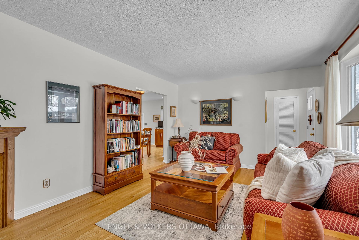
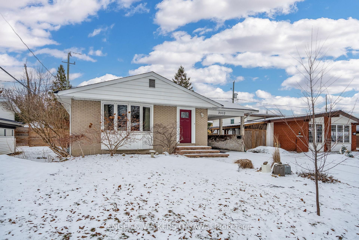
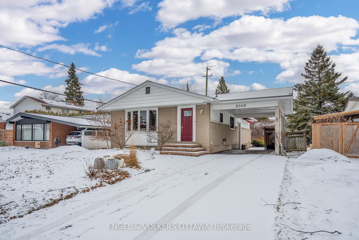
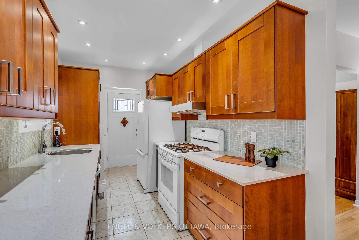
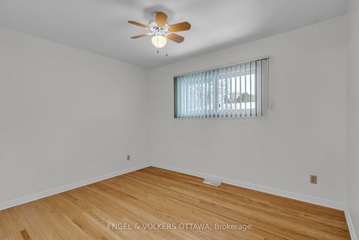
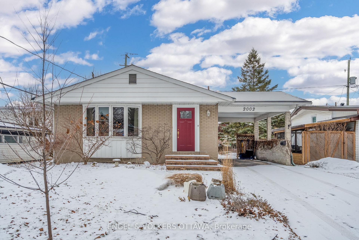
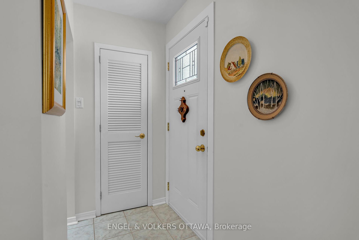
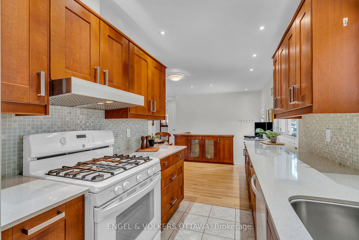
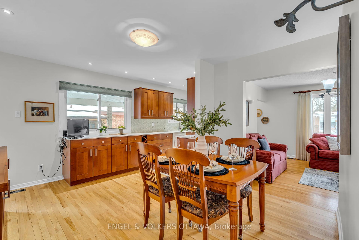
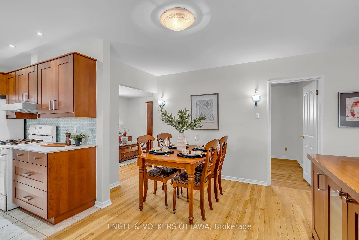
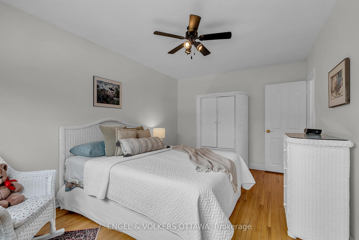
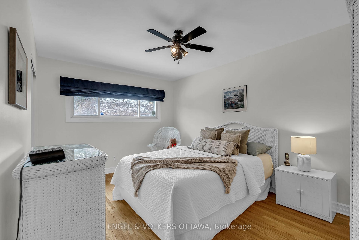
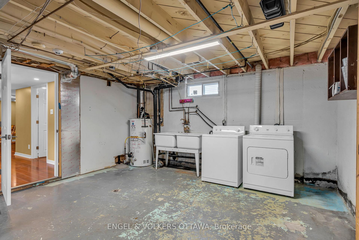
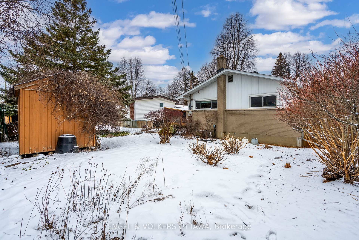
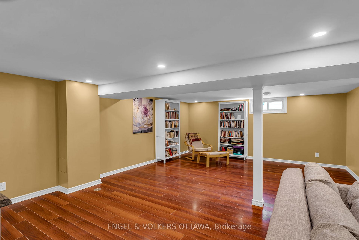
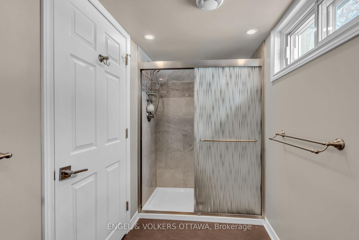
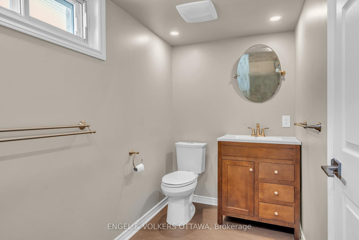








































| Welcome to 2002 Michigan Ave, a beautifully renovated bungalow in a prime Guildwood Estates location. This 3-bedroom, 2 full bathroom home offers the perfect blend of charm and modern updates. Hardwood floors flow throughout the main level, leading you into a bright, renovated kitchen and open living space that's perfect for everyday living and entertaining alike. Three spacious bedrooms on the main floor, and easy access to the full bath makes this layout a no brainer. The finished basement with full bath provides extra room for a rec space, home office, or guest suite - whatever fits your lifestyle. Side entrance adds to development potential. Step outside to enjoy a landscaped yard that's low-maintenance and ready for summer BBQs. Located close to all amenities, public transit, and great schools, this home offers incredible value in a family-friendly neighbourhood. Freshly painted and move-in ready and packed with updates - this one is not to be missed! |
| Price | $699,900 |
| Taxes: | $4684.03 |
| Occupancy by: | Owner |
| Address: | 2002 Michigan Aven , Alta Vista and Area, K1H 6Y2, Ottawa |
| Directions/Cross Streets: | Ryder Street |
| Rooms: | 6 |
| Rooms +: | 1 |
| Bedrooms: | 3 |
| Bedrooms +: | 0 |
| Family Room: | F |
| Basement: | Finished |
| Level/Floor | Room | Length(ft) | Width(ft) | Descriptions | |
| Room 1 | Main | Living Ro | 16.56 | 11.78 | Hardwood Floor |
| Room 2 | Main | Kitchen | 7.15 | 10.3 | Tile Floor, Quartz Counter |
| Room 3 | Main | Dining Ro | 14.14 | 11.97 | Hardwood Floor |
| Room 4 | Main | Primary B | 10.04 | 14.76 | Hardwood Floor |
| Room 5 | Main | Bedroom | 10.36 | 11.25 | Hardwood Floor |
| Room 6 | Main | Bedroom | 9.58 | 11.18 | Hardwood Floor |
| Room 7 | Main | Bathroom | 7.12 | 8.72 | 4 Pc Bath, Tile Floor |
| Room 8 | Lower | Recreatio | 22.86 | 26.67 | Laminate, Wet Bar |
| Room 9 | Lower | Bathroom | 5.15 | 10.86 | 3 Pc Bath |
| Room 10 | Lower | Utility R | 22.83 | 14.79 |
| Washroom Type | No. of Pieces | Level |
| Washroom Type 1 | 4 | Main |
| Washroom Type 2 | 3 | Lower |
| Washroom Type 3 | 0 | |
| Washroom Type 4 | 0 | |
| Washroom Type 5 | 0 |
| Total Area: | 0.00 |
| Approximatly Age: | 51-99 |
| Property Type: | Detached |
| Style: | Bungalow |
| Exterior: | Brick, Vinyl Siding |
| Garage Type: | Carport |
| Drive Parking Spaces: | 2 |
| Pool: | None |
| Other Structures: | Shed |
| Approximatly Age: | 51-99 |
| Approximatly Square Footage: | 1100-1500 |
| Property Features: | Fenced Yard |
| CAC Included: | N |
| Water Included: | N |
| Cabel TV Included: | N |
| Common Elements Included: | N |
| Heat Included: | N |
| Parking Included: | N |
| Condo Tax Included: | N |
| Building Insurance Included: | N |
| Fireplace/Stove: | Y |
| Heat Type: | Forced Air |
| Central Air Conditioning: | Central Air |
| Central Vac: | N |
| Laundry Level: | Syste |
| Ensuite Laundry: | F |
| Sewers: | Sewer |
$
%
Years
This calculator is for demonstration purposes only. Always consult a professional
financial advisor before making personal financial decisions.
| Although the information displayed is believed to be accurate, no warranties or representations are made of any kind. |
| ENGEL & VOLKERS OTTAWA |
- Listing -1 of 0
|
|

Arthur Sercan & Jenny Spanos
Sales Representative
Dir:
416-723-4688
Bus:
416-445-8855
| Book Showing | Email a Friend |
Jump To:
At a Glance:
| Type: | Freehold - Detached |
| Area: | Ottawa |
| Municipality: | Alta Vista and Area |
| Neighbourhood: | 3609 - Guildwood Estates - Urbandale Acres |
| Style: | Bungalow |
| Lot Size: | x 100.00(Feet) |
| Approximate Age: | 51-99 |
| Tax: | $4,684.03 |
| Maintenance Fee: | $0 |
| Beds: | 3 |
| Baths: | 2 |
| Garage: | 0 |
| Fireplace: | Y |
| Air Conditioning: | |
| Pool: | None |
Locatin Map:
Payment Calculator:

Listing added to your favorite list
Looking for resale homes?

By agreeing to Terms of Use, you will have ability to search up to 284699 listings and access to richer information than found on REALTOR.ca through my website.


