$689,900
Available - For Sale
Listing ID: W12048106
2333 Khalsa Gate , Oakville, L6M 5R6, Halton
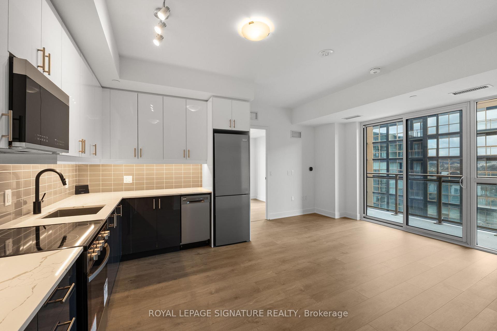
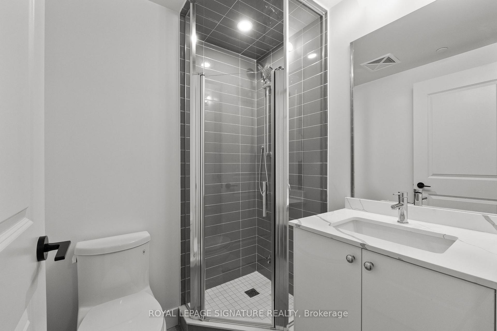
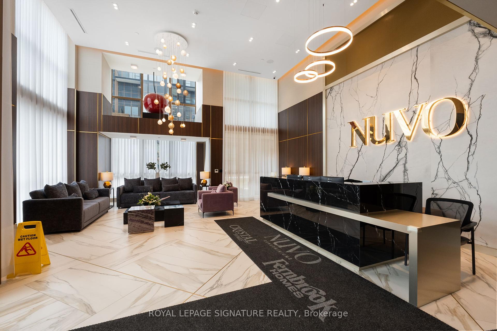
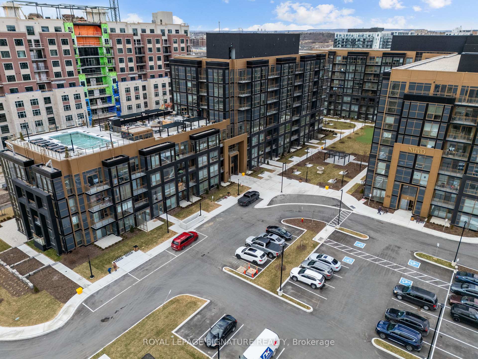
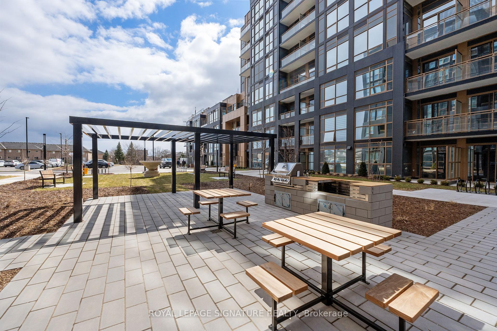
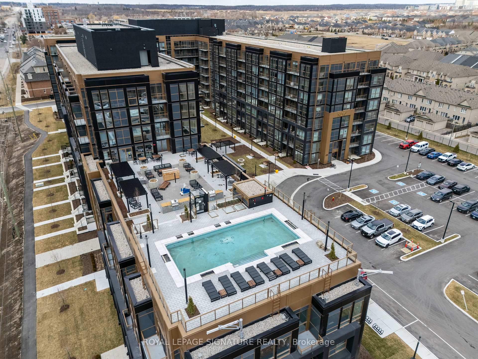
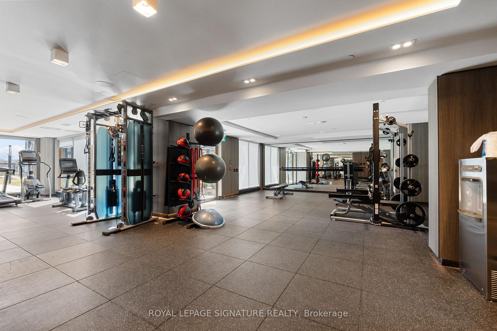
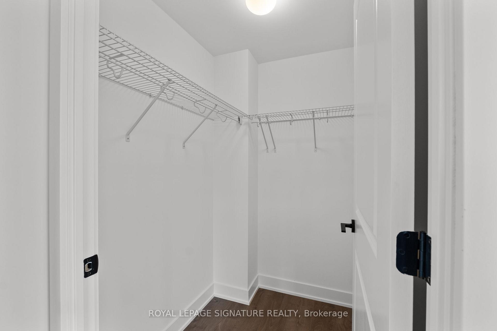
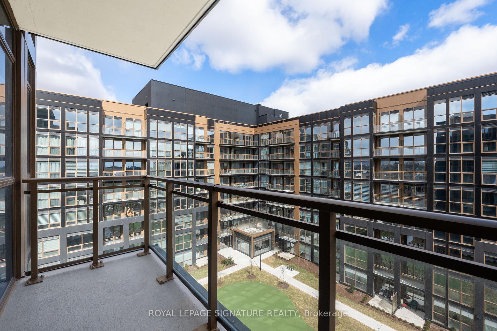
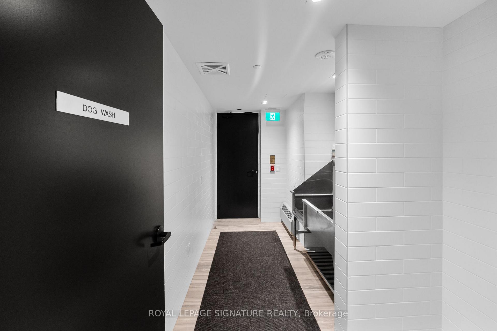
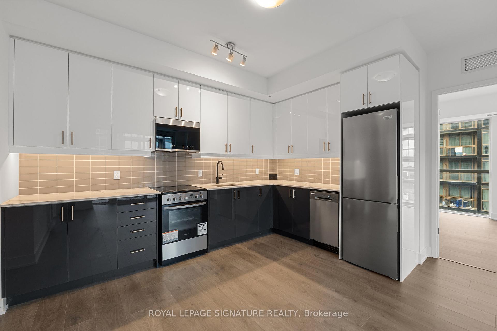
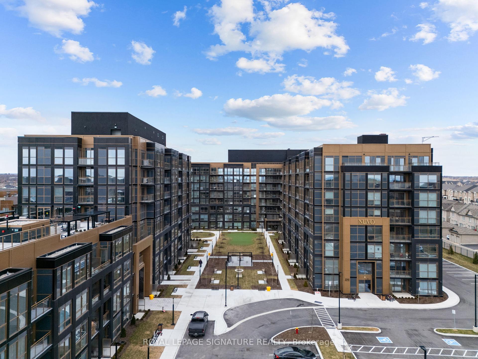
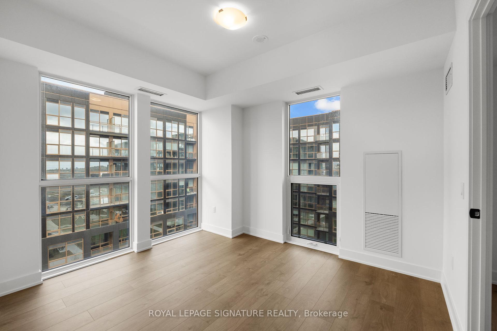
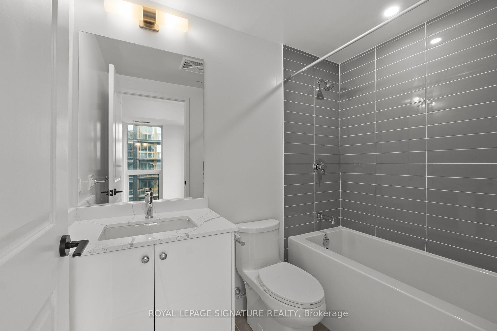
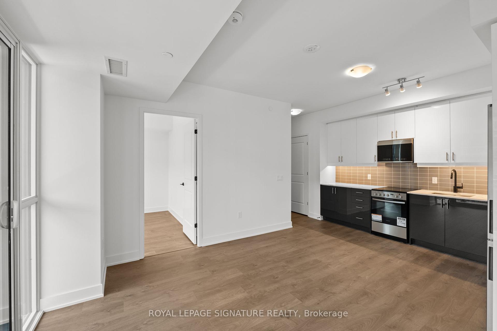
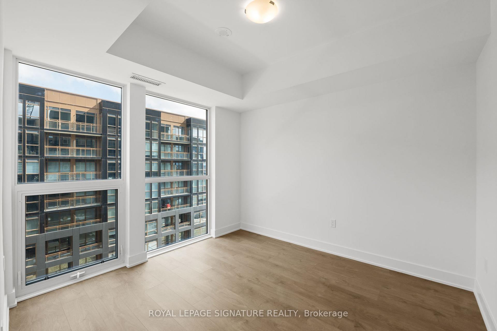
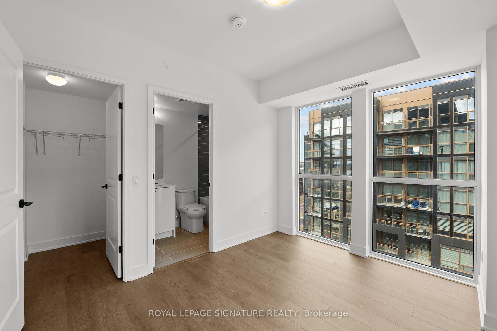
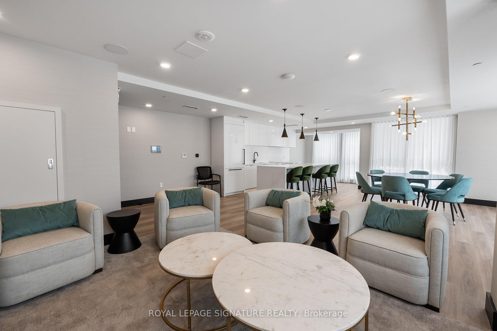
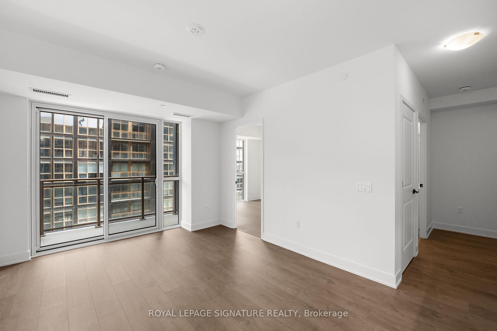
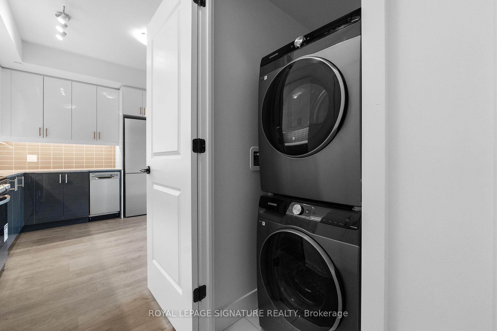
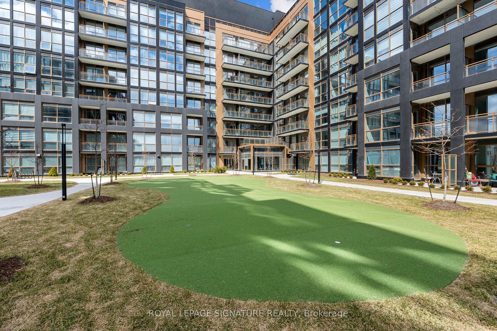





















| Experience Luxurious Living In The Heart Of Oakville With This Stunning Brand-New Never Lived In Corner Unit! Spanning 752 Square Feet, This Thoughtfully Designed Condo Offers The Perfect Blend Of Modern Comfort And Sophisticated Style. Featuring Two Spacious Bedrooms And Two Full Bathrooms, This Unit Boasts An Open-Concept Layout Enhanced By Expansive, Floor To Ceiling Windows That Drench The Space In Natural Light. The Sleek, Contemporary Kitchen Is A True Showstopper, Complete With Quartz Countertops, Stainless-Steel Appliances, And Premium Finishes. Nestled In A Sought-After Community, This Home Is Just Steps From Top-Rated Schools, Lush Green Parks, And Scenic Trails, Offering The Perfect Balance Of Urban Convenience And Natural Beauty. Enjoy Effortless Connectivity With Quick Access To The QEW, Highway 407, And Bronte Creek GO Station. Close To Oakville Hospital, Grocery Stores, Trendy Restaurants, And Essential Amenities Just Minutes Away. Residents Also Benefit From Ample Visitor Parking, 24-Hour Concierge Services, Putting Green, Outdoor Basketball Court, BBQ, Dog Wash Station, Gym, Party Room, & An Exclusive Outdoor Rooftop Swimming Pool Ensuring A Lifestyle Of Luxury, Comfort, And Convenience. Don't Miss This Exceptional Opportunity To Call Oakville Home! |
| Price | $689,900 |
| Taxes: | $0.00 |
| Occupancy by: | Vacant |
| Address: | 2333 Khalsa Gate , Oakville, L6M 5R6, Halton |
| Postal Code: | L6M 5R6 |
| Province/State: | Halton |
| Directions/Cross Streets: | Bronte Rd/Dundas St W |
| Level/Floor | Room | Length(ft) | Width(ft) | Descriptions | |
| Room 1 | Main | Kitchen | 12.07 | 11.74 | Quartz Counter, Laminate, Stainless Steel Appl |
| Room 2 | Main | Living Ro | 13.22 | 9.41 | Combined w/Dining, Laminate, W/O To Balcony |
| Room 3 | Main | Primary B | 11.48 | 10.89 | Walk-In Closet(s), Ensuite Bath, Window Floor to Ceil |
| Room 4 | Main | Bedroom 2 | 9.97 | 10.73 | Closet, Laminate, Window Floor to Ceil |
| Washroom Type | No. of Pieces | Level |
| Washroom Type 1 | 3 | Main |
| Washroom Type 2 | 4 | Main |
| Washroom Type 3 | 0 | |
| Washroom Type 4 | 0 | |
| Washroom Type 5 | 0 |
| Total Area: | 0.00 |
| Approximatly Age: | New |
| Sprinklers: | Conc |
| Washrooms: | 2 |
| Heat Type: | Forced Air |
| Central Air Conditioning: | Central Air |
| Elevator Lift: | True |
$
%
Years
This calculator is for demonstration purposes only. Always consult a professional
financial advisor before making personal financial decisions.
| Although the information displayed is believed to be accurate, no warranties or representations are made of any kind. |
| ROYAL LEPAGE SIGNATURE REALTY |
- Listing -1 of 0
|
|

Arthur Sercan & Jenny Spanos
Sales Representative
Dir:
416-723-4688
Bus:
416-445-8855
| Virtual Tour | Book Showing | Email a Friend |
Jump To:
At a Glance:
| Type: | Com - Condo Apartment |
| Area: | Halton |
| Municipality: | Oakville |
| Neighbourhood: | 1019 - WM Westmount |
| Style: | Apartment |
| Lot Size: | x 0.00() |
| Approximate Age: | New |
| Tax: | $0 |
| Maintenance Fee: | $557.08 |
| Beds: | 2 |
| Baths: | 2 |
| Garage: | 0 |
| Fireplace: | N |
| Air Conditioning: | |
| Pool: |
Locatin Map:
Payment Calculator:

Listing added to your favorite list
Looking for resale homes?

By agreeing to Terms of Use, you will have ability to search up to 284699 listings and access to richer information than found on REALTOR.ca through my website.


