$679,900
Available - For Sale
Listing ID: W12027476
509 Dundas Stre West , Oakville, L6M 1L9, Halton
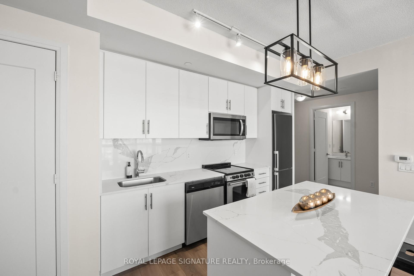
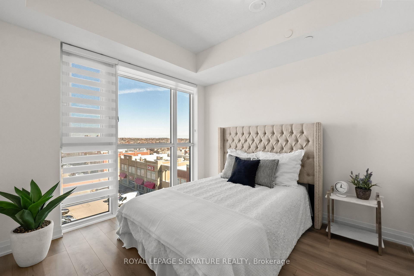
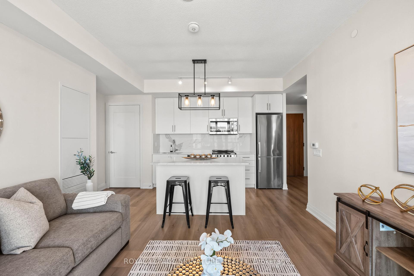
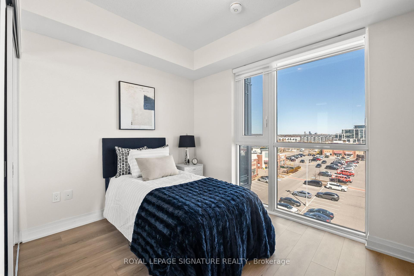
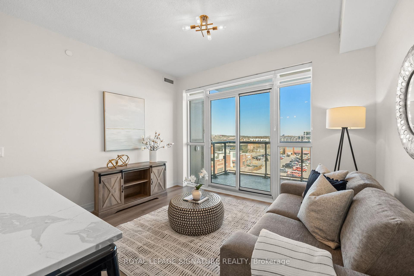
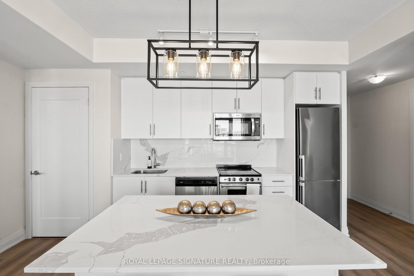
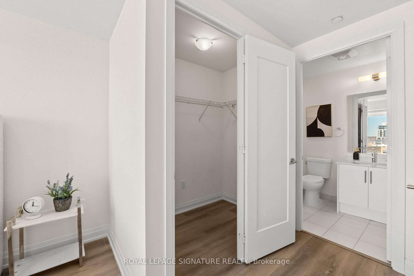
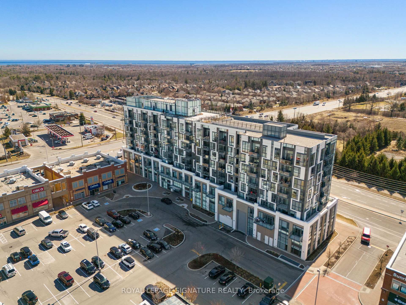
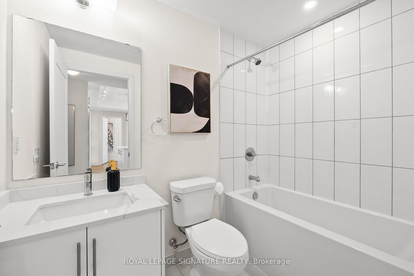
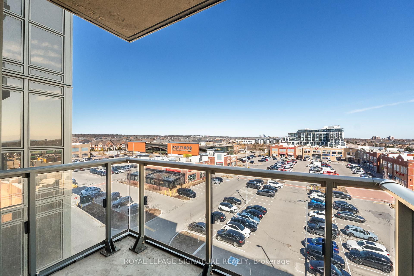

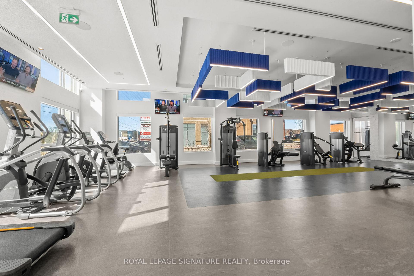
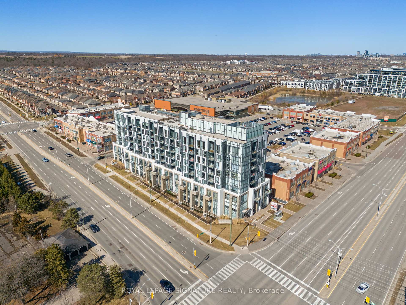
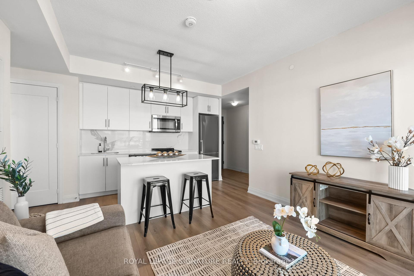
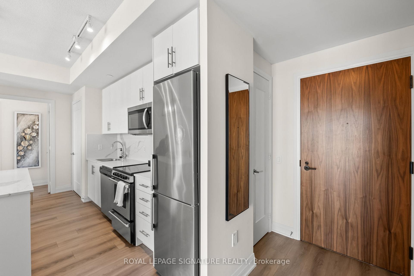
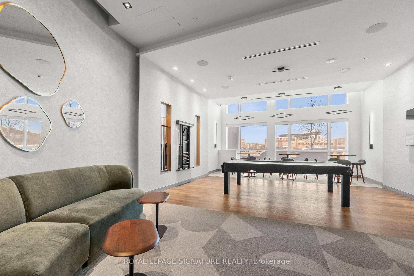
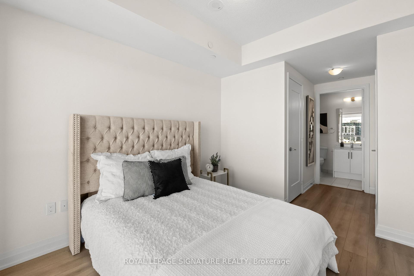
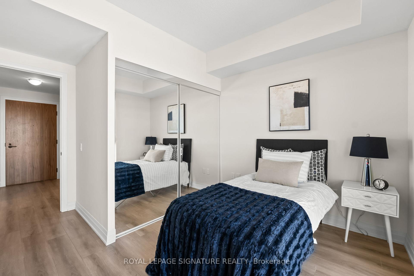
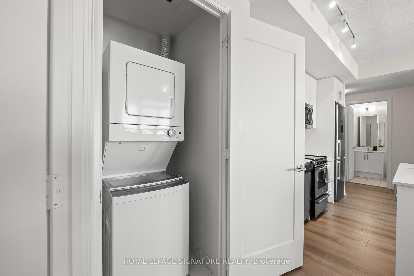
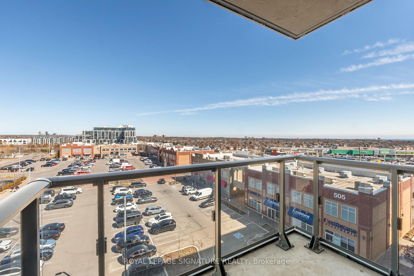
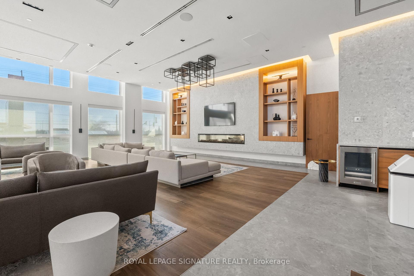
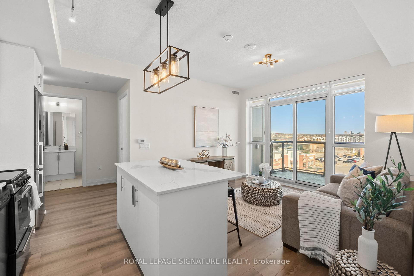
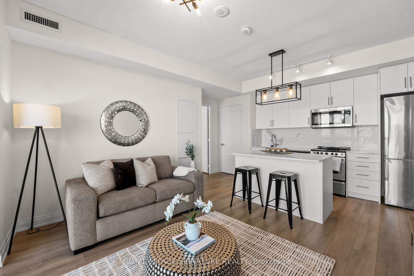
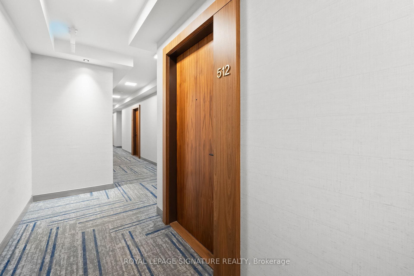
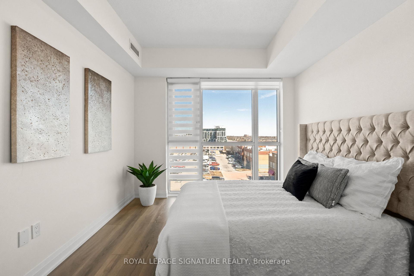
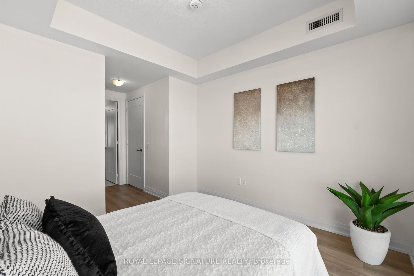
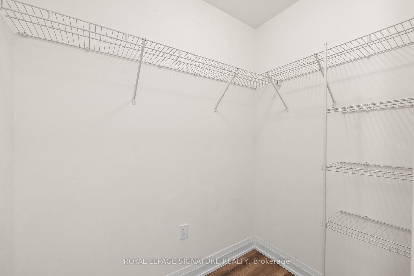
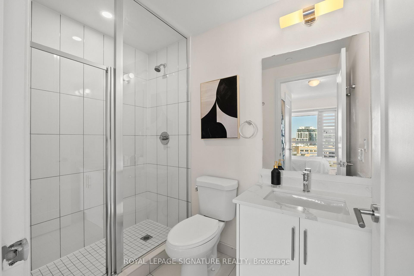
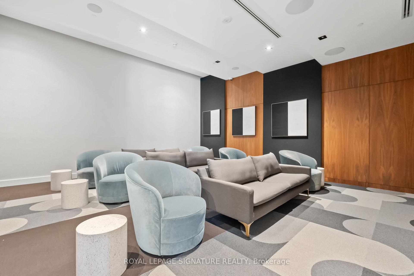
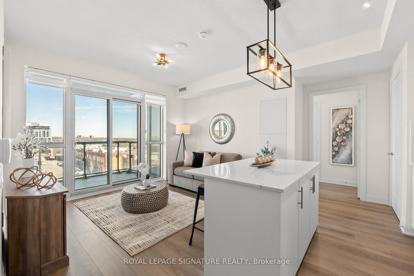






























| Welcome To The Boutique "Dunwest Condo"! This Beautiful Unit Is Sure To Impress. This Two Bedroom East Facing Unit Offers Practical Living Space, One Parking Space, One Locker, 9FT Ceilings, Floor To Ceiling Windows, Upgraded Flooring Throughout, And Much More. The Kitchen Boasts Beautiful Cabinetry, S/S Appliances, A Large Centre Island With A Quartz Countertop And An Under Mount Sink. It Also Combines With The Open Concept Living/Dining Combo With Access The Balcony. The Primary Bedroom Boasts A Luxurious 3PC Ensuite And A Large W/I Closet. The Second Bedroom Has Another Large Closet And A Large Window. Steps To Fortino's, Food Basics, Banks, Restaurants, Dentists, Shops, Parks, And Much More. Conveniently Located In Glenorchy Neighbourhood And Is In Close Proximity To Oakville GO Station, Highway 403 And 407, Oakville Trafalgar Memorial Hospital, Sixteen Mile Creek, Glen Abbey Golf Course, And Much More! |
| Price | $679,900 |
| Taxes: | $3279.00 |
| Occupancy by: | Vacant |
| Address: | 509 Dundas Stre West , Oakville, L6M 1L9, Halton |
| Postal Code: | L6M 1L9 |
| Province/State: | Halton |
| Directions/Cross Streets: | Neyagawa Blvd/Dundas St W |
| Level/Floor | Room | Length(ft) | Width(ft) | Descriptions | |
| Room 1 | Main | Kitchen | 7.81 | 11.22 | Laminate, Backsplash, Stainless Steel Appl |
| Room 2 | Main | Living Ro | 9.32 | 12.07 | Laminate, Window, Balcony |
| Room 3 | Main | Bedroom | 10.23 | 16.89 | Laminate, Walk-In Closet(s), Window |
| Room 4 | Main | Bedroom 2 | 12.99 | 10.56 | Laminate, Window, Window |
| Washroom Type | No. of Pieces | Level |
| Washroom Type 1 | 3 | Main |
| Washroom Type 2 | 4 | Main |
| Washroom Type 3 | 0 | |
| Washroom Type 4 | 0 | |
| Washroom Type 5 | 0 |
| Total Area: | 0.00 |
| Approximatly Age: | 0-5 |
| Washrooms: | 2 |
| Heat Type: | Forced Air |
| Central Air Conditioning: | Central Air |
$
%
Years
This calculator is for demonstration purposes only. Always consult a professional
financial advisor before making personal financial decisions.
| Although the information displayed is believed to be accurate, no warranties or representations are made of any kind. |
| ROYAL LEPAGE SIGNATURE REALTY |
- Listing -1 of 0
|
|

Arthur Sercan & Jenny Spanos
Sales Representative
Dir:
416-723-4688
Bus:
416-445-8855
| Virtual Tour | Book Showing | Email a Friend |
Jump To:
At a Glance:
| Type: | Com - Condo Apartment |
| Area: | Halton |
| Municipality: | Oakville |
| Neighbourhood: | 1008 - GO Glenorchy |
| Style: | Apartment |
| Lot Size: | x 0.00() |
| Approximate Age: | 0-5 |
| Tax: | $3,279 |
| Maintenance Fee: | $784.22 |
| Beds: | 2 |
| Baths: | 2 |
| Garage: | 0 |
| Fireplace: | N |
| Air Conditioning: | |
| Pool: |
Locatin Map:
Payment Calculator:

Listing added to your favorite list
Looking for resale homes?

By agreeing to Terms of Use, you will have ability to search up to 284699 listings and access to richer information than found on REALTOR.ca through my website.


