$599,900
Available - For Sale
Listing ID: X12014297
124 Compass Trai , Cambridge, N3E 0E3, Waterloo
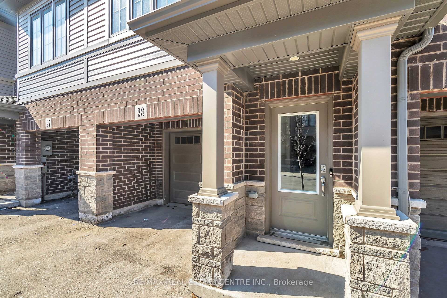
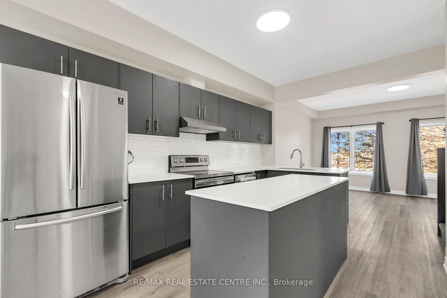
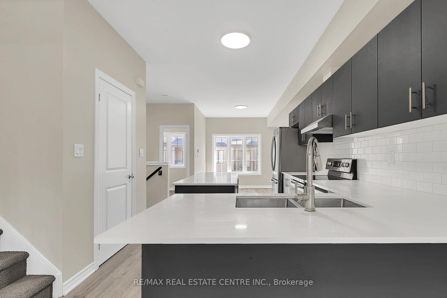
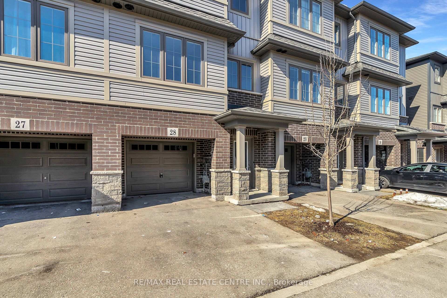
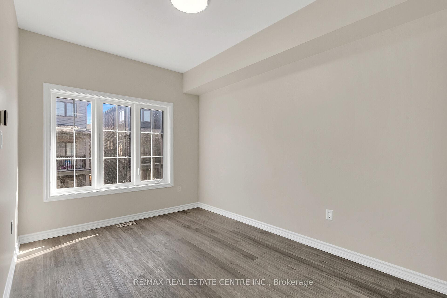
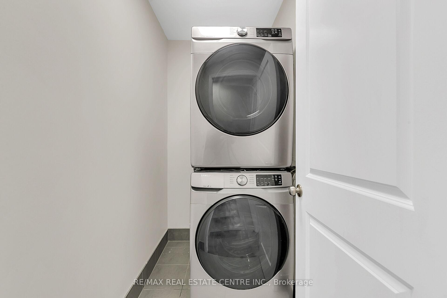
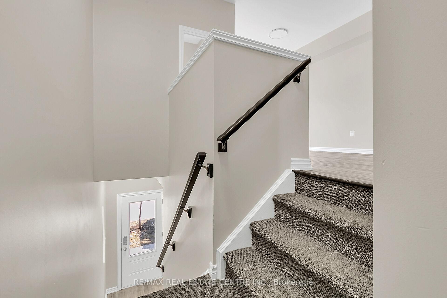
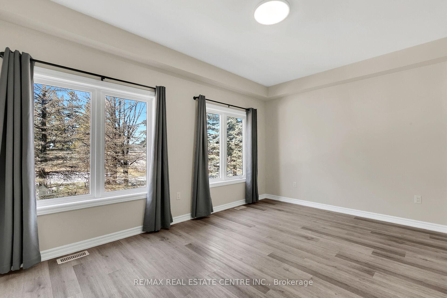
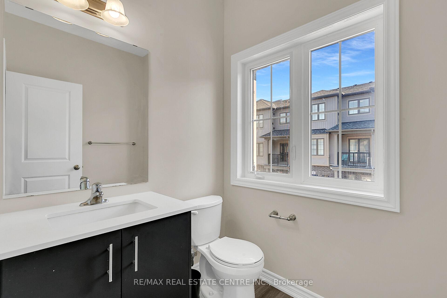
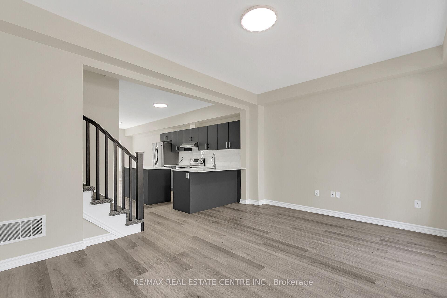
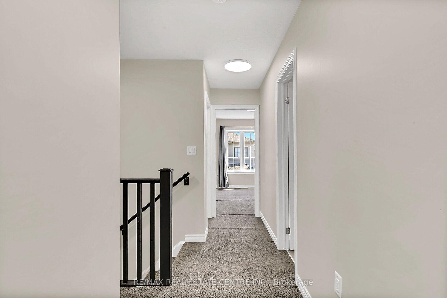
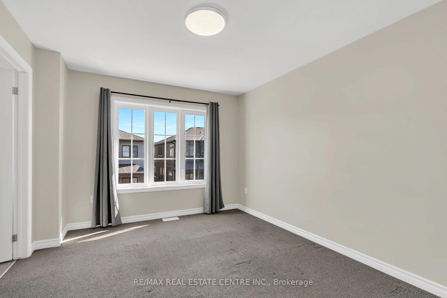
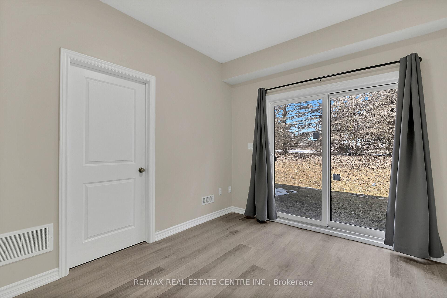
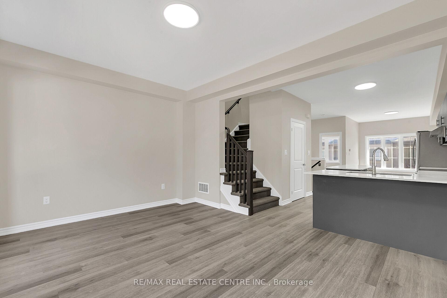
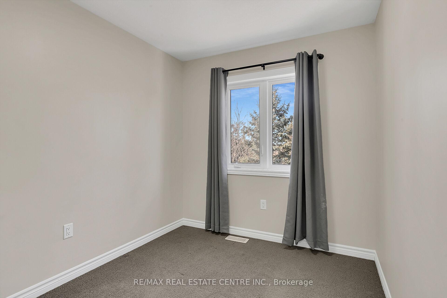
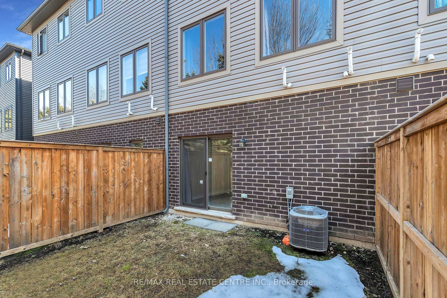
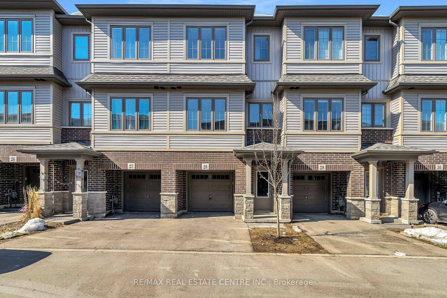
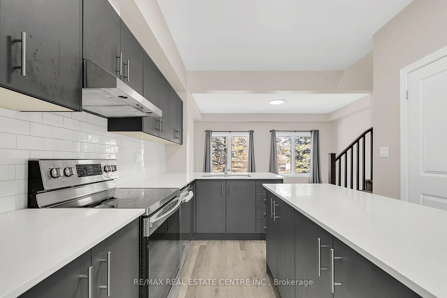
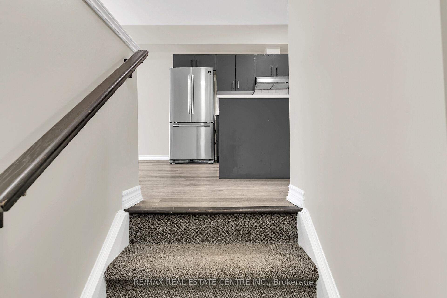
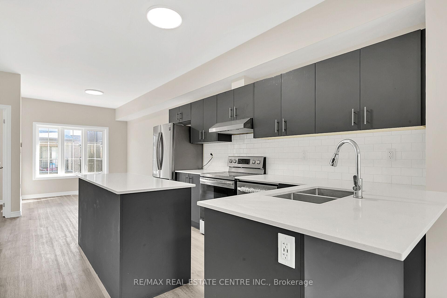
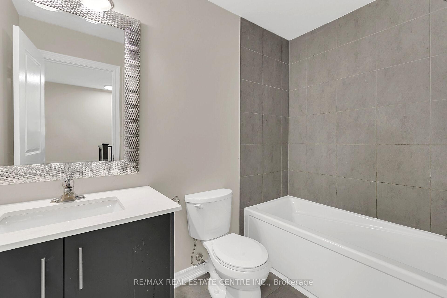
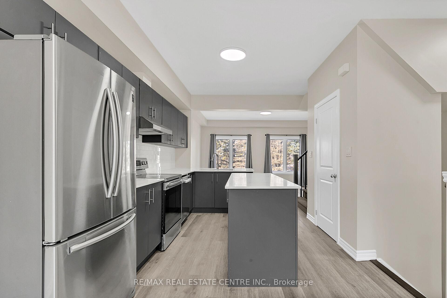
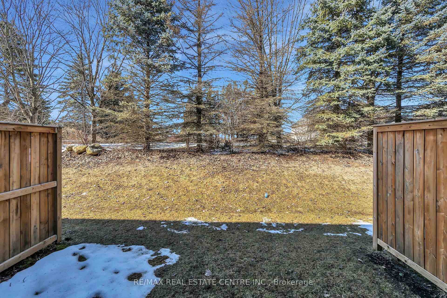
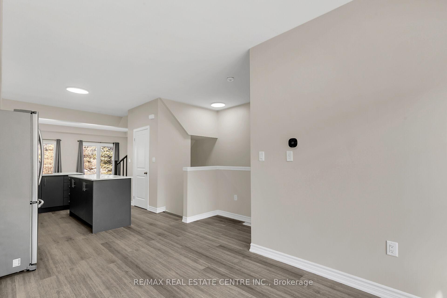
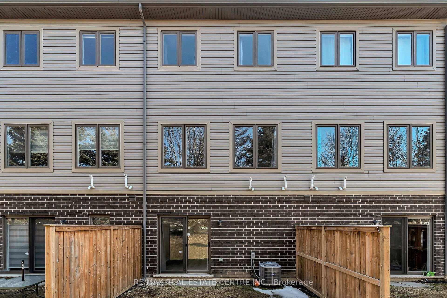
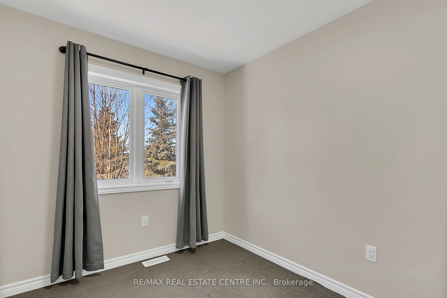
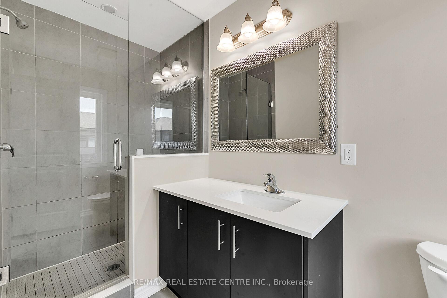



























| Absolutely Show Stopper ! 3 Bedroom Stylish Townhome located In The Desirable River mill Community. Perfect For First Time Home Buyers ! This 3 Bedroom Townhome comes with 3 bathrooms . Primary Bedroom includes a luxurious 3 pc ensuite bathroom . 9 Feet Ceiling on the first floor. very spacious Kitchen with ample counter space. Kitchen is having quartz counter top, Stainless steel appliances . Brand new Dishwasher and rangehood. Freshly painted the whole house ,new lights. very convenient location close to highways and shopping area. The ground level features a versatile rec room space can be used as a office or study area with a convenient entrance from garage and walkout to backyard. |
| Price | $599,900 |
| Taxes: | $4321.00 |
| Assessment Year: | 2024 |
| Occupancy by: | Vacant |
| Address: | 124 Compass Trai , Cambridge, N3E 0E3, Waterloo |
| Directions/Cross Streets: | Maplegrove Rd/ Compass Trail |
| Rooms: | 9 |
| Rooms +: | 1 |
| Bedrooms: | 3 |
| Bedrooms +: | 0 |
| Family Room: | T |
| Basement: | None |
| Washroom Type | No. of Pieces | Level |
| Washroom Type 1 | 4 | Third |
| Washroom Type 2 | 3 | Third |
| Washroom Type 3 | 2 | Second |
| Washroom Type 4 | 0 | |
| Washroom Type 5 | 0 |
| Total Area: | 0.00 |
| Approximatly Age: | 0-5 |
| Property Type: | Att/Row/Townhouse |
| Style: | 3-Storey |
| Exterior: | Concrete |
| Garage Type: | Built-In |
| (Parking/)Drive: | Mutual |
| Drive Parking Spaces: | 1 |
| Park #1 | |
| Parking Type: | Mutual |
| Park #2 | |
| Parking Type: | Mutual |
| Pool: | None |
| Approximatly Age: | 0-5 |
| Approximatly Square Footage: | 1100-1500 |
| CAC Included: | N |
| Water Included: | N |
| Cabel TV Included: | N |
| Common Elements Included: | N |
| Heat Included: | N |
| Parking Included: | N |
| Condo Tax Included: | N |
| Building Insurance Included: | N |
| Fireplace/Stove: | N |
| Heat Type: | Forced Air |
| Central Air Conditioning: | Central Air |
| Central Vac: | N |
| Laundry Level: | Syste |
| Ensuite Laundry: | F |
| Sewers: | Sewer |
| Utilities-Hydro: | Y |
$
%
Years
This calculator is for demonstration purposes only. Always consult a professional
financial advisor before making personal financial decisions.
| Although the information displayed is believed to be accurate, no warranties or representations are made of any kind. |
| RE/MAX REAL ESTATE CENTRE INC. |
- Listing -1 of 0
|
|

Arthur Sercan & Jenny Spanos
Sales Representative
Dir:
416-723-4688
Bus:
416-445-8855
| Virtual Tour | Book Showing | Email a Friend |
Jump To:
At a Glance:
| Type: | Freehold - Att/Row/Townhouse |
| Area: | Waterloo |
| Municipality: | Cambridge |
| Neighbourhood: | Dufferin Grove |
| Style: | 3-Storey |
| Lot Size: | x 86.15(Feet) |
| Approximate Age: | 0-5 |
| Tax: | $4,321 |
| Maintenance Fee: | $0 |
| Beds: | 3 |
| Baths: | 3 |
| Garage: | 0 |
| Fireplace: | N |
| Air Conditioning: | |
| Pool: | None |
Locatin Map:
Payment Calculator:

Listing added to your favorite list
Looking for resale homes?

By agreeing to Terms of Use, you will have ability to search up to 284699 listings and access to richer information than found on REALTOR.ca through my website.


