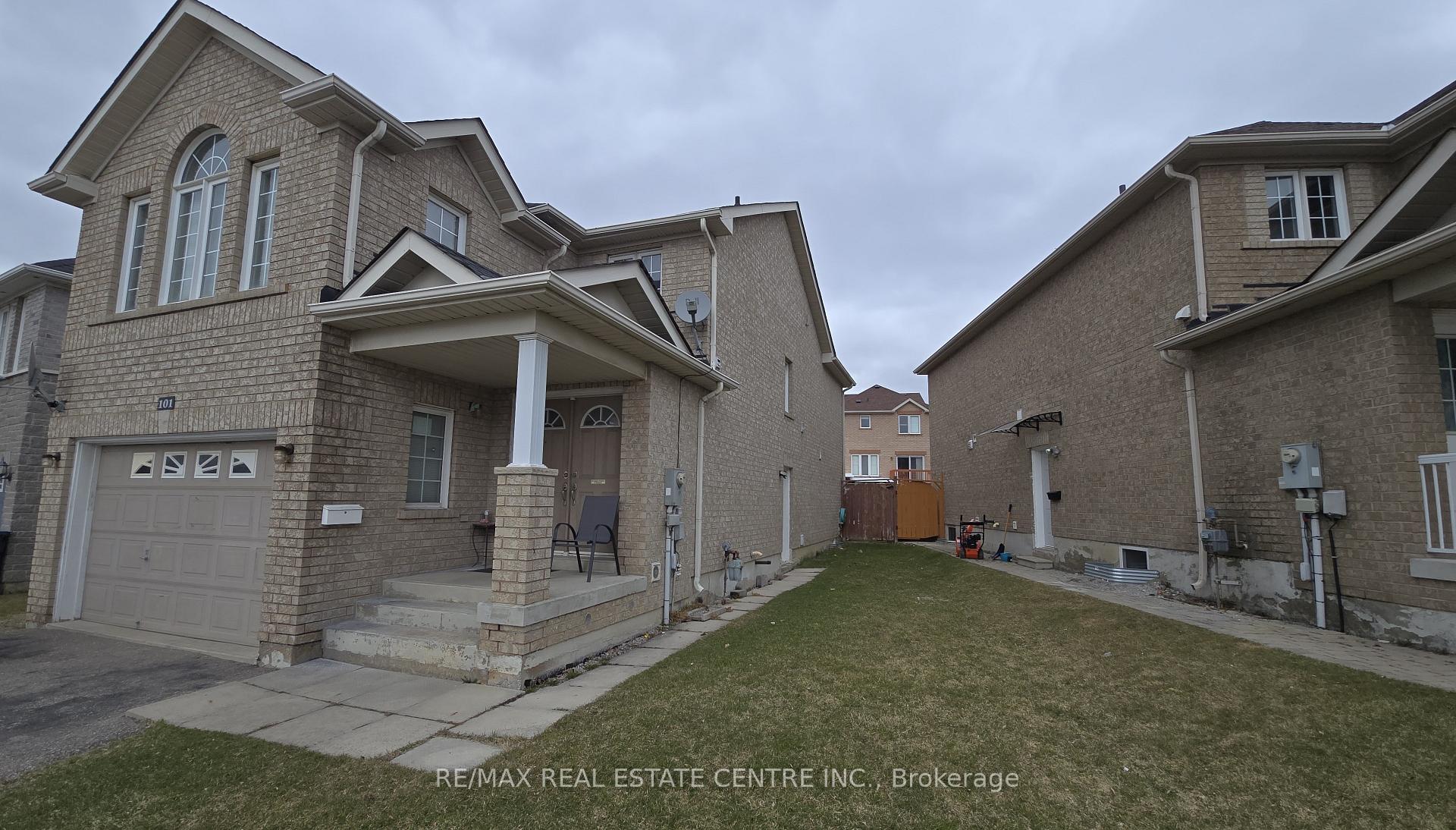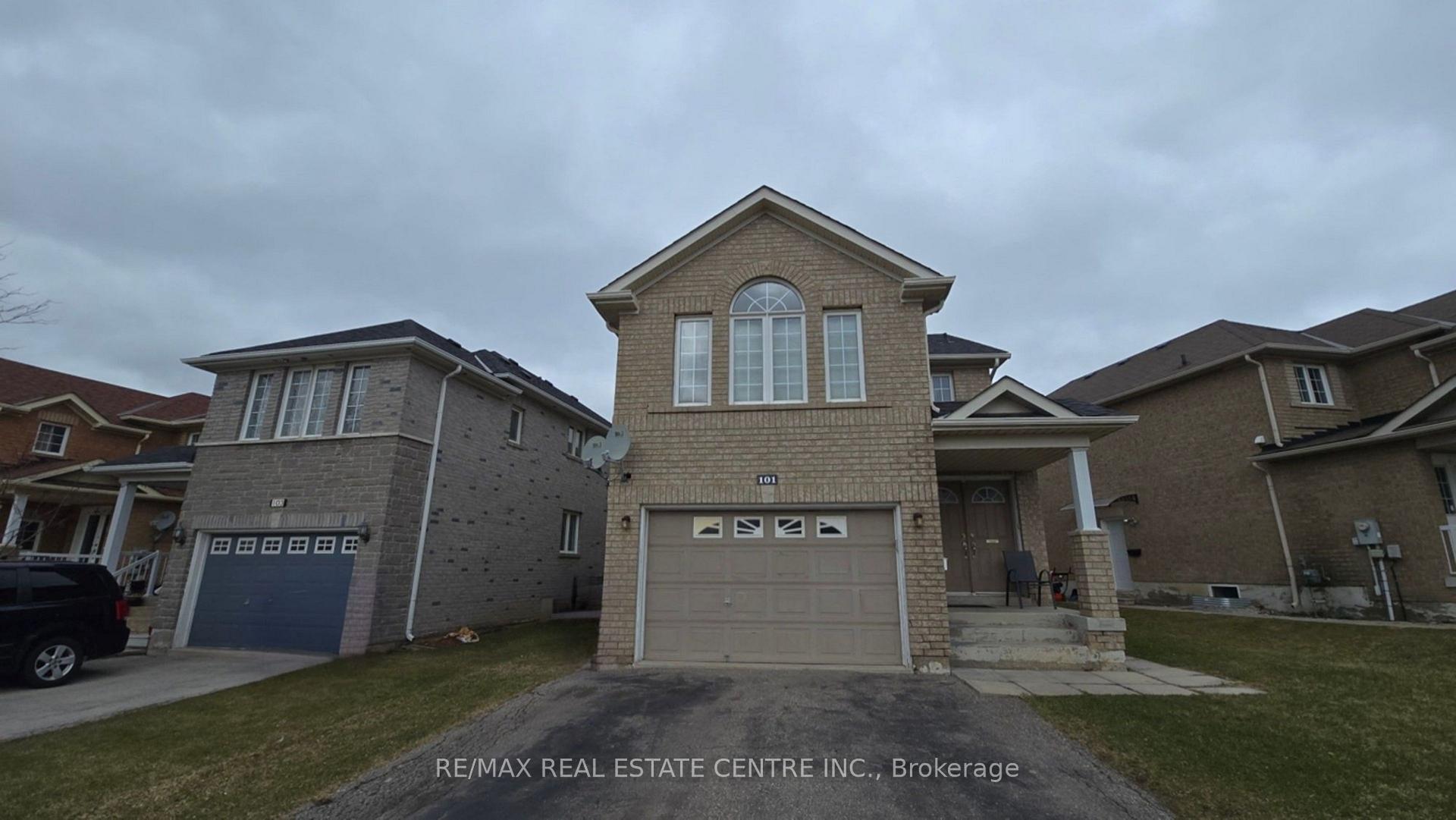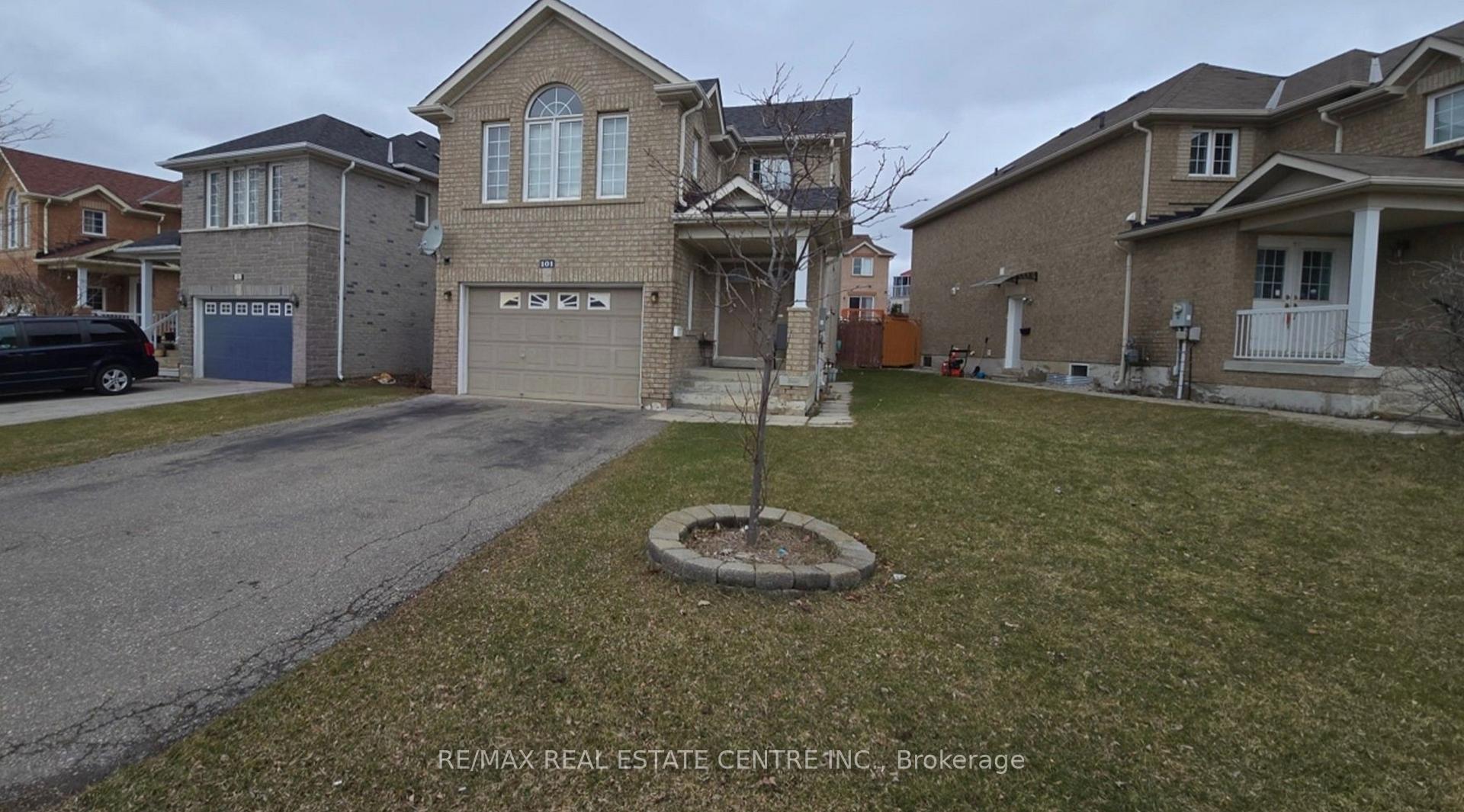$999,900
Available - For Sale
Listing ID: W12051995
101 Rollingwood Driv , Brampton, L6Y 5R1, Peel






| A Rare Find in Brampton! Homes like this are rarely available for sale. This spacious detached home features a unique layout with two ensuite bathrooms, making it a standout opportunity. The main floor offers a welcoming foyer for added privacy, separate living and dining areas, and a bright kitchen with a breakfast area. Upstairs, you'll find four generous bedrooms, including two with private ensuites, plus a guest bathroom and the convenience of a second-floor laundry room. The home has been well maintained but still retains its original finishes, making it a perfect blank canvas for buyers looking to renovate and customize to their taste. Adding even more value, the separate entrance basement features two bedrooms, a full kitchen, a bathroom, and its own laundry , ideal for extended family or possibly a rental income.Located in a prime Brampton neighborhood, this home is just minutes from Highways 407 & 401, top-rated schools, grocery stores, and other essential amenities. The oversized 1-car garage and spacious driveway provide ample parking. Note: Interior photos are not available to respect tenants' privacy.Dont miss this exceptional opportunity! Contact us today for more details. |
| Price | $999,900 |
| Taxes: | $6331.00 |
| Assessment Year: | 2024 |
| Occupancy by: | Tenant |
| Address: | 101 Rollingwood Driv , Brampton, L6Y 5R1, Peel |
| Directions/Cross Streets: | Mavis Rd and Ray Lawson Blvd. |
| Rooms: | 10 |
| Rooms +: | 4 |
| Bedrooms: | 4 |
| Bedrooms +: | 2 |
| Family Room: | F |
| Basement: | Apartment, Separate Ent |
| Level/Floor | Room | Length(ft) | Width(ft) | Descriptions | |
| Room 1 | Main | Foyer | 13.28 | 6.1 | Tile Floor, Access To Garage |
| Room 2 | Main | Dining Ro | 20.37 | 9.09 | Hardwood Floor, Separate Room, Window |
| Room 3 | Main | Living Ro | 13.09 | 9.09 | Separate Room, Tile Floor, Window |
| Room 4 | Main | Kitchen | 9.28 | 7.28 | Tile Floor, Backsplash, Overlooks Living |
| Room 5 | Main | Breakfast | 7.68 | 10.07 | Tile Floor, Combined w/Kitchen, W/O To Yard |
| Room 6 | Second | Primary B | 14.6 | 12.99 | Broadloom, Walk-In Closet(s), 5 Pc Ensuite |
| Room 7 | Second | Bedroom 2 | 11.58 | 13.09 | Broadloom, Closet, 4 Pc Ensuite |
| Room 8 | Second | Bedroom 3 | 9.77 | 10.07 | Broadloom, Window, Closet |
| Room 9 | Second | Bedroom 4 | 10.69 | 9.97 | Broadloom, Window, Closet |
| Room 10 | Second | Laundry | 8.17 | 6.4 | Separate Room, Tile Floor |
| Room 11 | Basement | Bedroom | 10.56 | 9.87 | Laminate, Closet, Above Grade Window |
| Room 12 | Basement | Bedroom | 10.17 | 9.87 | Laminate, Closet, Above Grade Window |
| Room 13 | Basement | Living Ro | 19.58 | 9.68 | Combined w/Kitchen, Tile Floor |
| Room 14 | Basement | Laundry | 10.59 | 6.69 | Unfinished |
| Washroom Type | No. of Pieces | Level |
| Washroom Type 1 | 2 | Main |
| Washroom Type 2 | 4 | Second |
| Washroom Type 3 | 4 | Second |
| Washroom Type 4 | 5 | Second |
| Washroom Type 5 | 4 | Basement |
| Total Area: | 0.00 |
| Approximatly Age: | 16-30 |
| Property Type: | Detached |
| Style: | 2-Storey |
| Exterior: | Brick |
| Garage Type: | Attached |
| (Parking/)Drive: | Private |
| Drive Parking Spaces: | 4 |
| Park #1 | |
| Parking Type: | Private |
| Park #2 | |
| Parking Type: | Private |
| Pool: | None |
| Approximatly Age: | 16-30 |
| CAC Included: | N |
| Water Included: | N |
| Cabel TV Included: | N |
| Common Elements Included: | N |
| Heat Included: | N |
| Parking Included: | N |
| Condo Tax Included: | N |
| Building Insurance Included: | N |
| Fireplace/Stove: | N |
| Heat Type: | Forced Air |
| Central Air Conditioning: | Central Air |
| Central Vac: | N |
| Laundry Level: | Syste |
| Ensuite Laundry: | F |
| Sewers: | Sewer |
$
%
Years
This calculator is for demonstration purposes only. Always consult a professional
financial advisor before making personal financial decisions.
| Although the information displayed is believed to be accurate, no warranties or representations are made of any kind. |
| RE/MAX REAL ESTATE CENTRE INC. |
- Listing -1 of 0
|
|

Arthur Sercan & Jenny Spanos
Sales Representative
Dir:
416-723-4688
Bus:
416-445-8855
| Book Showing | Email a Friend |
Jump To:
At a Glance:
| Type: | Freehold - Detached |
| Area: | Peel |
| Municipality: | Brampton |
| Neighbourhood: | Fletcher's Creek South |
| Style: | 2-Storey |
| Lot Size: | x 117.68(Feet) |
| Approximate Age: | 16-30 |
| Tax: | $6,331 |
| Maintenance Fee: | $0 |
| Beds: | 4+2 |
| Baths: | 5 |
| Garage: | 0 |
| Fireplace: | N |
| Air Conditioning: | |
| Pool: | None |
Locatin Map:
Payment Calculator:

Listing added to your favorite list
Looking for resale homes?

By agreeing to Terms of Use, you will have ability to search up to 284699 listings and access to richer information than found on REALTOR.ca through my website.


