$649,900
Available - For Sale
Listing ID: X11910798
321 Elgin Stre , Port Colborne, L3K 6A2, Niagara

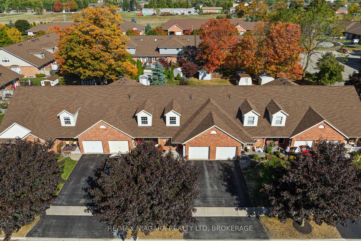
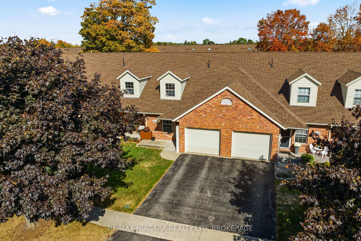
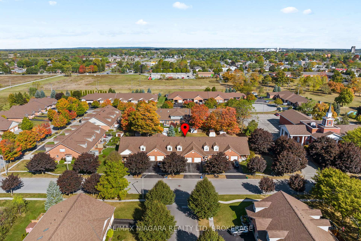
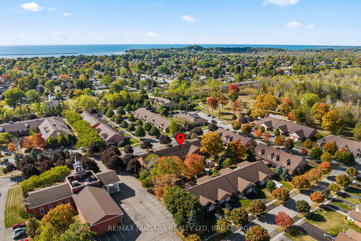
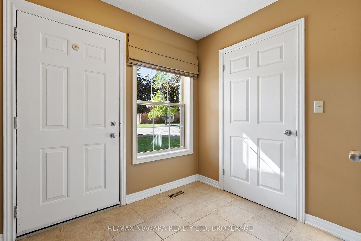
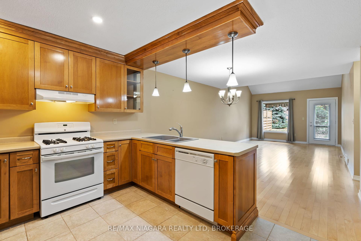
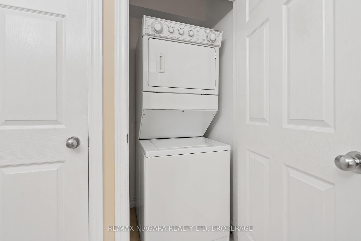
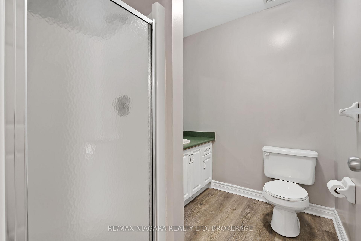
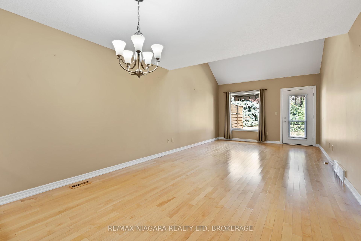
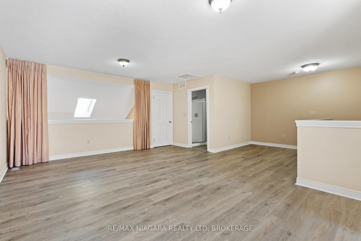
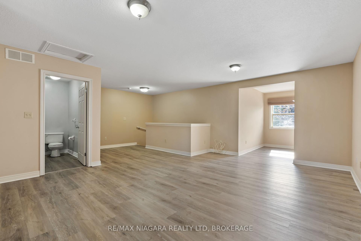
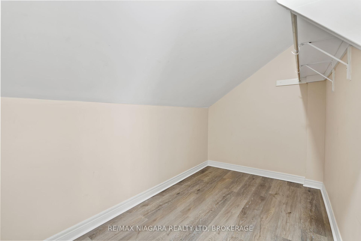
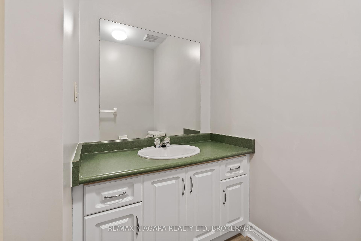
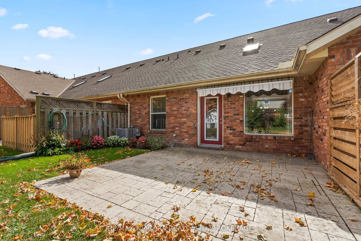
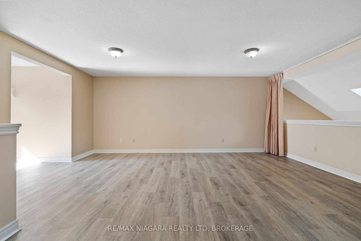
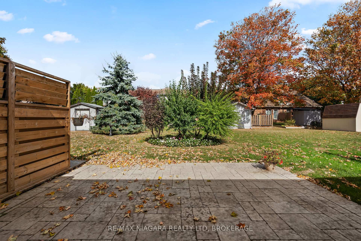

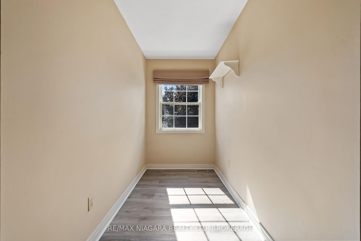

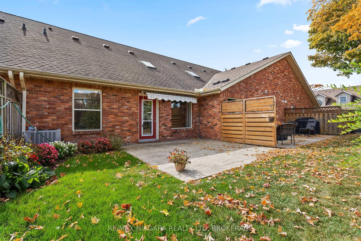
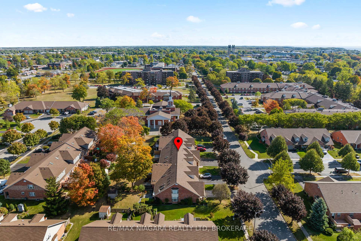
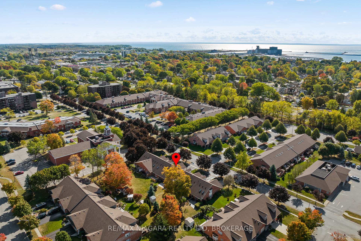
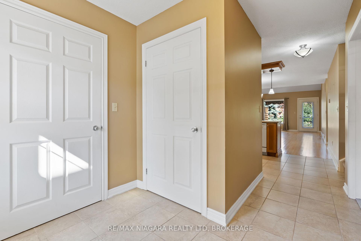
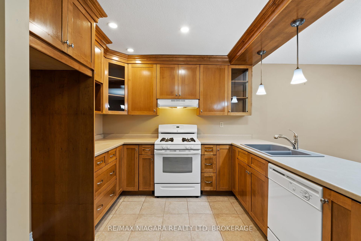
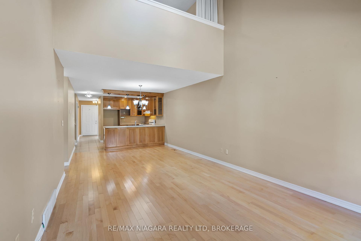
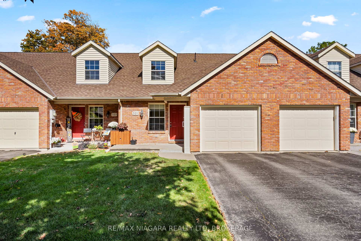
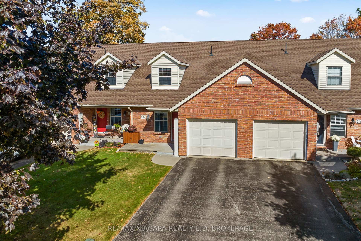
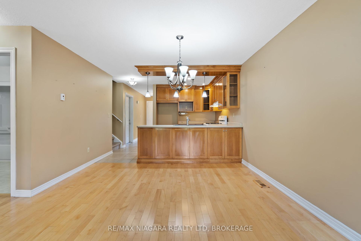
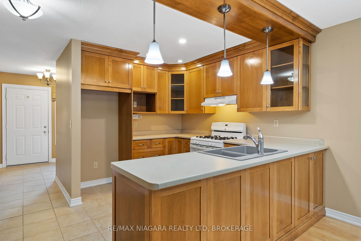
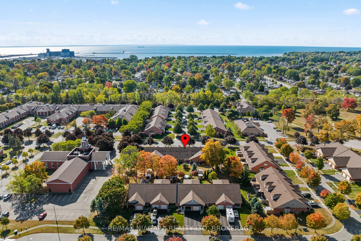
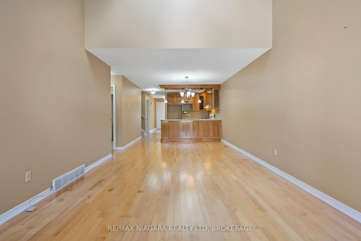
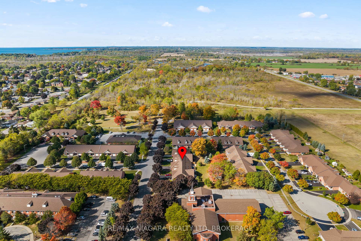
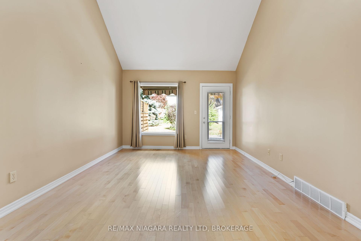
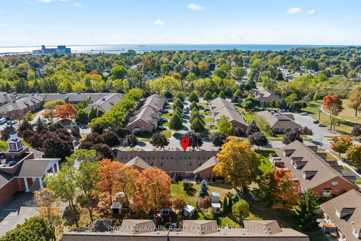
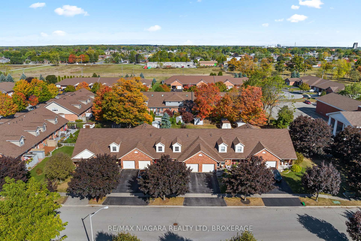
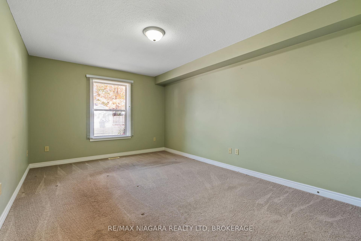
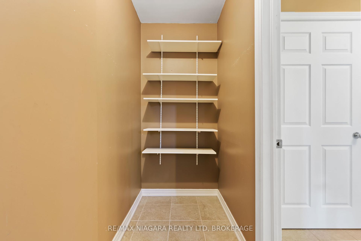
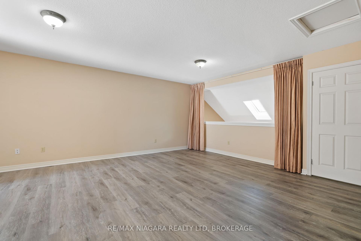
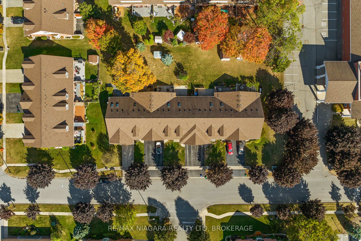

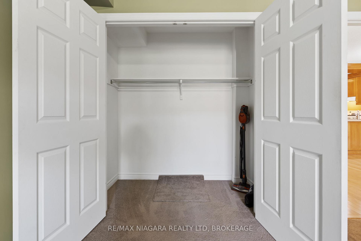
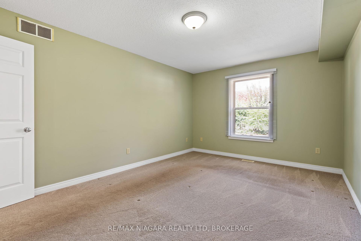
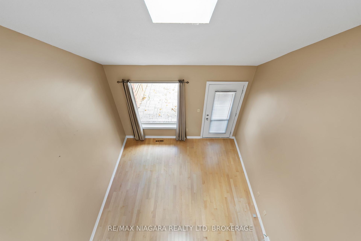
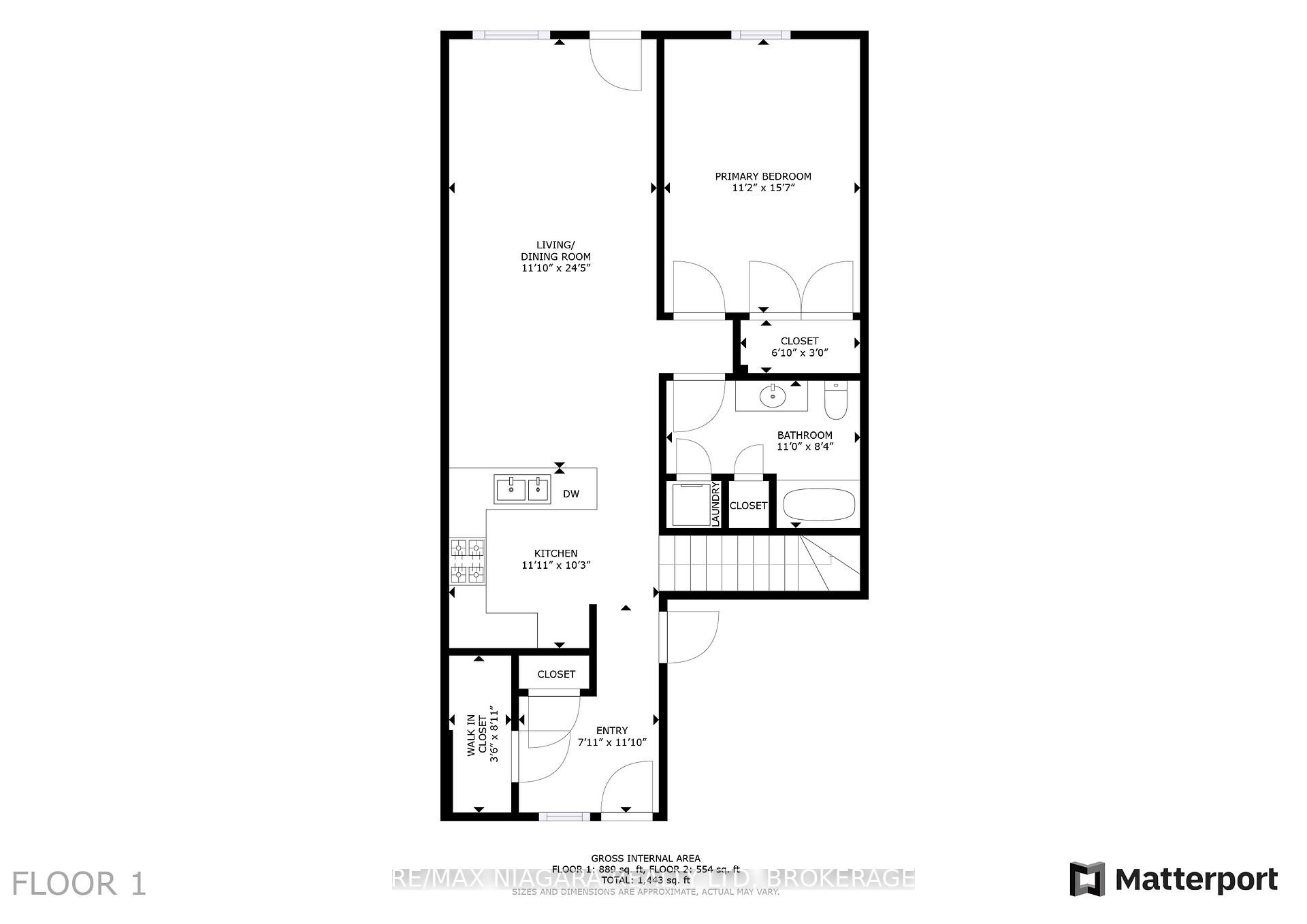
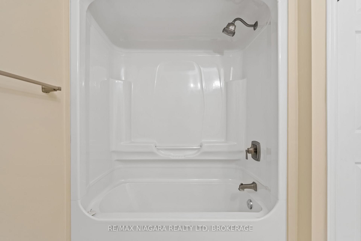














































| Get ready for carefree living when you own this 2 bedroom townhouse in desirable Portal Village. Open concept living area with spacious kitchen with peninsula overlooking your dining table and bright living room with glass doors to private rear patio. Enjoy main floor living with your primary bedroom, main bath and main floor laundry. You will love the upper loft area with your 2nd bedroom with walk-in closet or huge family room or hobby studio and 2nd full bath Secure interior access from your attached garage and plenty of room for storage in your partial basement. Updates include furnace(2018), c/a (2024), shingles (2014). Minutes to thriving downtown Port Colborne with it's unique shops and amazing eateries and historic Welland canal. |
| Price | $649,900 |
| Taxes: | $4688.02 |
| Occupancy by: | Vacant |
| Address: | 321 Elgin Stre , Port Colborne, L3K 6A2, Niagara |
| Directions/Cross Streets: | West on Elgin St from Steele Street |
| Rooms: | 8 |
| Bedrooms: | 2 |
| Bedrooms +: | 0 |
| Family Room: | T |
| Basement: | Partial Base, Unfinished |
| Level/Floor | Room | Length(ft) | Width(ft) | Descriptions | |
| Room 1 | Main | Living Ro | 24.4 | 11.84 | |
| Room 2 | Main | Kitchen | 11.91 | 10.23 | |
| Room 3 | Main | Primary B | 15.58 | 11.15 | |
| Room 4 | Main | Bathroom | 10.99 | 8.33 | 4 Pc Bath, Combined w/Laundry |
| Room 5 | Main | Foyer | 11.84 | 7.9 | |
| Room 6 | Second | Bedroom 2 | 10.92 | 5.9 | |
| Room 7 | Second | Family Ro | 28.5 | 23.32 | |
| Room 8 | Second | Bathroom | 7.51 | 6.26 | 3 Pc Bath |
| Washroom Type | No. of Pieces | Level |
| Washroom Type 1 | 4 | Main |
| Washroom Type 2 | 3 | Second |
| Washroom Type 3 | 0 | |
| Washroom Type 4 | 0 | |
| Washroom Type 5 | 0 |
| Total Area: | 0.00 |
| Approximatly Age: | 16-30 |
| Property Type: | Att/Row/Townhouse |
| Style: | 2-Storey |
| Exterior: | Brick, Vinyl Siding |
| Garage Type: | Attached |
| (Parking/)Drive: | Private |
| Drive Parking Spaces: | 1 |
| Park #1 | |
| Parking Type: | Private |
| Park #2 | |
| Parking Type: | Private |
| Pool: | None |
| Approximatly Age: | 16-30 |
| Approximatly Square Footage: | 1500-2000 |
| Property Features: | Beach, Cul de Sac/Dead En |
| CAC Included: | N |
| Water Included: | N |
| Cabel TV Included: | N |
| Common Elements Included: | N |
| Heat Included: | N |
| Parking Included: | N |
| Condo Tax Included: | N |
| Building Insurance Included: | N |
| Fireplace/Stove: | N |
| Heat Type: | Forced Air |
| Central Air Conditioning: | Central Air |
| Central Vac: | N |
| Laundry Level: | Syste |
| Ensuite Laundry: | F |
| Sewers: | Sewer |
$
%
Years
This calculator is for demonstration purposes only. Always consult a professional
financial advisor before making personal financial decisions.
| Although the information displayed is believed to be accurate, no warranties or representations are made of any kind. |
| RE/MAX NIAGARA REALTY LTD, BROKERAGE |
- Listing -1 of 0
|
|

Arthur Sercan & Jenny Spanos
Sales Representative
Dir:
416-723-4688
Bus:
416-445-8855
| Virtual Tour | Book Showing | Email a Friend |
Jump To:
At a Glance:
| Type: | Freehold - Att/Row/Townhouse |
| Area: | Niagara |
| Municipality: | Port Colborne |
| Neighbourhood: | 878 - Sugarloaf |
| Style: | 2-Storey |
| Lot Size: | x 137.87(Feet) |
| Approximate Age: | 16-30 |
| Tax: | $4,688.02 |
| Maintenance Fee: | $0 |
| Beds: | 2 |
| Baths: | 2 |
| Garage: | 0 |
| Fireplace: | N |
| Air Conditioning: | |
| Pool: | None |
Locatin Map:
Payment Calculator:

Listing added to your favorite list
Looking for resale homes?

By agreeing to Terms of Use, you will have ability to search up to 284699 listings and access to richer information than found on REALTOR.ca through my website.


