$929,900
Available - For Sale
Listing ID: W12034356
40 Benrubin Driv , Toronto, M9L 2H4, Toronto
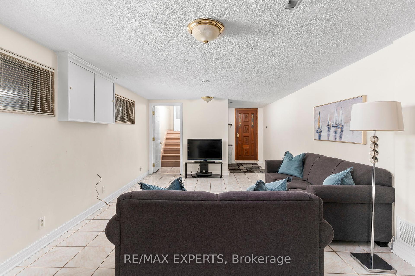
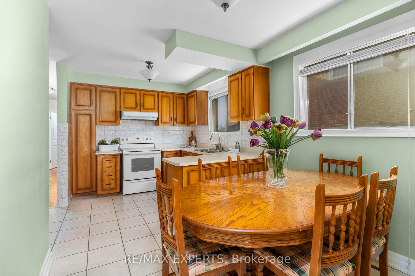
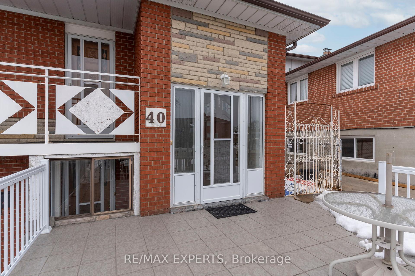
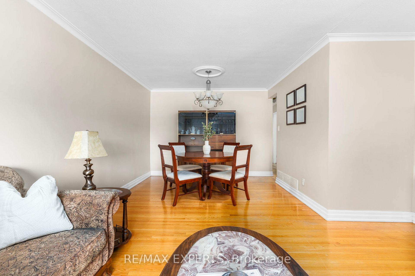
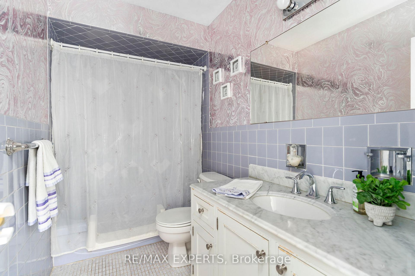
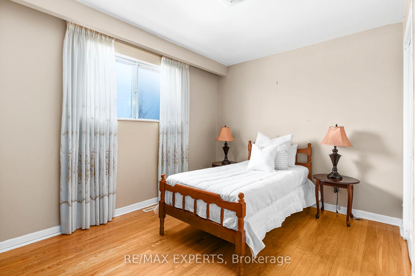
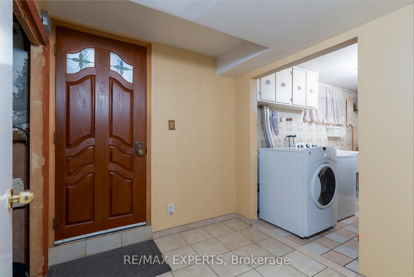
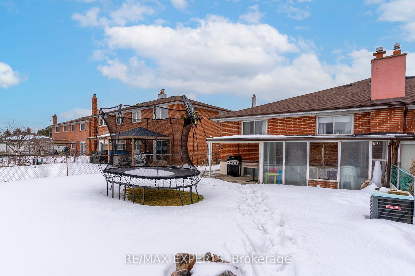
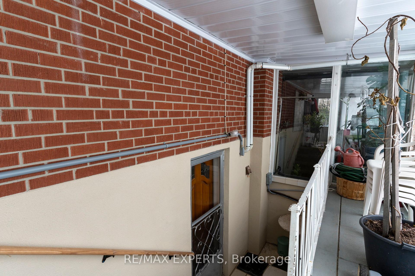
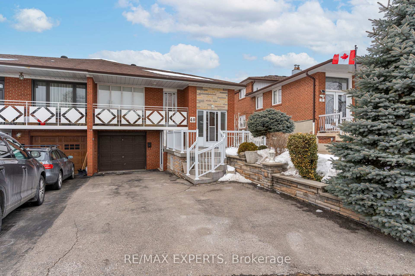

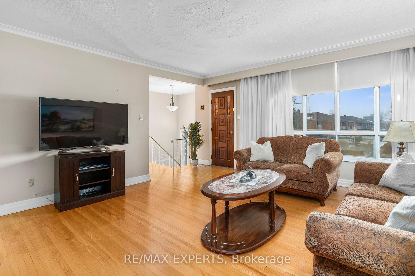
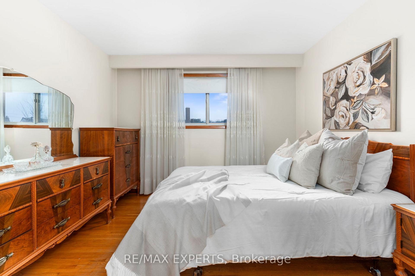
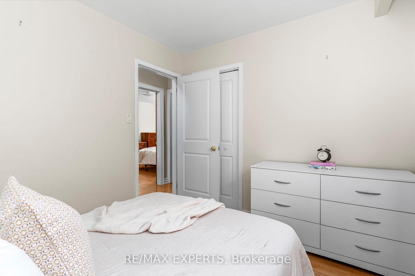

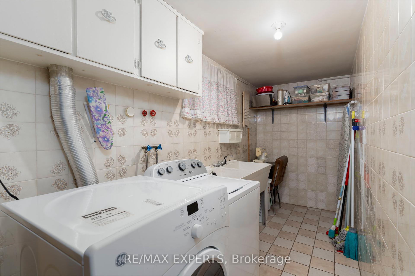
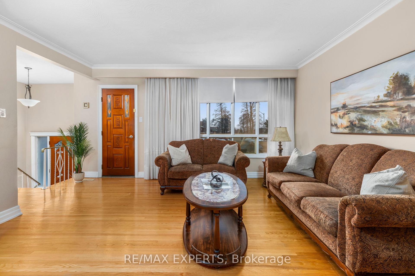
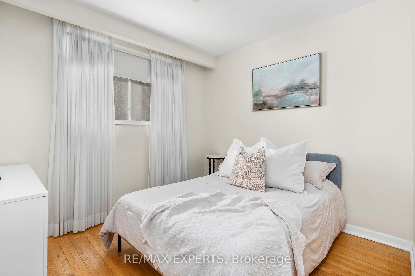
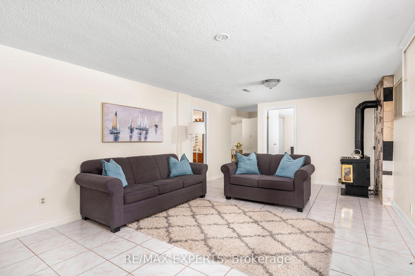
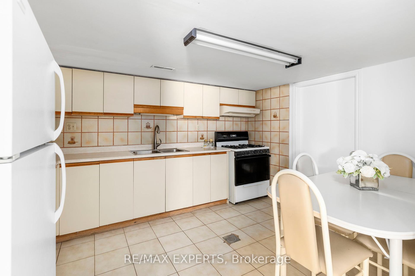
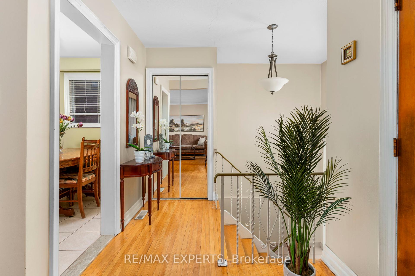
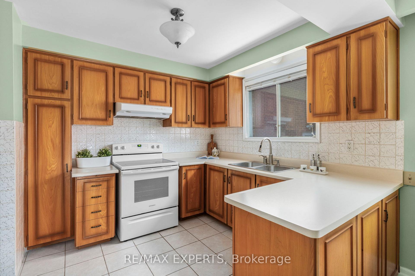
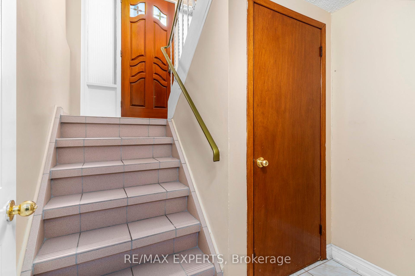
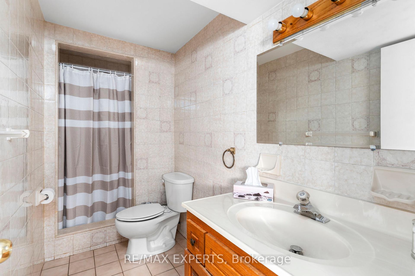
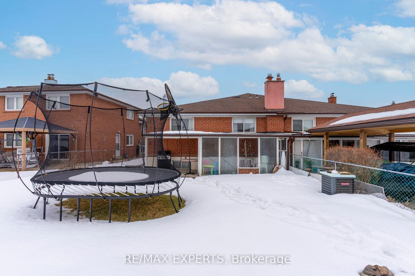
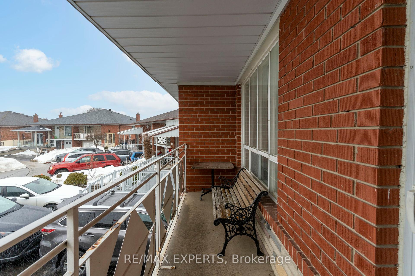
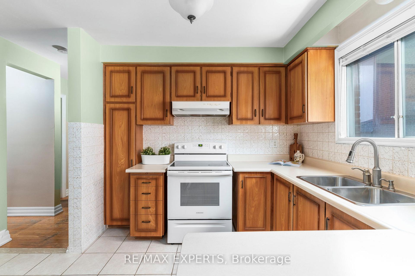
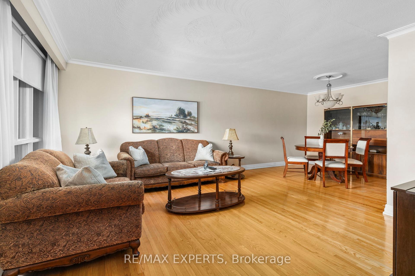
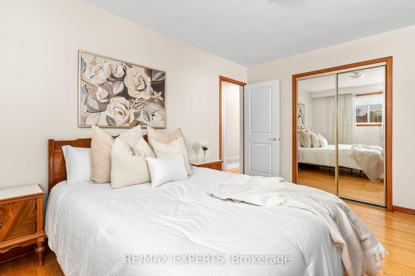
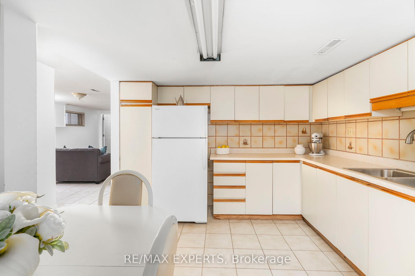
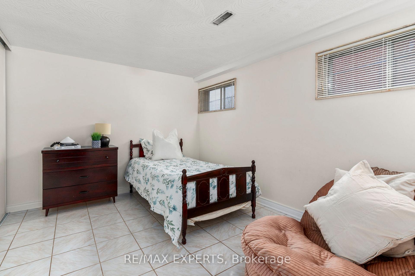
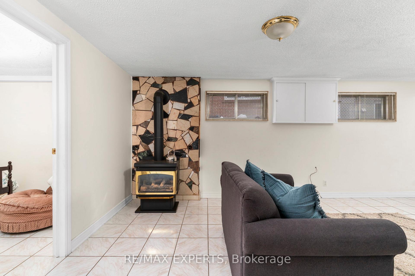
































| Welcome to 40 Benrubin Drive.. The Home You Have Been Waiting To Hit The Market! Amazing Opportunity In A Highly Sought After Neighbourhood. This Raised Bungalow Has Pride Of Ownership Throughout And Is Located On A Quiet Street With One Of The Best Functional Layouts. As You Walk Up The Finished Front Steps, You Have A Large Porch That Is Perfect For Having Your Morning Coffee In The Warmer Weather. Hardwood Flooring Throughout The Main Floor, Extremely Well Maintained Kitchen (Kitchen Cabinets & Appliances) With A Breakfast Area. Spacious Family Room Perfect Size For Multiple Large Sofa's, Or One Large Sectional For A Cozy Family Space. Dining Area Is Great For Family Gatherings Or To Celebrate The Holidays. With Walk Out To Balcony For More Relaxation And Fresh Air. Spacious Bedrooms, 3 Total On Main Floor & 1 Extra Bedroom In The Basement. Primary Bedroom Has A Large Closet And Very Spacious For Dresser's Etc. All Bedrooms Are A Great Size For Families. 4PC Bathroom Upstairs With Porcelain Countertop. This Home Is METICULOUSLY WELL-MAINTAINED, All You Have To Do Is Move In. Private Finished Lower Level With Gas Fireplace, Mosaic Tiled Wall, 3PC Bathroom & Full Kitchen For Potential Rental Income. The Basement Has Two Separate Entrances, Walk Up To Backyard & Walk Out To Driveway. Durable Ceramic Flooring In Basement. Large Cold Cellar For Extra Storage. Furnace & A/C Were Both Upgraded In 2021. Driveway Can Hold Up To 3 Cars, Lots Of Space! Private Fenced Backyard Is Great For Kids To Play Or Plant Your Own Garden To Enjoy! Located Nearby The New Finch LRT, Schools Located Within 5 Minute Radius, Highway 407 Up The Street, Close To Highway 427 & 400. Great Family Neighbourhood.. Must See Property! |
| Price | $929,900 |
| Taxes: | $3605.05 |
| Occupancy by: | Partial |
| Address: | 40 Benrubin Driv , Toronto, M9L 2H4, Toronto |
| Directions/Cross Streets: | Islington/Duncanwoods |
| Rooms: | 6 |
| Rooms +: | 3 |
| Bedrooms: | 3 |
| Bedrooms +: | 1 |
| Family Room: | T |
| Basement: | Finished wit, Walk-Up |
| Level/Floor | Room | Length(ft) | Width(ft) | Descriptions | |
| Room 1 | Main | Kitchen | 16.14 | 12.56 | Ceramic Floor, Window, Ceramic Backsplash |
| Room 2 | Main | Breakfast | 16.14 | 12.56 | Ceramic Floor, Window |
| Room 3 | Main | Family Ro | 23.88 | 14.76 | Hardwood Floor, Large Window, Combined w/Dining |
| Room 4 | Main | Dining Ro | 23.88 | 14.76 | Hardwood Floor, Combined w/Family |
| Room 5 | Main | Primary B | 13.12 | 11.35 | Hardwood Floor, Large Closet, Window |
| Room 6 | Main | Bedroom 2 | 12.56 | 9.18 | Hardwood Floor, Window, Closet |
| Room 7 | Main | Bedroom 3 | 9.87 | 9.22 | Hardwood Floor, Window, Closet |
| Room 8 | Basement | Recreatio | 27.62 | 12.89 | Ceramic Floor, Gas Fireplace, 3 Pc Bath |
| Room 9 | Basement | Kitchen | 14.6 | 13.28 | Ceramic Backsplash, W/O To Yard, Combined w/Laundry |
| Room 10 | Basement | Bedroom | 12.92 | 9.32 | Ceramic Floor, Closet, Above Grade Window |
| Washroom Type | No. of Pieces | Level |
| Washroom Type 1 | 4 | Main |
| Washroom Type 2 | 3 | Basement |
| Washroom Type 3 | 0 | |
| Washroom Type 4 | 0 | |
| Washroom Type 5 | 0 |
| Total Area: | 0.00 |
| Approximatly Age: | 51-99 |
| Property Type: | Semi-Detached |
| Style: | Bungalow-Raised |
| Exterior: | Brick |
| Garage Type: | Built-In |
| (Parking/)Drive: | Private |
| Drive Parking Spaces: | 3 |
| Park #1 | |
| Parking Type: | Private |
| Park #2 | |
| Parking Type: | Private |
| Pool: | None |
| Approximatly Age: | 51-99 |
| Approximatly Square Footage: | 1100-1500 |
| Property Features: | Fenced Yard, Hospital |
| CAC Included: | N |
| Water Included: | N |
| Cabel TV Included: | N |
| Common Elements Included: | N |
| Heat Included: | N |
| Parking Included: | N |
| Condo Tax Included: | N |
| Building Insurance Included: | N |
| Fireplace/Stove: | Y |
| Heat Type: | Forced Air |
| Central Air Conditioning: | Central Air |
| Central Vac: | N |
| Laundry Level: | Syste |
| Ensuite Laundry: | F |
| Elevator Lift: | False |
| Sewers: | Sewer |
$
%
Years
This calculator is for demonstration purposes only. Always consult a professional
financial advisor before making personal financial decisions.
| Although the information displayed is believed to be accurate, no warranties or representations are made of any kind. |
| RE/MAX EXPERTS |
- Listing -1 of 0
|
|

Arthur Sercan & Jenny Spanos
Sales Representative
Dir:
416-723-4688
Bus:
416-445-8855
| Virtual Tour | Book Showing | Email a Friend |
Jump To:
At a Glance:
| Type: | Freehold - Semi-Detached |
| Area: | Toronto |
| Municipality: | Toronto W05 |
| Neighbourhood: | Humber Summit |
| Style: | Bungalow-Raised |
| Lot Size: | x 125.22(Feet) |
| Approximate Age: | 51-99 |
| Tax: | $3,605.05 |
| Maintenance Fee: | $0 |
| Beds: | 3+1 |
| Baths: | 2 |
| Garage: | 0 |
| Fireplace: | Y |
| Air Conditioning: | |
| Pool: | None |
Locatin Map:
Payment Calculator:

Listing added to your favorite list
Looking for resale homes?

By agreeing to Terms of Use, you will have ability to search up to 284699 listings and access to richer information than found on REALTOR.ca through my website.


