$1,699,900
Available - For Sale
Listing ID: N12034523
209 Queen Filomena Aven , Vaughan, L6A 0H7, York
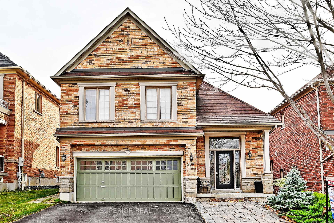
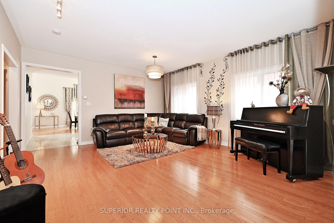
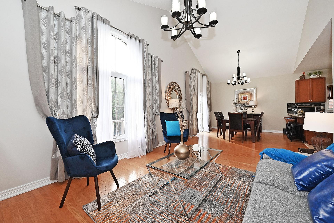
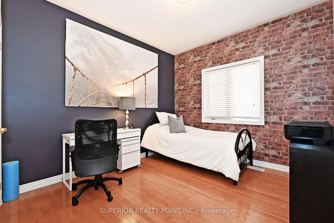
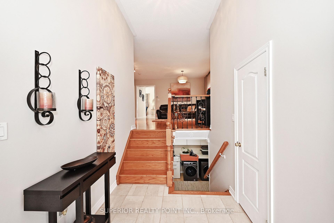
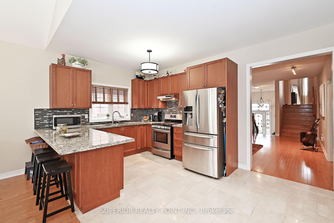
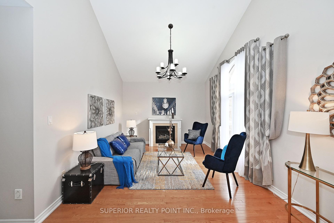
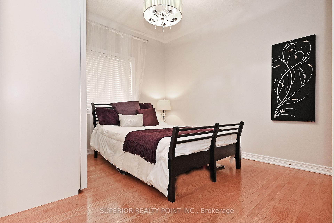
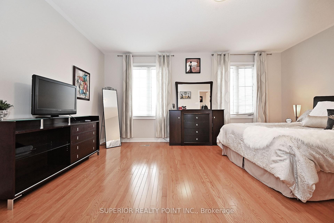
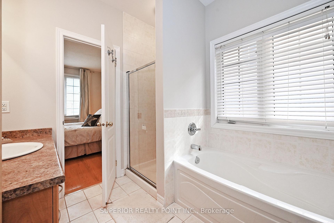

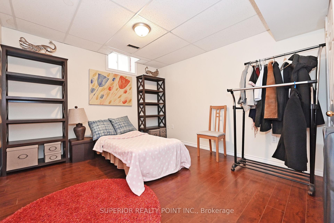
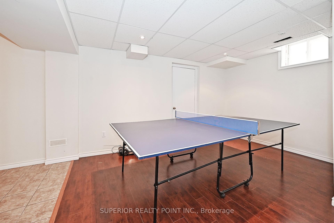
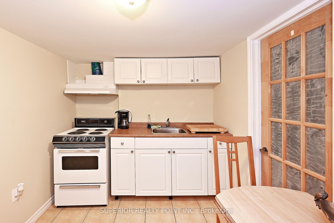
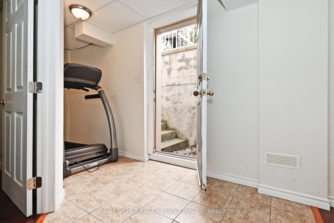
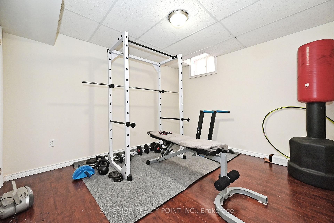


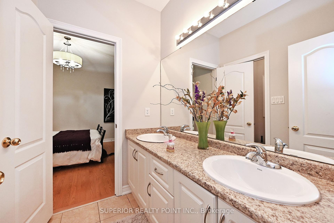
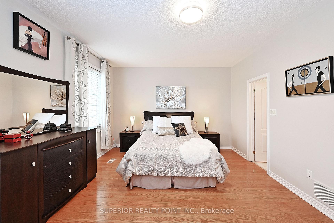
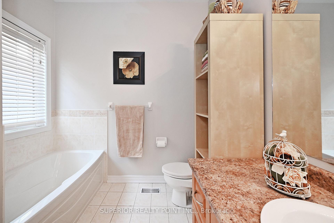
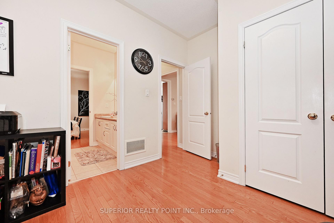
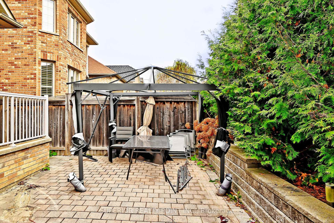
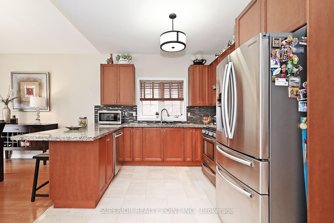
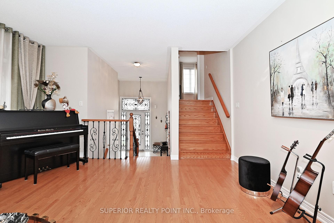
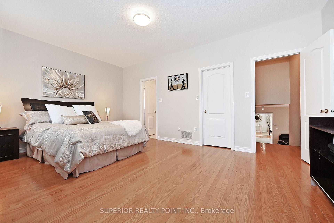
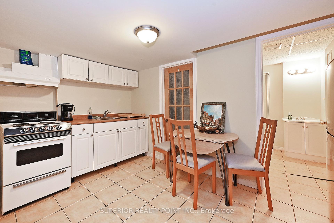
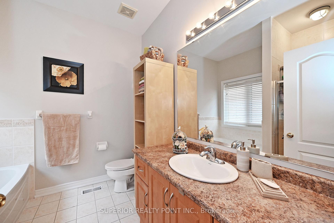
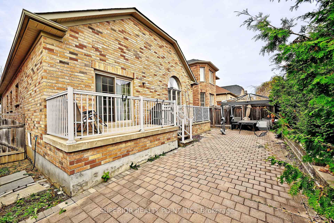
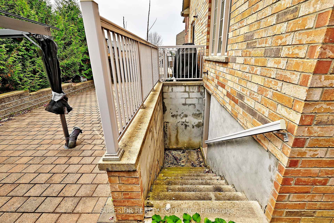
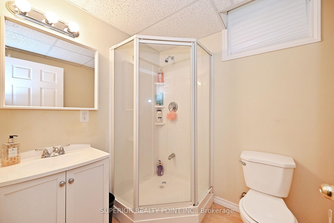
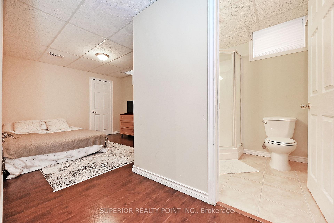
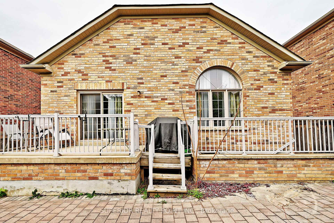
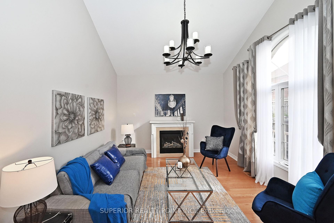
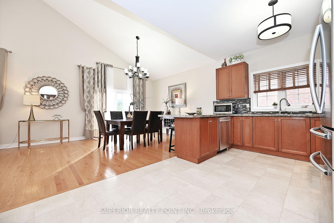
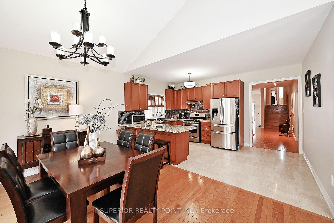
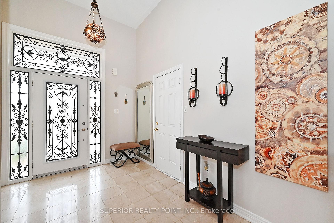
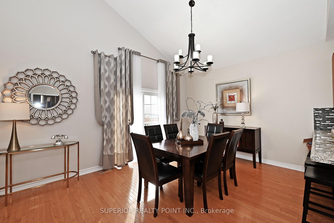
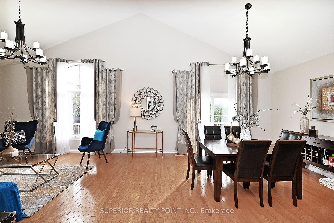
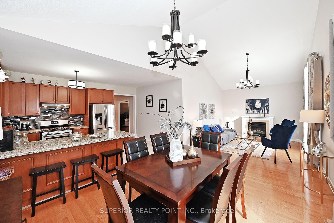
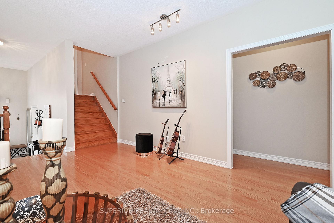
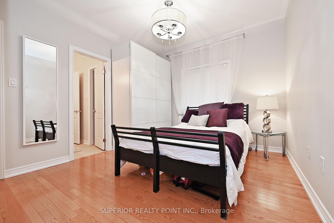
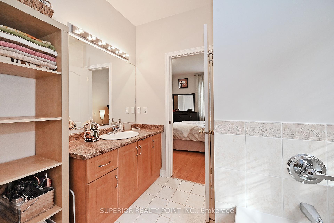
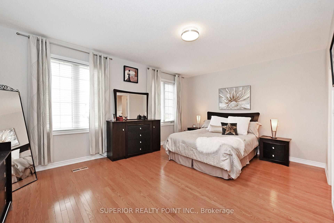
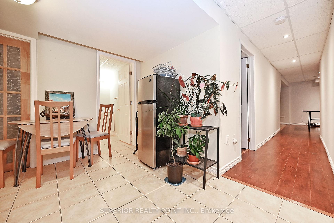
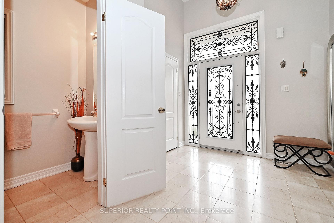
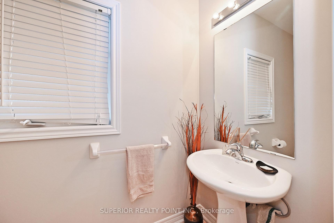
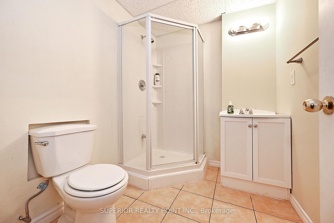
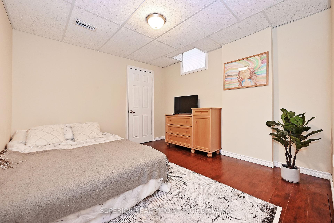
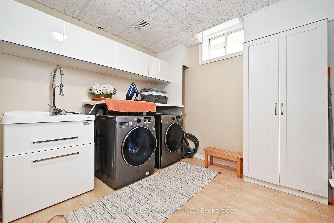
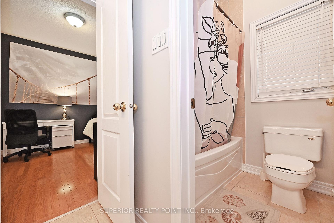



















































| sBright Spacious open concept Bungalow. Over 3000 sqft of Living space. Close To Transportation, Schools, Malls, and Community Centre. 15 ft Cathedral Ceiling In Family Room with fireplace and Picture window, Breakfast Area, Hardwood Floors Throughout, Oversized Windows, Seamless Shower Doors, Porcelain Floors In Kitchen And Foyer. Finished Bsmt With separate entrance +3Bdr , 2. washrooms, And Living Room. **EXTRAS** Bsmt With Sep.Entrance, 3 Bdrm , kitchen, 2 bathrooms, And Living Room. Excellent For Large Family Or Investments.Freshly Painted. |
| Price | $1,699,900 |
| Taxes: | $6742.40 |
| Occupancy by: | Owner |
| Address: | 209 Queen Filomena Aven , Vaughan, L6A 0H7, York |
| Directions/Cross Streets: | Bathurst/Major Mackenzie |
| Rooms: | 8 |
| Rooms +: | 4 |
| Bedrooms: | 3 |
| Bedrooms +: | 3 |
| Family Room: | T |
| Basement: | Apartment, Separate Ent |
| Level/Floor | Room | Length(ft) | Width(ft) | Descriptions | |
| Room 1 | Main | Living Ro | 18.04 | 15.74 | Hardwood Floor, Combined w/Dining |
| Room 2 | Main | Dining Ro | 18.04 | 15.74 | Hardwood Floor, Combined w/Living |
| Room 3 | Main | Family Ro | 15.74 | 12.14 | Hardwood Floor, Gas Fireplace, Cathedral Ceiling(s) |
| Room 4 | Main | Kitchen | 13.45 | 10.17 | Marble Floor, Eat-in Kitchen |
| Room 5 | Main | Breakfast | 13.45 | 12.14 | Hardwood Floor, W/O To Patio |
| Room 6 | Upper | Primary B | 18.04 | 13.12 | Hardwood Floor, 4 Pc Bath, Walk-In Closet(s) |
| Room 7 | Main | Bedroom 2 | 11.15 | 10.17 | Hardwood Floor, Semi Ensuite, Closet |
| Room 8 | Main | Bedroom 3 | 13.45 | 11.15 | Hardwood Floor, Semi Ensuite, Closet |
| Room 9 | Lower | Foyer | 12.14 | 11.48 | Marble Floor |
| Room 10 | Basement | Living Ro | 11.48 | 12.14 | Hardwood Floor |
| Room 11 | Basement | Bedroom | 10.17 | 10 | Hardwood Floor, Closet |
| Room 12 | Basement | Bedroom 2 | 10.33 | 10.17 | Hardwood Floor, Closet |
| Washroom Type | No. of Pieces | Level |
| Washroom Type 1 | 4 | |
| Washroom Type 2 | 5 | |
| Washroom Type 3 | 3 | |
| Washroom Type 4 | 2 | |
| Washroom Type 5 | 0 |
| Total Area: | 0.00 |
| Approximatly Age: | 16-30 |
| Property Type: | Detached |
| Style: | Bungalow-Raised |
| Exterior: | Brick, Stone |
| Garage Type: | Attached |
| (Parking/)Drive: | Private Do |
| Drive Parking Spaces: | 4 |
| Park #1 | |
| Parking Type: | Private Do |
| Park #2 | |
| Parking Type: | Private Do |
| Pool: | None |
| Approximatly Age: | 16-30 |
| Approximatly Square Footage: | 1500-2000 |
| Property Features: | Fenced Yard |
| CAC Included: | N |
| Water Included: | N |
| Cabel TV Included: | N |
| Common Elements Included: | N |
| Heat Included: | N |
| Parking Included: | N |
| Condo Tax Included: | N |
| Building Insurance Included: | N |
| Fireplace/Stove: | Y |
| Heat Type: | Forced Air |
| Central Air Conditioning: | Central Air |
| Central Vac: | N |
| Laundry Level: | Syste |
| Ensuite Laundry: | F |
| Elevator Lift: | False |
| Sewers: | Sewer |
$
%
Years
This calculator is for demonstration purposes only. Always consult a professional
financial advisor before making personal financial decisions.
| Although the information displayed is believed to be accurate, no warranties or representations are made of any kind. |
| SUPERIOR REALTY POINT INC. |
- Listing -1 of 0
|
|

Arthur Sercan & Jenny Spanos
Sales Representative
Dir:
416-723-4688
Bus:
416-445-8855
| Virtual Tour | Book Showing | Email a Friend |
Jump To:
At a Glance:
| Type: | Freehold - Detached |
| Area: | York |
| Municipality: | Vaughan |
| Neighbourhood: | Patterson |
| Style: | Bungalow-Raised |
| Lot Size: | x 104.99(Feet) |
| Approximate Age: | 16-30 |
| Tax: | $6,742.4 |
| Maintenance Fee: | $0 |
| Beds: | 3+3 |
| Baths: | 5 |
| Garage: | 0 |
| Fireplace: | Y |
| Air Conditioning: | |
| Pool: | None |
Locatin Map:
Payment Calculator:

Listing added to your favorite list
Looking for resale homes?

By agreeing to Terms of Use, you will have ability to search up to 284699 listings and access to richer information than found on REALTOR.ca through my website.


