$2,248,000
Available - For Sale
Listing ID: W12051624
222 Ellis Aven , Toronto, M6S 2X2, Toronto
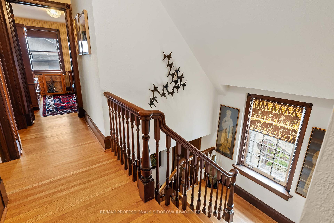

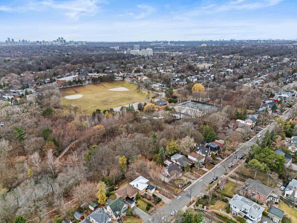
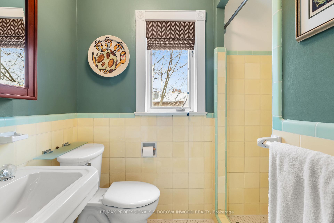
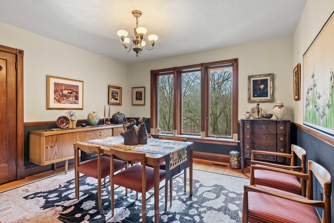
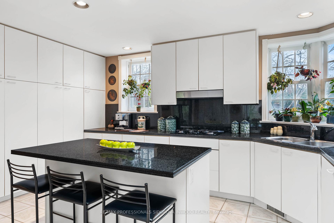
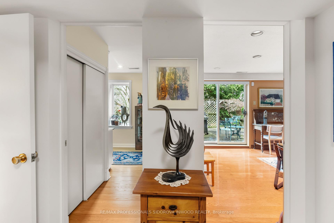
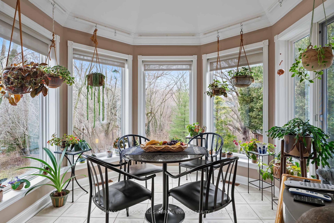
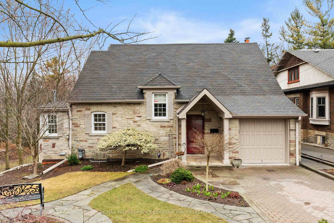
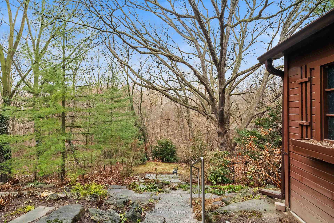
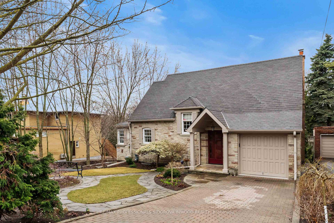

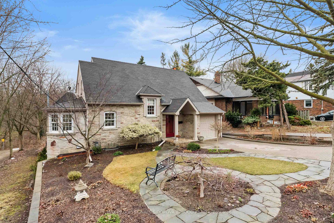
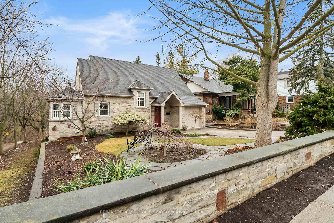
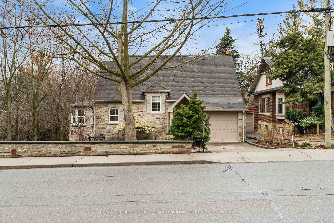
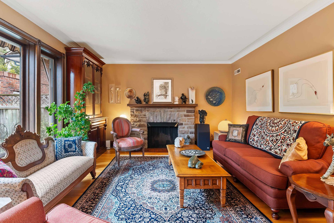
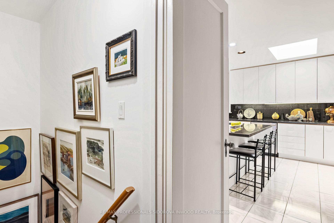
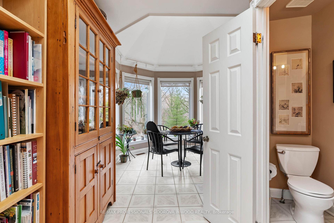
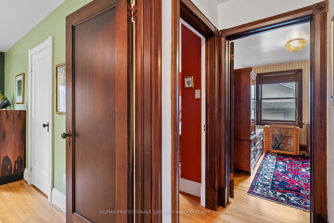
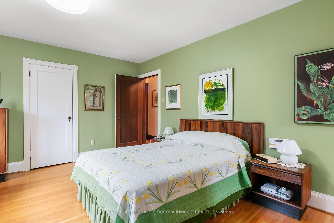
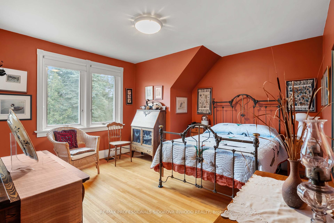
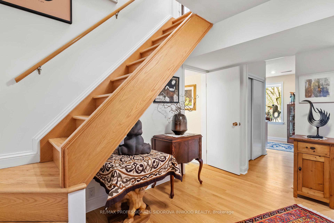
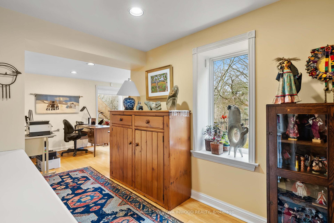
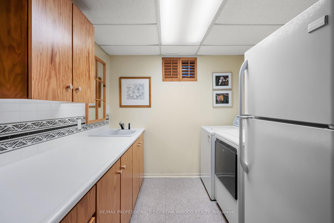
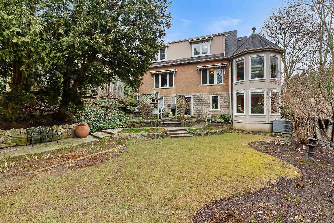
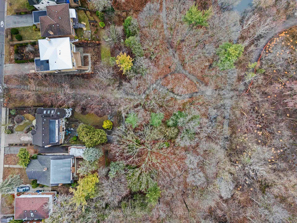
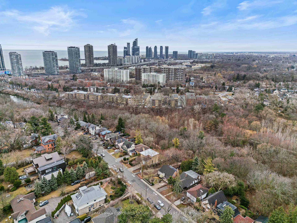
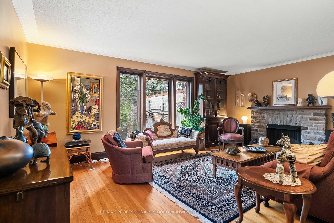
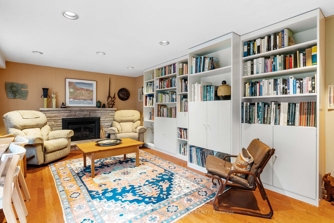
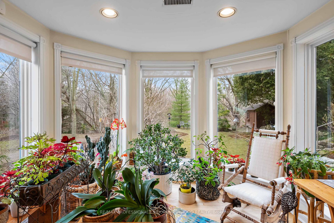
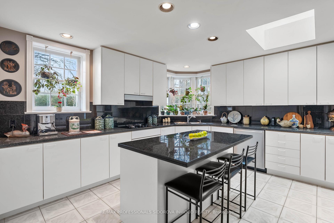
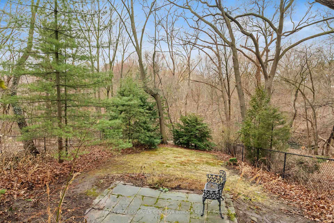
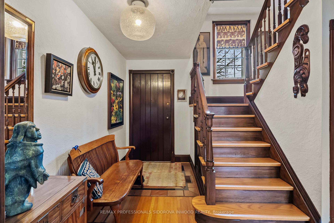
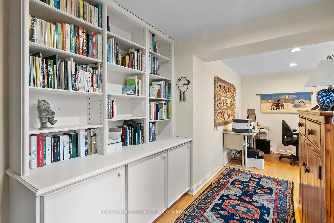
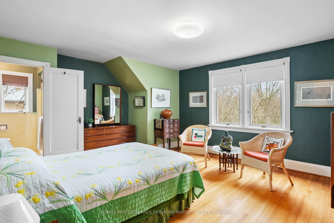
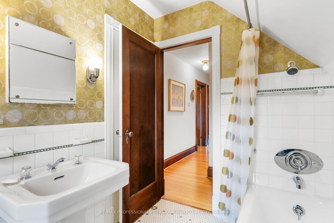

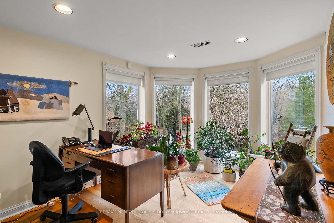
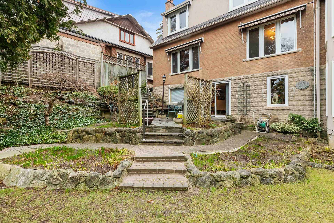
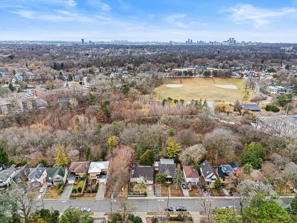
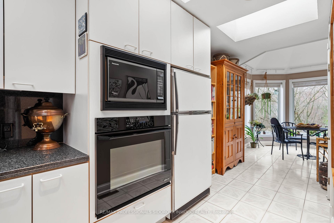
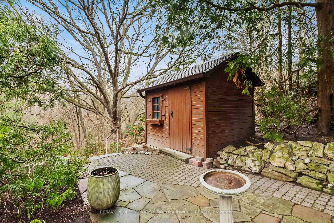
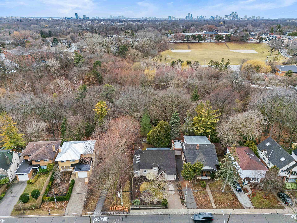
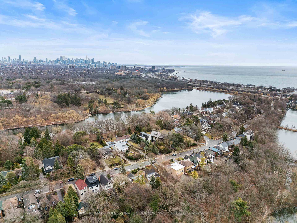
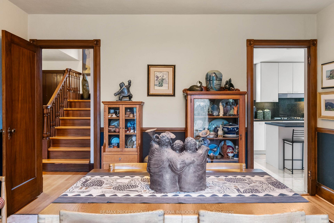
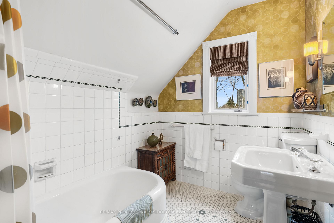
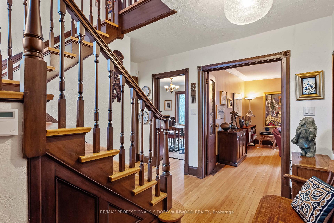
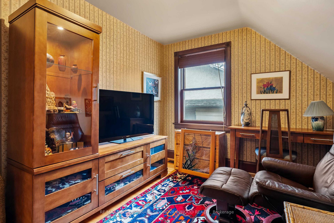
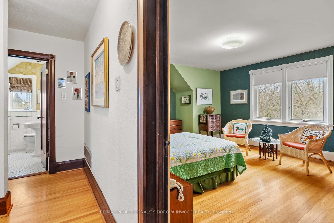
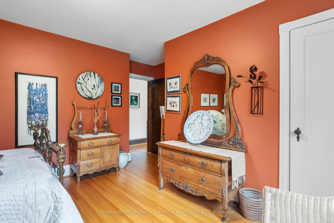
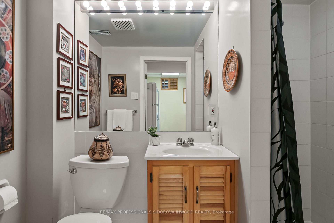
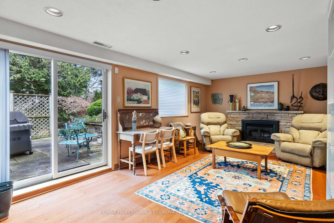
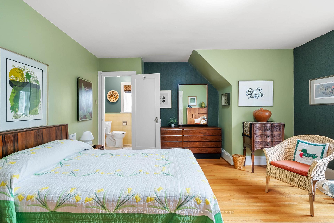
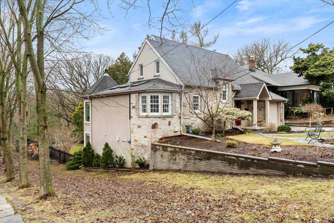
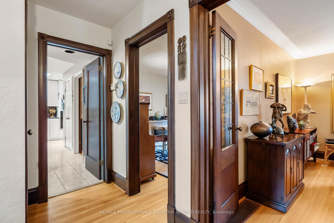
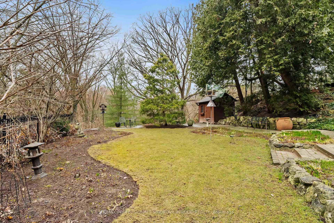
























































| WOW!!! RARE OPPORTUNITY TO OWN THIS EXTRAORDINARY FAIRY TALE HOME. EVERY ROOM HAS A STORY TOTELL. EXCEPTIONAL MUSKOKA SETTING 50FT X 262 FT PRIVATE AWARD WINNING LANDSCAPED RETREAT SURROUNDED BY MAJESTIC TREES BACKING ON RENNIE PARK IN PRIME SWANSEA. THIS SPACIOUS AND SUN-FILLED 3 BEDROOMS AND 4 BATHROOMS GEM WAS IN ONE FAMILY AND WELL KEPT FOR OVER 45 YEARS.WELCOMING FOYER LEADS TO GRAND LIVING ROOM WITH FIREPLACE HARDWOOD FLOORS AND WOOD TRIM T/OUTTHE HOUSE. EVERY ROOM HAS ENORMOUS WINDOWS WITH SENSATIONAL RENNIE PARK TRAILS AND CATFISH POND VIEWS. FORMAL EXTRA LARGE DINING ROOM W/WOOD TRIMS. CUSTOM EAT IN KITCHEN W/ GRANITE COUNTERS &CENTRAL ISLAND W/ BREAKFAST BAR, POT LIGHTS & SKYLIGHTS; WALK OUT TO THE BREAKFAST/SUNROOM WITH MAGICAL SETTINGS SURROUNDED BY OVAL FLOOR TO CEILING WINDOWS WITH UNPARALLELED VIEWS OF SUNSET OVER THE TREES TOP. 3 LARGE BEDROOMS; MASTER W/ 3 PC ENSUITE, 2 CLOSETS & SITTING AREA W/PARK VIEW. FINISHED HIGH BASEMENT W/ POT LIGHTS HUGE OFFICE/BEDROOM WITH SPECTACULAR GREEN HOUSESITTING AREA W/WALL TO WALL & FLOOR/CEILING WINDOWS; UNPARALLELED VIEWS! LAUNDRY ROOM, UTILITY RM, 3 PC BATH & GRAND FAMILY ROOM WITH FIREPLACE, HARDWOOD FL LARGE WINDOW & SLIDING GLASS DOORS TO THE LARGE PATIO & ENORMOUS PRIVATE SERENE PERENNIAL GARDEN ON TWO LEVELS WITH WINDING STAIRCASE. MUST SEE TO BELIEVE!!! PRIVATE DRIVE AND GARAGE. DOUBLE GLAZED WINDOWS AND SOLID STONE ON THE FRONT. FRONT AND BACK YARD PROFESSIONALLY DESIGNED W/ INTERLOCK & WORM STONE AND MANY DECORATIVE TREES & JAPANESE MAPLES. THIS MAGICAL HOME IS LOCATED ON ELLIS AVE, NEXT TO STAIRS TO THE RENNIE PARK TRAILS AND POND. ENJOY YOUR WALK TO MAGNIFICENT HIGH PARK & LAKE PROMENADE W/ BOULEVARD CLUB. EASY WALK TO SWANSEA PS, SUBWAY, COVETED BLOOR ST BOUTIQUES AND SHOPS WITH VIBRANT NIGHTLIFE. 15 MIN RIDE TO DOWNTOWN OR AIRPORT. WALK HUMBERSIDE CI, WESTERN TECH & URSULA FRANKLIN SCHOOLS. |
| Price | $2,248,000 |
| Taxes: | $11659.21 |
| Assessment Year: | 2024 |
| Occupancy by: | Owner |
| Address: | 222 Ellis Aven , Toronto, M6S 2X2, Toronto |
| Directions/Cross Streets: | Ellis/Grenadier Heights |
| Rooms: | 7 |
| Rooms +: | 4 |
| Bedrooms: | 3 |
| Bedrooms +: | 0 |
| Family Room: | T |
| Basement: | Finished |
| Level/Floor | Room | Length(ft) | Width(ft) | Descriptions | |
| Room 1 | Ground | Foyer | Tile Floor, Hardwood Floor | ||
| Room 2 | Ground | Living Ro | Fireplace, Hardwood Floor, Window Floor to Ceil | ||
| Room 3 | Ground | Dining Ro | Hardwood Floor, Wood Trim, Overlooks Backyard | ||
| Room 4 | Ground | Kitchen | Centre Island, Granite Counters, Skylight | ||
| Room 5 | Ground | Breakfast | Overlooks Backyard, Window Floor to Ceil, Overlooks Park | ||
| Room 6 | Second | Primary B | Hardwood Floor, 3 Pc Ensuite, Combined w/Sitting | ||
| Room 7 | Second | Bedroom 2 | Hardwood Floor, Combined w/Sitting, Closet | ||
| Room 8 | Second | Bedroom 3 | Closet, Hardwood Floor | ||
| Room 9 | Basement | Foyer | 3 Pc Bath, Hardwood Floor | ||
| Room 10 | Basement | Family Ro | Fireplace, W/O To Patio, Pot Lights | ||
| Room 11 | Basement | Office | Combined w/Br, Window Floor to Ceil, Overlooks Garden | ||
| Room 12 | Basement | Laundry | B/I Shelves, Hardwood Floor |
| Washroom Type | No. of Pieces | Level |
| Washroom Type 1 | 2 | Ground |
| Washroom Type 2 | 4 | Second |
| Washroom Type 3 | 3 | Second |
| Washroom Type 4 | 3 | Basement |
| Washroom Type 5 | 0 | |
| Washroom Type 6 | 2 | Ground |
| Washroom Type 7 | 4 | Second |
| Washroom Type 8 | 3 | Second |
| Washroom Type 9 | 3 | Basement |
| Washroom Type 10 | 0 |
| Total Area: | 0.00 |
| Property Type: | Detached |
| Style: | 1 1/2 Storey |
| Exterior: | Stucco (Plaster), Stone |
| Garage Type: | Attached |
| (Parking/)Drive: | Private |
| Drive Parking Spaces: | 2 |
| Park #1 | |
| Parking Type: | Private |
| Park #2 | |
| Parking Type: | Private |
| Pool: | None |
| Property Features: | Fenced Yard, Lake/Pond |
| CAC Included: | N |
| Water Included: | N |
| Cabel TV Included: | N |
| Common Elements Included: | N |
| Heat Included: | N |
| Parking Included: | N |
| Condo Tax Included: | N |
| Building Insurance Included: | N |
| Fireplace/Stove: | Y |
| Heat Type: | Forced Air |
| Central Air Conditioning: | Central Air |
| Central Vac: | N |
| Laundry Level: | Syste |
| Ensuite Laundry: | F |
| Sewers: | Sewer |
$
%
Years
This calculator is for demonstration purposes only. Always consult a professional
financial advisor before making personal financial decisions.
| Although the information displayed is believed to be accurate, no warranties or representations are made of any kind. |
| RE/MAX PROFESSIONALS SIDOROVA INWOOD REALTY |
- Listing -1 of 0
|
|

Arthur Sercan & Jenny Spanos
Sales Representative
Dir:
416-723-4688
Bus:
416-445-8855
| Book Showing | Email a Friend |
Jump To:
At a Glance:
| Type: | Freehold - Detached |
| Area: | Toronto |
| Municipality: | Toronto W01 |
| Neighbourhood: | High Park-Swansea |
| Style: | 1 1/2 Storey |
| Lot Size: | x 262.68(Feet) |
| Approximate Age: | |
| Tax: | $11,659.21 |
| Maintenance Fee: | $0 |
| Beds: | 3 |
| Baths: | 4 |
| Garage: | 0 |
| Fireplace: | Y |
| Air Conditioning: | |
| Pool: | None |
Locatin Map:
Payment Calculator:

Listing added to your favorite list
Looking for resale homes?

By agreeing to Terms of Use, you will have ability to search up to 284699 listings and access to richer information than found on REALTOR.ca through my website.


