$1,229,999
Available - For Sale
Listing ID: W12052345
1 Shady Glen Cres , Caledon, L7E 2K4, Peel
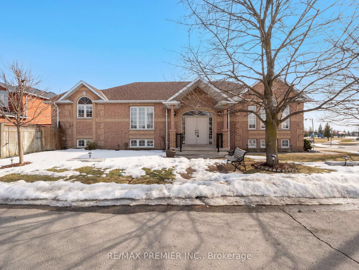
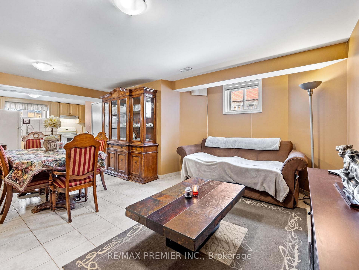
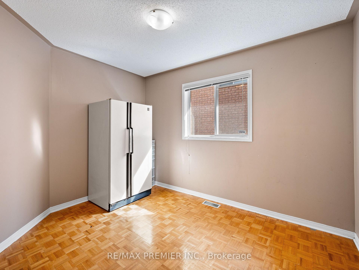
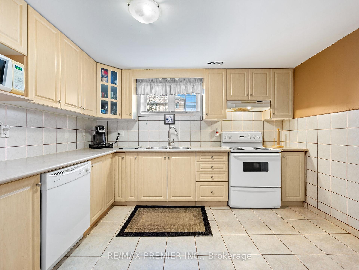
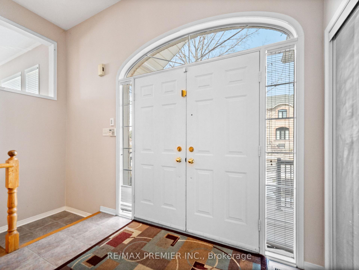
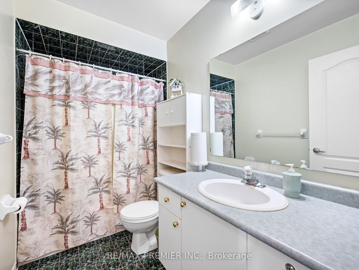
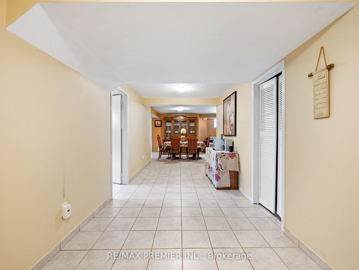
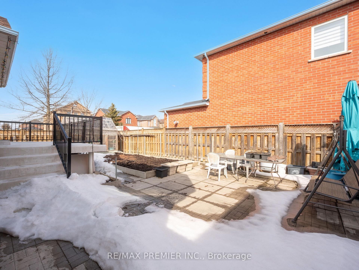
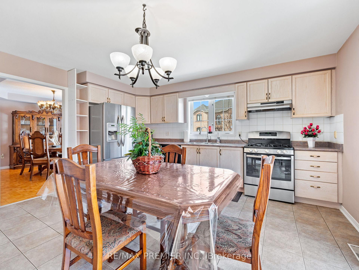
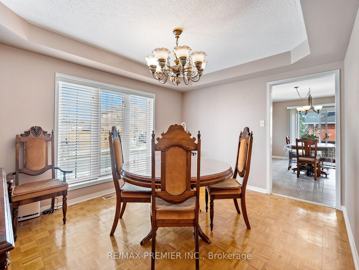
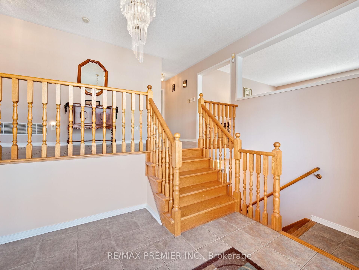
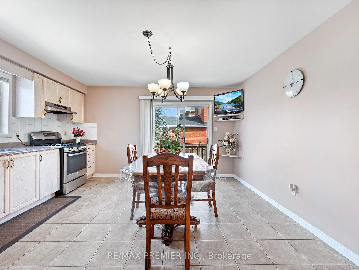

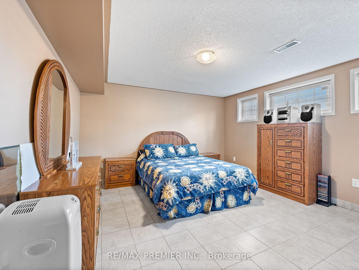
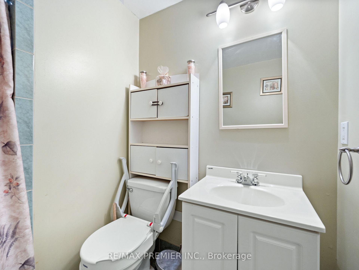

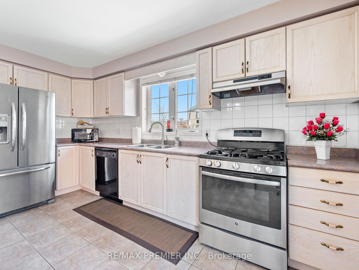
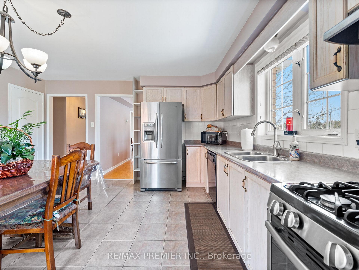
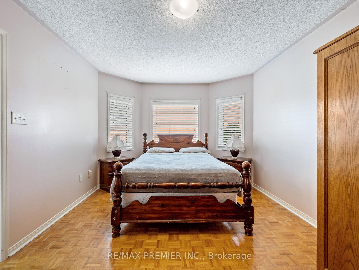
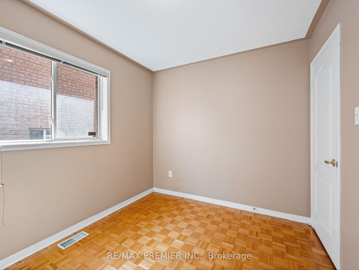
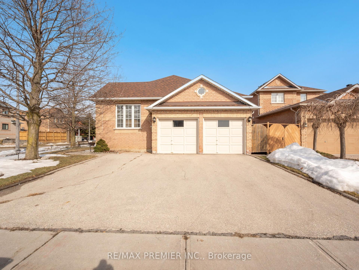
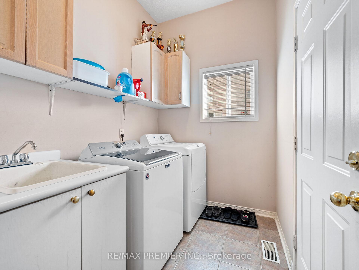
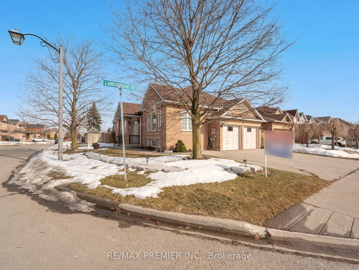
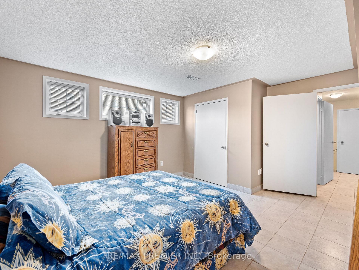
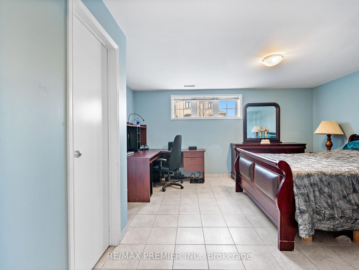
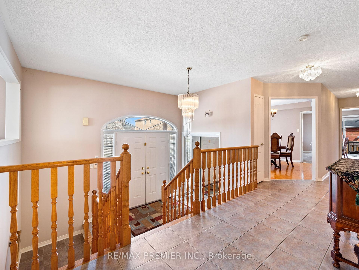
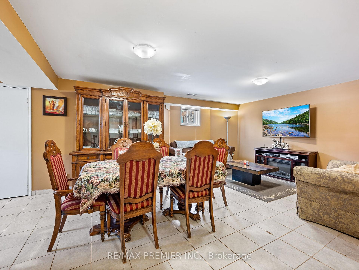
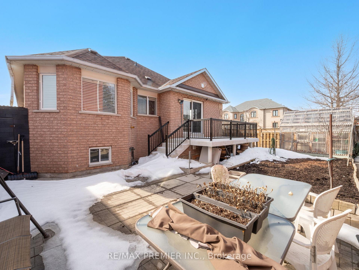
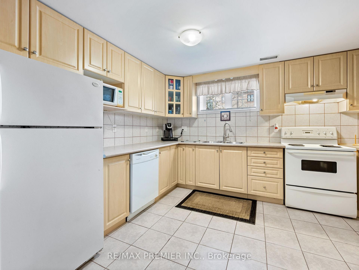
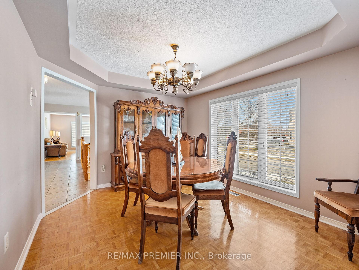
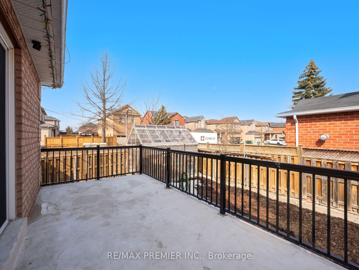
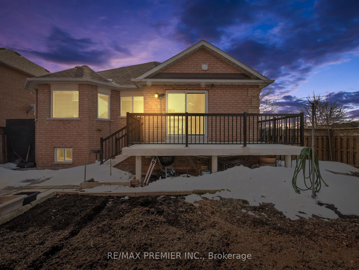
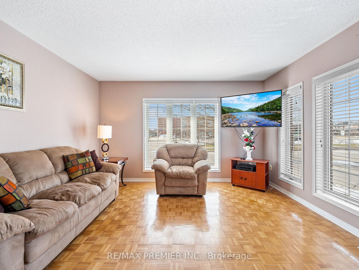
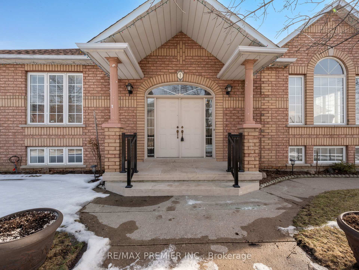
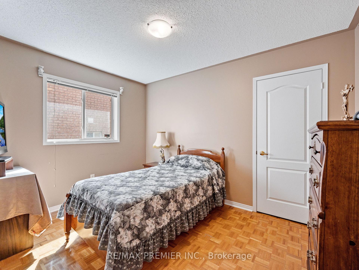
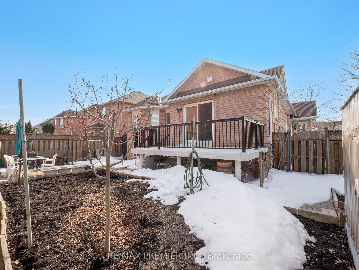
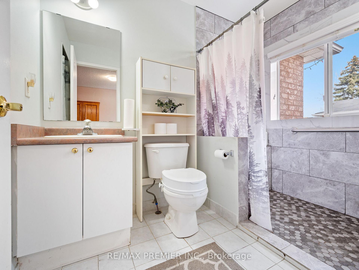
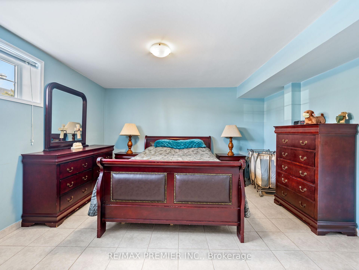
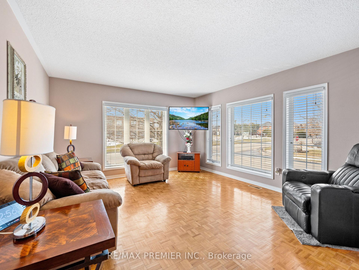







































| Welcome to 1 Shady Glen Cres. Located in the High desirable South Hill Community of Bolton, this beautiful detached bungalow is situated on a gorgeous corner lot and features tons of space on the main floor including 3 bedrooms, 2 full bathrooms, laundry room, separate living and dining areas plus a large eat in kitchen with a pantry and walkout to deck with a fully fenced backyard. T hats not all- this home also features a Completely finished basement with above grade windows that offers tons of natural sunlight plus 2 additional bedrooms, 1 full bathroom, laundry room and a large kitchen. Close to shopping, schools, beautiful parks and other great amenities, this is the house you want to call home! Be sure to check out the virtual tour link for additional photos and compete walkthrough of the home. |
| Price | $1,229,999 |
| Taxes: | $5196.16 |
| Occupancy by: | Owner |
| Address: | 1 Shady Glen Cres , Caledon, L7E 2K4, Peel |
| Directions/Cross Streets: | Landsbridge St/Queensgate Blvd |
| Rooms: | 6 |
| Rooms +: | 5 |
| Bedrooms: | 3 |
| Bedrooms +: | 2 |
| Family Room: | F |
| Basement: | Finished |
| Level/Floor | Room | Length(ft) | Width(ft) | Descriptions | |
| Room 1 | Main | Living Ro | 14.99 | 12.99 | Parquet, Large Window |
| Room 2 | Main | Dining Ro | 12.6 | 10.99 | Parquet, Window |
| Room 3 | Main | Kitchen | 14.99 | 14.6 | Breakfast Area, Eat-in Kitchen, W/O To Deck |
| Room 4 | Main | Primary B | 13.12 | 10.99 | Parquet, 4 Pc Ensuite, Walk-In Closet(s) |
| Room 5 | Main | Bedroom 2 | 12.6 | 8.99 | Parquet, Window, Closet |
| Room 6 | Main | Bedroom 3 | 11.38 | 8.99 | Parquet, Window |
| Room 7 | Basement | Recreatio | 38.05 | 11.35 | Open Concept, Combined w/Kitchen, Ceramic Floor |
| Room 8 | Basement | Kitchen | 11.84 | 10 | Ceramic Floor, Combined w/Rec, Open Concept |
| Room 9 | Basement | Living Ro | 18.53 | 15.48 | Ceramic Floor, Combined w/Kitchen, Open Concept |
| Room 10 | Basement | Bedroom | 14.86 | 12.89 | Ceramic Floor, Closet, Above Grade Window |
| Room 11 | Basement | Bedroom 2 | 15.22 | 13.15 | Ceramic Floor, Walk-In Closet(s), Above Grade Window |
| Washroom Type | No. of Pieces | Level |
| Washroom Type 1 | 4 | Main |
| Washroom Type 2 | 3 | Main |
| Washroom Type 3 | 3 | Basement |
| Washroom Type 4 | 0 | |
| Washroom Type 5 | 0 |
| Total Area: | 0.00 |
| Property Type: | Detached |
| Style: | Bungalow-Raised |
| Exterior: | Brick |
| Garage Type: | Attached |
| (Parking/)Drive: | Private Tr |
| Drive Parking Spaces: | 3 |
| Park #1 | |
| Parking Type: | Private Tr |
| Park #2 | |
| Parking Type: | Private Tr |
| Pool: | None |
| Other Structures: | Greenhouse, Sh |
| CAC Included: | N |
| Water Included: | N |
| Cabel TV Included: | N |
| Common Elements Included: | N |
| Heat Included: | N |
| Parking Included: | N |
| Condo Tax Included: | N |
| Building Insurance Included: | N |
| Fireplace/Stove: | N |
| Heat Type: | Forced Air |
| Central Air Conditioning: | Central Air |
| Central Vac: | Y |
| Laundry Level: | Syste |
| Ensuite Laundry: | F |
| Sewers: | Sewer |
$
%
Years
This calculator is for demonstration purposes only. Always consult a professional
financial advisor before making personal financial decisions.
| Although the information displayed is believed to be accurate, no warranties or representations are made of any kind. |
| RE/MAX PREMIER INC. |
- Listing -1 of 0
|
|

Arthur Sercan & Jenny Spanos
Sales Representative
Dir:
416-723-4688
Bus:
416-445-8855
| Virtual Tour | Book Showing | Email a Friend |
Jump To:
At a Glance:
| Type: | Freehold - Detached |
| Area: | Peel |
| Municipality: | Caledon |
| Neighbourhood: | Bolton East |
| Style: | Bungalow-Raised |
| Lot Size: | x 108.27(Feet) |
| Approximate Age: | |
| Tax: | $5,196.16 |
| Maintenance Fee: | $0 |
| Beds: | 3+2 |
| Baths: | 3 |
| Garage: | 0 |
| Fireplace: | N |
| Air Conditioning: | |
| Pool: | None |
Locatin Map:
Payment Calculator:

Listing added to your favorite list
Looking for resale homes?

By agreeing to Terms of Use, you will have ability to search up to 284699 listings and access to richer information than found on REALTOR.ca through my website.


